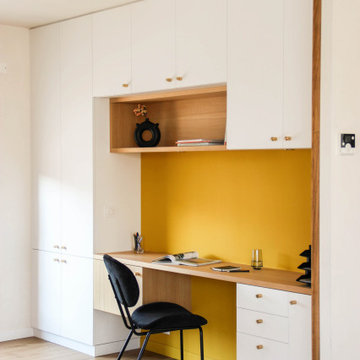Study Room Design Ideas

This is an example of a large transitional study room in London with white walls, marble floors, a freestanding desk and grey floor.

Inspiration for a large transitional study room in Other with black walls, light hardwood floors, a built-in desk and panelled walls.

The sophisticated study adds a touch of moodiness to the home. Our team custom designed the 12' tall built in bookcases and wainscoting to add some much needed architectural detailing to the plain white space and 22' tall walls. A hidden pullout drawer for the printer and additional file storage drawers add function to the home office. The windows are dressed in contrasting velvet drapery panels and simple sophisticated woven window shades. The woven textural element is picked up again in the area rug, the chandelier and the caned guest chairs. The ceiling boasts patterned wallpaper with gold accents. A natural stone and iron desk and a comfortable desk chair complete the space.

This is an example of a large transitional study room in Chicago with brown walls, medium hardwood floors, a built-in desk and brown floor.
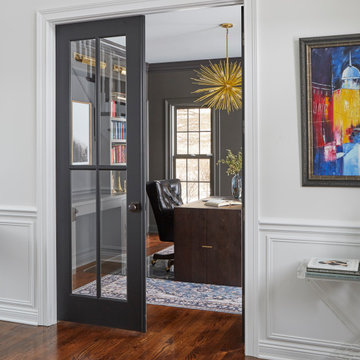
Inspiration for a large transitional study room in Chicago with brown walls, medium hardwood floors, a built-in desk and brown floor.

This is an example of a mid-sized country study room in Boston with beige walls, medium hardwood floors, a freestanding desk, timber and decorative wall panelling.

This is an example of a mid-sized country study room in Austin with grey walls, dark hardwood floors, a freestanding desk, exposed beam and panelled walls.
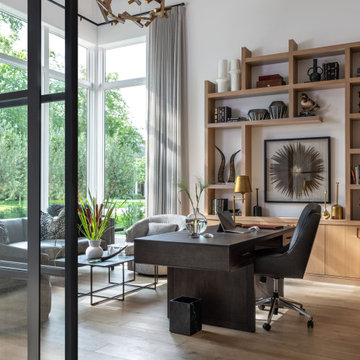
Expansive transitional study room in Houston with white walls, light hardwood floors and a freestanding desk.
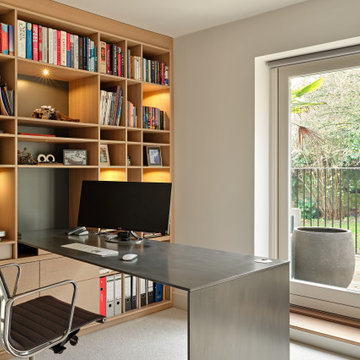
Inspiration for a small contemporary study room in Surrey with carpet, no fireplace, a built-in desk and beige floor.
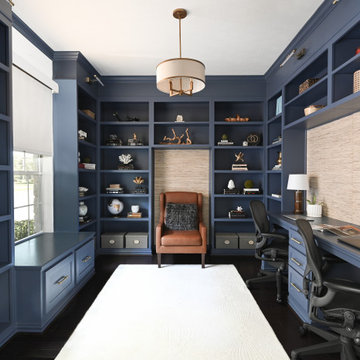
A plain space with a desk was transformed into this beautifully functional home office and library, complete with a window seat and tons of storage.
Design ideas for a small beach style study room in Houston with blue walls, dark hardwood floors, no fireplace, a built-in desk, brown floor and wallpaper.
Design ideas for a small beach style study room in Houston with blue walls, dark hardwood floors, no fireplace, a built-in desk, brown floor and wallpaper.
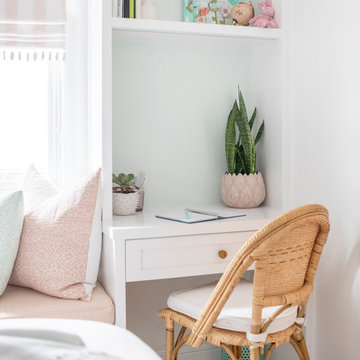
In Southern California there are pockets of darling cottages built in the early 20th century that we like to call jewelry boxes. They are quaint, full of charm and usually a bit cramped. Our clients have a growing family and needed a modern, functional home. They opted for a renovation that directly addressed their concerns.
When we first saw this 2,170 square-foot 3-bedroom beach cottage, the front door opened directly into a staircase and a dead-end hallway. The kitchen was cramped, the living room was claustrophobic and everything felt dark and dated.
The big picture items included pitching the living room ceiling to create space and taking down a kitchen wall. We added a French oven and luxury range that the wife had always dreamed about, a custom vent hood, and custom-paneled appliances.
We added a downstairs half-bath for guests (entirely designed around its whimsical wallpaper) and converted one of the existing bathrooms into a Jack-and-Jill, connecting the kids’ bedrooms, with double sinks and a closed-off toilet and shower for privacy.
In the bathrooms, we added white marble floors and wainscoting. We created storage throughout the home with custom-cabinets, new closets and built-ins, such as bookcases, desks and shelving.
White Sands Design/Build furnished the entire cottage mostly with commissioned pieces, including a custom dining table and upholstered chairs. We updated light fixtures and added brass hardware throughout, to create a vintage, bo-ho vibe.
The best thing about this cottage is the charming backyard accessory dwelling unit (ADU), designed in the same style as the larger structure. In order to keep the ADU it was necessary to renovate less than 50% of the main home, which took some serious strategy, otherwise the non-conforming ADU would need to be torn out. We renovated the bathroom with white walls and pine flooring, transforming it into a get-away that will grow with the girls.
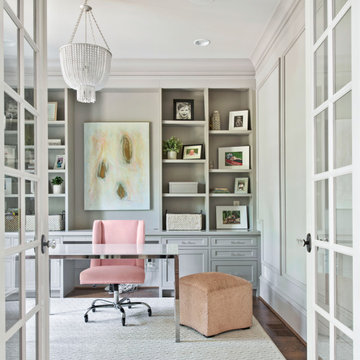
Elegant home office on the main floor of Ford Creek. View plan: https://www.thehousedesigners.com/plan/ford-creek-2037/
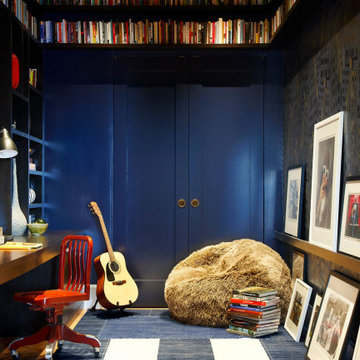
This is an example of a transitional study room in New York with blue walls, medium hardwood floors, no fireplace, a built-in desk and brown floor.
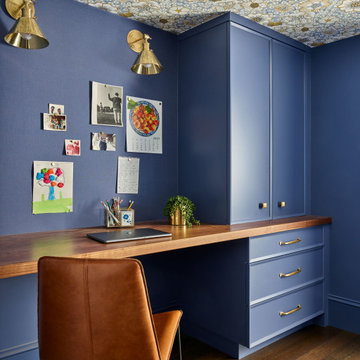
Countertop Wood: Walnut
Category: Desktop
Construction Style: Flat Grain
Countertop Thickness: 1-3/4" thick
Size: 26-3/4" x 93-3/4"
Countertop Edge Profile: 1/8” Roundover on top and bottom edges on three sides, 1/8” radius on two vertical corners
Wood Countertop Finish: Durata® Waterproof Permanent Finish in Matte Sheen
Wood Stain: N/A
Designer: Venegas and Company, Boston for This Old House® Cape Ann Project
Job: 23933
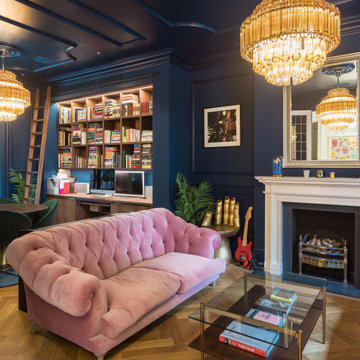
Photo of a transitional study room in London with blue walls, medium hardwood floors, a standard fireplace, a built-in desk, brown floor and panelled walls.
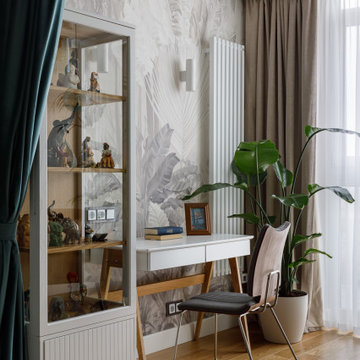
This is an example of a contemporary study room in Saint Petersburg with a freestanding desk and brown floor.
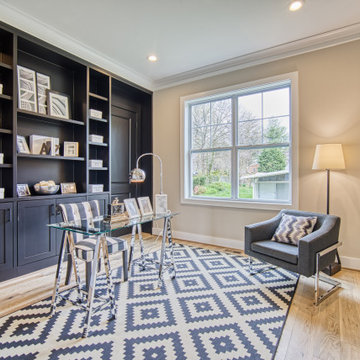
Photo of a transitional study room in DC Metro with beige walls, medium hardwood floors, no fireplace, a freestanding desk and beige floor.
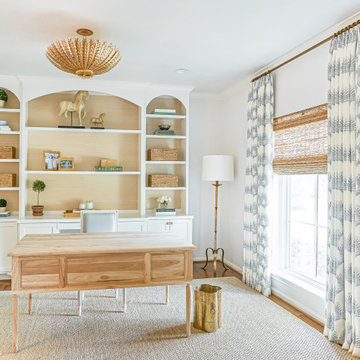
As with the rest of the home, neutral foundations with touches of blue, gold and a variety of textures come together in the home office space.
Inspiration for a mid-sized transitional study room in Houston with white walls, medium hardwood floors, a freestanding desk and brown floor.
Inspiration for a mid-sized transitional study room in Houston with white walls, medium hardwood floors, a freestanding desk and brown floor.
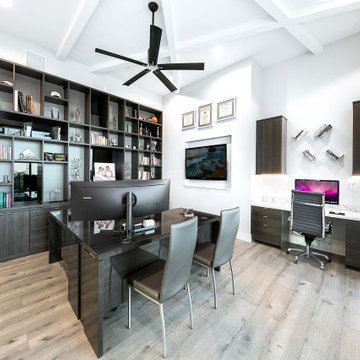
Inspiration for a large contemporary study room in Austin with white walls, a built-in desk and grey floor.
Study Room Design Ideas
5
