Study Room Design Ideas
Refine by:
Budget
Sort by:Popular Today
81 - 100 of 47,740 photos

The sophisticated study adds a touch of moodiness to the home. Our team custom designed the 12' tall built in bookcases and wainscoting to add some much needed architectural detailing to the plain white space and 22' tall walls. A hidden pullout drawer for the printer and additional file storage drawers add function to the home office. The windows are dressed in contrasting velvet drapery panels and simple sophisticated woven window shades. The woven textural element is picked up again in the area rug, the chandelier and the caned guest chairs. The ceiling boasts patterned wallpaper with gold accents. A natural stone and iron desk and a comfortable desk chair complete the space.

This is an example of a mid-sized country study room in Austin with grey walls, dark hardwood floors, a freestanding desk, exposed beam and panelled walls.

We transformed an unused corner of the basement into a chic and comfortable home office with plenty of storage by using every square inch! Floating cabinets make space feel bigger and easier to keep clean!
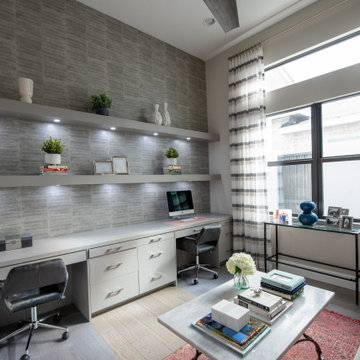
This is an example of a contemporary study room in Miami with white walls, light hardwood floors, no fireplace, a built-in desk, beige floor and wallpaper.
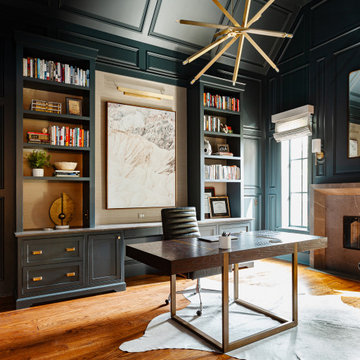
Design ideas for a mid-sized transitional study room in Dallas with green walls, medium hardwood floors, a standard fireplace, a stone fireplace surround, a freestanding desk, brown floor, vaulted and panelled walls.
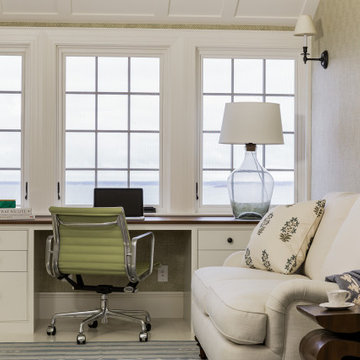
Harbor View is a modern-day interpretation of the shingled vacation houses of its seaside community. The gambrel roof, horizontal, ground-hugging emphasis, and feeling of simplicity, are all part of the character of the place.
While fitting in with local traditions, Harbor View is meant for modern living. The kitchen is a central gathering spot, open to the main combined living/dining room and to the waterside porch. One easily moves between indoors and outdoors.
The house is designed for an active family, a couple with three grown children and a growing number of grandchildren. It is zoned so that the whole family can be there together but retain privacy. Living, dining, kitchen, library, and porch occupy the center of the main floor. One-story wings on each side house two bedrooms and bathrooms apiece, and two more bedrooms and bathrooms and a study occupy the second floor of the central block. The house is mostly one room deep, allowing cross breezes and light from both sides.
The porch, a third of which is screened, is a main dining and living space, with a stone fireplace offering a cozy place to gather on summer evenings.
A barn with a loft provides storage for a car or boat off-season and serves as a big space for projects or parties in summer.
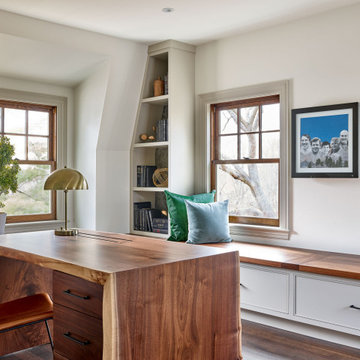
Countertop Wood: Walnut
Category: Desk
Construction Style: Live Edge
Countertop Thickness: 2-1/2" thick
Size: 33" x 62" with mitered waterfall legs
Countertop Edge Profile: Natural Live Edge
Wood Countertop Finish: Durata® Waterproof Permanent Finish in Satin Sheen
Wood Stain: N/A
Designer: Venegas and Company, Boston for This Old House® Cape Ann Project
Job: 23933
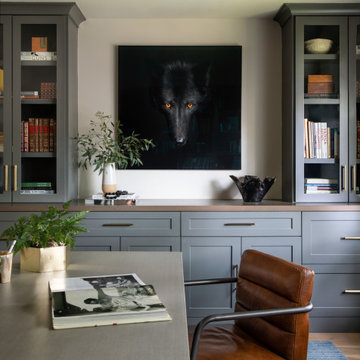
Inspiration for a large transitional study room in Houston with grey walls, medium hardwood floors, a freestanding desk and brown floor.
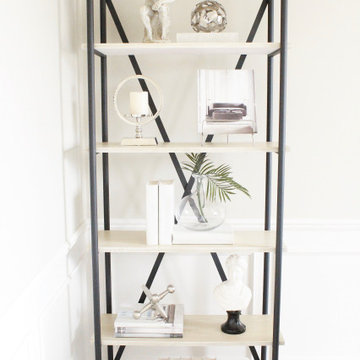
Balanced and thoughtful expert shelf styling for a home office.
Photo of a mid-sized transitional study room in Detroit with grey walls, light hardwood floors and beige floor.
Photo of a mid-sized transitional study room in Detroit with grey walls, light hardwood floors and beige floor.
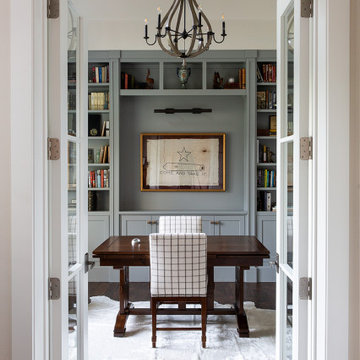
Photo of a mid-sized transitional study room in Dallas with beige walls, medium hardwood floors, a freestanding desk and brown floor.
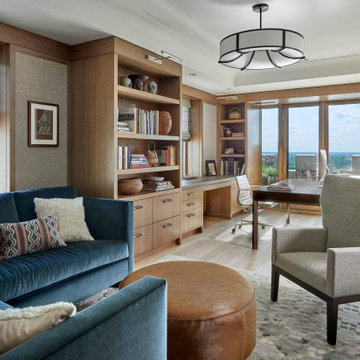
This is an example of a large transitional study room in Chicago with beige walls, light hardwood floors, a freestanding desk, brown floor, recessed and wallpaper.
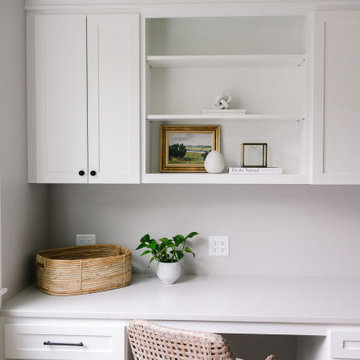
Photo of a large arts and crafts study room in Portland with grey walls, light hardwood floors, a two-sided fireplace, a tile fireplace surround, a built-in desk, brown floor and recessed.
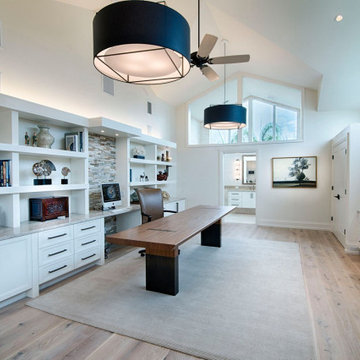
Photo of a large contemporary study room with white walls, light hardwood floors, a freestanding desk and vaulted.
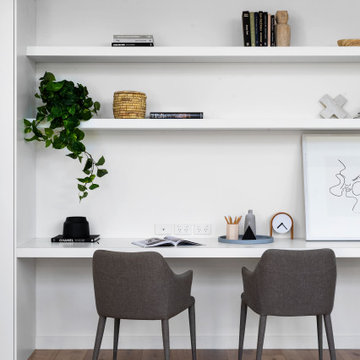
Mid-sized contemporary study room in Melbourne with white walls, a built-in desk, medium hardwood floors and beige floor.
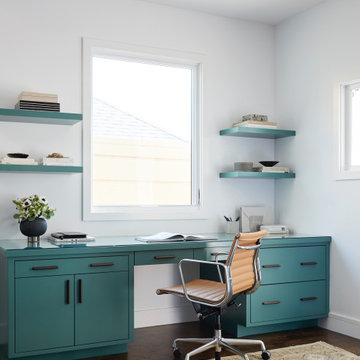
The home office highlights the clients' bold, yet subtle style.
Interior Designer: Amanda Teal
Photographer: John Merkl
Photo of a mid-sized transitional study room in San Francisco with white walls, medium hardwood floors, a built-in desk and brown floor.
Photo of a mid-sized transitional study room in San Francisco with white walls, medium hardwood floors, a built-in desk and brown floor.
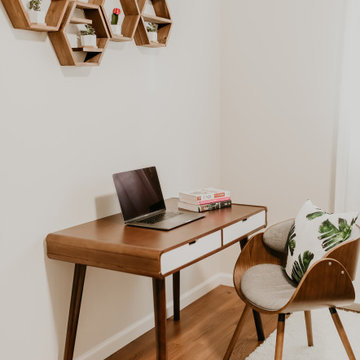
Minimalist inspired desk and chair create a light and airy feel to the office space allowing plenty of room to move around and get inspired. The hexagonal shelving was custom built to create a natural centerpiece for the room. The room sparks creativity and inspires one's workspace.
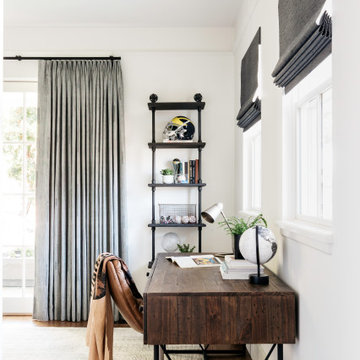
Design ideas for a mid-sized transitional study room in Other with white walls, medium hardwood floors, a freestanding desk and brown floor.
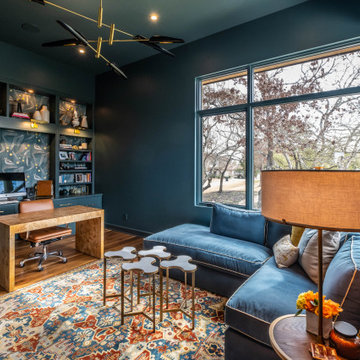
Modern, monochrome office from our recent modern home project. Highlighted by a wallpaper back splash, dual desks, and multi-colored art & carpeting.
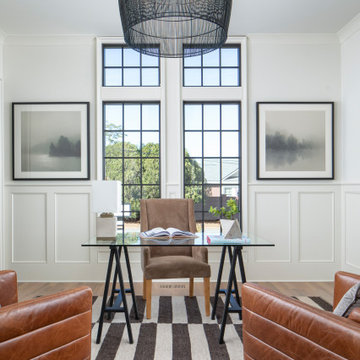
Inspiration for a mid-sized transitional study room in Charlotte with medium hardwood floors, a freestanding desk and grey walls.
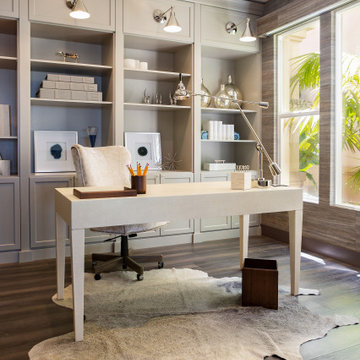
Design ideas for a transitional study room in Orange County with brown walls, medium hardwood floors, no fireplace, a freestanding desk and brown floor.
Study Room Design Ideas
5