Study Room Design Ideas with Exposed Beam
Refine by:
Budget
Sort by:Popular Today
1 - 20 of 370 photos
Item 1 of 3

The light filled home office overlooks the sunny backyard and pool area. A mid century modern desk steals the spotlight.
Inspiration for a mid-sized midcentury study room in Austin with white walls, medium hardwood floors, a freestanding desk, brown floor and exposed beam.
Inspiration for a mid-sized midcentury study room in Austin with white walls, medium hardwood floors, a freestanding desk, brown floor and exposed beam.
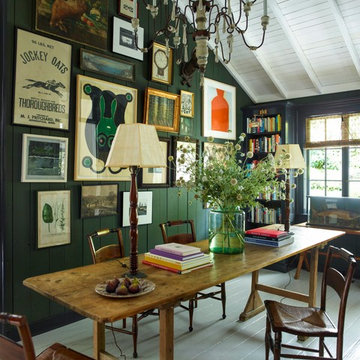
This property was transformed from an 1870s YMCA summer camp into an eclectic family home, built to last for generations. Space was made for a growing family by excavating the slope beneath and raising the ceilings above. Every new detail was made to look vintage, retaining the core essence of the site, while state of the art whole house systems ensure that it functions like 21st century home.
This home was featured on the cover of ELLE Décor Magazine in April 2016.
G.P. Schafer, Architect
Rita Konig, Interior Designer
Chambers & Chambers, Local Architect
Frederika Moller, Landscape Architect
Eric Piasecki, Photographer

Home Office
Design ideas for a large study room in Other with yellow walls, carpet, no fireplace, a freestanding desk, beige floor and exposed beam.
Design ideas for a large study room in Other with yellow walls, carpet, no fireplace, a freestanding desk, beige floor and exposed beam.
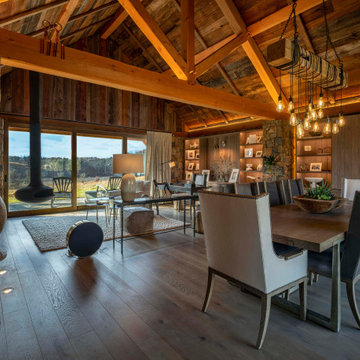
Photo of a small eclectic study room in Philadelphia with medium hardwood floors, a hanging fireplace, a freestanding desk, exposed beam and wood walls.
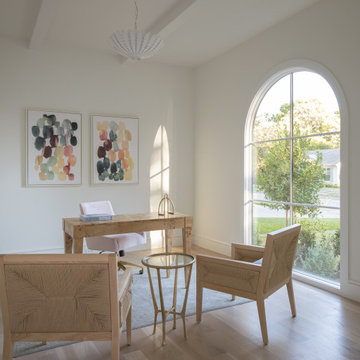
Classic, timeless, and ideally positioned on a picturesque street in the 4100 block, discover this dream home by Jessica Koltun Home. The blend of traditional architecture and contemporary finishes evokes warmth while understated elegance remains constant throughout this Midway Hollow masterpiece. Countless custom features and finishes include museum-quality walls, white oak beams, reeded cabinetry, stately millwork, and white oak wood floors with custom herringbone patterns. First-floor amenities include a barrel vault, a dedicated study, a formal and casual dining room, and a private primary suite adorned in Carrara marble that has direct access to the laundry room. The second features four bedrooms, three bathrooms, and an oversized game room that could also be used as a sixth bedroom. This is your opportunity to own a designer dream home.
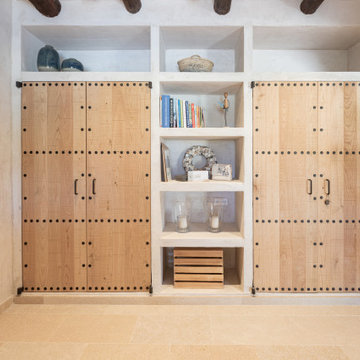
Photo of a mid-sized mediterranean study room in Palma de Mallorca with beige walls, travertine floors, beige floor and exposed beam.

Small eclectic study room in London with blue walls, light hardwood floors, a built-in desk, beige floor and exposed beam.

The juxtaposition of soft texture and feminine details against hard metal and concrete finishes. Elements of floral wallpaper, paper lanterns, and abstract art blend together to create a sense of warmth. Soaring ceilings are anchored by thoughtfully curated and well placed furniture pieces. The perfect home for two.
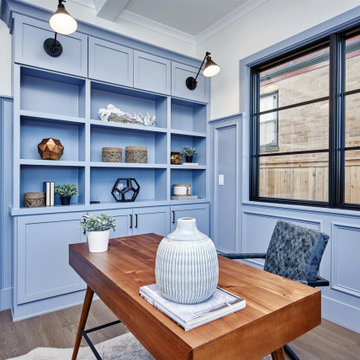
This is an example of a large country study room in Denver with blue walls, light hardwood floors, brown floor and exposed beam.
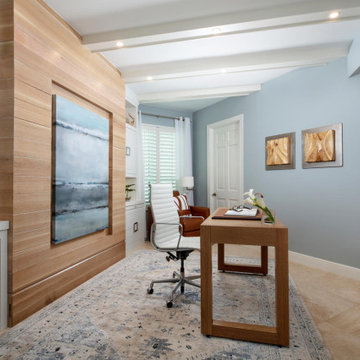
This home office has a custom Murphy bed design that will not disappoint your guest!
Inspiration for a large beach style study room in Miami with blue walls, travertine floors, a freestanding desk, beige floor, exposed beam and wood walls.
Inspiration for a large beach style study room in Miami with blue walls, travertine floors, a freestanding desk, beige floor, exposed beam and wood walls.
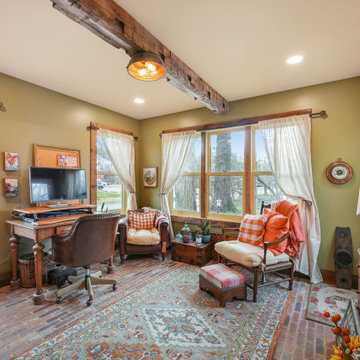
An exposed salvaged wood beam, brick flooring and rustic wood trim give this home office addition the character of a space as old as the original home.
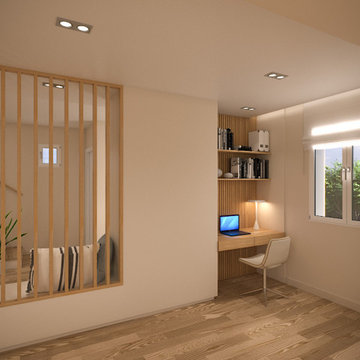
Rénovation d'une villa provençale.
Photo of a mid-sized mediterranean study room in Nice with white walls, light hardwood floors, no fireplace, a built-in desk, beige floor, exposed beam and wood walls.
Photo of a mid-sized mediterranean study room in Nice with white walls, light hardwood floors, no fireplace, a built-in desk, beige floor, exposed beam and wood walls.
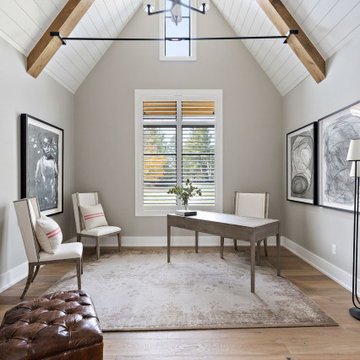
Photo of a country study room in Detroit with grey walls, light hardwood floors, a freestanding desk and exposed beam.

A complete redesign of what was the guest bedroom to make this into a cosy and stylish home office retreat. The brief was to still use it as a guest bedroom as required and a plush velvet chesterfield style sofabed was included in the design. h
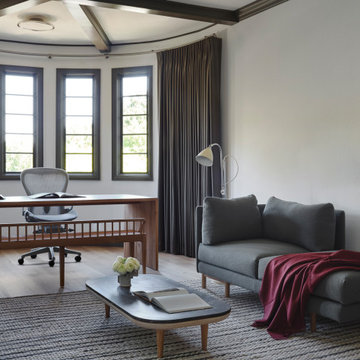
Inspiration for a mid-sized modern study room in San Francisco with white walls, light hardwood floors, a freestanding desk and exposed beam.
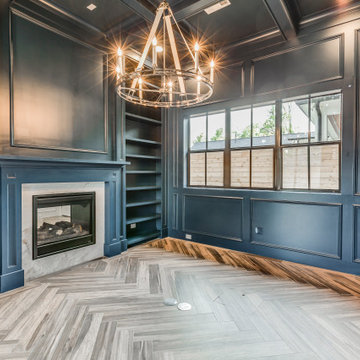
This is an example of a mid-sized transitional study room in Houston with blue walls, medium hardwood floors, a two-sided fireplace, a stone fireplace surround, a freestanding desk, exposed beam and panelled walls.
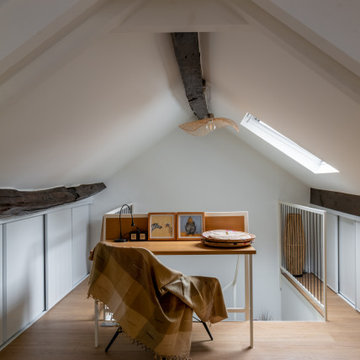
Rénovation partielle d’une maison du XIXè siècle, dont les combles existants n’étaient initialement accessibles que par une échelle escamotable.
Afin de créer un espace nuit et bureau supplémentaire dans cette bâtisse familiale, l’ensemble du niveau R+2 a été démoli afin d’être reconstruit sur des bases structurelles saines, intégrant un escalier central esthétique et fonctionnel, véritable pièce maitresse de la maison dotée de nombreux rangements sur mesure.
La salle d’eau et les sanitaires du premier étage ont été entièrement repensés et rénovés, alliant zelliges traditionnels colorés et naturels.
Entre inspirations méditerranéennes et contemporaines, le projet Cavaré est le fruit de plusieurs mois de travail afin de conserver le charme existant de la demeure, tout en y apportant confort et modernité.
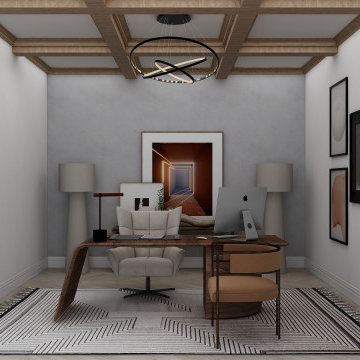
a Boho-chic home office design characterized by natural wood, simple lines, and a neutral color palette.
this combination brings serenity, calm, and peacefulness to it's owners.
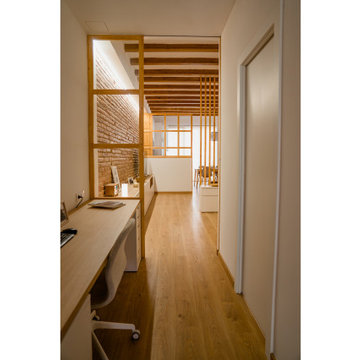
Trabajamos para encontrar una distribución diáfana para que la luz cruce todo el espacio. Aun así, se diseñan dos puertas correderas que permiten separar la zona de día de la de noche cuando se desee, pero que queden totalmente escondidas cuando se quiere todo abierto, desapareciendo por completo.
Ante la geometría alargada del piso, proponemos un mueble continuo que empieza siendo el armario de la habitación, pasando a ser una zona de estudio, continuando como mueble del recibidor y terminando como mueble de la sala. De este modo el espacio de pasillo cobra vida y funcionalidad.
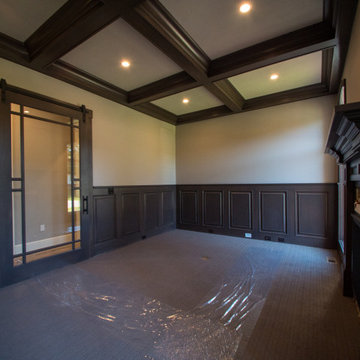
Custom barn door and wood paneling in this sophisticated home office. Complete with gas fireplace!
Design ideas for a transitional study room in Other with carpet, a standard fireplace, a wood fireplace surround, exposed beam and panelled walls.
Design ideas for a transitional study room in Other with carpet, a standard fireplace, a wood fireplace surround, exposed beam and panelled walls.
Study Room Design Ideas with Exposed Beam
1