Study Room Design Ideas with Light Hardwood Floors
Refine by:
Budget
Sort by:Popular Today
1 - 20 of 8,223 photos
Item 1 of 3

A study nook and a reading nook make the most f a black wall in the compact living area
Mid-sized contemporary study room in Melbourne with blue walls, light hardwood floors, a built-in desk, beige floor and wood.
Mid-sized contemporary study room in Melbourne with blue walls, light hardwood floors, a built-in desk, beige floor and wood.

Photo of a large contemporary study room in Brisbane with white walls, light hardwood floors, a built-in desk, brown floor, vaulted and decorative wall panelling.
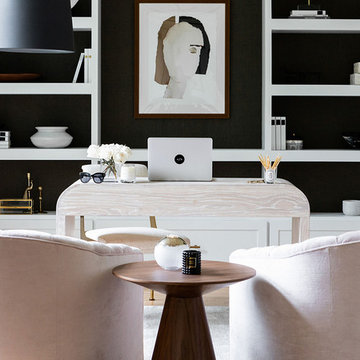
Modern Luxe Home in North Dallas with Parisian Elements. Luxury Modern Design. Heavily black and white with earthy touches. White walls, black cabinets, open shelving, resort-like master bedroom, modern yet feminine office. Light and bright. Fiddle leaf fig. Olive tree. Performance Fabric.
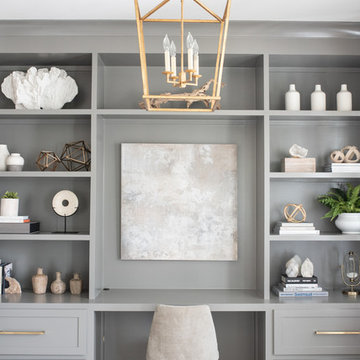
Design ideas for a transitional study room in Charleston with grey walls, light hardwood floors and a built-in desk.

Le bleu stimule la créativité, ainsi nous avons voulu créer un effet boite dans le bureau avec la peinture Selvedge de @farrow&ball allié au chêne, fil conducteur de l’appartement.
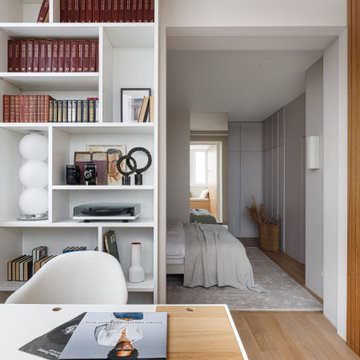
Системы хранения, предложенные нами, превзошли все ожидания заказчиков. При том, что габариты спальни не поменялись, в ней появилась вместительная гардеробная, а длинный коридор превратился в своего рода дополнительную проходную гардеробную. Даже в небольшой детской нет проблем с хранением, мы нашли место для шкафа и предусмотрели хранение в подиуме.

Inspiration for a large transitional study room in Other with black walls, light hardwood floors, a built-in desk and panelled walls.
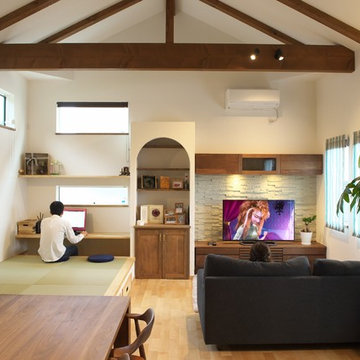
タタミコーナーは書斎兼用
This is an example of a small scandinavian study room in Other with white walls, light hardwood floors, a built-in desk and beige floor.
This is an example of a small scandinavian study room in Other with white walls, light hardwood floors, a built-in desk and beige floor.
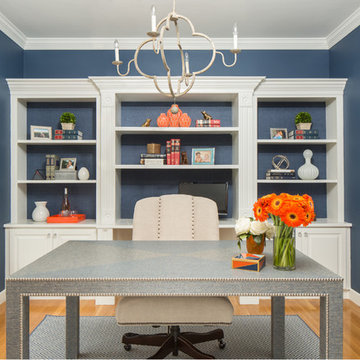
Kyle Caldwell
Design ideas for a mid-sized transitional study room in Boston with blue walls, light hardwood floors and a freestanding desk.
Design ideas for a mid-sized transitional study room in Boston with blue walls, light hardwood floors and a freestanding desk.
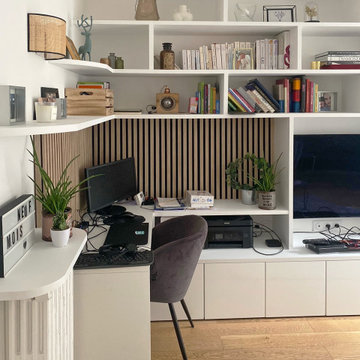
Un meuble d'angle multi-fonctions : bibliothèque, rangements, meuble TV et coin vinyles. Les menuiseries sont blanches pour se fondre visuellement dans l'espace. Le coin bureau et l'espace dédié aux vinyles sont habillés de tasseaux de bois pour apporter de la chaleur

Design ideas for a small contemporary study room in Atlanta with grey walls, light hardwood floors, a freestanding desk, yellow floor and wallpaper.
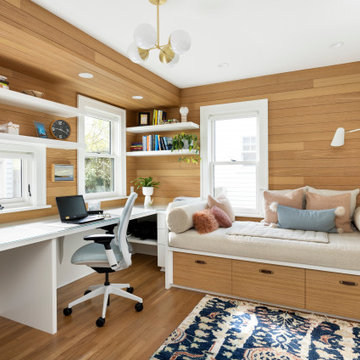
Inspiration for a small scandinavian study room in Portland with white walls, light hardwood floors, a built-in desk, brown floor and planked wall panelling.
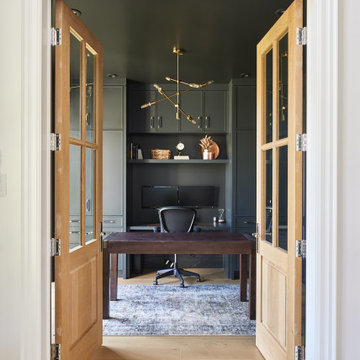
New Age Design
This is an example of a large transitional study room in Toronto with light hardwood floors, black walls, a freestanding desk and panelled walls.
This is an example of a large transitional study room in Toronto with light hardwood floors, black walls, a freestanding desk and panelled walls.

Home office for two people with quartz countertops, black cabinets, custom cabinetry, gold hardware, gold lighting, big windows with black mullions, and custom stool in striped fabric with x base on natural oak floors

The sophisticated study adds a touch of moodiness to the home. Our team custom designed the 12' tall built in bookcases and wainscoting to add some much needed architectural detailing to the plain white space and 22' tall walls. A hidden pullout drawer for the printer and additional file storage drawers add function to the home office. The windows are dressed in contrasting velvet drapery panels and simple sophisticated woven window shades. The woven textural element is picked up again in the area rug, the chandelier and the caned guest chairs. The ceiling boasts patterned wallpaper with gold accents. A natural stone and iron desk and a comfortable desk chair complete the space.
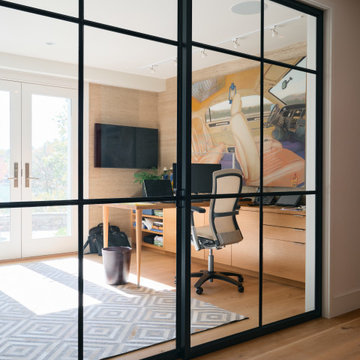
Large contemporary study room in Bridgeport with beige walls, light hardwood floors, a freestanding desk and beige floor.
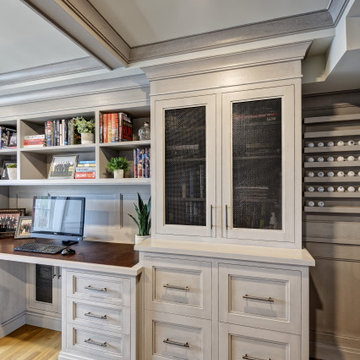
Design ideas for a large beach style study room in New York with grey walls, light hardwood floors, a freestanding desk, brown floor, coffered and panelled walls.
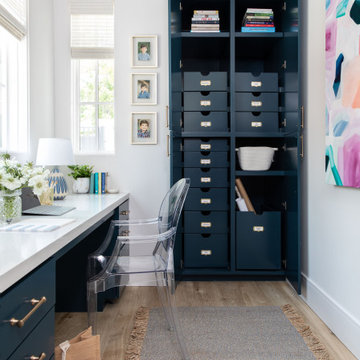
Photo of an expansive transitional study room in Houston with white walls, light hardwood floors and a built-in desk.
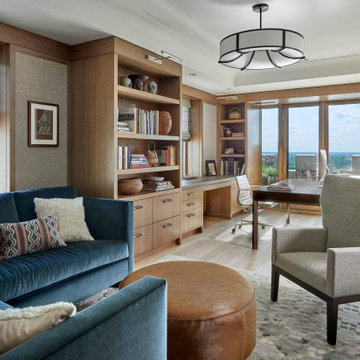
This is an example of a large transitional study room in Chicago with beige walls, light hardwood floors, a freestanding desk, brown floor, recessed and wallpaper.
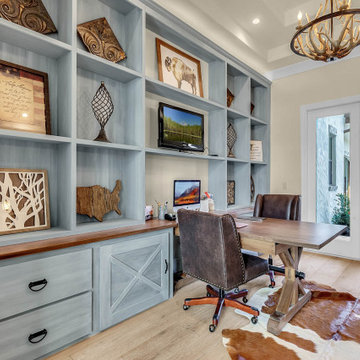
We designed and built this beautiful home office for our client who wanted the room to look amazing and function really well. Maria had a lot of books as well a some pieces that she wanted to display so getting the most out of the wall space was very important. We built this rolling ladder so that she would reach every inch of space. We custom built and finished it with our custom special walnut beachy color and it turned out great. We also built a two person desk so that Maria could meet with her clients.
Study Room Design Ideas with Light Hardwood Floors
1