Study Room Design Ideas with White Walls
Refine by:
Budget
Sort by:Popular Today
1 - 20 of 13,832 photos
Item 1 of 3

First impression count as you enter this custom-built Horizon Homes property at Kellyville. The home opens into a stylish entryway, with soaring double height ceilings.
It’s often said that the kitchen is the heart of the home. And that’s literally true with this home. With the kitchen in the centre of the ground floor, this home provides ample formal and informal living spaces on the ground floor.
At the rear of the house, a rumpus room, living room and dining room overlooking a large alfresco kitchen and dining area make this house the perfect entertainer. It’s functional, too, with a butler’s pantry, and laundry (with outdoor access) leading off the kitchen. There’s also a mudroom – with bespoke joinery – next to the garage.
Upstairs is a mezzanine office area and four bedrooms, including a luxurious main suite with dressing room, ensuite and private balcony.
Outdoor areas were important to the owners of this knockdown rebuild. While the house is large at almost 454m2, it fills only half the block. That means there’s a generous backyard.
A central courtyard provides further outdoor space. Of course, this courtyard – as well as being a gorgeous focal point – has the added advantage of bringing light into the centre of the house.

Photo of a large contemporary study room in Brisbane with white walls, light hardwood floors, a built-in desk, brown floor, vaulted and decorative wall panelling.
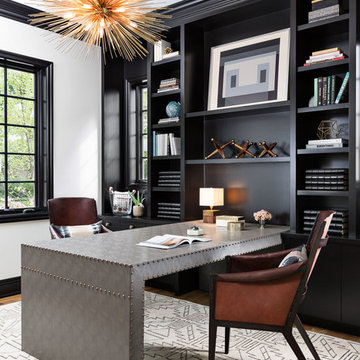
Martin Vecchio Photography
Design ideas for a transitional study room in Detroit with white walls and a built-in desk.
Design ideas for a transitional study room in Detroit with white walls and a built-in desk.

Home Office with built-in laminate desk, and white oak floating shelves
Design ideas for a mid-sized scandinavian study room in San Francisco with white walls, light hardwood floors, a built-in desk and brown floor.
Design ideas for a mid-sized scandinavian study room in San Francisco with white walls, light hardwood floors, a built-in desk and brown floor.
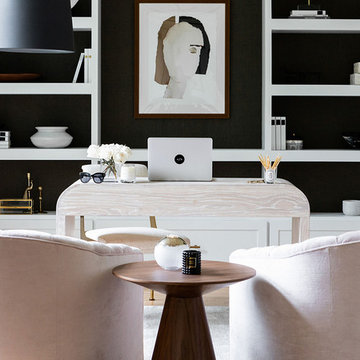
Modern Luxe Home in North Dallas with Parisian Elements. Luxury Modern Design. Heavily black and white with earthy touches. White walls, black cabinets, open shelving, resort-like master bedroom, modern yet feminine office. Light and bright. Fiddle leaf fig. Olive tree. Performance Fabric.

The light filled home office overlooks the sunny backyard and pool area. A mid century modern desk steals the spotlight.
Inspiration for a mid-sized midcentury study room in Austin with white walls, medium hardwood floors, a freestanding desk, brown floor and exposed beam.
Inspiration for a mid-sized midcentury study room in Austin with white walls, medium hardwood floors, a freestanding desk, brown floor and exposed beam.

Photo of a transitional study room in Phoenix with white walls, a built-in desk, grey floor and wood.
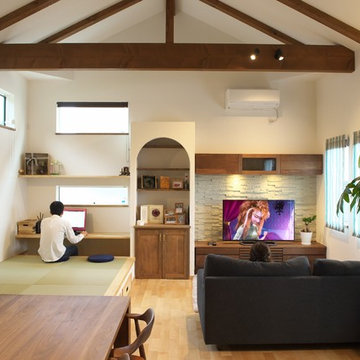
タタミコーナーは書斎兼用
This is an example of a small scandinavian study room in Other with white walls, light hardwood floors, a built-in desk and beige floor.
This is an example of a small scandinavian study room in Other with white walls, light hardwood floors, a built-in desk and beige floor.
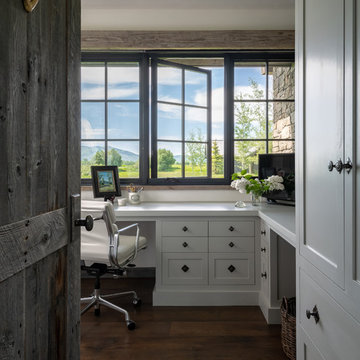
Country study room in Other with white walls, dark hardwood floors, a built-in desk and brown floor.
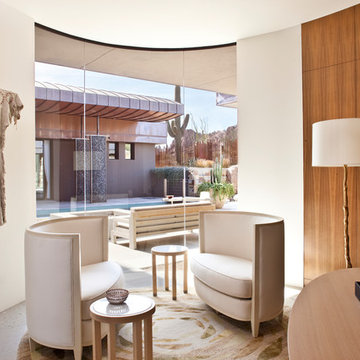
Designed to embrace an extensive and unique art collection including sculpture, paintings, tapestry, and cultural antiquities, this modernist home located in north Scottsdale’s Estancia is the quintessential gallery home for the spectacular collection within. The primary roof form, “the wing” as the owner enjoys referring to it, opens the home vertically to a view of adjacent Pinnacle peak and changes the aperture to horizontal for the opposing view to the golf course. Deep overhangs and fenestration recesses give the home protection from the elements and provide supporting shade and shadow for what proves to be a desert sculpture. The restrained palette allows the architecture to express itself while permitting each object in the home to make its own place. The home, while certainly modern, expresses both elegance and warmth in its material selections including canterra stone, chopped sandstone, copper, and stucco.
Project Details | Lot 245 Estancia, Scottsdale AZ
Architect: C.P. Drewett, Drewett Works, Scottsdale, AZ
Interiors: Luis Ortega, Luis Ortega Interiors, Hollywood, CA
Publications: luxe. interiors + design. November 2011.
Featured on the world wide web: luxe.daily
Photos by Grey Crawford
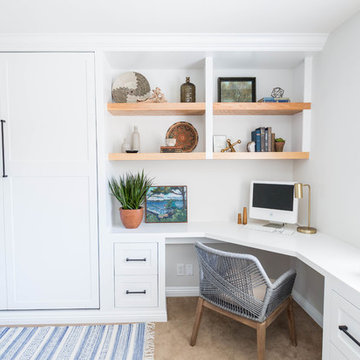
Home office with custom builtins, murphy bed, and desk.
Custom walnut headboard, oak shelves
Design ideas for a mid-sized midcentury study room in San Diego with white walls, carpet, a built-in desk and beige floor.
Design ideas for a mid-sized midcentury study room in San Diego with white walls, carpet, a built-in desk and beige floor.
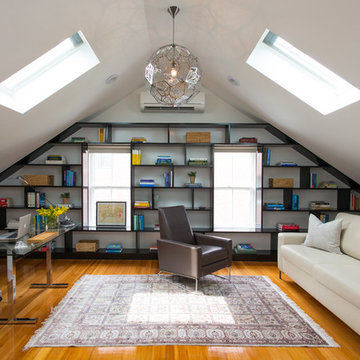
In the third floor library we had custom built bookcases constructed with a strong geometric pattern. The shelves were finished in a high gloss black to make them stand out against the white walls.
Photo: Eric Roth
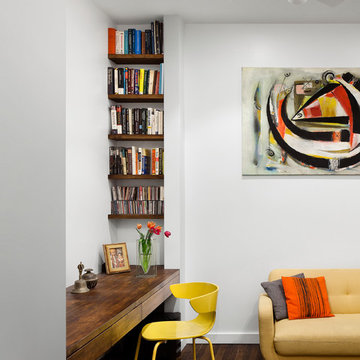
The study has a floating butcherblock desk and shelves stained to match the floors.
Inspiration for a mid-sized contemporary study room in New York with white walls, dark hardwood floors, a built-in desk and no fireplace.
Inspiration for a mid-sized contemporary study room in New York with white walls, dark hardwood floors, a built-in desk and no fireplace.
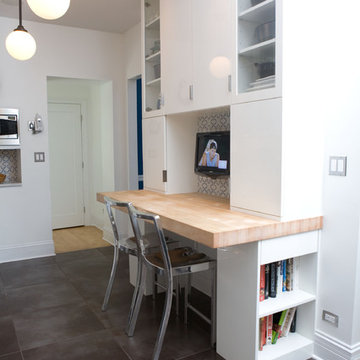
Design ideas for a small contemporary study room in Chicago with a built-in desk, white walls, ceramic floors, no fireplace and grey floor.
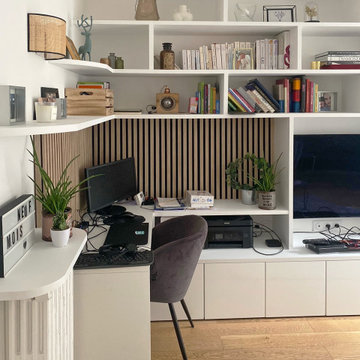
Un meuble d'angle multi-fonctions : bibliothèque, rangements, meuble TV et coin vinyles. Les menuiseries sont blanches pour se fondre visuellement dans l'espace. Le coin bureau et l'espace dédié aux vinyles sont habillés de tasseaux de bois pour apporter de la chaleur
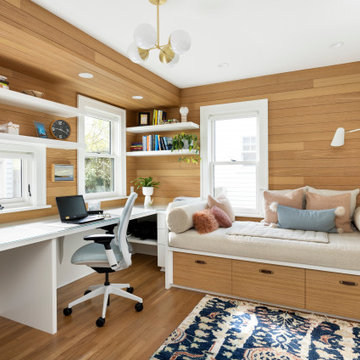
Inspiration for a small scandinavian study room in Portland with white walls, light hardwood floors, a built-in desk, brown floor and planked wall panelling.
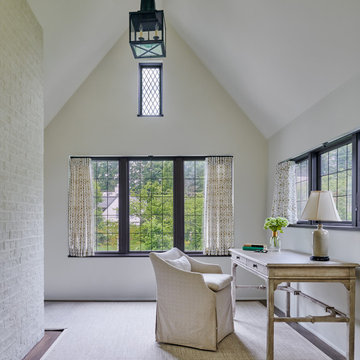
Design ideas for a large country study room in DC Metro with white walls, dark hardwood floors, a freestanding desk and vaulted.
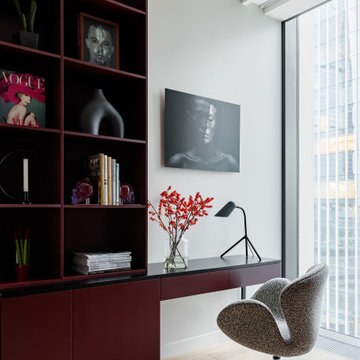
Кабинет со стеллажом благородного винного цвета и встроенным письменным столом
Mid-sized contemporary study room in Saint Petersburg with white walls, medium hardwood floors, a built-in desk and beige floor.
Mid-sized contemporary study room in Saint Petersburg with white walls, medium hardwood floors, a built-in desk and beige floor.
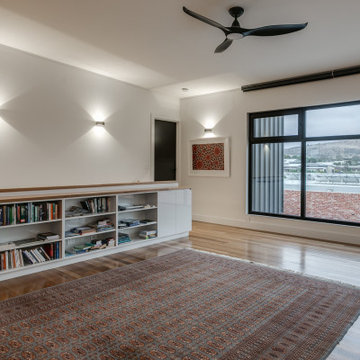
Custom Bookcase on the back of a stair balustrade
Mid-sized industrial study room in Adelaide with white walls and a freestanding desk.
Mid-sized industrial study room in Adelaide with white walls and a freestanding desk.
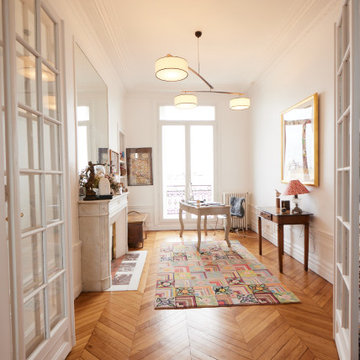
Photo of a transitional study room in Paris with white walls, medium hardwood floors, a standard fireplace, a stone fireplace surround, a freestanding desk and brown floor.
Study Room Design Ideas with White Walls
1