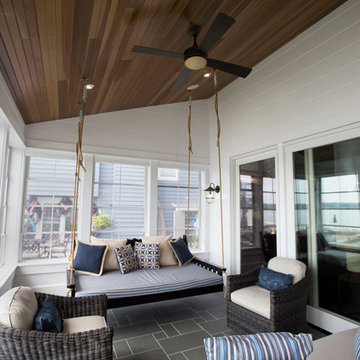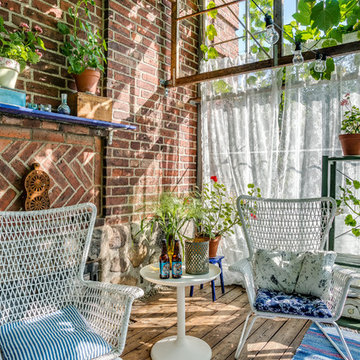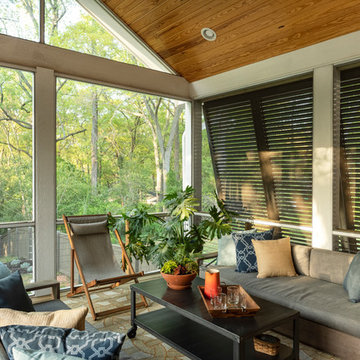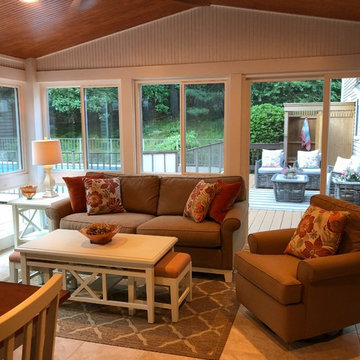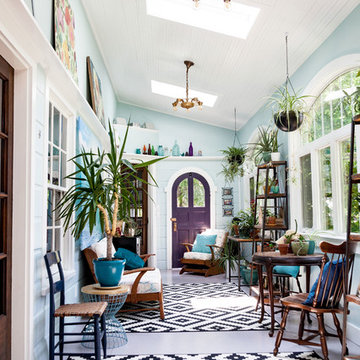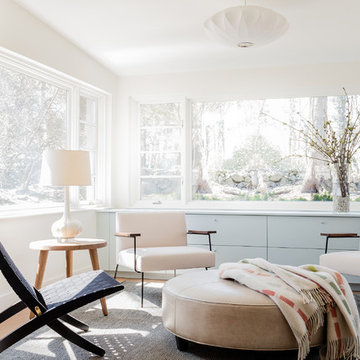Sunroom Design Photos
Refine by:
Budget
Sort by:Popular Today
81 - 100 of 69,604 photos
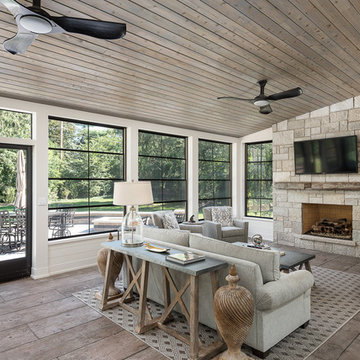
Picture Perfect House
Inspiration for an expansive arts and crafts sunroom in Chicago with ceramic floors, a standard fireplace, a stone fireplace surround, a standard ceiling and brown floor.
Inspiration for an expansive arts and crafts sunroom in Chicago with ceramic floors, a standard fireplace, a stone fireplace surround, a standard ceiling and brown floor.
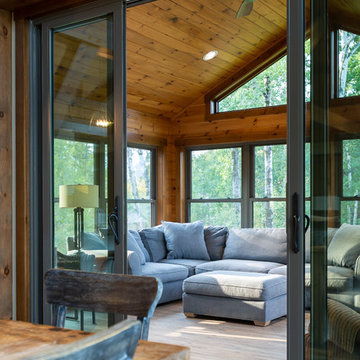
Designing your sun room using double doors to separate the space is a great way to create a quiet area to read a book or do a puzzle. It's also great spot for the night owls in the family to hang out after the early birds are in bed.
Find the right local pro for your project
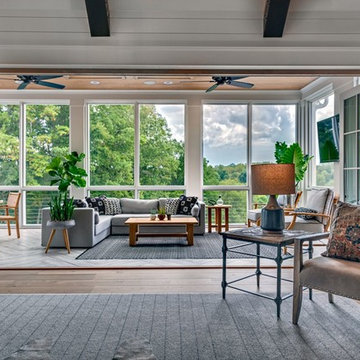
Mid-sized country sunroom in Nashville with medium hardwood floors, no fireplace, a standard ceiling and brown floor.
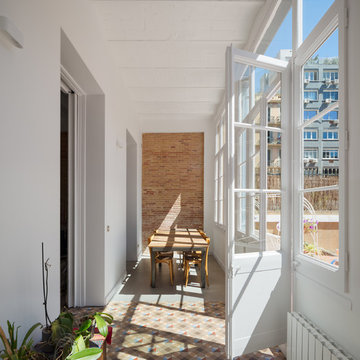
Fotografía Pol Viladoms
Mediterranean sunroom in Barcelona with concrete floors, a standard ceiling and multi-coloured floor.
Mediterranean sunroom in Barcelona with concrete floors, a standard ceiling and multi-coloured floor.
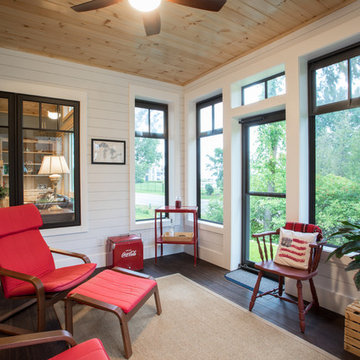
As written in Northern Home & Cottage by Elizabeth Edwards
For years, Jeff and Ellen Miller spent their vacations sailing in Northern Michigan—so they had plenty of time to check out which small harbor town they might like to retire to someday. When that time arrived several years ago, they looked at properties up and down the coast and along inland lakes. When they discovered a sweet piece on the outskirts of Boyne City that included waterfront and a buildable lot, with a garage on it, across the street, they knew they’d found home. The couple figured they could find plans for their dream lake cottage online. After all, they weren’t looking to build anything grandiose. Just a small-to-medium sized contemporary Craftsman. But after an unfruitful online search they gave up, frustrated. Every plan they found had the back of the house facing the water—they needed a blueprint for a home that fronted on the water. The Millers first met the woman, Stephanie Baldwin, Owner & President of Edgewater Design Group, who solved that issue and a number of others on the 2015
Northern Home & Cottage Petoskey Area Home Tour. Baldwin’s home that year was a smart, 2000-square cottage on Crooked Lake with simple lines and a Craftsman sensibility. That home proved to the couple that Edgewater Design Group is as proficient at small homes as the larger ones they are often known for. Edgewater Design Group did indeed come up with the perfect plan for the Millers. At 2400 square feet, the simple Craftsman with its 3 bedrooms, vaulted ceiling in the great room and upstairs deck is everything the Millers wanted—including the fact that construction stayed within their budget. An extra courtesy of working with the talented design team is a screened in porch facing the lake (“She told us, of course you have to have a screened in porch,” Ellen says. “And we love it!’) Edgewater’s other touches are more subtle. The Millers wanted to keep the garage, but the home needed to be sited on a small knoll some feet away in order to capture the views of Lake Charlevoix across the street. The solution is a covered walkway and steps that are so artful they enhance the home. Another favor Baldwin did for them was to connect them with Legacy Construction, a firm known for its craftsmanship and attention to detail. The Miller home, outfitted with touches including custom molding, cherry cabinetry, a stunning custom range hood, built in shelving and custom vanities. A warm hickory floor and lovely earth-toned Craftsman-style color palette pull it all together, while a fireplace mantel hewn from a tree taken on the property rounds out this gracious lake cottage.
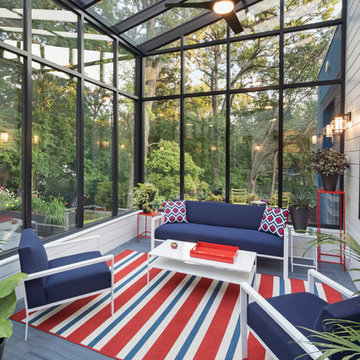
LandMark Photography
Transitional sunroom in Minneapolis with no fireplace, a glass ceiling and grey floor.
Transitional sunroom in Minneapolis with no fireplace, a glass ceiling and grey floor.
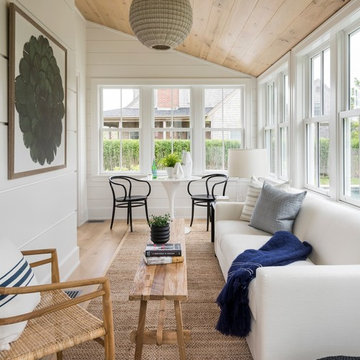
Mid-sized beach style sunroom in Providence with light hardwood floors, a standard ceiling, beige floor and no fireplace.
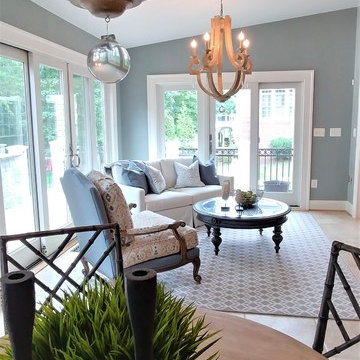
This Sunroom was such a challenge! It is long and narrow, had has either windows or openings on every wall. By defining this room into two living spaces, angling the seating for a more open flow, and keeping consistency in the rugs, chandeliers, and finishes, this room feels airy, livable, and inviting. The fresh and cool color palette unifies this Sunroom with the surrounding outdoor patio and porch, bringing the outdoors in.
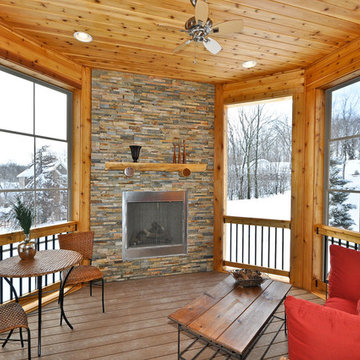
Inspiration for a small country sunroom in Minneapolis with medium hardwood floors, a standard fireplace, a stone fireplace surround, a standard ceiling and brown floor.
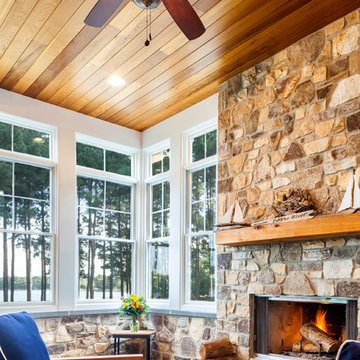
A wood-burning fireplace with natural stone provide a cozy outdoor living area. The cedar tongue-and-groove bring elements of the waterfront lifestyle indoors.
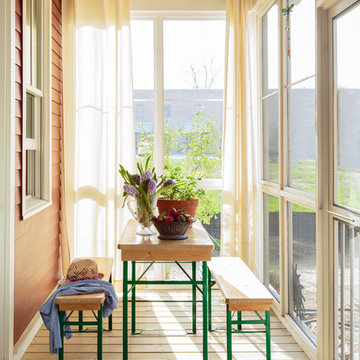
Photography by: Mark Lohman
Styled by: Sunday Hendrickson
Small country sunroom in Little Rock with light hardwood floors, a standard ceiling, no fireplace and brown floor.
Small country sunroom in Little Rock with light hardwood floors, a standard ceiling, no fireplace and brown floor.
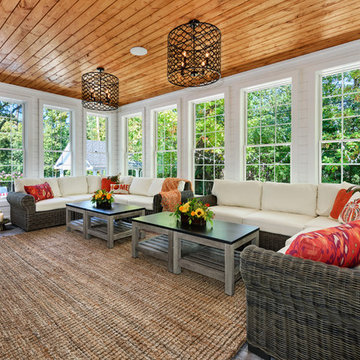
Sun Room, 1X6 beadboard ceiling, brick tile flooring, shiplap
This is an example of a country sunroom in Chicago with a standard ceiling.
This is an example of a country sunroom in Chicago with a standard ceiling.
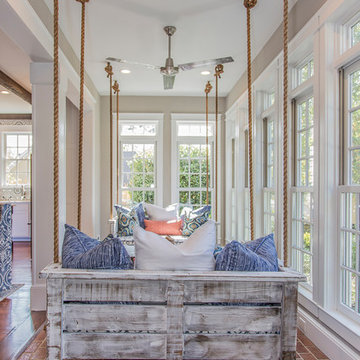
Lake Oconee Real Estate Photography
Sherwin Williams
Inspiration for a mid-sized transitional sunroom in Other with brick floors, a standard fireplace, a wood fireplace surround, a standard ceiling and red floor.
Inspiration for a mid-sized transitional sunroom in Other with brick floors, a standard fireplace, a wood fireplace surround, a standard ceiling and red floor.
Sunroom Design Photos
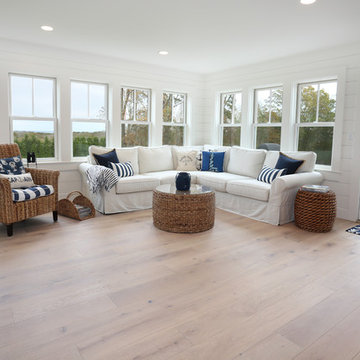
Beautiful hardwood flooring
This is an example of a mid-sized beach style sunroom in Boston with light hardwood floors, no fireplace, a standard ceiling and white floor.
This is an example of a mid-sized beach style sunroom in Boston with light hardwood floors, no fireplace, a standard ceiling and white floor.
5
