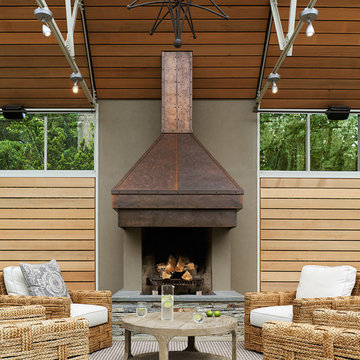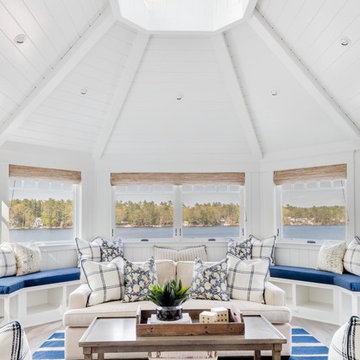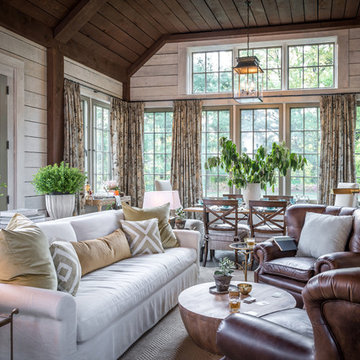Sunroom Design Photos
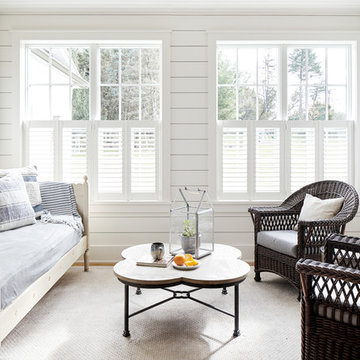
Mid-sized country sunroom in Philadelphia with light hardwood floors, a standard ceiling and no fireplace.
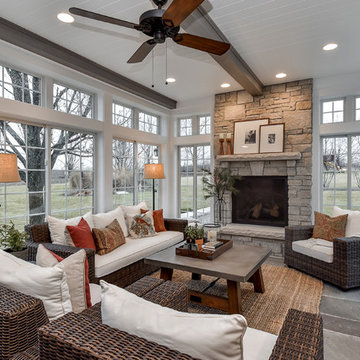
Inspiration for a country sunroom in Chicago with slate floors, a standard fireplace, a stone fireplace surround and a standard ceiling.
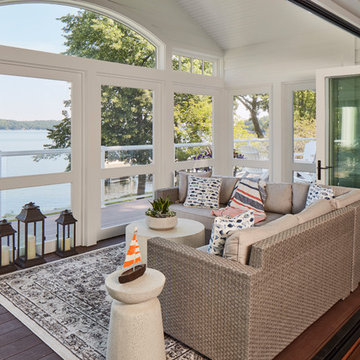
Photo Credit - David Bader
Inspiration for a beach style sunroom in Milwaukee with dark hardwood floors, no fireplace, a standard ceiling and brown floor.
Inspiration for a beach style sunroom in Milwaukee with dark hardwood floors, no fireplace, a standard ceiling and brown floor.
Find the right local pro for your project
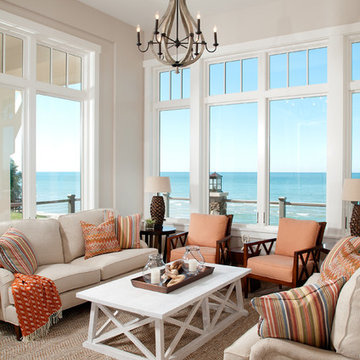
Photography Credit: Chuck Heiney
Inspiration for a beach style sunroom in Grand Rapids with medium hardwood floors and brown floor.
Inspiration for a beach style sunroom in Grand Rapids with medium hardwood floors and brown floor.
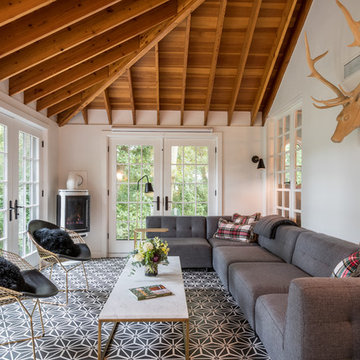
Large gray sectional paired with marble coffee table. Gold wire chairs with a corner fireplace. The ceiling is exposed wood beams and vaults towards the rest of the home. Four pairs of french doors offer lake views on two sides of the house.
Photographer: Martin Menocal
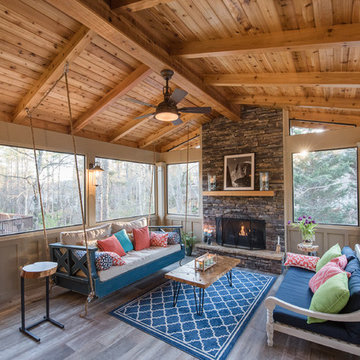
Gable roof screen porch with fireplace. Cedar tongue and groove ceiling with exposed cedar rafters. 36" board and batten knee walls and ceramic tile floor. We love the addition of the rope hung daybed.
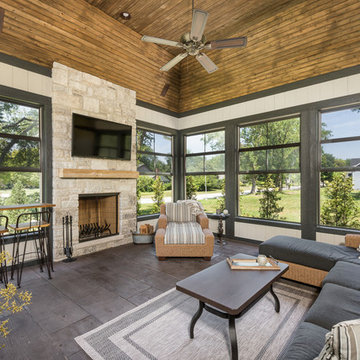
This 2 story home with a first floor Master Bedroom features a tumbled stone exterior with iron ore windows and modern tudor style accents. The Great Room features a wall of built-ins with antique glass cabinet doors that flank the fireplace and a coffered beamed ceiling. The adjacent Kitchen features a large walnut topped island which sets the tone for the gourmet kitchen. Opening off of the Kitchen, the large Screened Porch entertains year round with a radiant heated floor, stone fireplace and stained cedar ceiling. Photo credit: Picture Perfect Homes
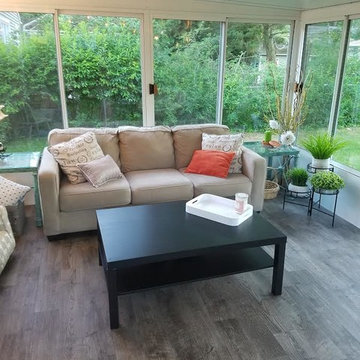
Mid-sized transitional sunroom in Other with vinyl floors, no fireplace, a standard ceiling and grey floor.
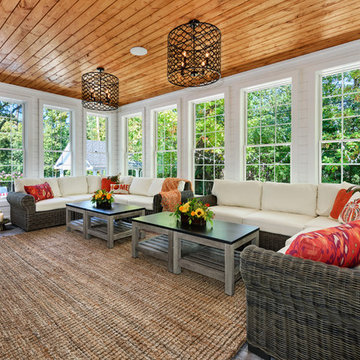
Sun Room, 1X6 beadboard ceiling, brick tile flooring, shiplap
This is an example of a country sunroom in Chicago with a standard ceiling.
This is an example of a country sunroom in Chicago with a standard ceiling.
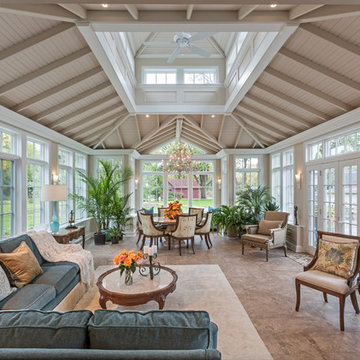
The walls of windows and the sloped ceiling provide dimension and architectural detail, maximizing the natural light and view.
The floor tile was installed in a herringbone pattern.
The painted tongue and groove wood ceiling keeps the open space light, airy, and bright in contract to the dark Tudor style of the existing. home.
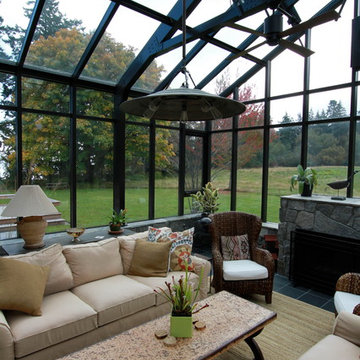
Size: 20’ 4” x 23’ 2” with Meridian Superior frame glazing bar
Meridian 3 inch rafter roof bar
Substantial 4×6 truss and purlin tubular support system
Custom 6/12 roof slope with 8’ sidewalls from raised foundation wall
Luxury 3 glazing rafters
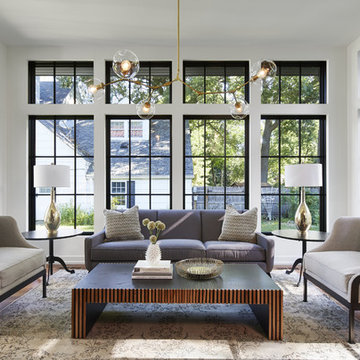
Corey Gaffer Photography
This is an example of a transitional sunroom in Minneapolis.
This is an example of a transitional sunroom in Minneapolis.
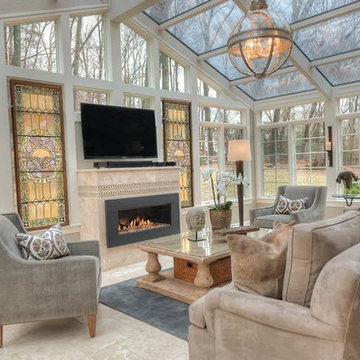
Design ideas for a large eclectic sunroom in New York with marble floors, no fireplace, a stone fireplace surround, grey floor and a skylight.
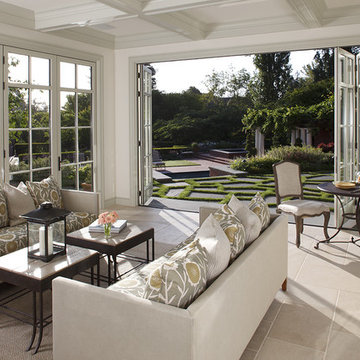
This 1920's Georgian-style home in Hillsborough was stripped down to the frame and remodeled. It features beautiful cabinetry and millwork throughout. A marriage of antiques, art and custom furniture pieces were selected to create a harmonious home.
Bi-fold Nana doors allow for an open space floor plan. Coffered ceilings to match the traditional style of the main house. Galbraith & Paul, hand blocked print fabrics. Limestone flooring.
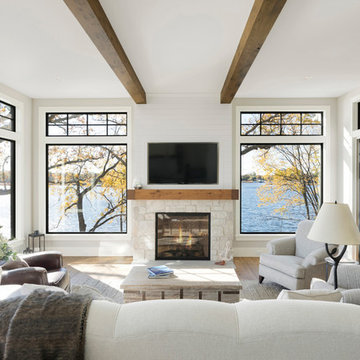
Spacecrafting
Inspiration for a beach style sunroom in Minneapolis with medium hardwood floors, a standard fireplace, a stone fireplace surround and a standard ceiling.
Inspiration for a beach style sunroom in Minneapolis with medium hardwood floors, a standard fireplace, a stone fireplace surround and a standard ceiling.
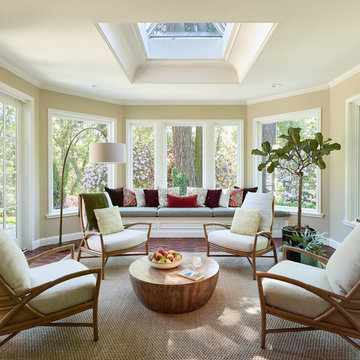
The light filled Sunroom is the perfect spot for entertaining or reading a good book at the window seat.
Project by Portland interior design studio Jenni Leasia Interior Design. Also serving Lake Oswego, West Linn, Vancouver, Sherwood, Camas, Oregon City, Beaverton, and the whole of Greater Portland.
For more about Jenni Leasia Interior Design, click here: https://www.jennileasiadesign.com/
To learn more about this project, click here:
https://www.jennileasiadesign.com/crystal-springs
Sunroom Design Photos
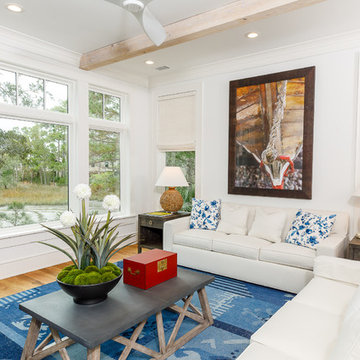
Photos by: Michael Cyra of PhotoGraphics Photography
Architecture by: Cumulus Architecture + Design
Built by: Royal Indigo Construction
Developed by: Dyal Compass
1
