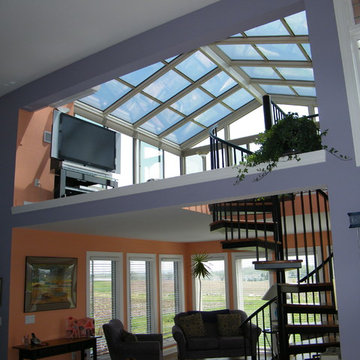Sunroom Design Photos with a Glass Ceiling
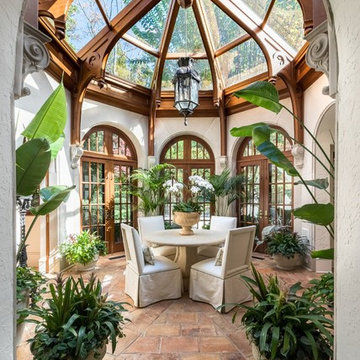
Photo of a traditional sunroom in Atlanta with brick floors, a glass ceiling and red floor.
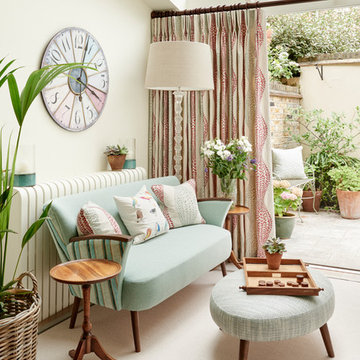
Mark Williams Photographer
Inspiration for a small eclectic sunroom in London with a glass ceiling and light hardwood floors.
Inspiration for a small eclectic sunroom in London with a glass ceiling and light hardwood floors.
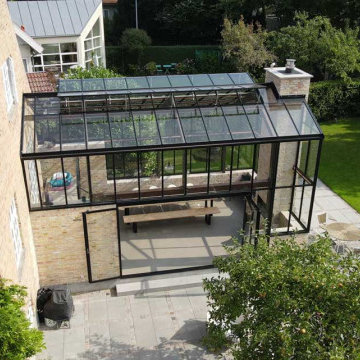
This is an example of a large modern sunroom in Copenhagen with concrete floors, a wood stove, a brick fireplace surround, a glass ceiling and grey floor.

This is an example of a contemporary sunroom in Chicago with medium hardwood floors, a glass ceiling, brown floor, a ribbon fireplace and a stone fireplace surround.
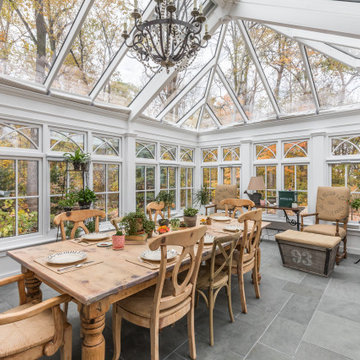
Roof Blinds
Photo of a large traditional sunroom in Indianapolis with travertine floors, a glass ceiling, no fireplace and grey floor.
Photo of a large traditional sunroom in Indianapolis with travertine floors, a glass ceiling, no fireplace and grey floor.
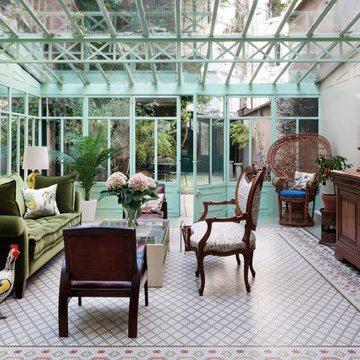
Open plan living room/conservatory.
colorful mosaic floor, conservatory,
Eclectic sunroom in Paris with a glass ceiling and multi-coloured floor.
Eclectic sunroom in Paris with a glass ceiling and multi-coloured floor.
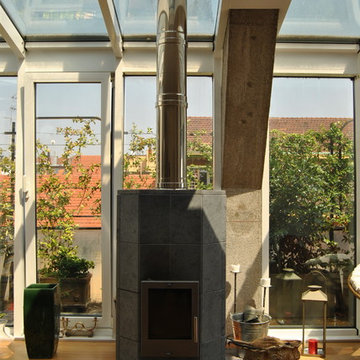
Veranda: dettaglio della stufa a pellet in pietra ollare.
Mid-sized eclectic sunroom in Milan with dark hardwood floors, a wood stove, a stone fireplace surround, a glass ceiling and brown floor.
Mid-sized eclectic sunroom in Milan with dark hardwood floors, a wood stove, a stone fireplace surround, a glass ceiling and brown floor.
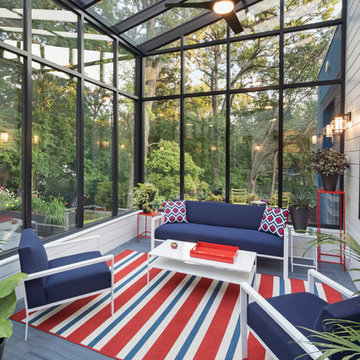
LandMark Photography
Transitional sunroom in Minneapolis with no fireplace, a glass ceiling and grey floor.
Transitional sunroom in Minneapolis with no fireplace, a glass ceiling and grey floor.
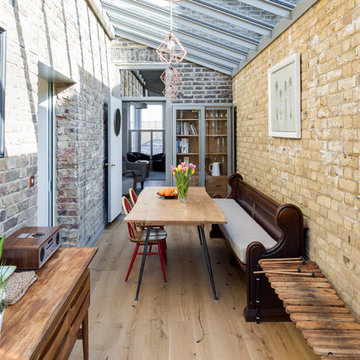
Chris Snook
Photo of a mid-sized eclectic sunroom in London with light hardwood floors, beige floor, no fireplace and a glass ceiling.
Photo of a mid-sized eclectic sunroom in London with light hardwood floors, beige floor, no fireplace and a glass ceiling.
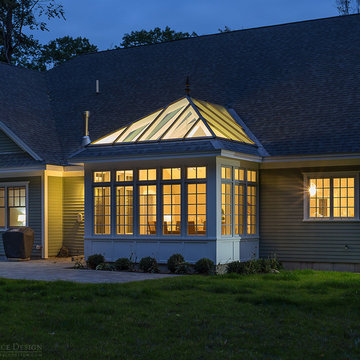
When planning to construct their elegant new home in Rye, NH, our clients envisioned a large, open room with a vaulted ceiling adjacent to the kitchen. The goal? To introduce as much natural light as is possible into the area which includes the kitchen, a dining area, and the adjacent great room.
As always, Sunspace is able to work with any specialists you’ve hired for your project. In this case, Sunspace Design worked with the clients and their designer on the conservatory roof system so that it would achieve an ideal appearance that paired beautifully with the home’s architecture. The glass roof meshes with the existing sloped roof on the exterior and sloped ceiling on the interior. By utilizing a concealed steel ridge attached to a structural beam at the rear, we were able to bring the conservatory ridge back into the sloped ceiling.
The resulting design achieves the flood of natural light our clients were dreaming of. Ample sunlight penetrates deep into the great room and the kitchen, while the glass roof provides a striking visual as you enter the home through the foyer. By working closely with our clients and their designer, we were able to provide our clients with precisely the look, feel, function, and quality they were hoping to achieve. This is something we pride ourselves on at Sunspace Design. Consider our services for your residential project and we’ll ensure that you also receive exactly what you envisioned.
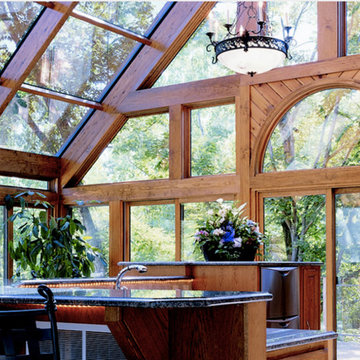
Mid-sized contemporary sunroom in Other with light hardwood floors, no fireplace and a glass ceiling.
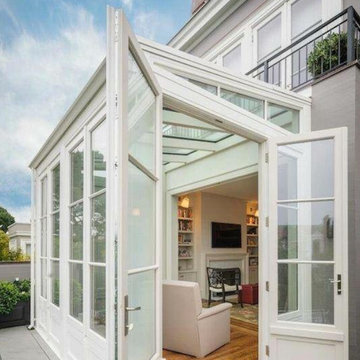
This is an example of a small traditional sunroom in Nashville with medium hardwood floors, beige floor and a glass ceiling.
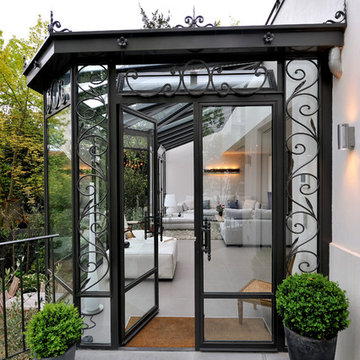
Stefan Meyer
Inspiration for a mid-sized traditional sunroom in Paris with ceramic floors and a glass ceiling.
Inspiration for a mid-sized traditional sunroom in Paris with ceramic floors and a glass ceiling.
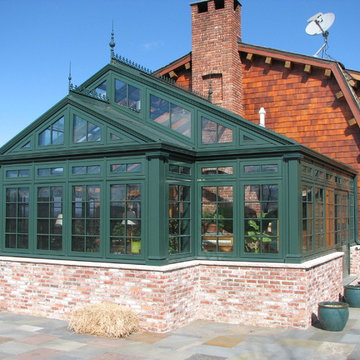
Residential Greenhouses by Solar Innovations, Inc. - Aluminum greenhouse.
Solar Innovations, Inc. // Greenhouses
Design ideas for a traditional sunroom in Other with a glass ceiling.
Design ideas for a traditional sunroom in Other with a glass ceiling.
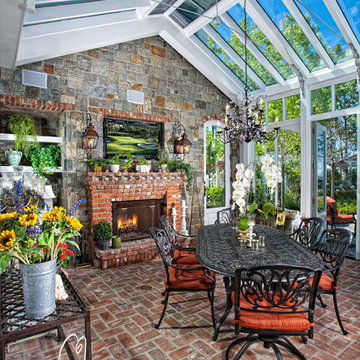
Sunlit Conservatory
Applied Photography
Photo of a traditional sunroom in Orange County with brick floors, a brick fireplace surround, a glass ceiling and red floor.
Photo of a traditional sunroom in Orange County with brick floors, a brick fireplace surround, a glass ceiling and red floor.
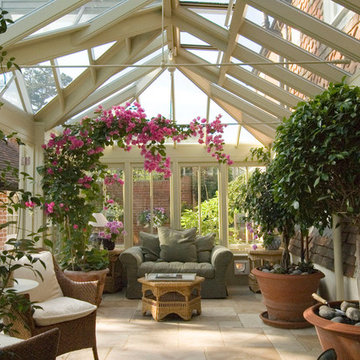
Photo by: James Licata
Traditional sunroom in Chicago with a glass ceiling.
Traditional sunroom in Chicago with a glass ceiling.
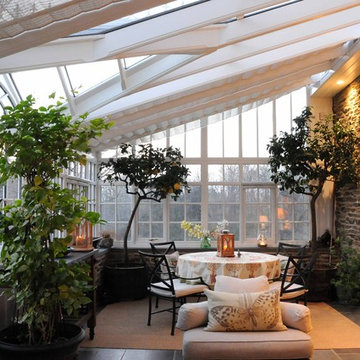
Poist Studio, Hanover PA
Large traditional sunroom in Philadelphia with a glass ceiling and slate floors.
Large traditional sunroom in Philadelphia with a glass ceiling and slate floors.
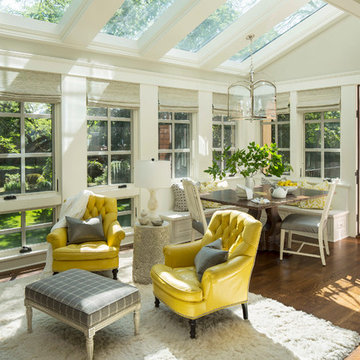
Martha O'Hara Interiors, Interior Design | Kyle Hunt & Partners, Builder | Mike Sharratt, Architect | Troy Thies, Photography | Shannon Gale, Photo Styling
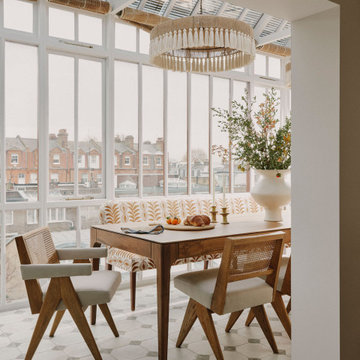
Photo of a contemporary sunroom in London with a glass ceiling and multi-coloured floor.
Sunroom Design Photos with a Glass Ceiling
1
