Sunroom Design Photos with a Ribbon Fireplace
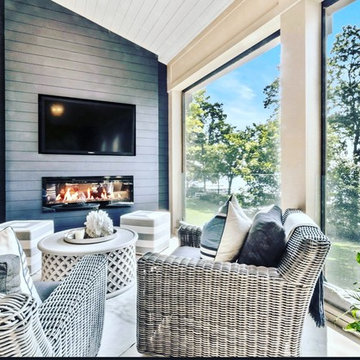
Expansive beach style sunroom in Milwaukee with porcelain floors, a ribbon fireplace, a wood fireplace surround, a skylight and beige floor.
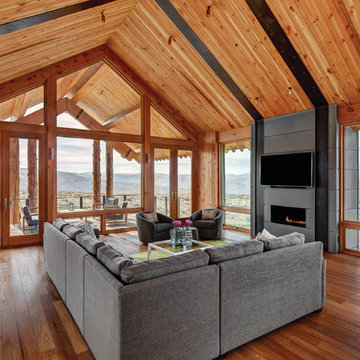
Photo of a country sunroom in Seattle with a ribbon fireplace and a standard ceiling.
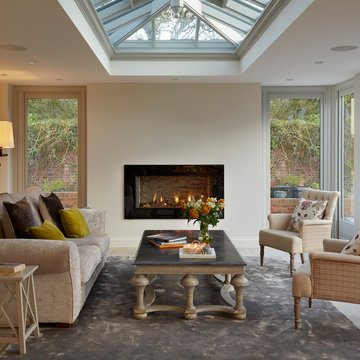
Darren Chung
Design ideas for a traditional sunroom in Essex with a skylight, a ribbon fireplace and a stone fireplace surround.
Design ideas for a traditional sunroom in Essex with a skylight, a ribbon fireplace and a stone fireplace surround.
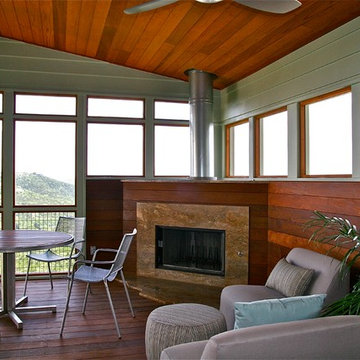
Photos by Alan K. Barley, AIA
Warm wood surfaces combined with the rock fireplace surround give this screened porch an organic treehouse feel.
Screened In Porch, View, Sleeping Porch,
Fireplace, Patio, wood floor, outdoor spaces, Austin, Texas
Austin luxury home, Austin custom home, BarleyPfeiffer Architecture, BarleyPfeiffer, wood floors, sustainable design, sleek design, pro work, modern, low voc paint, interiors and consulting, house ideas, home planning, 5 star energy, high performance, green building, fun design, 5 star appliance, find a pro, family home, elegance, efficient, custom-made, comprehensive sustainable architects, barley & Pfeiffer architects, natural lighting, AustinTX, Barley & Pfeiffer Architects, professional services, green design, Screened-In porch, Austin luxury home, Austin custom home, BarleyPfeiffer Architecture, wood floors, sustainable design, sleek design, modern, low voc paint, interiors and consulting, house ideas, home planning, 5 star energy, high performance, green building, fun design, 5 star appliance, find a pro, family home, elegance, efficient, custom-made, comprehensive sustainable architects, natural lighting, Austin TX, Barley & Pfeiffer Architects, professional services, green design, curb appeal, LEED, AIA,
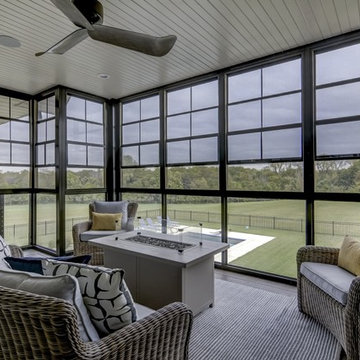
Mid-sized country sunroom in Chicago with medium hardwood floors, a ribbon fireplace, a stone fireplace surround, a standard ceiling and grey floor.
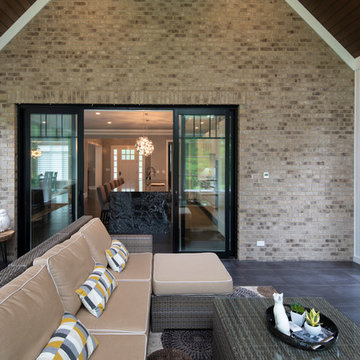
Steve Melnick
Design ideas for a sunroom in Chicago with a ribbon fireplace, a skylight and black floor.
Design ideas for a sunroom in Chicago with a ribbon fireplace, a skylight and black floor.
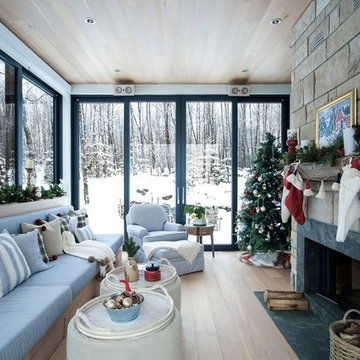
Design ideas for a country sunroom in Montreal with light hardwood floors, a ribbon fireplace, a stone fireplace surround, a standard ceiling and beige floor.
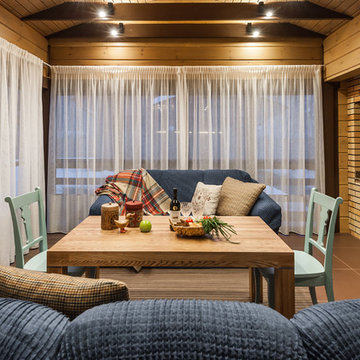
Летняя кухня кантри. Обеденный стол, диван, печь.
Inspiration for a mid-sized country sunroom in Other with ceramic floors, a standard ceiling, brown floor, a ribbon fireplace and a brick fireplace surround.
Inspiration for a mid-sized country sunroom in Other with ceramic floors, a standard ceiling, brown floor, a ribbon fireplace and a brick fireplace surround.
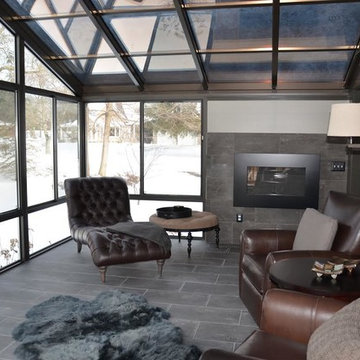
Photo of a large transitional sunroom in Detroit with ceramic floors, a ribbon fireplace, a tile fireplace surround, a skylight and grey floor.
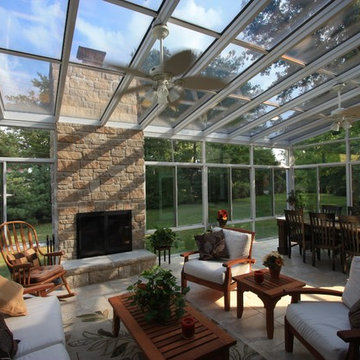
Patriot Sunrooms & Home Solutions
Large modern sunroom in St Louis with ceramic floors, a ribbon fireplace, a stone fireplace surround and a glass ceiling.
Large modern sunroom in St Louis with ceramic floors, a ribbon fireplace, a stone fireplace surround and a glass ceiling.
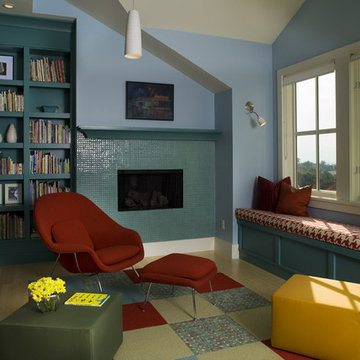
Photo by Scot Zimmerman
Inspiration for a small contemporary sunroom in Salt Lake City with bamboo floors, a ribbon fireplace and a tile fireplace surround.
Inspiration for a small contemporary sunroom in Salt Lake City with bamboo floors, a ribbon fireplace and a tile fireplace surround.
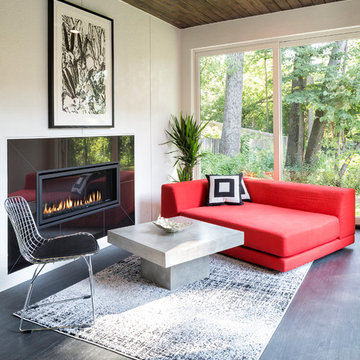
Builder: PIllar Homes
Design ideas for a mid-sized contemporary sunroom in Minneapolis with a ribbon fireplace, a tile fireplace surround and a standard ceiling.
Design ideas for a mid-sized contemporary sunroom in Minneapolis with a ribbon fireplace, a tile fireplace surround and a standard ceiling.
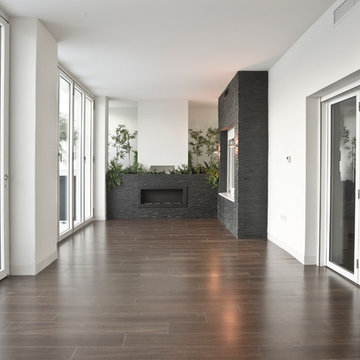
This is an example of a mid-sized contemporary sunroom in Other with dark hardwood floors, a ribbon fireplace and a standard ceiling.

This is an example of a contemporary sunroom in Chicago with medium hardwood floors, a glass ceiling, brown floor, a ribbon fireplace and a stone fireplace surround.
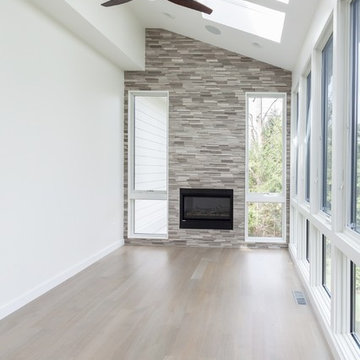
Design ideas for a contemporary sunroom in DC Metro with light hardwood floors, a ribbon fireplace, a tile fireplace surround, a skylight and grey floor.
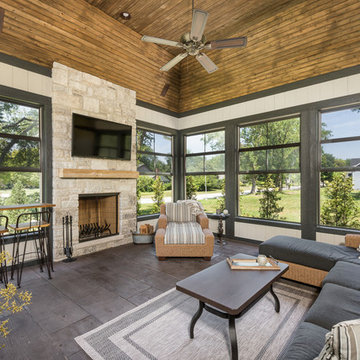
This 2 story home with a first floor Master Bedroom features a tumbled stone exterior with iron ore windows and modern tudor style accents. The Great Room features a wall of built-ins with antique glass cabinet doors that flank the fireplace and a coffered beamed ceiling. The adjacent Kitchen features a large walnut topped island which sets the tone for the gourmet kitchen. Opening off of the Kitchen, the large Screened Porch entertains year round with a radiant heated floor, stone fireplace and stained cedar ceiling. Photo credit: Picture Perfect Homes
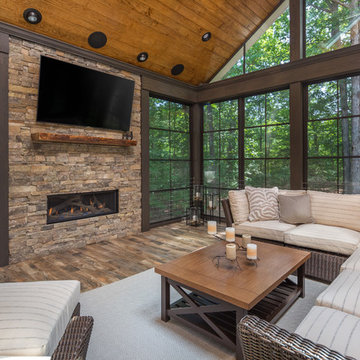
Tile floors, gas fireplace, skylights, ezebreeze, natural stone, 1 x 6 pine ceilings, led lighting, 5.1 surround sound, TV, live edge mantel, rope lighting, western triple slider, new windows, stainless cable railings
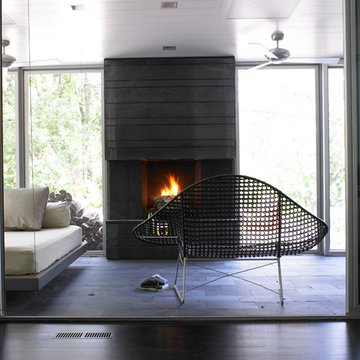
Inspiration for a contemporary sunroom in Minneapolis with a ribbon fireplace, a standard ceiling and grey floor.
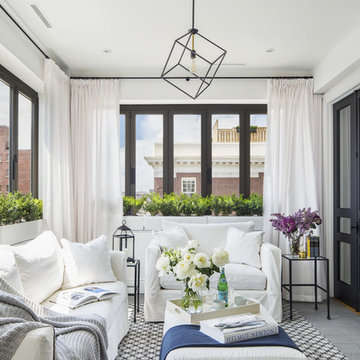
Photo of a transitional sunroom in Toronto with carpet, a ribbon fireplace, a stone fireplace surround, a standard ceiling and multi-coloured floor.
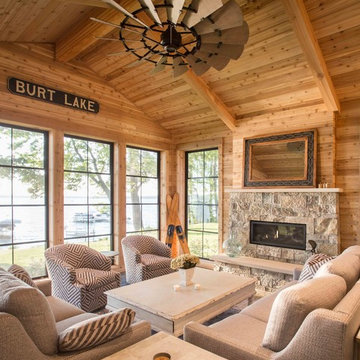
Our clients already had the beautiful lot on Burt Lake, all they needed was the home. We were hired to create an inviting home that had a "craftsman" style of the exterior and a "cottage" style for the interior. They desired to capture a casual, warm, and inviting feeling. The home was to have as much natural light and to take advantage of the amazing lake views. The open concept plan was desired to facilitate lots of family and visitors. The finished design and home is exactly what they hoped for. To quote the owner "Thanks to the expertise and creativity of the design team at Edgewater, we were able to get exactly what we wanted."
-Jacqueline Southby Photography
Sunroom Design Photos with a Ribbon Fireplace
1