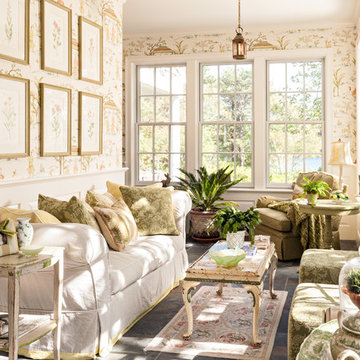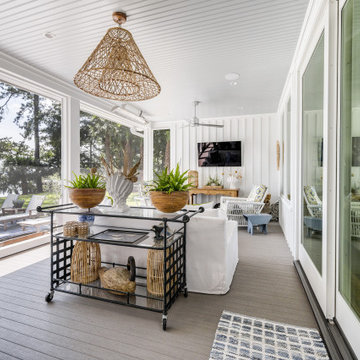Sunroom Design Photos with a Standard Ceiling

This is an example of a country sunroom in Brisbane with medium hardwood floors, a standard ceiling and brown floor.
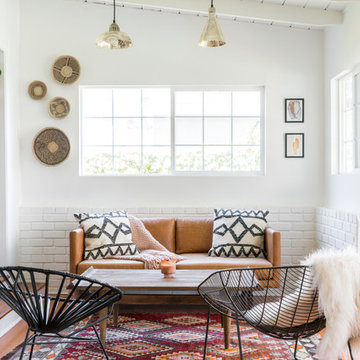
This is an example of a large midcentury sunroom in Other with no fireplace, a standard ceiling, medium hardwood floors and brown floor.
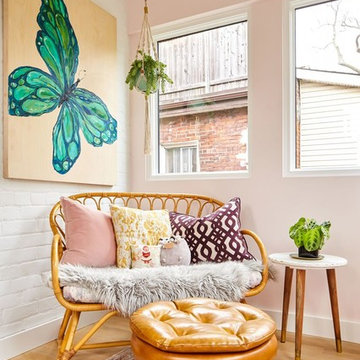
Scandinavian sunroom in Toronto with light hardwood floors, a standard ceiling, no fireplace and brown floor.

Sunroom in East Cobb Modern Home.
Interior design credit: Design & Curations
Photo by Elizabeth Lauren Granger Photography
Inspiration for a mid-sized transitional sunroom in Atlanta with marble floors, a standard ceiling and white floor.
Inspiration for a mid-sized transitional sunroom in Atlanta with marble floors, a standard ceiling and white floor.
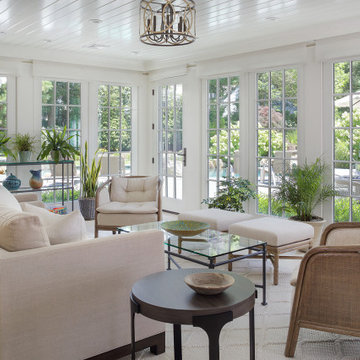
Sunroom flooded with natural light.
Design ideas for a traditional sunroom in New York with a standard ceiling.
Design ideas for a traditional sunroom in New York with a standard ceiling.
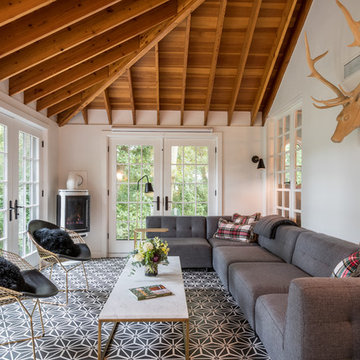
Large gray sectional paired with marble coffee table. Gold wire chairs with a corner fireplace. The ceiling is exposed wood beams and vaults towards the rest of the home. Four pairs of french doors offer lake views on two sides of the house.
Photographer: Martin Menocal
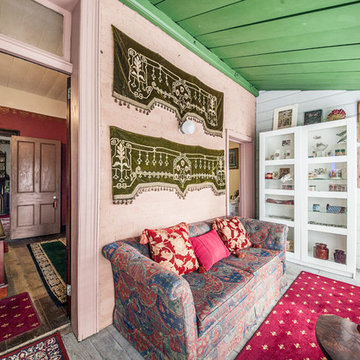
Jason McNamara
Inspiration for a small eclectic sunroom in Brisbane with painted wood floors and a standard ceiling.
Inspiration for a small eclectic sunroom in Brisbane with painted wood floors and a standard ceiling.
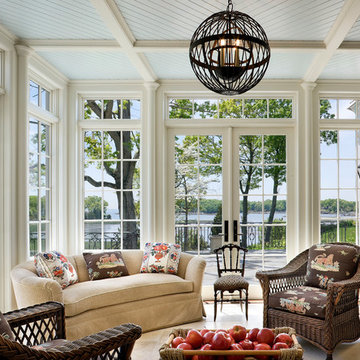
Stunning water views surround this chic and comfortable porch with limestone floor, fieldstone fireplace, chocolate brown wicker and custom made upholstery. Photo by Durston Saylor

Design ideas for a mid-sized traditional sunroom in Dallas with a standard ceiling and beige floor.

This is an example of a large sunroom in Orlando with brick floors, no fireplace, a standard ceiling and white floor.

3 Season Room with fireplace and great views
Inspiration for a country sunroom in New York with limestone floors, a standard fireplace, a brick fireplace surround, a standard ceiling and grey floor.
Inspiration for a country sunroom in New York with limestone floors, a standard fireplace, a brick fireplace surround, a standard ceiling and grey floor.
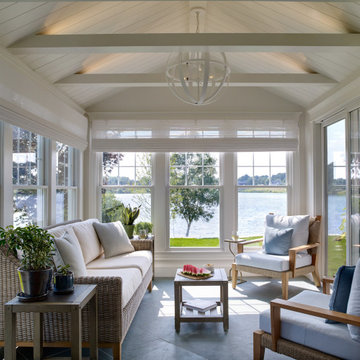
Design ideas for a beach style sunroom in Portland Maine with a standard ceiling and grey floor.
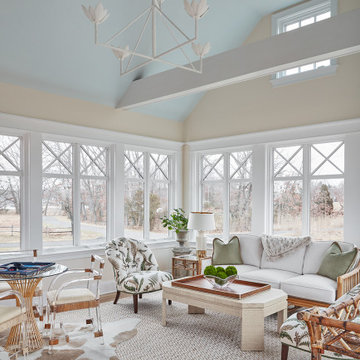
Photo of a transitional sunroom in New York with light hardwood floors, a standard ceiling and beige floor.
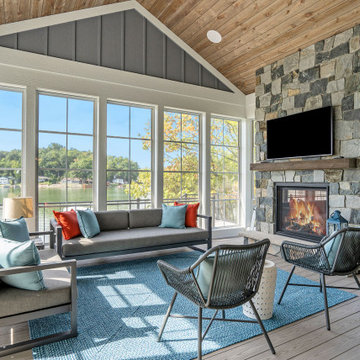
Photo of a country sunroom in Grand Rapids with medium hardwood floors, a standard fireplace, a stone fireplace surround, a standard ceiling and brown floor.
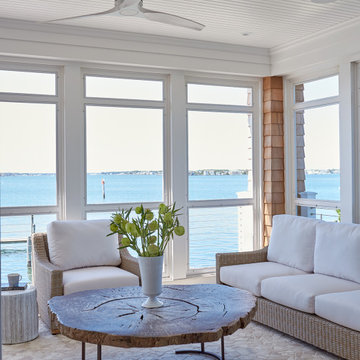
Design ideas for a large beach style sunroom in New York with travertine floors, no fireplace, a standard ceiling and beige floor.
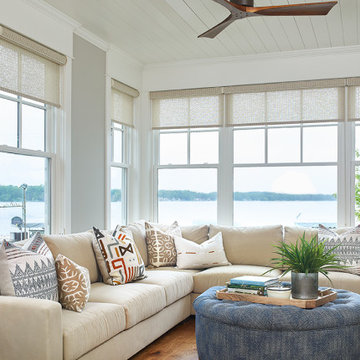
This cozy lake cottage skillfully incorporates a number of features that would normally be restricted to a larger home design. A glance of the exterior reveals a simple story and a half gable running the length of the home, enveloping the majority of the interior spaces. To the rear, a pair of gables with copper roofing flanks a covered dining area and screened porch. Inside, a linear foyer reveals a generous staircase with cascading landing.
Further back, a centrally placed kitchen is connected to all of the other main level entertaining spaces through expansive cased openings. A private study serves as the perfect buffer between the homes master suite and living room. Despite its small footprint, the master suite manages to incorporate several closets, built-ins, and adjacent master bath complete with a soaker tub flanked by separate enclosures for a shower and water closet.
Upstairs, a generous double vanity bathroom is shared by a bunkroom, exercise space, and private bedroom. The bunkroom is configured to provide sleeping accommodations for up to 4 people. The rear-facing exercise has great views of the lake through a set of windows that overlook the copper roof of the screened porch below.
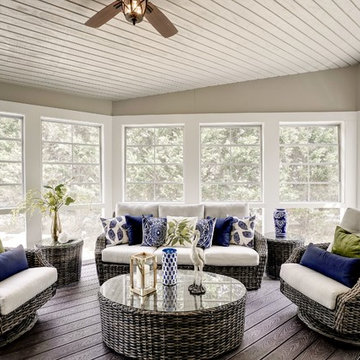
The Sunroom, which is right off of the family room, gives additional living and entertaining space year round. It features comfortable wicker furniture, navy and green pillows along with blue and white accessories that blend beautifully with the Family Room.
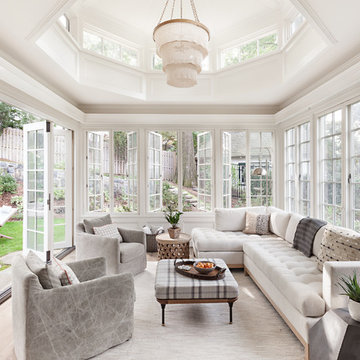
This is an example of a large traditional sunroom in New York with light hardwood floors, no fireplace, a standard ceiling and brown floor.
Sunroom Design Photos with a Standard Ceiling
1
