Sunroom Design Photos with a Two-sided Fireplace
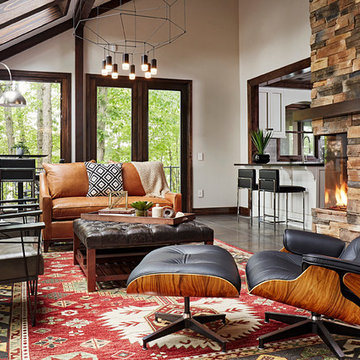
Kip Dawkins
Inspiration for a large modern sunroom in Richmond with porcelain floors, a two-sided fireplace, a stone fireplace surround and a skylight.
Inspiration for a large modern sunroom in Richmond with porcelain floors, a two-sided fireplace, a stone fireplace surround and a skylight.
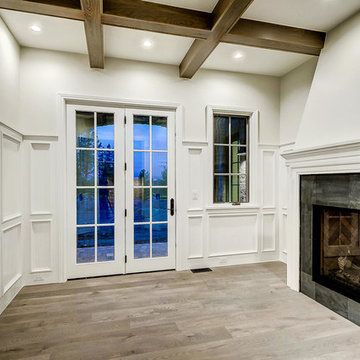
Photo of a mid-sized traditional sunroom in Denver with light hardwood floors, a two-sided fireplace, a tile fireplace surround, a standard ceiling and brown floor.
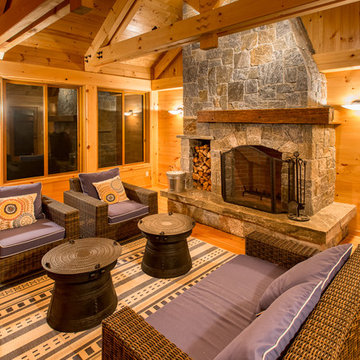
Paul Rogers
This is an example of a mid-sized country sunroom in Burlington with medium hardwood floors, a two-sided fireplace and a stone fireplace surround.
This is an example of a mid-sized country sunroom in Burlington with medium hardwood floors, a two-sided fireplace and a stone fireplace surround.

With a growing family, the client needed a cozy family space for everyone to hangout. We created a beautiful farm-house sunroom with a grand fireplace. The design reflected colonial exterior and blended well with the rest of the interior style.
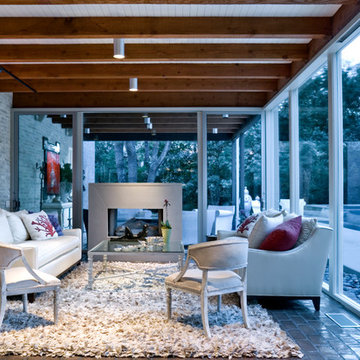
Design ideas for a mid-sized midcentury sunroom in Dallas with a two-sided fireplace and a standard ceiling.
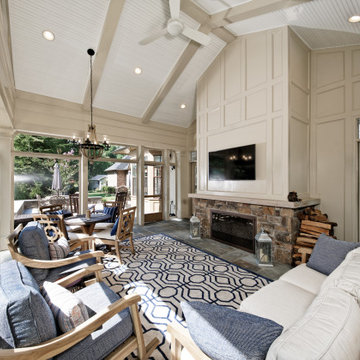
Inspiration for an expansive transitional sunroom in DC Metro with a two-sided fireplace, a brick fireplace surround, multi-coloured floor, a standard ceiling and slate floors.
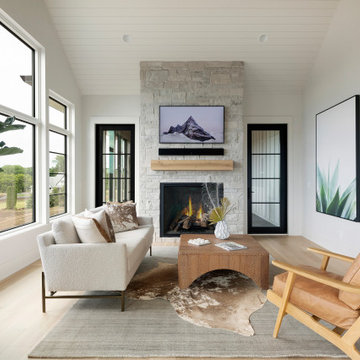
Custom building should incorporate thoughtful design for every area of your home. We love how this sun room makes the most of the provided wall space by incorporating ample storage and a shelving display. Just another example of how building your dream home is all in the details!
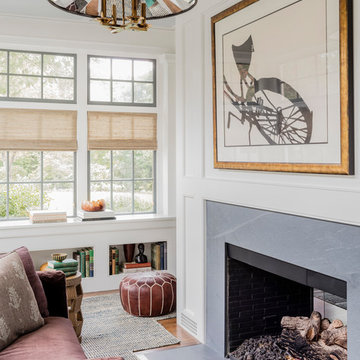
TEAM
Architect: LDa Architecture & Interiors
Interior Design: Nina Farmer Interiors
Builder: Youngblood Builders
Photographer: Michael J. Lee Photography
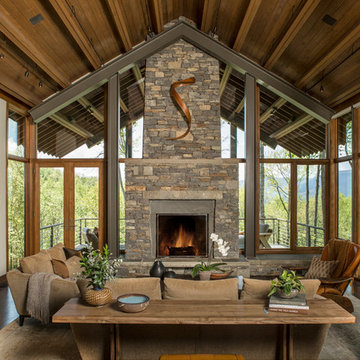
David Dietrich
Photo of a large contemporary sunroom in Charlotte with dark hardwood floors, a stone fireplace surround, a two-sided fireplace, a standard ceiling and brown floor.
Photo of a large contemporary sunroom in Charlotte with dark hardwood floors, a stone fireplace surround, a two-sided fireplace, a standard ceiling and brown floor.
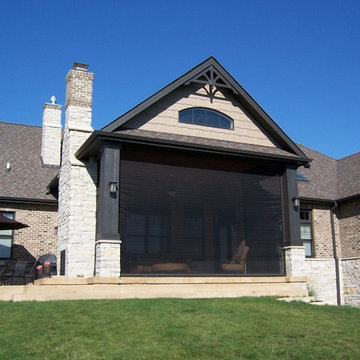
Design ideas for a mid-sized traditional sunroom in Other with concrete floors, a two-sided fireplace, a stone fireplace surround, a standard ceiling and grey floor.
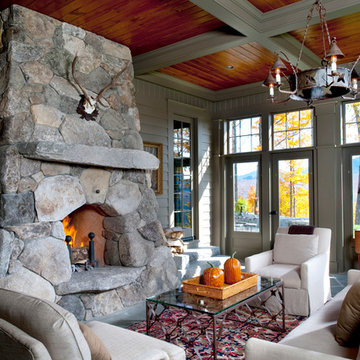
Resting upon a 120-acre rural hillside, this 17,500 square-foot residence has unencumbered mountain views to the east, south and west. The exterior design palette for the public side is a more formal Tudor style of architecture, including intricate brick detailing; while the materials for the private side tend toward a more casual mountain-home style of architecture with a natural stone base and hand-cut wood siding.
Primary living spaces and the master bedroom suite, are located on the main level, with guest accommodations on the upper floor of the main house and upper floor of the garage. The interior material palette was carefully chosen to match the stunning collection of antique furniture and artifacts, gathered from around the country. From the elegant kitchen to the cozy screened porch, this residence captures the beauty of the White Mountains and embodies classic New Hampshire living.
Photographer: Joseph St. Pierre
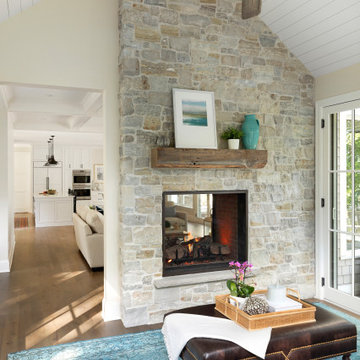
This lovely room is found on the other side of the two-sided fireplace and is encased in glass on 3 sides. Marvin Integrity windows and Marvin doors are trimmed out in White Dove, which compliments the ceiling's shiplap and the white overgrouted stone fireplace. Its a lovely place to relax at any time of the day!
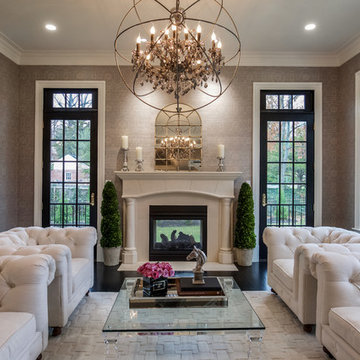
Photo of a mid-sized transitional sunroom in DC Metro with a two-sided fireplace and a standard ceiling.

Modern rustic timber framed sunroom with tons of doors and windows that open to a view of the secluded property. Beautiful vaulted ceiling with exposed wood beams and paneled ceiling. Heated floors. Two sided stone/woodburning fireplace with a two story chimney and raised hearth. Exposed timbers create a rustic feel.
General Contracting by Martin Bros. Contracting, Inc.; James S. Bates, Architect; Interior Design by InDesign; Photography by Marie Martin Kinney.
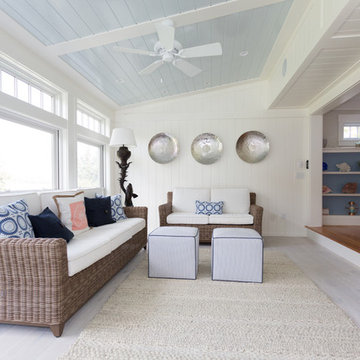
Lori Whalen Photography
Mid-sized beach style sunroom in Boston with light hardwood floors, a two-sided fireplace, a tile fireplace surround and a standard ceiling.
Mid-sized beach style sunroom in Boston with light hardwood floors, a two-sided fireplace, a tile fireplace surround and a standard ceiling.
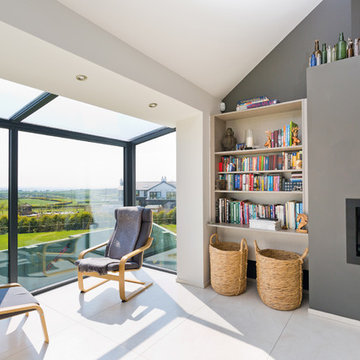
This is an example of a mid-sized contemporary sunroom in Belfast with porcelain floors and a two-sided fireplace.
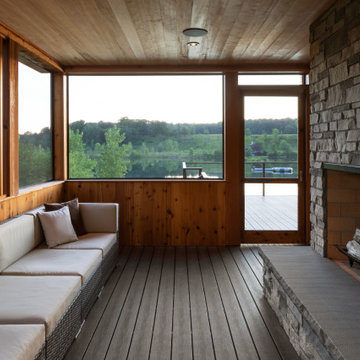
A comfortable sunroom overlooking the lake. After the sunset you can start a fire on a cool evening making this a three season room. The Blue Stone rockfaced raised hearth provides extra seating and the Artesian Blend stone fireplace wall is the focal point when entertaining.
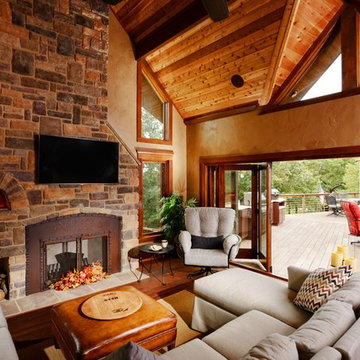
Global Image Photography
Design ideas for a country sunroom in Other with dark hardwood floors, a two-sided fireplace, a stone fireplace surround and a standard ceiling.
Design ideas for a country sunroom in Other with dark hardwood floors, a two-sided fireplace, a stone fireplace surround and a standard ceiling.
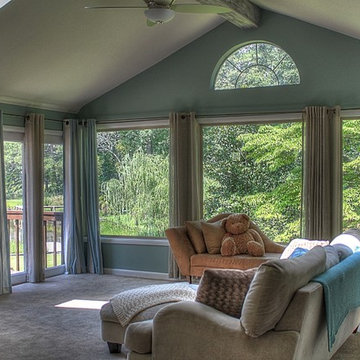
The windows in this room covered almost every existing wall to this room. I added an exposed wood beam and painted it to make it look like old barn wood. The exposed beam added a natural element to the room that made the outside come in. There are also skylights in the room to add in even more light.
Photo Credit: Kimberly Schneider

A light-filled sunroom featuring dark-stained, arched beams and a view of the lake
Photo by Ashley Avila Photography
Design ideas for a sunroom in Grand Rapids with ceramic floors, a two-sided fireplace, a stone fireplace surround and beige floor.
Design ideas for a sunroom in Grand Rapids with ceramic floors, a two-sided fireplace, a stone fireplace surround and beige floor.
Sunroom Design Photos with a Two-sided Fireplace
1