Sunroom Design Photos with Concrete Floors
Refine by:
Budget
Sort by:Popular Today
1 - 20 of 1,000 photos
Item 1 of 2
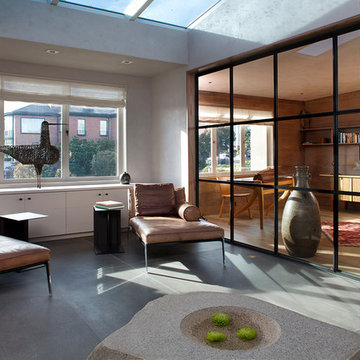
This is an example of a contemporary sunroom in San Francisco with concrete floors and grey floor.
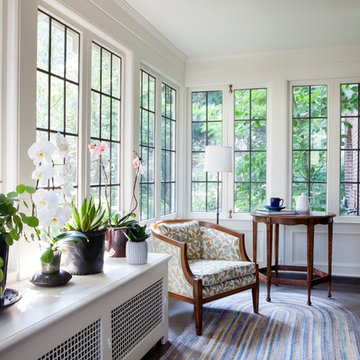
Sitting in one of Capital Hill’s beautiful neighborhoods, the exterior of this residence portrays a
bungalow style home as from the Arts and Craft era. By adding a large dormer to east side of the house,
the street appeal was maintained which allowed for a large master suite to be added to the second
floor. As a result, the two guest bedrooms and bathroom were relocated to give to master suite the
space it needs. Although much renovation was done to the Federalist interior, the original charm was
kept by continuing the formal molding and other architectural details throughout the house. In addition
to opening up the stair to the entry and floor above, the sense of gained space was furthered by opening
up the kitchen to the dining room and remodeling the space to provide updated finishes and appliances
as well as custom cabinetry and a hutch. The main level also features an added powder room with a
beautiful black walnut vanity.
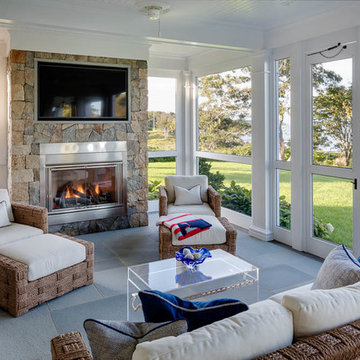
Mid-sized beach style sunroom in Boston with concrete floors, a standard fireplace, a stone fireplace surround and a standard ceiling.
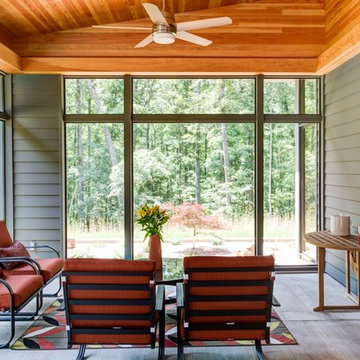
This is an example of a mid-sized contemporary sunroom in Other with concrete floors, no fireplace, a standard ceiling and grey floor.
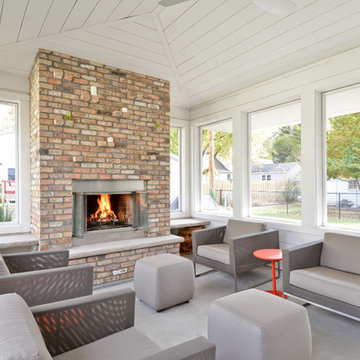
Design ideas for a country sunroom in Minneapolis with concrete floors, a brick fireplace surround, a standard ceiling and grey floor.
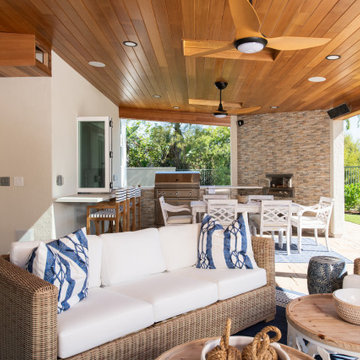
Including a hidden, remote operated, drop-down projector screen including a theater projector hiding in a little wooden box above the entryway
Inspiration for a transitional sunroom in Orange County with concrete floors, a corner fireplace, a brick fireplace surround, a skylight and beige floor.
Inspiration for a transitional sunroom in Orange County with concrete floors, a corner fireplace, a brick fireplace surround, a skylight and beige floor.
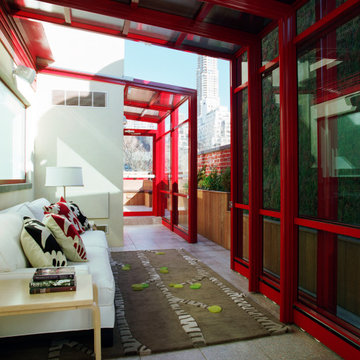
Inspiration for a modern sunroom in New York with concrete floors, a glass ceiling and grey floor.
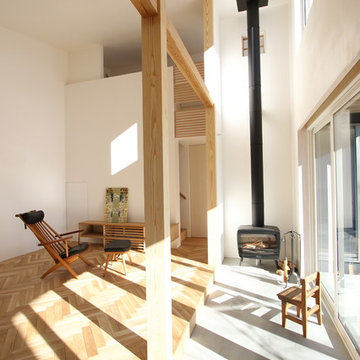
SK-house
Inspiration for a modern sunroom in Other with concrete floors, a standard ceiling and grey floor.
Inspiration for a modern sunroom in Other with concrete floors, a standard ceiling and grey floor.
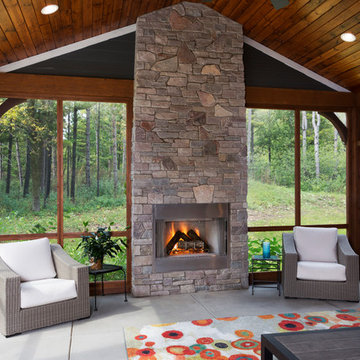
Screened Sun room with tongue and groove ceiling and floor to ceiling Chilton Woodlake blend stone fireplace. Wood framed screen windows and cement floor.
(Ryan Hainey)
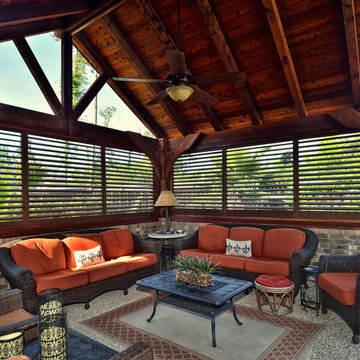
Design ideas for a mid-sized traditional sunroom in Orange County with concrete floors, no fireplace, a standard ceiling and beige floor.
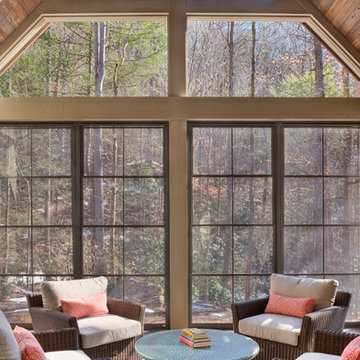
TJ Getz
Inspiration for a large contemporary sunroom in Other with concrete floors and a standard fireplace.
Inspiration for a large contemporary sunroom in Other with concrete floors and a standard fireplace.
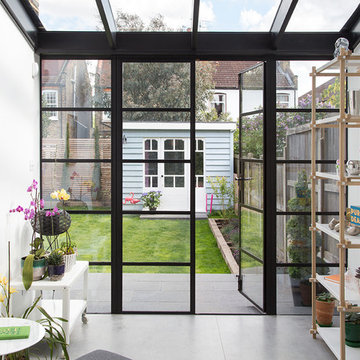
David Giles
Small scandinavian sunroom in London with no fireplace, a glass ceiling, concrete floors and grey floor.
Small scandinavian sunroom in London with no fireplace, a glass ceiling, concrete floors and grey floor.
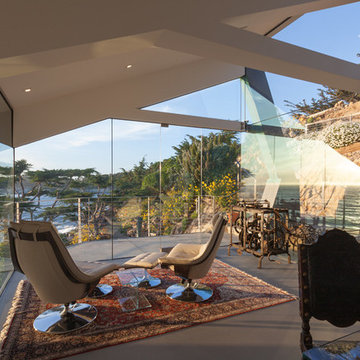
Photo by: Russell Abraham
Design ideas for a large contemporary sunroom in San Francisco with concrete floors and a standard ceiling.
Design ideas for a large contemporary sunroom in San Francisco with concrete floors and a standard ceiling.
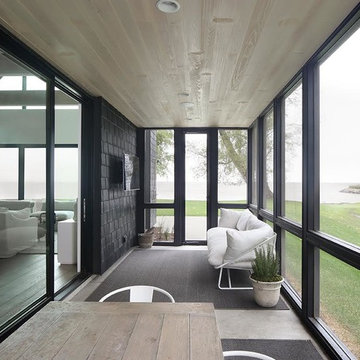
Design ideas for a mid-sized modern sunroom in Other with concrete floors, no fireplace, a standard ceiling and grey floor.
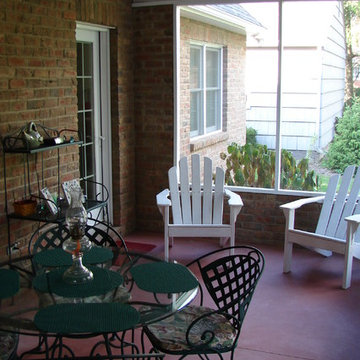
Design ideas for a small traditional sunroom in Cleveland with concrete floors, a standard ceiling and no fireplace.
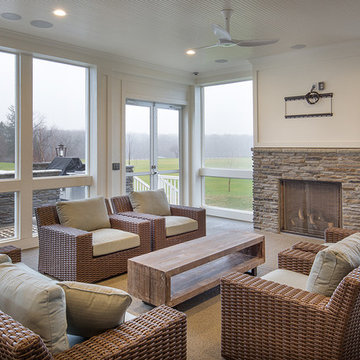
Great space with loads of windows overlooking the patio and yard
This is an example of a mid-sized country sunroom in Columbus with concrete floors, a standard fireplace, a stone fireplace surround and a standard ceiling.
This is an example of a mid-sized country sunroom in Columbus with concrete floors, a standard fireplace, a stone fireplace surround and a standard ceiling.
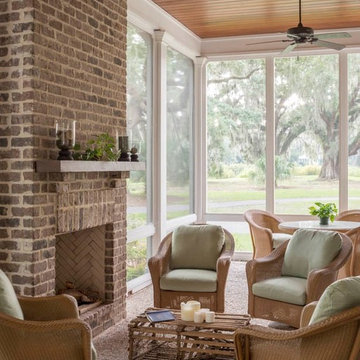
This is an example of a large traditional sunroom in Atlanta with concrete floors, a standard fireplace, a brick fireplace surround and a standard ceiling.
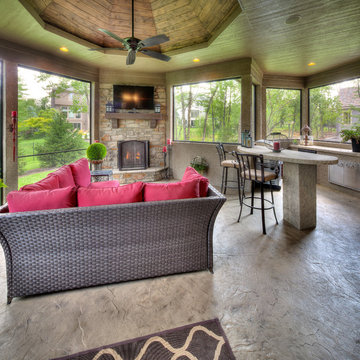
Design ideas for a mediterranean sunroom in Kansas City with a stone fireplace surround, a standard ceiling, concrete floors and grey floor.
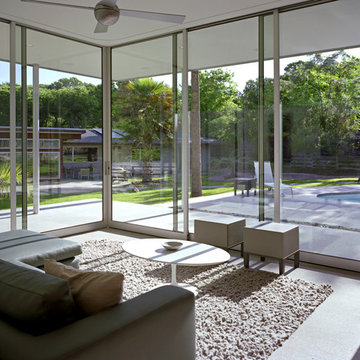
Photo Credit: Thomas McConnell
Photo of a large modern sunroom in Austin with concrete floors, no fireplace, a standard ceiling and grey floor.
Photo of a large modern sunroom in Austin with concrete floors, no fireplace, a standard ceiling and grey floor.
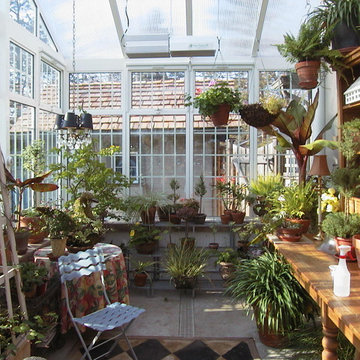
Winter gardening in the warm! If you are lucky to have a greenhouse and one that you can heat, then you can enjoy gardening right through the winter months. If you don't have a heater then you can buy horticultural bubble wrap. Remember you still need good ventilation to prevent fungal diseases open vents on sunnier days and close at night. You can grow a variety of salad crops and keep eating healthily all through the winter months as well as bring tender plants in to overwinter.
Sunroom Design Photos with Concrete Floors
1