Sunroom Design Photos with Dark Hardwood Floors
Refine by:
Budget
Sort by:Popular Today
1 - 20 of 1,627 photos
Item 1 of 2

Design ideas for a beach style sunroom in Minneapolis with dark hardwood floors, no fireplace and a standard ceiling.
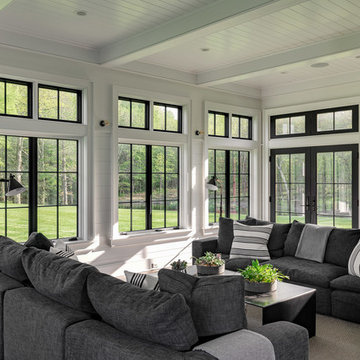
Sunroom with casement windows and different shades of grey furniture.
Photo of a large country sunroom in New York with a standard ceiling, grey floor and dark hardwood floors.
Photo of a large country sunroom in New York with a standard ceiling, grey floor and dark hardwood floors.

Large transitional sunroom in Milwaukee with dark hardwood floors, a standard fireplace and a standard ceiling.

Double sided fireplace looking from sun room to great room. Beautiful coffered ceiling and big bright windows.
Photo of a large transitional sunroom in Cincinnati with dark hardwood floors, a two-sided fireplace, a stone fireplace surround and brown floor.
Photo of a large transitional sunroom in Cincinnati with dark hardwood floors, a two-sided fireplace, a stone fireplace surround and brown floor.
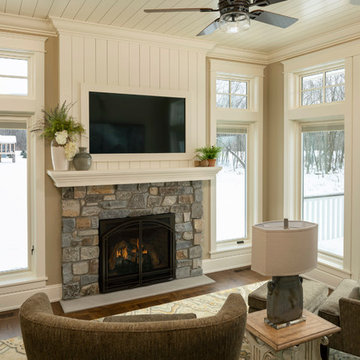
Design ideas for a traditional sunroom in Minneapolis with dark hardwood floors and a standard fireplace.
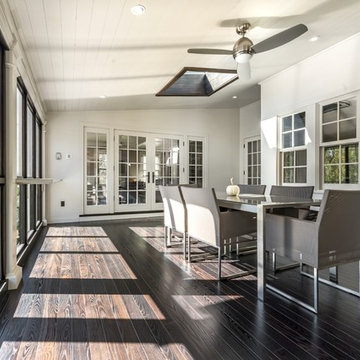
This is an example of a transitional sunroom in New York with dark hardwood floors, a skylight and brown floor.
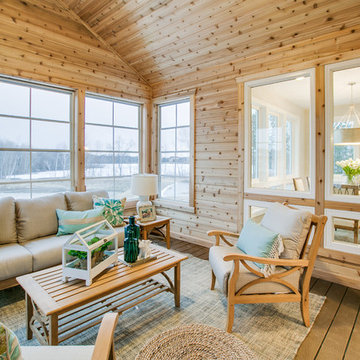
Photo of a large transitional sunroom in Minneapolis with dark hardwood floors and a standard ceiling.
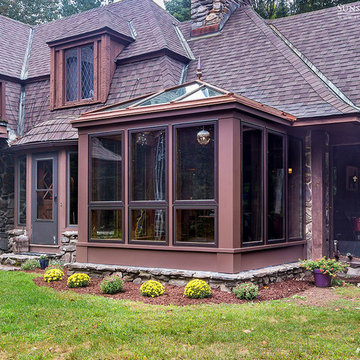
This project’s owner originally contacted Sunspace because they needed to replace an outdated, leaking sunroom on their North Hampton, New Hampshire property. The aging sunroom was set on a fieldstone foundation that was beginning to show signs of wear in the uppermost layer. The client’s vision involved repurposing the ten foot by ten foot area taken up by the original sunroom structure in order to create the perfect space for a new home office. Sunspace Design stepped in to help make that vision a reality.
We began the design process by carefully assessing what the client hoped to achieve. Working together, we soon realized that a glass conservatory would be the perfect replacement. Our custom conservatory design would allow great natural light into the home while providing structure for the desired office space.
Because the client’s beautiful home featured a truly unique style, the principal challenge we faced was ensuring that the new conservatory would seamlessly blend with the surrounding architectural elements on the interior and exterior. We utilized large, Marvin casement windows and a hip design for the glass roof. The interior of the home featured an abundance of wood, so the conservatory design featured a wood interior stained to match.
The end result of this collaborative process was a beautiful conservatory featured at the front of the client’s home. The new space authentically matches the original construction, the leaky sunroom is no longer a problem, and our client was left with a home office space that’s bright and airy. The large casements provide a great view of the exterior landscape and let in incredible levels of natural light. And because the space was outfitted with energy efficient glass, spray foam insulation, and radiant heating, this conservatory is a true four season glass space that our client will be able to enjoy throughout the year.
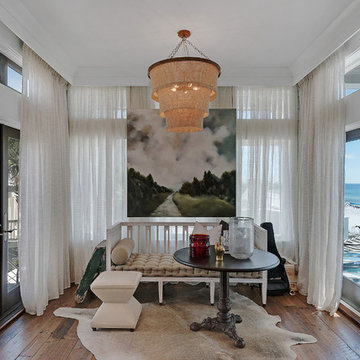
Emerald Coast Real Estate Photography
Expansive beach style sunroom in Miami with a standard ceiling, dark hardwood floors and no fireplace.
Expansive beach style sunroom in Miami with a standard ceiling, dark hardwood floors and no fireplace.
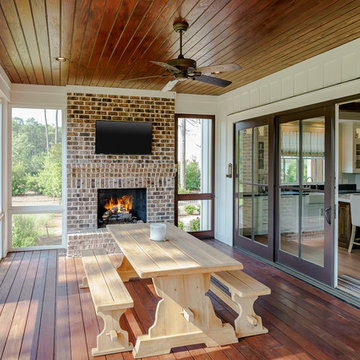
Lisa Carroll
This is an example of a mid-sized country sunroom in Atlanta with dark hardwood floors, a standard fireplace, a brick fireplace surround, a standard ceiling and brown floor.
This is an example of a mid-sized country sunroom in Atlanta with dark hardwood floors, a standard fireplace, a brick fireplace surround, a standard ceiling and brown floor.
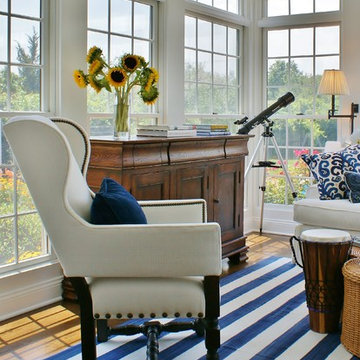
Photo of a mid-sized beach style sunroom in New York with dark hardwood floors, no fireplace and a standard ceiling.
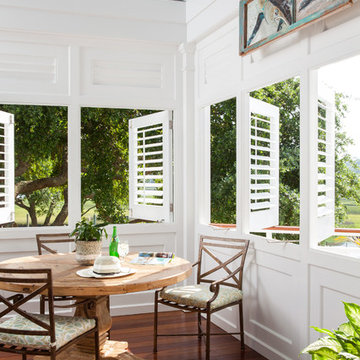
Andrew Sherman www.AndrewSherman.co
Inspiration for a beach style sunroom in Wilmington with dark hardwood floors and a standard ceiling.
Inspiration for a beach style sunroom in Wilmington with dark hardwood floors and a standard ceiling.
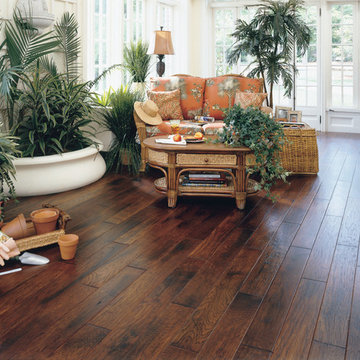
This is an example of a mid-sized tropical sunroom in Miami with dark hardwood floors, no fireplace and a standard ceiling.
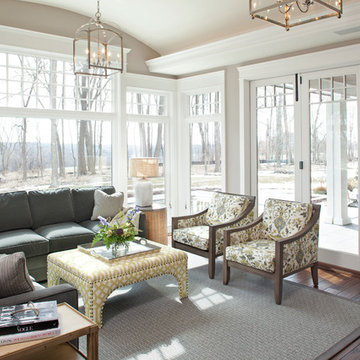
Landmark Photography
Traditional sunroom in Minneapolis with dark hardwood floors and a standard ceiling.
Traditional sunroom in Minneapolis with dark hardwood floors and a standard ceiling.
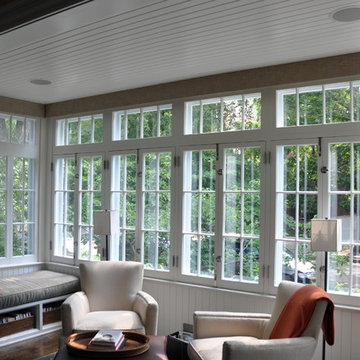
The front Sunroom is a great location for reading and listening to music. In addition to the speakers, electric shades automatically raise and lower based on the daily sunrise and sunset, balancing natural lighting and homeowner privacy.
Technology Integration by Mills Custom. Architecture by Cohen and Hacker Architects. Interior Design by Tom Stringer Design Partners. General Contracting by Michael Mariottini.
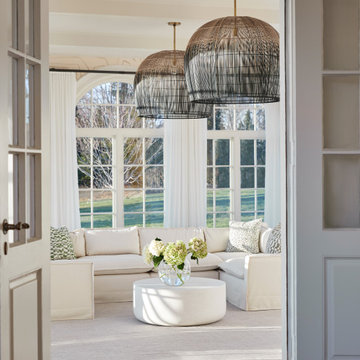
Interior Design, Custom Furniture Design & Art Curation by Chango & Co.
Photography by Christian Torres
Photo of a mid-sized transitional sunroom in New York with dark hardwood floors and brown floor.
Photo of a mid-sized transitional sunroom in New York with dark hardwood floors and brown floor.
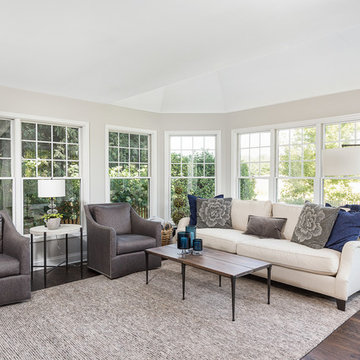
Picture Perfect House
Large transitional sunroom in Chicago with dark hardwood floors, a standard ceiling and brown floor.
Large transitional sunroom in Chicago with dark hardwood floors, a standard ceiling and brown floor.
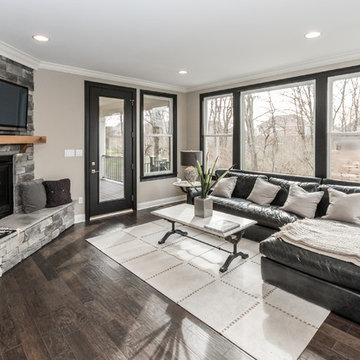
This is an example of a large contemporary sunroom in Cincinnati with dark hardwood floors, a corner fireplace, a stone fireplace surround, a standard ceiling and brown floor.
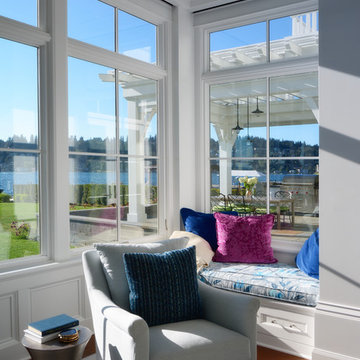
Mike Jensen Photography
Small transitional sunroom in Seattle with dark hardwood floors, no fireplace, a standard ceiling and brown floor.
Small transitional sunroom in Seattle with dark hardwood floors, no fireplace, a standard ceiling and brown floor.
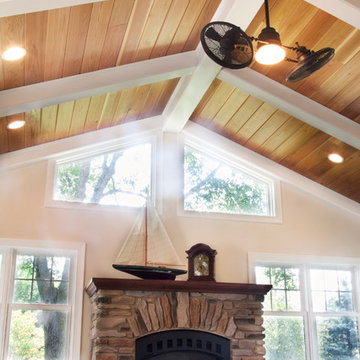
Design ideas for a large transitional sunroom in Milwaukee with dark hardwood floors, a standard fireplace, a stone fireplace surround and a standard ceiling.
Sunroom Design Photos with Dark Hardwood Floors
1