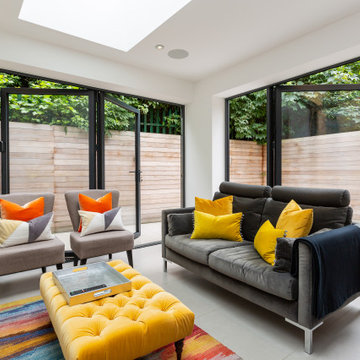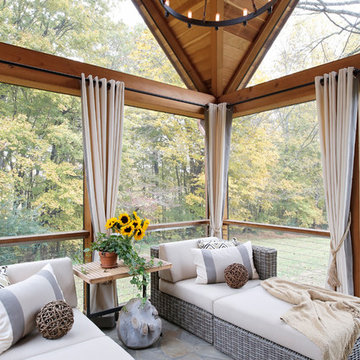Sunroom Design Photos with Grey Floor
Refine by:
Budget
Sort by:Popular Today
1 - 20 of 2,456 photos
Item 1 of 2

The main design goal of this Northern European country style home was to use traditional, authentic materials that would have been used ages ago. ORIJIN STONE premium stone was selected as one such material, taking the main stage throughout key living areas including the custom hand carved Alder™ Limestone fireplace in the living room, as well as the master bedroom Alder fireplace surround, the Greydon™ Sandstone cobbles used for flooring in the den, porch and dining room as well as the front walk, and for the Greydon Sandstone paving & treads forming the front entrance steps and landing, throughout the garden walkways and patios and surrounding the beautiful pool. This home was designed and built to withstand both trends and time, a true & charming heirloom estate.
Architecture: Rehkamp Larson Architects
Builder: Kyle Hunt & Partners
Landscape Design & Stone Install: Yardscapes
Mason: Meyer Masonry
Interior Design: Alecia Stevens Interiors
Photography: Scott Amundson Photography & Spacecrafting Photography
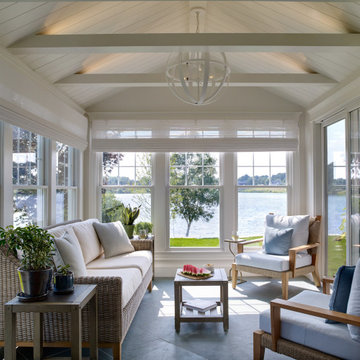
Design ideas for a beach style sunroom in Portland Maine with a standard ceiling and grey floor.
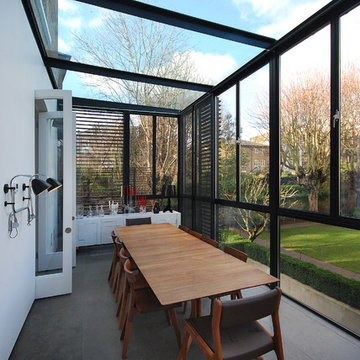
Photography: Lyndon Douglas
Photo of a large contemporary sunroom in London with a glass ceiling and grey floor.
Photo of a large contemporary sunroom in London with a glass ceiling and grey floor.

This is an example of a large transitional sunroom in Surrey with carpet, no fireplace, a glass ceiling and grey floor.

3 Season Room with fireplace and great views
Inspiration for a country sunroom in New York with limestone floors, a standard fireplace, a brick fireplace surround, a standard ceiling and grey floor.
Inspiration for a country sunroom in New York with limestone floors, a standard fireplace, a brick fireplace surround, a standard ceiling and grey floor.

This is an example of a large transitional sunroom in Chicago with no fireplace, a skylight and grey floor.
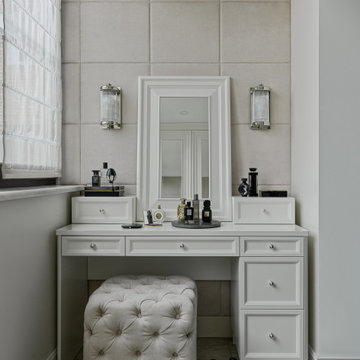
Дизайн-проект реализован Архитектором-Дизайнером Екатериной Ялалтыновой. Комплектация и декорирование - Бюро9. Строительная компания - ООО "Шафт"
Photo of a small traditional sunroom in Moscow with porcelain floors, a standard ceiling and grey floor.
Photo of a small traditional sunroom in Moscow with porcelain floors, a standard ceiling and grey floor.
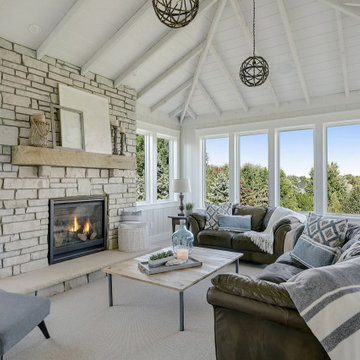
Photo of a beach style sunroom in Minneapolis with carpet, a wood stove, a stone fireplace surround, a standard ceiling and grey floor.
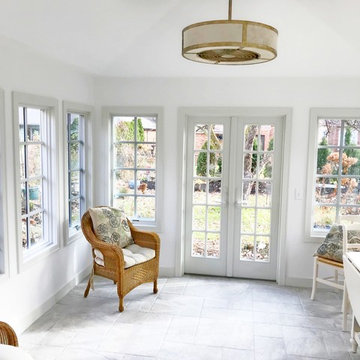
From an unused, storage area to a functional four season room - beautiful transformation!
This is an example of a large traditional sunroom in Detroit with ceramic floors and grey floor.
This is an example of a large traditional sunroom in Detroit with ceramic floors and grey floor.
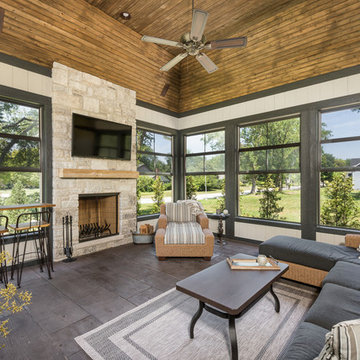
This 2 story home with a first floor Master Bedroom features a tumbled stone exterior with iron ore windows and modern tudor style accents. The Great Room features a wall of built-ins with antique glass cabinet doors that flank the fireplace and a coffered beamed ceiling. The adjacent Kitchen features a large walnut topped island which sets the tone for the gourmet kitchen. Opening off of the Kitchen, the large Screened Porch entertains year round with a radiant heated floor, stone fireplace and stained cedar ceiling. Photo credit: Picture Perfect Homes
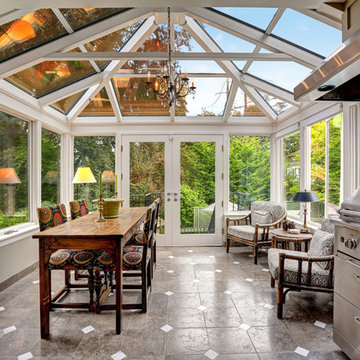
Design ideas for a traditional sunroom in Los Angeles with a glass ceiling and grey floor.
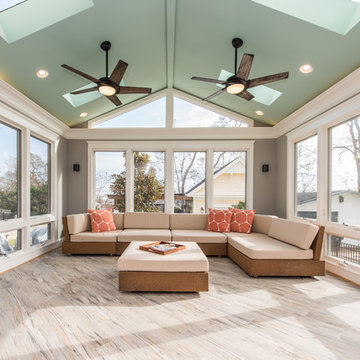
Susie Soleimani Photography
This is an example of a large transitional sunroom in DC Metro with ceramic floors, no fireplace, a skylight and grey floor.
This is an example of a large transitional sunroom in DC Metro with ceramic floors, no fireplace, a skylight and grey floor.
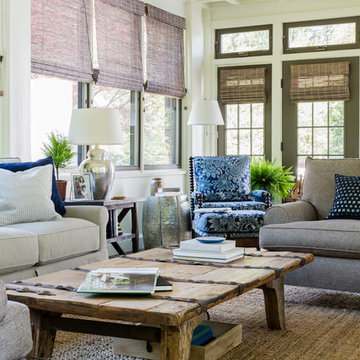
Jessica Delaney Photography
Design ideas for a mid-sized transitional sunroom in Boston with brick floors, a standard ceiling and grey floor.
Design ideas for a mid-sized transitional sunroom in Boston with brick floors, a standard ceiling and grey floor.
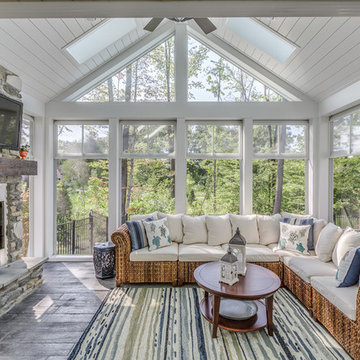
Photo of a traditional sunroom in Cleveland with a standard fireplace, a metal fireplace surround, a skylight, grey floor and painted wood floors.

Spacecrafting
Photo of a mid-sized beach style sunroom in Minneapolis with a standard ceiling, grey floor, slate floors and no fireplace.
Photo of a mid-sized beach style sunroom in Minneapolis with a standard ceiling, grey floor, slate floors and no fireplace.
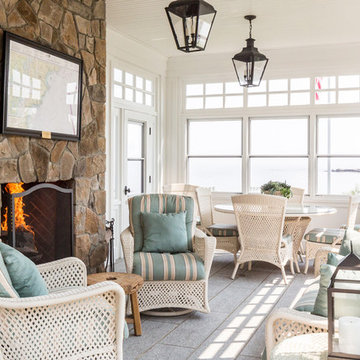
Beach style sunroom in Portland Maine with a standard fireplace, a stone fireplace surround, a standard ceiling and grey floor.
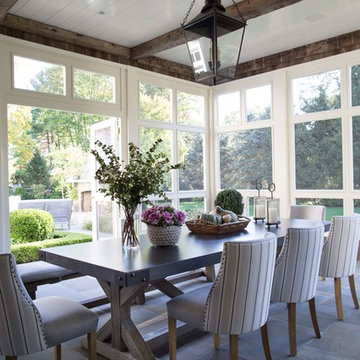
Design ideas for a large contemporary sunroom in New York with slate floors, no fireplace, a standard ceiling and grey floor.
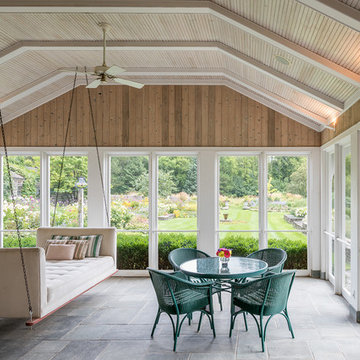
Morgan Sheff
Inspiration for a large traditional sunroom in Minneapolis with a standard ceiling, slate floors, no fireplace and grey floor.
Inspiration for a large traditional sunroom in Minneapolis with a standard ceiling, slate floors, no fireplace and grey floor.
Sunroom Design Photos with Grey Floor
1
