Sunroom Design Photos with Painted Wood Floors
Refine by:
Budget
Sort by:Popular Today
1 - 20 of 225 photos
Item 1 of 2
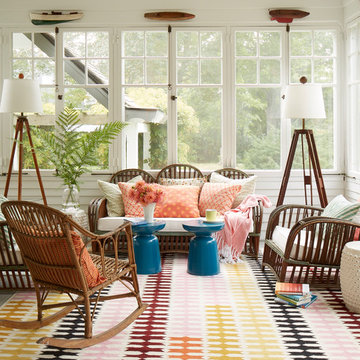
Design ideas for a mid-sized beach style sunroom in Portland Maine with painted wood floors and grey floor.
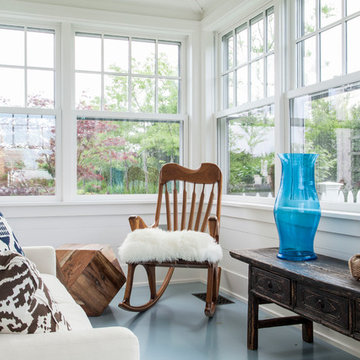
Nantucket Residence
Duffy Design Group, Inc.
Sam Gray Photography
Photo of a small beach style sunroom in Boston with painted wood floors, a standard ceiling and blue floor.
Photo of a small beach style sunroom in Boston with painted wood floors, a standard ceiling and blue floor.
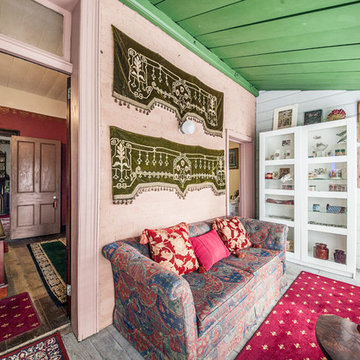
Jason McNamara
Inspiration for a small eclectic sunroom in Brisbane with painted wood floors and a standard ceiling.
Inspiration for a small eclectic sunroom in Brisbane with painted wood floors and a standard ceiling.
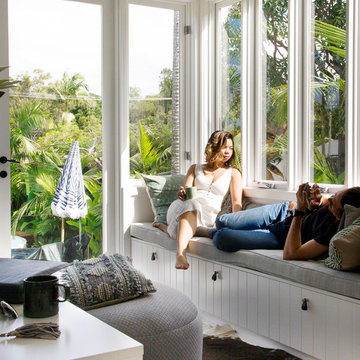
The Barefoot Bay Cottage is the first-holiday house to be designed and built for boutique accommodation business, Barefoot Escapes (www.barefootescapes.com.au). Working with many of The Designory’s favourite brands, it has been designed with an overriding luxe Australian coastal style synonymous with Sydney based team. The newly renovated three bedroom cottage is a north facing home which has been designed to capture the sun and the cooling summer breeze. Inside, the home is light-filled, open plan and imbues instant calm with a luxe palette of coastal and hinterland tones. The contemporary styling includes layering of earthy, tribal and natural textures throughout providing a sense of cohesiveness and instant tranquillity allowing guests to prioritise rest and rejuvenation.
Images captured by Lauren Hernandez
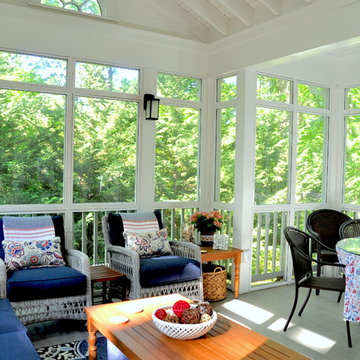
Cathedral ceiling over main sitting area and flat ceiling over dining area.
Inspiration for a small traditional sunroom in DC Metro with painted wood floors, a standard ceiling and grey floor.
Inspiration for a small traditional sunroom in DC Metro with painted wood floors, a standard ceiling and grey floor.
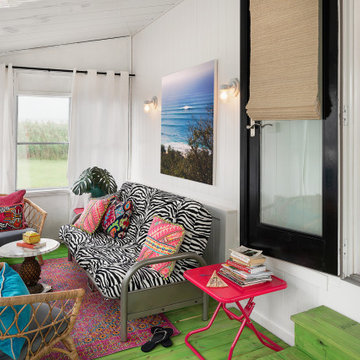
Small eclectic sunroom in Philadelphia with painted wood floors, a standard ceiling and green floor.
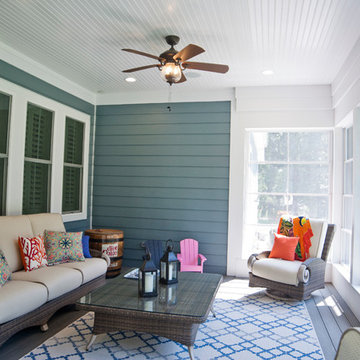
Peter Miles
Design ideas for a mid-sized country sunroom in Baltimore with painted wood floors and a standard ceiling.
Design ideas for a mid-sized country sunroom in Baltimore with painted wood floors and a standard ceiling.
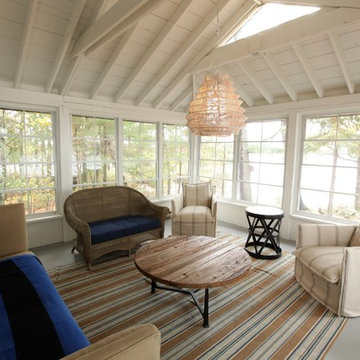
This sunroom/screened porch is stunning in it's simplicity. Reminiscent of a Cape Cod style, the white pitched roof, 360 views and painted wood floors make it cozy and contemporary at the same time. The window system lets you seal it up when needed or open it up to allow the lake breezes...brilliant!
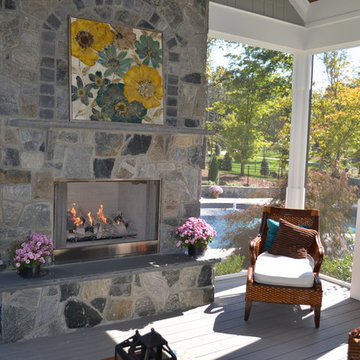
Photo of a large transitional sunroom in Raleigh with a standard fireplace, a stone fireplace surround, painted wood floors, a standard ceiling and grey floor.
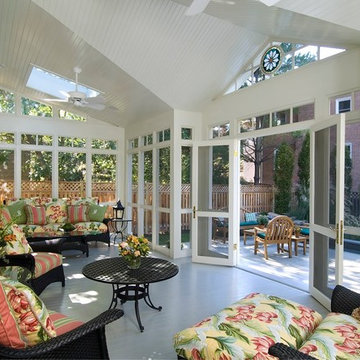
Paul Burk
Photo of a large traditional sunroom in DC Metro with painted wood floors, a skylight and grey floor.
Photo of a large traditional sunroom in DC Metro with painted wood floors, a skylight and grey floor.
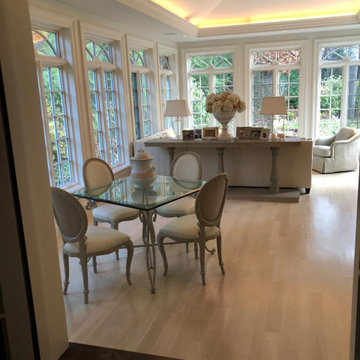
This is an example of a mid-sized traditional sunroom in Boston with painted wood floors.
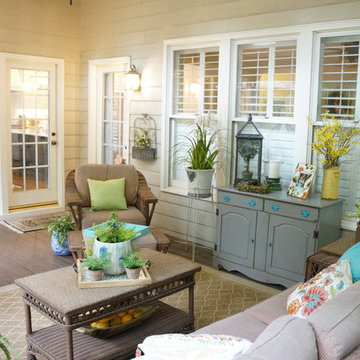
Styling a sun porch in Cary with vibrant accessories and lots of potted plants. Continuing the Country Cottage theme from inside to outside.
This is an example of a mid-sized sunroom in Raleigh with painted wood floors and a skylight.
This is an example of a mid-sized sunroom in Raleigh with painted wood floors and a skylight.
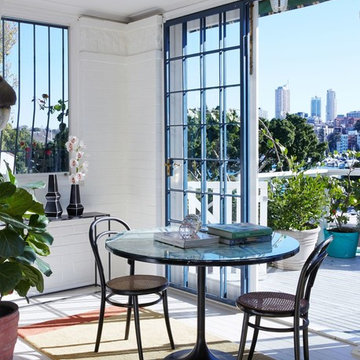
Fornasetti breakfast table picked up at auction from Shapiro, vintage bentwood chairs, 1950’s Italian turquoise pendant with pressed glass shade. Photo – Sean Fennessy,
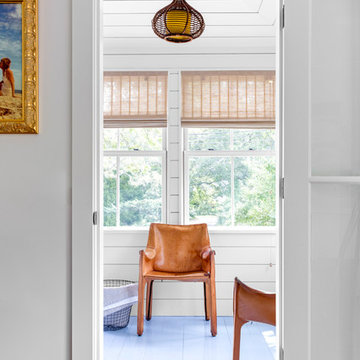
TEAM
Architect: LDa Architecture & Interiors
Builder: 41 Degrees North Construction, Inc.
Landscape Architect: Wild Violets (Landscape and Garden Design on Martha's Vineyard)
Photographer: Sean Litchfield Photography
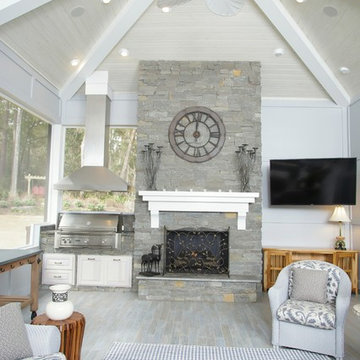
Design ideas for a large traditional sunroom in Miami with painted wood floors, a standard fireplace, a stone fireplace surround and a standard ceiling.
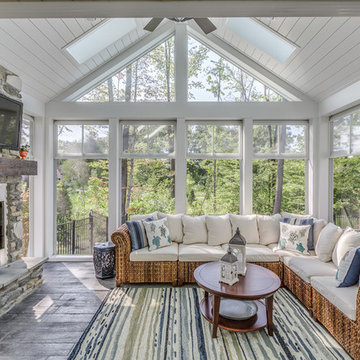
Photo of a traditional sunroom in Cleveland with a standard fireplace, a metal fireplace surround, a skylight, grey floor and painted wood floors.
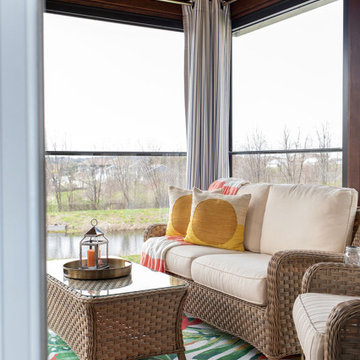
Renovation of the screened porch into a three-season room required Sweeney to perform structural modifications, including determining wind shear calculations and working with a structural engineer to provide the necessary calculations and drawings to modify the walls, roof, and floor joists. Finally, we removed the screens on all three exterior walls and replaced them with new floor-to-ceiling Scenix tempered glass porch windows with retractable screens.
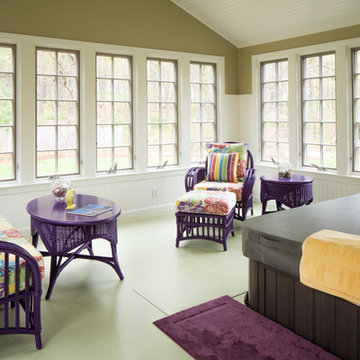
Design Imaging Studios
Inspiration for a mid-sized eclectic sunroom in Boston with painted wood floors, no fireplace, a standard ceiling and green floor.
Inspiration for a mid-sized eclectic sunroom in Boston with painted wood floors, no fireplace, a standard ceiling and green floor.
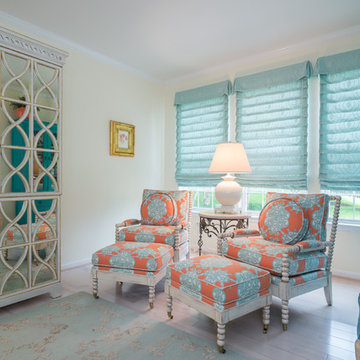
Jacqueline Binkley
This is an example of a beach style sunroom in DC Metro with painted wood floors and a standard ceiling.
This is an example of a beach style sunroom in DC Metro with painted wood floors and a standard ceiling.
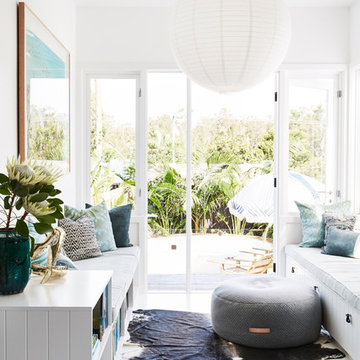
The Barefoot Bay Cottage is the first-holiday house to be designed and built for boutique accommodation business, Barefoot Escapes (www.barefootescapes.com.au). Working with many of The Designory’s favourite brands, it has been designed with an overriding luxe Australian coastal style synonymous with Sydney based team. The newly renovated three bedroom cottage is a north facing home which has been designed to capture the sun and the cooling summer breeze. Inside, the home is light-filled, open plan and imbues instant calm with a luxe palette of coastal and hinterland tones. The contemporary styling includes layering of earthy, tribal and natural textures throughout providing a sense of cohesiveness and instant tranquillity allowing guests to prioritise rest and rejuvenation.
Images captured by Jessie Prince
Sunroom Design Photos with Painted Wood Floors
1