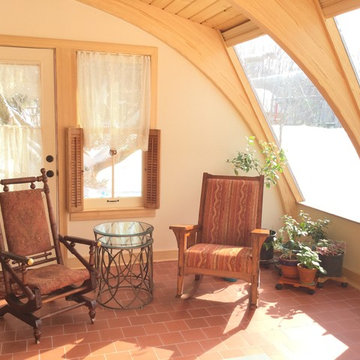Sunroom Design Photos with Terra-cotta Floors
Refine by:
Budget
Sort by:Popular Today
1 - 20 of 382 photos
Item 1 of 2
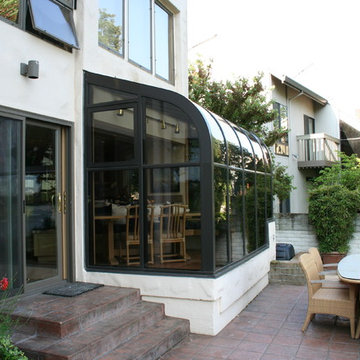
We installed a Four Seasons Curved Sunroom, 20x 40' in there back yard, we also served as contractor to the rest of there home improvement including the foundation, and cement walk way. This project was competed it three weeks.
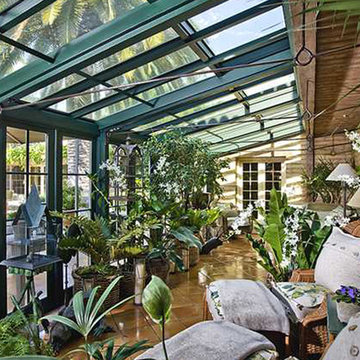
Inspiration for a mid-sized tropical sunroom in San Diego with terra-cotta floors, no fireplace, a skylight and brown floor.
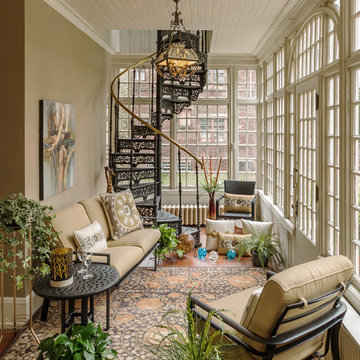
Photo: Edmunds Studios
Design: Laacke & Joys
Photo of a mid-sized traditional sunroom in Milwaukee with terra-cotta floors, no fireplace and a standard ceiling.
Photo of a mid-sized traditional sunroom in Milwaukee with terra-cotta floors, no fireplace and a standard ceiling.
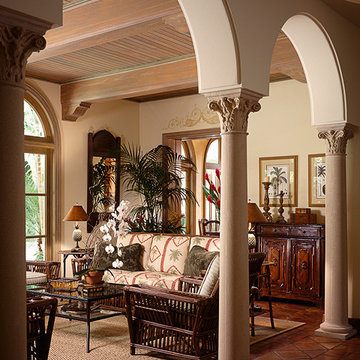
Sargent Photography
Expansive mediterranean sunroom in Miami with terra-cotta floors, no fireplace and a standard ceiling.
Expansive mediterranean sunroom in Miami with terra-cotta floors, no fireplace and a standard ceiling.
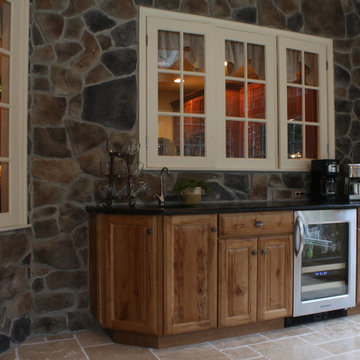
Brian Bortnick
This is an example of a mid-sized country sunroom in Philadelphia with terra-cotta floors and a standard ceiling.
This is an example of a mid-sized country sunroom in Philadelphia with terra-cotta floors and a standard ceiling.
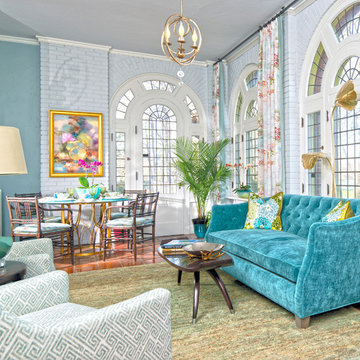
Inspiration for a mid-sized sunroom in Other with terra-cotta floors, no fireplace, a standard ceiling and red floor.
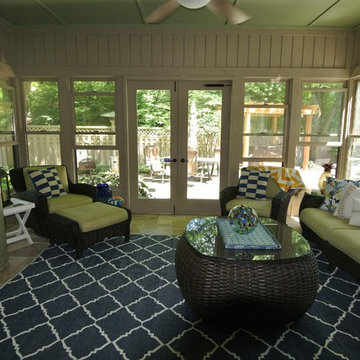
My clients wanted a happy beach feel to lounge with guests. Our color scheme was blue, green and cream. We had the ceiling painted green, and the wood work painted a light cream color. We added the geometric blue area rug to anchor the space. We purchased various nautical pillows and throws to add a pop of color. We added an oversized ceiling fan as well as repainted the old oak TV chest a distressed sour apple color. The clients sit out there almost every night now!
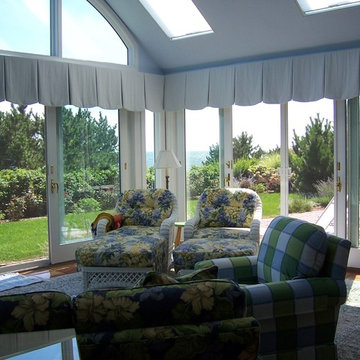
Inspiration for a mid-sized beach style sunroom in Boston with a skylight, terra-cotta floors, no fireplace and brown floor.
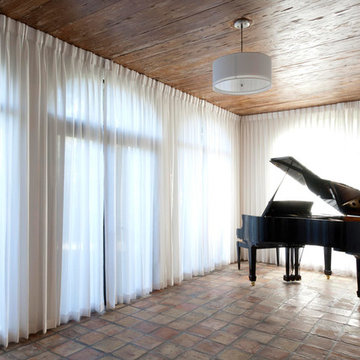
Inspiration for a mid-sized transitional sunroom in Miami with terra-cotta floors, no fireplace, a standard ceiling and red floor.
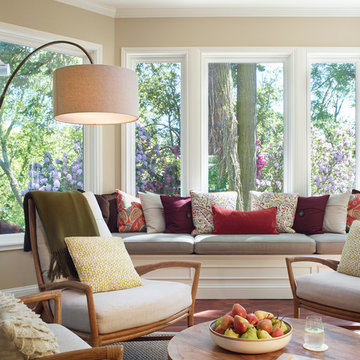
Warm tones and natural woods create an inviting seating space.
Project by Portland interior design studio Jenni Leasia Interior Design. Also serving Lake Oswego, West Linn, Vancouver, Sherwood, Camas, Oregon City, Beaverton, and the whole of Greater Portland.
For more about Jenni Leasia Interior Design, click here: https://www.jennileasiadesign.com/
To learn more about this project, click here:
https://www.jennileasiadesign.com/crystal-springs
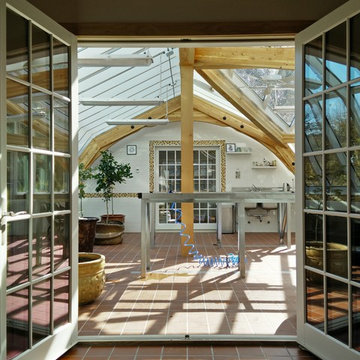
Photo of a large sunroom in New York with terra-cotta floors, no fireplace and a glass ceiling.
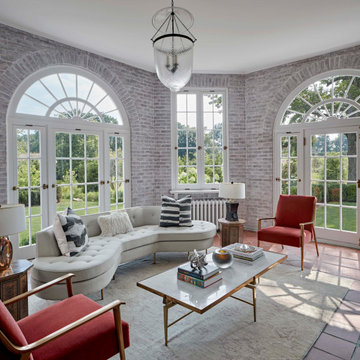
Traditional sunroom in Other with terra-cotta floors, a standard fireplace, a standard ceiling and red floor.

Design ideas for a contemporary sunroom in Bengaluru with terra-cotta floors, a skylight and brown floor.
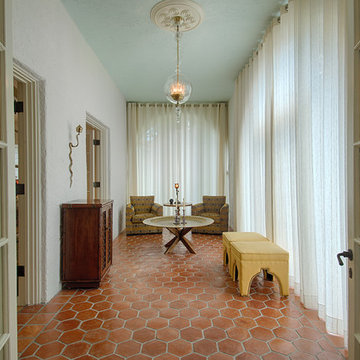
Mediterranean sunroom in Miami with terra-cotta floors, a standard ceiling and orange floor.
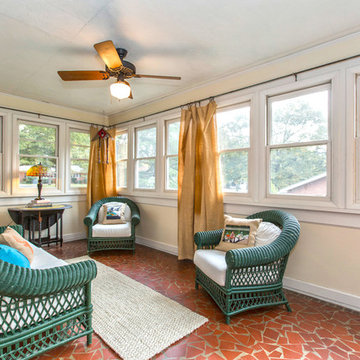
Dustin Shores Photography
This is an example of a mid-sized contemporary sunroom in Charlotte with terra-cotta floors and a standard ceiling.
This is an example of a mid-sized contemporary sunroom in Charlotte with terra-cotta floors and a standard ceiling.
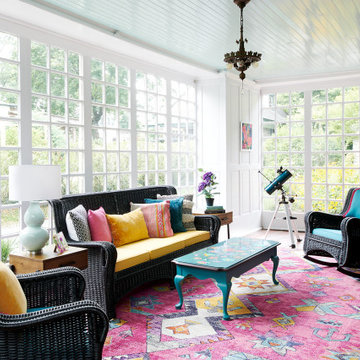
With limited travel options available during the pandemic, everyone is spending lots more time at home. Many are even looking for ways to incorporate interior design elements from their favorite destinations into their spaces: this lets you feel like you’re traveling, even when you’re not. This project was my own personal quarantine design dream: to create an interior scheme for my sunroom that captures the color, joy and exuberance of those brilliant indoor/outdoor spaces you find in Mexico. My sunroom is filled with sunshine, and sunshine makes my kids think of two beach vacations we took to Cancun. Since we couldn't take them there, or anywhere, I decided to bring a little bit of Mexico home.
As a backdrop, I embraced our floor to ceiling windows, great white wood paneled walls, and terra cotta floor tile, and added a soothing blue green paint to the beadboard ceiling, which to me is the color of a pool (Sherwin Williams Waterfall).
Over the terra cotta tile, I layered a bright pink rug and pulled out the turquoise and yellow accents for the furniture. The furniture is at least 60 years old and will not fit out of the doors, so I had it resprayed in place and had new cushions made in indoor outdoor fabric (and trimmed it in hot pink tape). On the sofa and chair, I collected brightly colored pillows, including one that is authentic Peruvian craftwork. A teal telescope tempts young stargazers.
The piece de resistance of this whole seating grouping is the coffee table. It was originally a stained wood coffee table that inhabited my in-laws’ living room in pristine condition for many years. Then it came to my house, where my son proceeded to bang his trains against it and generally abused and dented it. I had it sanded down and painted Sherwin Williams Green Bay. Over this teal colored base, my mother, who’s an artist, painted the most beautiful design of birds and flowers for me based on the Otomi tradition of Mexican embroidery. Otomi embroidery motifs typically incorporate animals and plants native to the Tenango area in central Mexico.
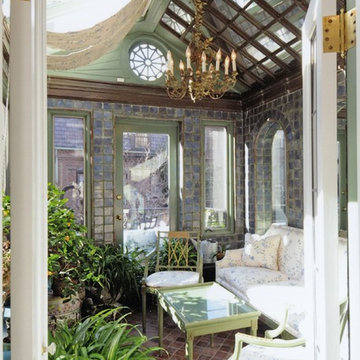
Christopher Schuch
This is an example of a traditional sunroom in Boston with terra-cotta floors and a glass ceiling.
This is an example of a traditional sunroom in Boston with terra-cotta floors and a glass ceiling.
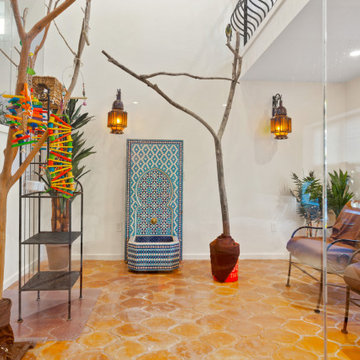
Inspiration for a mid-sized eclectic sunroom in Boston with terra-cotta floors, no fireplace, a standard ceiling and brown floor.
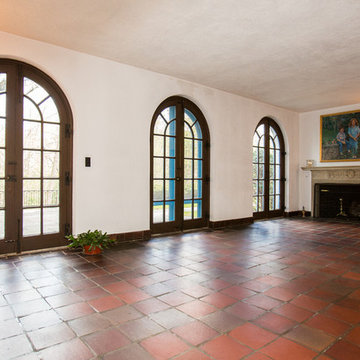
Photo of a sunroom in Boston with terra-cotta floors, a standard fireplace, a stone fireplace surround and a standard ceiling.
Sunroom Design Photos with Terra-cotta Floors
1
