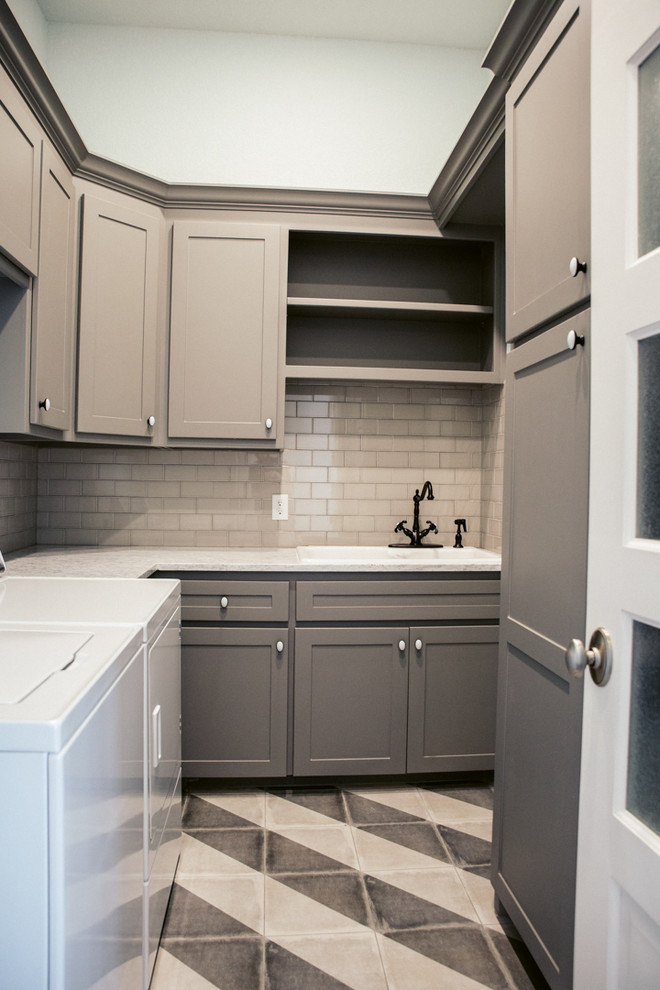
Sunset View Lake House
Transitional Laundry Room, Dallas
This u-shaped utility room is unique in many ways. We incorporated a double sink that was special for our client - she had fond memories of washing her babies in it and now they are all grown! To the right (out of picture) is a hanging bar for drying items and open shelving for more storage. The artisan striped floor tile really makes the room pop.

full back splash up to cabinets (not necessarily this one pictured)