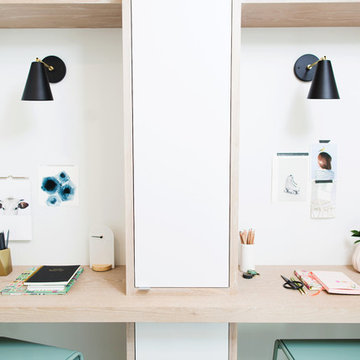Teen Room Design Ideas with White Walls
Refine by:
Budget
Sort by:Popular Today
1 - 20 of 3,035 photos
Item 1 of 3

Aménagement sur mesure d'une chambre d'enfants pour 2 petites filles
Photo of a mid-sized contemporary kids' room for girls in Paris with white walls, light hardwood floors, white floor and decorative wall panelling.
Photo of a mid-sized contemporary kids' room for girls in Paris with white walls, light hardwood floors, white floor and decorative wall panelling.
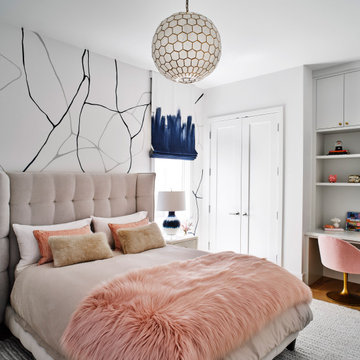
This is an example of a transitional kids' room for girls in San Francisco with white walls, medium hardwood floors, brown floor and wallpaper.
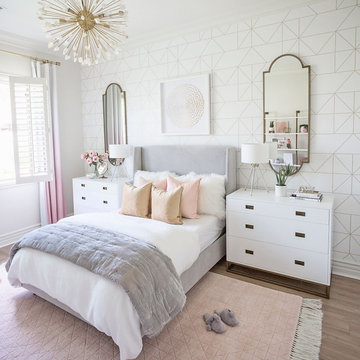
Design ideas for a mid-sized transitional kids' room for girls in Phoenix with white walls, brown floor and wallpaper.
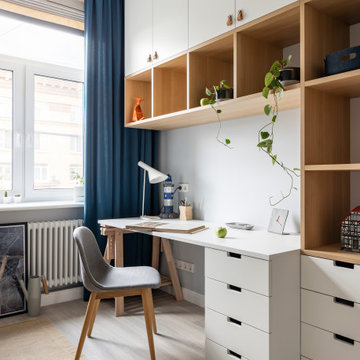
Inspiration for a scandinavian gender-neutral kids' room in Saint Petersburg with white walls, grey floor and light hardwood floors.
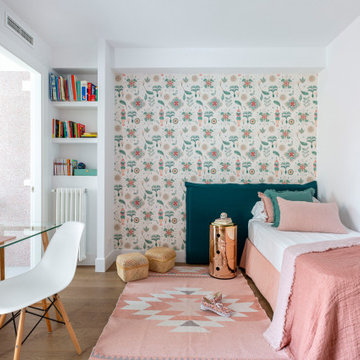
Design ideas for a mid-sized contemporary kids' room for girls in Other with white walls, medium hardwood floors and brown floor.
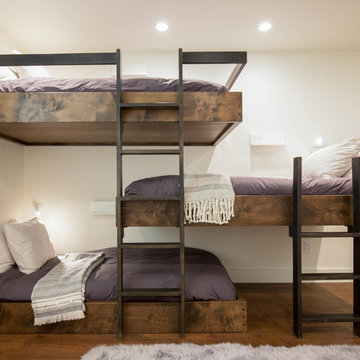
Célia Foussé
Design ideas for a contemporary gender-neutral kids' room in Orange County with white walls and dark hardwood floors.
Design ideas for a contemporary gender-neutral kids' room in Orange County with white walls and dark hardwood floors.
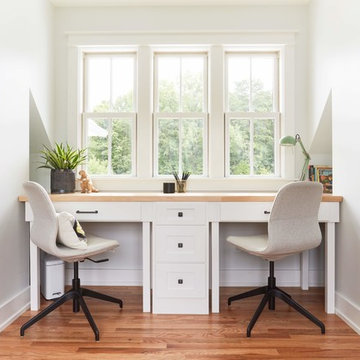
Mid-sized country gender-neutral kids' room in Richmond with white walls, medium hardwood floors and brown floor.
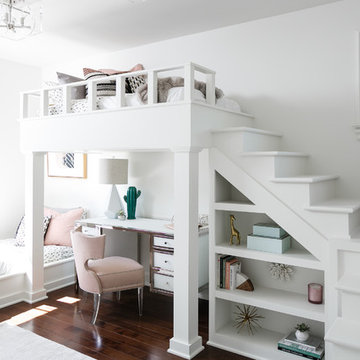
Photo of a mid-sized transitional kids' room for girls in Louisville with white walls, brown floor and dark hardwood floors.
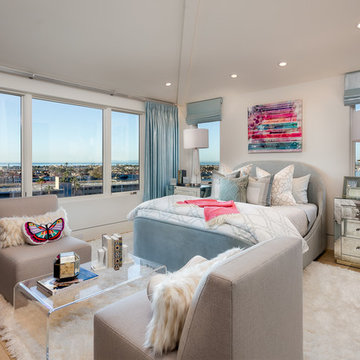
Photo of a mid-sized contemporary kids' room for girls in Orange County with white walls, light hardwood floors and beige floor.
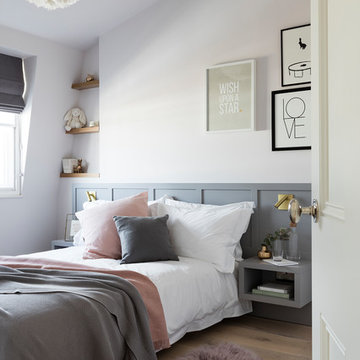
Nathalie Priem Photography
Photo of a mid-sized transitional gender-neutral kids' room in London with white walls, light hardwood floors and beige floor.
Photo of a mid-sized transitional gender-neutral kids' room in London with white walls, light hardwood floors and beige floor.
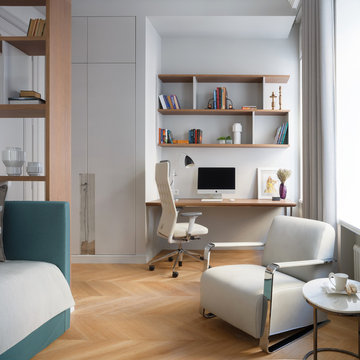
студия TS Design | Тарас Безруков и Стас Самкович
Contemporary gender-neutral kids' room in Moscow with white walls and light hardwood floors.
Contemporary gender-neutral kids' room in Moscow with white walls and light hardwood floors.
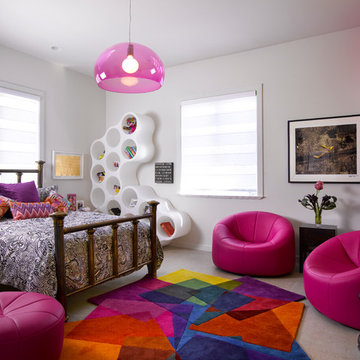
Hollub Homes | Interior design by Helene Hollub | Ken Hayden Photography
This is an example of a contemporary kids' room for girls in Miami with white walls and carpet.
This is an example of a contemporary kids' room for girls in Miami with white walls and carpet.
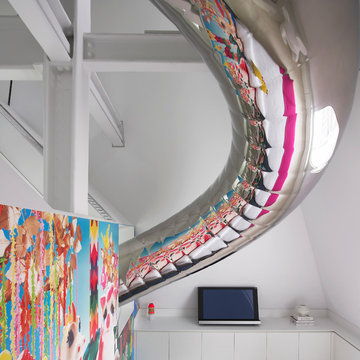
The slide sweeps around the steel structure and over the guest bedroom before slipping out through a second seamless glass window and out over the stairway.
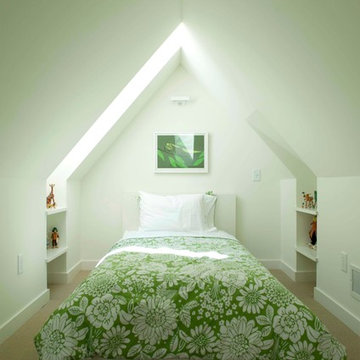
Child's bed niche in an attic space rebuilt to retain the gable roof profile on the street side of the home.
Photo by James Schwartz
Photo of a contemporary kids' room for girls in Minneapolis with white walls and carpet.
Photo of a contemporary kids' room for girls in Minneapolis with white walls and carpet.
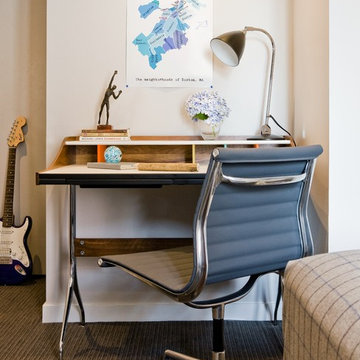
by Michael J. Lee Photography
Contemporary kids' room in Boston with white walls and carpet for boys.
Contemporary kids' room in Boston with white walls and carpet for boys.
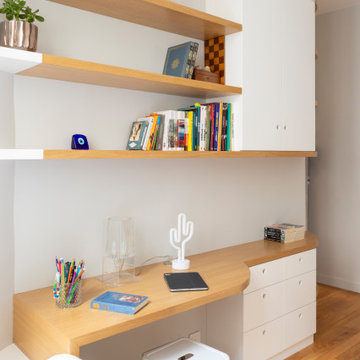
Porte Dauphine - Réaménagement et décoration d'un appartement, Paris XVIe - Chambre enfant. Prenant place dans l'ancienne cuisine cette pièce exigüe est un espace de forme atypique. L'aménagement a dû être pensé au millimètre afin d'être optimisé. Volontairement très lumineuse elle est dotée de nombreux rangements dont une penderie, d'un bureau et d'étagères. Photo Arnaud Rinuccini
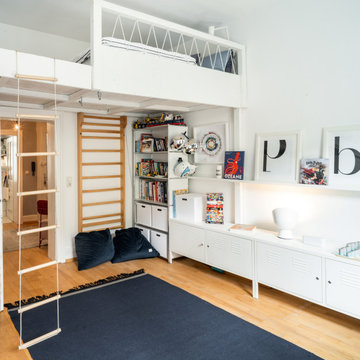
Inspiration for a mid-sized contemporary teen room for boys in Frankfurt with white walls and medium hardwood floors.
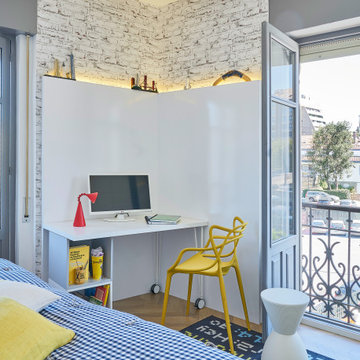
Mesa de estudio con led integrado. Taburete y silla de Kartell. Papel pintado ladrillo envejecido.
Small transitional kids' room in Other with white walls, laminate floors and wallpaper for boys.
Small transitional kids' room in Other with white walls, laminate floors and wallpaper for boys.
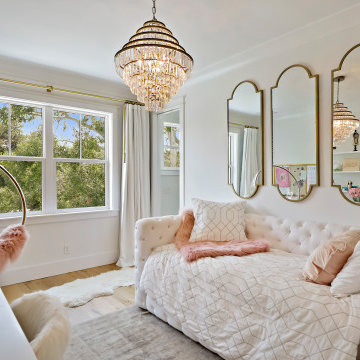
Mid-sized transitional kids' room in Tampa with white walls, light hardwood floors and beige floor for girls.
Teen Room Design Ideas with White Walls
1
