Three-storey Apartment Exterior Design Ideas
Refine by:
Budget
Sort by:Popular Today
1 - 20 of 1,213 photos
Item 1 of 3
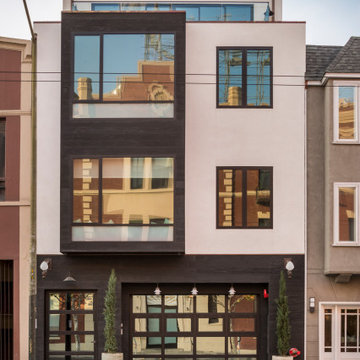
Inspiration for a large contemporary three-storey adobe multi-coloured apartment exterior in Los Angeles with a flat roof.
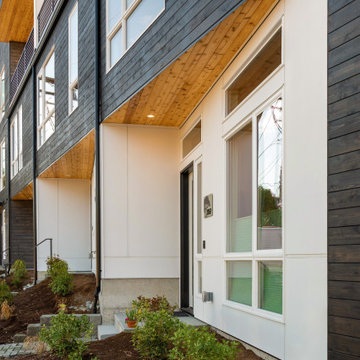
State of the art, James Hardie panel siding with sensitive design options and traditional cedar soffits create a warm and inviting entry area.
This is an example of a mid-sized modern three-storey apartment exterior in Seattle with wood siding.
This is an example of a mid-sized modern three-storey apartment exterior in Seattle with wood siding.
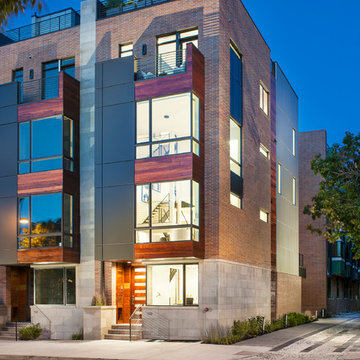
Design ideas for a mid-sized contemporary three-storey brick apartment exterior in Philadelphia.
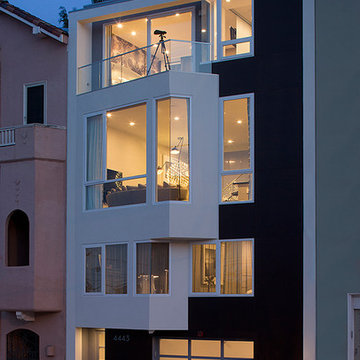
Photo by Eric Rorer
Design ideas for a contemporary three-storey grey apartment exterior in San Francisco with mixed siding.
Design ideas for a contemporary three-storey grey apartment exterior in San Francisco with mixed siding.
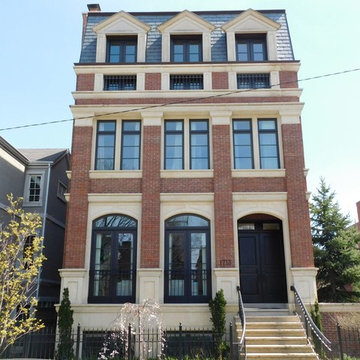
This is an example of a mid-sized transitional three-storey brick brown apartment exterior in Chicago with a hip roof and a shingle roof.
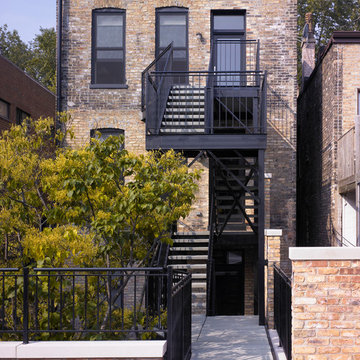
Anthony May Photography
Design ideas for a small traditional three-storey brick apartment exterior in Chicago.
Design ideas for a small traditional three-storey brick apartment exterior in Chicago.
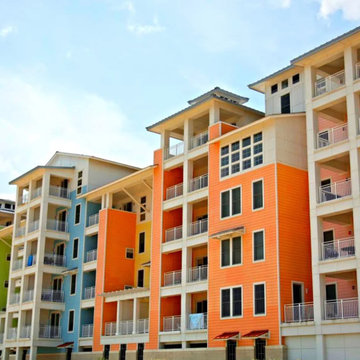
Inspiration for a mid-sized beach style three-storey multi-coloured apartment exterior in Boise with concrete fiberboard siding, a gable roof and a metal roof.
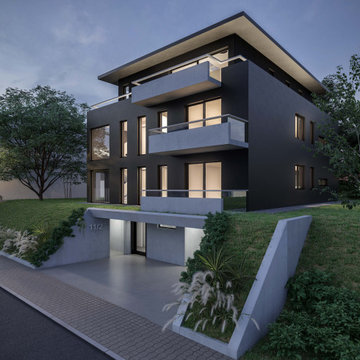
This is an example of a mid-sized contemporary three-storey concrete grey apartment exterior in Frankfurt with a flat roof and a green roof.
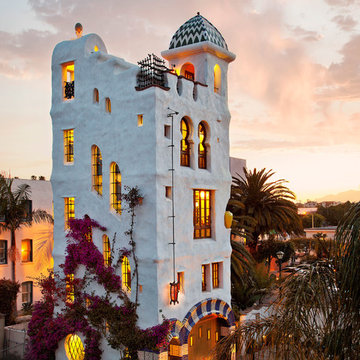
Photo Jim Bartsch.
Inspiration for an expansive mediterranean three-storey stucco white apartment exterior in Santa Barbara.
Inspiration for an expansive mediterranean three-storey stucco white apartment exterior in Santa Barbara.

Multifamily Exterior Design, Apartment Exterior with White Brick and Black Metal Mansard Roofs and black metal railings, Pool Deck Amenity Space, Modern Apartment Design, ROI ByDesign
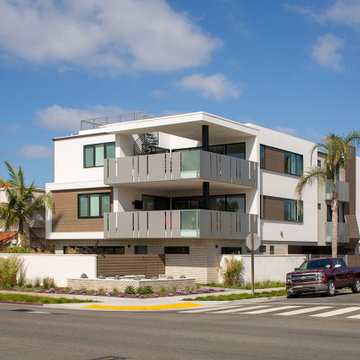
This is an example of a large contemporary three-storey white apartment exterior in San Diego with mixed siding, a flat roof and a mixed roof.
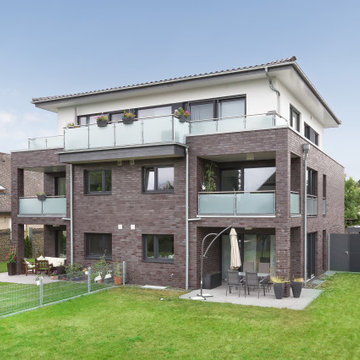
Inspiration for a mid-sized traditional three-storey brick grey apartment exterior in Other with a hip roof and a tile roof.
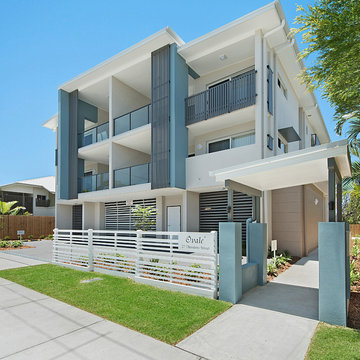
3-level boutique apartment building comprising
One ground floor 3-bedroom and
Eight 2-bedroom generously sized luxury apartments.
Mid-sized contemporary three-storey concrete beige apartment exterior in Brisbane with a flat roof and a metal roof.
Mid-sized contemporary three-storey concrete beige apartment exterior in Brisbane with a flat roof and a metal roof.
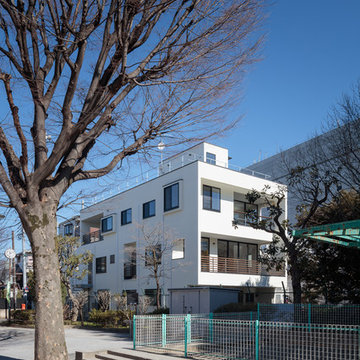
photo by 大沢誠一
This is an example of a modern three-storey white apartment exterior in Tokyo with a flat roof.
This is an example of a modern three-storey white apartment exterior in Tokyo with a flat roof.
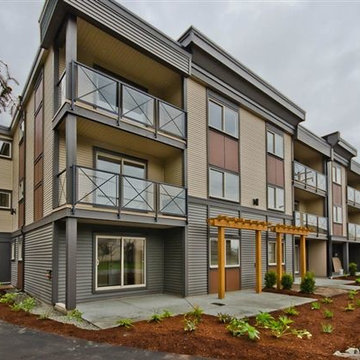
Design ideas for a large contemporary three-storey beige apartment exterior in Vancouver with vinyl siding and a flat roof.
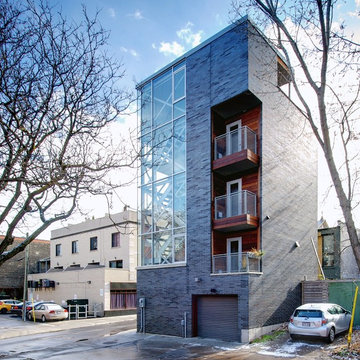
Photo: Andrew Snow © 2013 Houzz
Inspiration for an industrial three-storey grey apartment exterior in Toronto with a flat roof.
Inspiration for an industrial three-storey grey apartment exterior in Toronto with a flat roof.
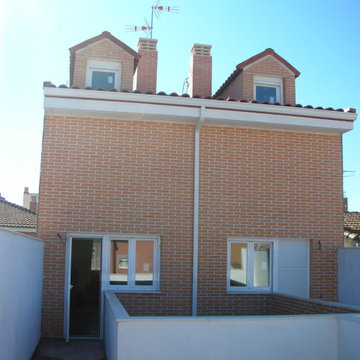
Ejecución de hoja exterior en cerramiento de fachada, de ladrillo cerámico cara vista perforado, color rojo, con junta de 1 cm de espesor, recibida con mortero de cemento blanco hidrófugo. Incluso parte proporcional de replanteo, nivelación y aplomado, mermas y roturas, enjarjes, elementos metálicos de conexión de las hojas y de soporte de la hoja exterior y anclaje al forjado u hoja interior, formación de dinteles, jambas y mochetas,
ejecución de encuentros y puntos singulares y limpieza final de la fábrica ejecutada.
Cobertura de tejas cerámicas mixta, color rojo, recibidas con mortero de cemento, directamente sobre la superficie regularizada, en cubierta inclinada.
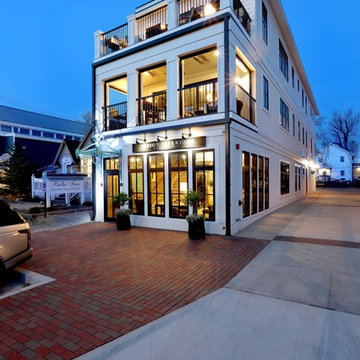
Interior Design: Vision Interiors by Visbeen
Builder: Mosaic Properties
Photographer: Mike Buck Photography
This three-story live/work building accommodates a business and a private residence. The front showroom and reception area features a stair with a custom handrail and veneer brick wall. Moving through the main hall you will find a coffee bar and conference room that precedes a workroom with dark green cabinetry, masonry fireplace, and oversized pub-height work tables. The residence can be accessed on all levels and maintains privacy through the stairwell and elevator shaft. The second level is home to a design studio, private office and large conference room that opens up to a deep balcony with retractable screens. On the residence side, above the garage is a flex space, which is used as a guest apartment for out of town guests and includes a murphy bed, kitchenette and access to a private bath. The third level is the private residence. At the front you will find a balcony, living room with linear fireplace, dining room with banquette seating and kitchen with a custom island and pullout table. Private spaces include a full bathroom and kids room featuring train car inspired bunks and ample storage. The master suite is tucked away to the rear and features dual bathroom vanities, dressing space, a drop down TV in the bedroom ceiling and a closet wall that opens up to an 8x12, his and hers closet. The lower level is part of the private residence and features a home gym and recreation spaces.
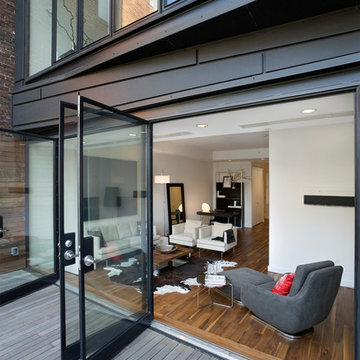
The spaces within maximize light penetration from the East and West facades through the use of skylights on a stepped floor plate and windows that project beyond the building of the envelope.
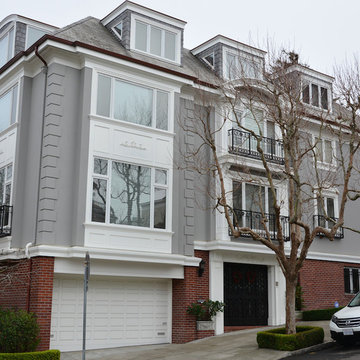
Photo of a large traditional three-storey grey apartment exterior in San Francisco with mixed siding, a hip roof and a shingle roof.
Three-storey Apartment Exterior Design Ideas
1