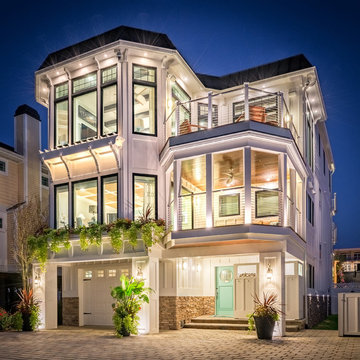Three-storey Exterior Design Ideas
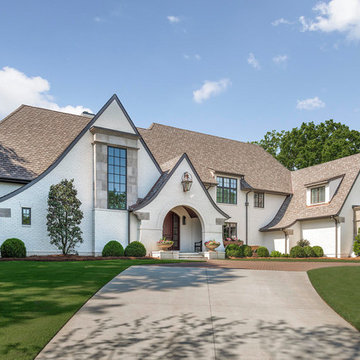
Photo courtesy of Joe Purvis Photos
Photo of a large country three-storey brick white house exterior in Charlotte with a shingle roof.
Photo of a large country three-storey brick white house exterior in Charlotte with a shingle roof.
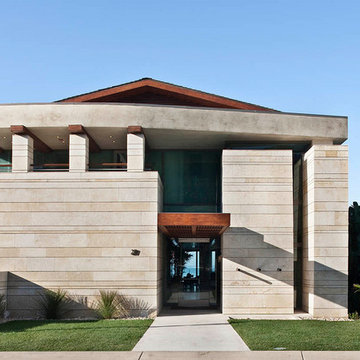
Neolithic Design is the ultimate source for rare reclaimed limestone architectural elements salvaged from across the Mediterranean.
We stock a vast collection of newly hand carved and reclaimed stone fireplaces, fountains, pavers, flooring, pavers, enteryways, stone sinks, stone tubs, stone benches,
antique encaustic tiles, and much more in California for fast delivery.
We are also experts in creating custom tailored master pieces for our clients.
For more information call (949) 955-0414 or (310) 289-0414
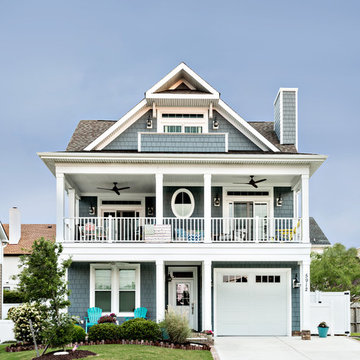
Glenn Bashaw
Inspiration for a large beach style three-storey blue house exterior in Other with mixed siding, a gable roof and a shingle roof.
Inspiration for a large beach style three-storey blue house exterior in Other with mixed siding, a gable roof and a shingle roof.
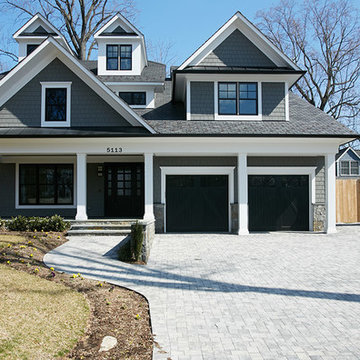
Peter Evans Photography
Photo of a large arts and crafts three-storey grey exterior in DC Metro with concrete fiberboard siding and a clipped gable roof.
Photo of a large arts and crafts three-storey grey exterior in DC Metro with concrete fiberboard siding and a clipped gable roof.
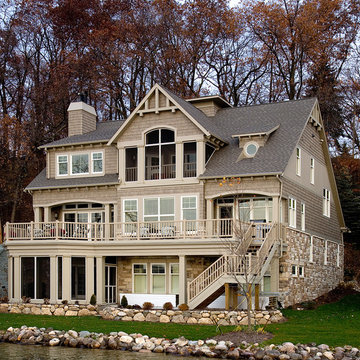
Inspiration for an expansive arts and crafts three-storey beige house exterior in Other with a gable roof, wood siding and a shingle roof.
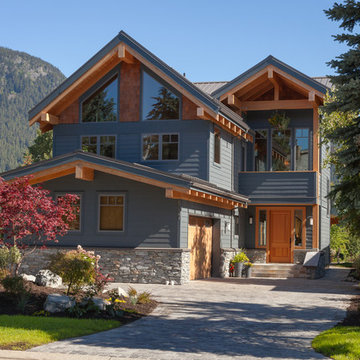
Design ideas for an arts and crafts three-storey blue house exterior in Vancouver with wood siding, a gable roof and a metal roof.
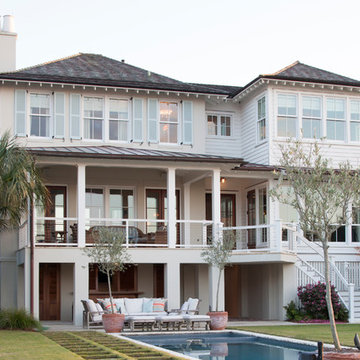
Julia Lynn
Beach style three-storey white exterior in Charleston with a hip roof.
Beach style three-storey white exterior in Charleston with a hip roof.
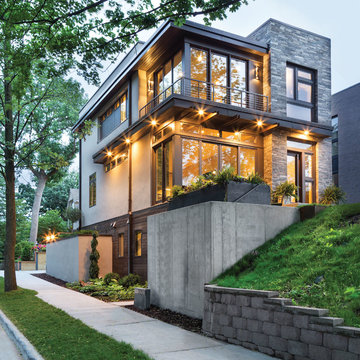
Fully integrated into its elevated home site, this modern residence offers a unique combination of privacy from adjacent homes. The home’s graceful contemporary exterior features natural stone, corten steel, wood and glass — all in perfect alignment with the site. The design goal was to take full advantage of the views of Lake Calhoun that sits within the city of Minneapolis by providing homeowners with expansive walls of Integrity Wood-Ultrex® windows. With a small footprint and open design, stunning views are present in every room, making the stylish windows a huge focal point of the home.
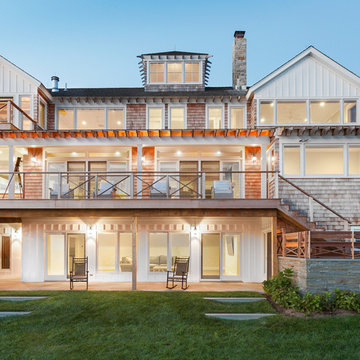
Design ideas for a large beach style three-storey brown exterior in New York with wood siding and a gable roof.
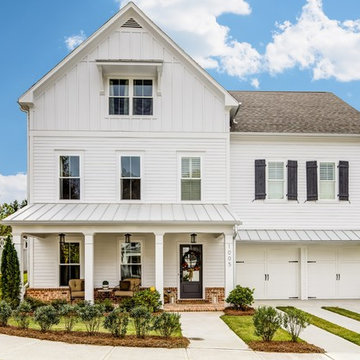
Simple farmhouse-inspired lines and a crisp white and black palette lend a comfortable, welcoming feel.
Large country three-storey white exterior in Atlanta with concrete fiberboard siding and a gable roof.
Large country three-storey white exterior in Atlanta with concrete fiberboard siding and a gable roof.
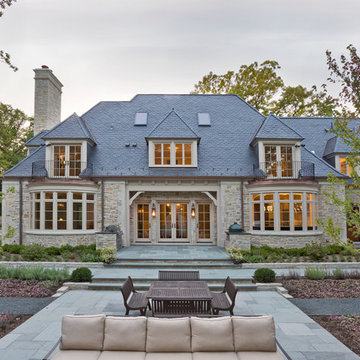
Jon Cancelino
Design ideas for a traditional three-storey beige exterior in Chicago with stone veneer and a hip roof.
Design ideas for a traditional three-storey beige exterior in Chicago with stone veneer and a hip roof.
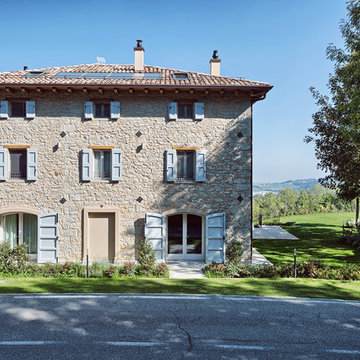
Simone Cappelletti
Large country three-storey beige duplex exterior in Bologna with stone veneer and a tile roof.
Large country three-storey beige duplex exterior in Bologna with stone veneer and a tile roof.
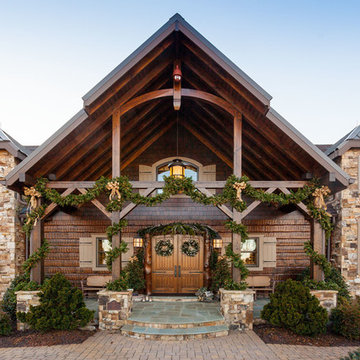
European Style Hunting Lodge in Ellijay, GA
Photo of a large country three-storey brown house exterior in Atlanta with a gable roof, wood siding and a mixed roof.
Photo of a large country three-storey brown house exterior in Atlanta with a gable roof, wood siding and a mixed roof.
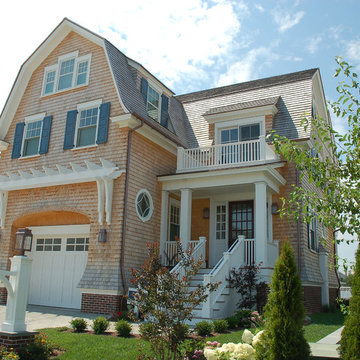
Beach style three-storey exterior in Philadelphia with wood siding and a gambrel roof.
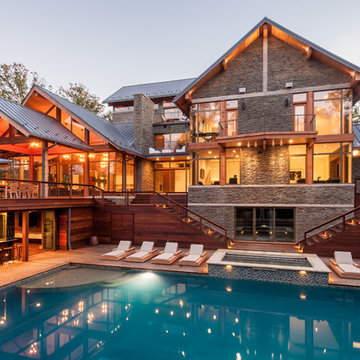
Christian Phillips Photograpghy
Photo of a large country three-storey grey exterior in Cleveland with stone veneer and a gable roof.
Photo of a large country three-storey grey exterior in Cleveland with stone veneer and a gable roof.
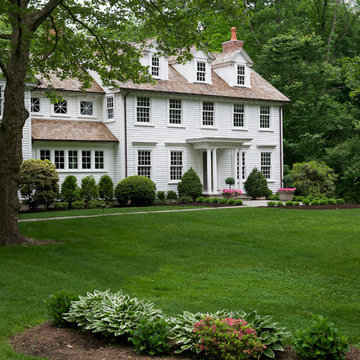
Photo of a large traditional three-storey white exterior in New York with vinyl siding and a gable roof.
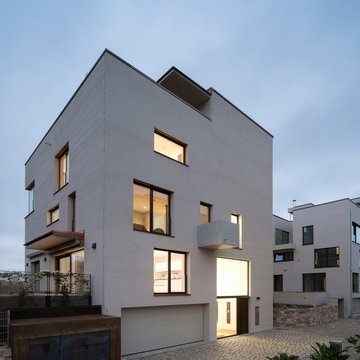
Ein Wohnturm mit 5 Geschossen auf einem quadratischen Grundriss von 12 x 12 m direkt am Donauufer gelegen - als Reminiszenz der ursprünglichen, historischen Geschlechtertürme des mittelalterlichen Regensburgs. Das städtebauliche Konzept von bogevischs buero sieht eine dichte, urbane Qualität für das Quartier vor. Der massive Baukörper mit seiner Lochfassade wird nur an einer Ecke aufgerissen, um dort, hoch oben der 4. Ebene, eine Aussichtslounge vom Wohnbereich in die Donauauen zu bieten. Ansonsten strukturieren nur eine Loggia und zwei Sichtbetonbalkone die Fassade dreidimensional. In der ersten Ebene öffnet sich ein zweigeschossiges Eingangsfoyer und lädt den Nutzer ein das Gebäude zu betreten und beide Wohneinheiten zu erschließen. In der 3. Ebene liegen die Schlafräume, Bad, Ankleide und Hauswirtschaftsraum. Von hier gelangt man über die frei kragende Treppe in das Wohngeschoss der 4. Ebene mit Küche, Essbereich, Arbeitsraum und Gäste-WC. Über eine Rohstahltreppe erweitert sich die Wohnung um einen Rückzugsraum im 5.Geschoss - hier gibt es einen Dachzugang mit großer Dachterrasse, Außenküche und 270°-Blick über Regensburg und den Naturraum der Donauauen. Werthaltige Materialien wie Eiche, Kalkstein, Corian, Kupfer, Glas und Rohstahl bilden zusammen mit den technischen Komponenten ein zeitgemäßes Wohnrefugium.
Fotos Herbert Stolz
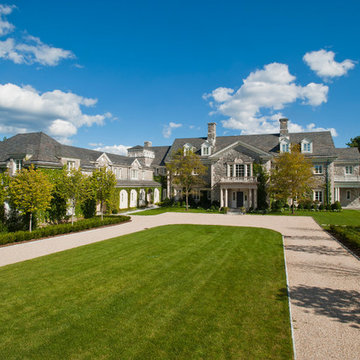
Photo of a large traditional three-storey exterior in New York with stone veneer and a gable roof.
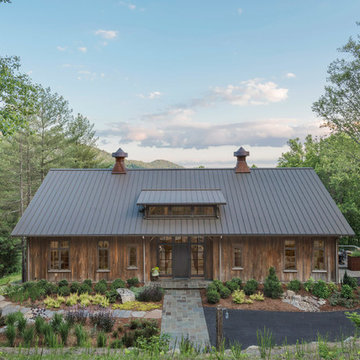
We used the timber frame of a century old barn to build this rustic modern house. The barn was dismantled, and reassembled on site. Inside, we designed the home to showcase as much of the original timber frame as possible.
Photography by Todd Crawford
Three-storey Exterior Design Ideas
7
