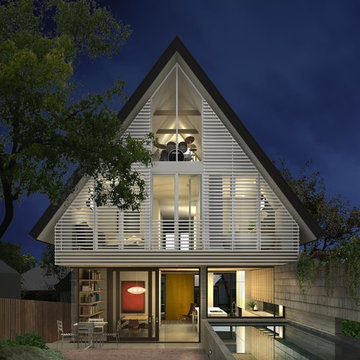Three-storey Exterior Design Ideas
Refine by:
Budget
Sort by:Popular Today
141 - 160 of 64,555 photos
Item 1 of 5
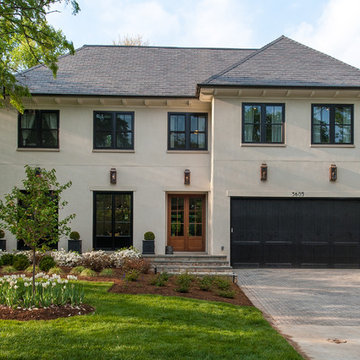
2016 MBIA Gold Award Winner: From whence an old one-story house once stood now stands this 5,000+ SF marvel that Finecraft built in the heart of Bethesda, MD.
Thomson & Cooke Architects
Susie Soleimani Photography
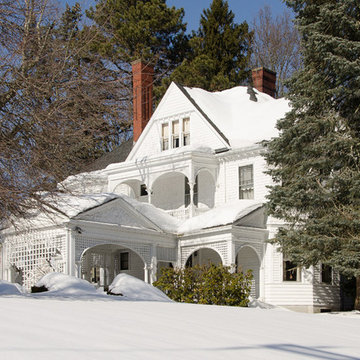
Inspiration for a large traditional three-storey white exterior in Providence with wood siding and a gable roof.
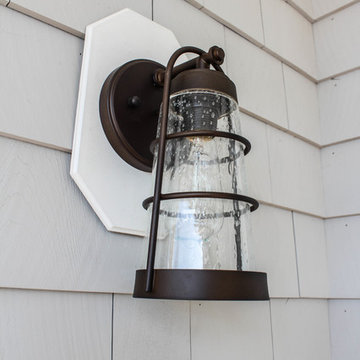
Inspiration for a large beach style three-storey blue exterior in New York with wood siding.
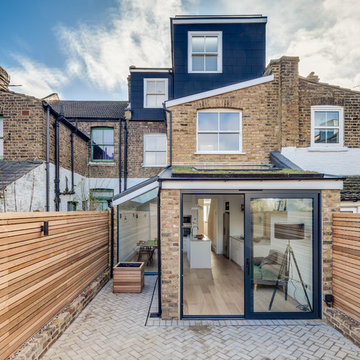
Simon Maxwell
This is an example of a contemporary three-storey exterior in London with mixed siding.
This is an example of a contemporary three-storey exterior in London with mixed siding.
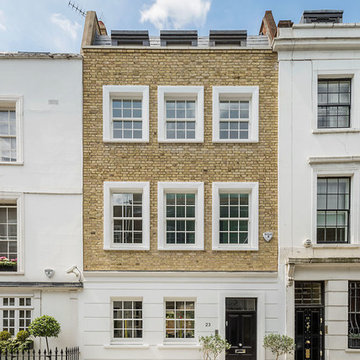
Photo of a traditional three-storey townhouse exterior in London with mixed siding.
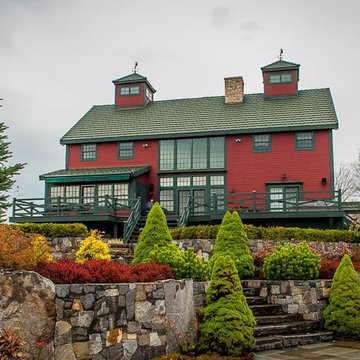
Yankee Barn Homes - The Somerset Barn Back Exterior Deck and Patio
Photo Credit: Northpeak Photography
Large country three-storey red exterior in Burlington with concrete fiberboard siding and a gable roof.
Large country three-storey red exterior in Burlington with concrete fiberboard siding and a gable roof.
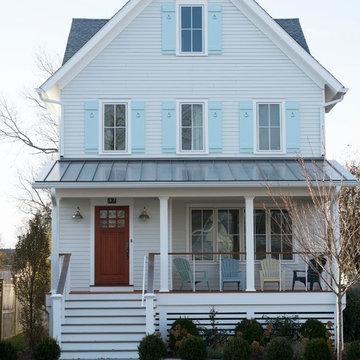
Stacy Bass Photography
Design ideas for a large beach style three-storey white house exterior in New York with wood siding, a gable roof and a mixed roof.
Design ideas for a large beach style three-storey white house exterior in New York with wood siding, a gable roof and a mixed roof.
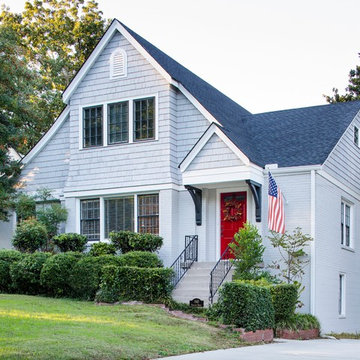
Photography by Jeff Herr
Design ideas for a transitional three-storey brick grey exterior in Atlanta.
Design ideas for a transitional three-storey brick grey exterior in Atlanta.
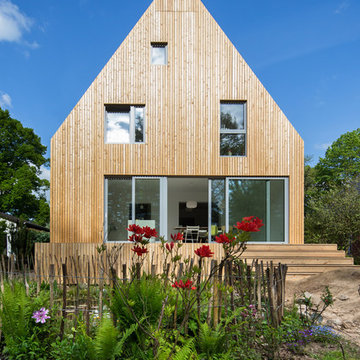
Entwurf und Bau: Christian Stolz /
Foto: Frank Jasper
Photo of a large scandinavian three-storey brown exterior in Hamburg with wood siding and a gable roof.
Photo of a large scandinavian three-storey brown exterior in Hamburg with wood siding and a gable roof.
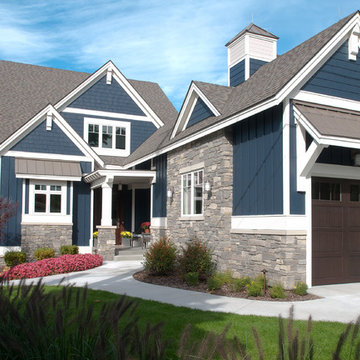
Forget just one room with a view—Lochley has almost an entire house dedicated to capturing nature’s best views and vistas. Make the most of a waterside or lakefront lot in this economical yet elegant floor plan, which was tailored to fit a narrow lot and has more than 1,600 square feet of main floor living space as well as almost as much on its upper and lower levels. A dovecote over the garage, multiple peaks and interesting roof lines greet guests at the street side, where a pergola over the front door provides a warm welcome and fitting intro to the interesting design. Other exterior features include trusses and transoms over multiple windows, siding, shutters and stone accents throughout the home’s three stories. The water side includes a lower-level walkout, a lower patio, an upper enclosed porch and walls of windows, all designed to take full advantage of the sun-filled site. The floor plan is all about relaxation – the kitchen includes an oversized island designed for gathering family and friends, a u-shaped butler’s pantry with a convenient second sink, while the nearby great room has built-ins and a central natural fireplace. Distinctive details include decorative wood beams in the living and kitchen areas, a dining area with sloped ceiling and decorative trusses and built-in window seat, and another window seat with built-in storage in the den, perfect for relaxing or using as a home office. A first-floor laundry and space for future elevator make it as convenient as attractive. Upstairs, an additional 1,200 square feet of living space include a master bedroom suite with a sloped 13-foot ceiling with decorative trusses and a corner natural fireplace, a master bath with two sinks and a large walk-in closet with built-in bench near the window. Also included is are two additional bedrooms and access to a third-floor loft, which could functions as a third bedroom if needed. Two more bedrooms with walk-in closets and a bath are found in the 1,300-square foot lower level, which also includes a secondary kitchen with bar, a fitness room overlooking the lake, a recreation/family room with built-in TV and a wine bar perfect for toasting the beautiful view beyond.
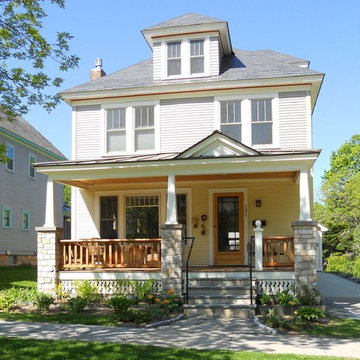
GVV Architects
Arts and crafts three-storey white exterior in Burlington with wood siding and a hip roof.
Arts and crafts three-storey white exterior in Burlington with wood siding and a hip roof.
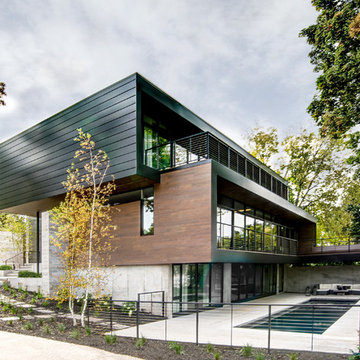
Inspiration for a large contemporary three-storey house exterior in Chicago with a flat roof and mixed siding.
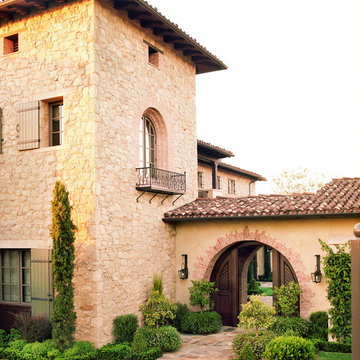
This is an example of a mediterranean three-storey exterior in Los Angeles with stone veneer.
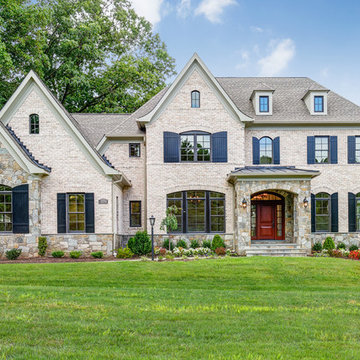
Front elevation of house.
2014 Glenda Cherry Photography
This is an example of a large traditional three-storey brick beige exterior in DC Metro with a hip roof.
This is an example of a large traditional three-storey brick beige exterior in DC Metro with a hip roof.
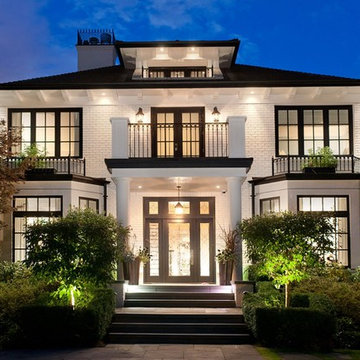
Photo of a mid-sized traditional three-storey brick white exterior in Vancouver with a hip roof.
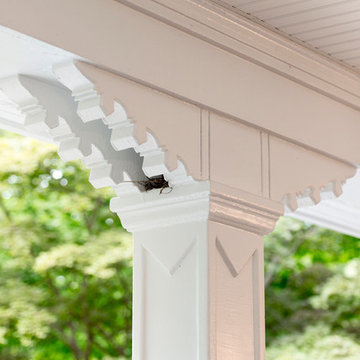
Jaime Alverez
http://www.jaimephoto.com
Photo of an expansive traditional three-storey stucco grey house exterior in Philadelphia.
Photo of an expansive traditional three-storey stucco grey house exterior in Philadelphia.
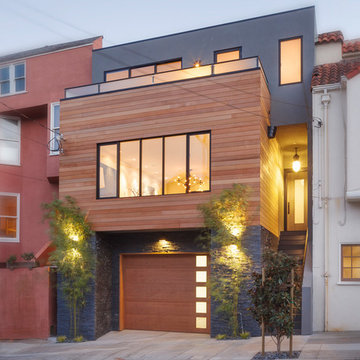
Mid-sized contemporary three-storey multi-coloured house exterior in San Francisco with mixed siding and a flat roof.
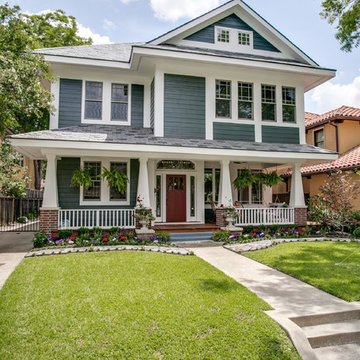
Shoot2Sel
Large arts and crafts three-storey grey exterior in Dallas with concrete fiberboard siding and a gable roof.
Large arts and crafts three-storey grey exterior in Dallas with concrete fiberboard siding and a gable roof.
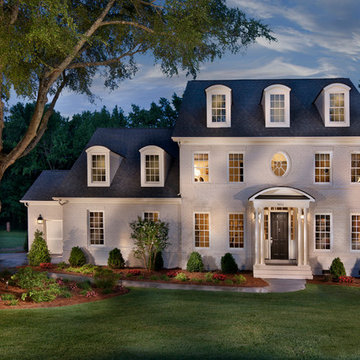
Triveny Model Home Exterior
Inspiration for a large traditional three-storey brick white exterior in Charlotte.
Inspiration for a large traditional three-storey brick white exterior in Charlotte.
Three-storey Exterior Design Ideas
8
