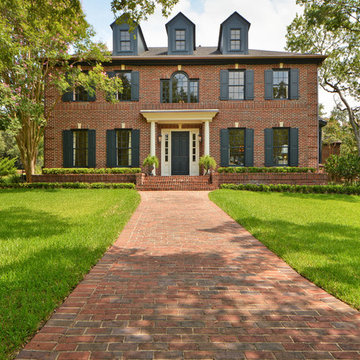Three-storey Exterior Design Ideas
Refine by:
Budget
Sort by:Popular Today
1 - 20 of 12,229 photos
Item 1 of 3
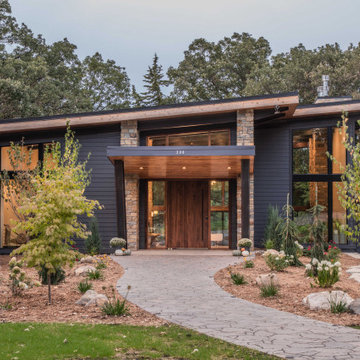
Design ideas for a large modern three-storey multi-coloured house exterior in Other with mixed siding, a flat roof and a mixed roof.
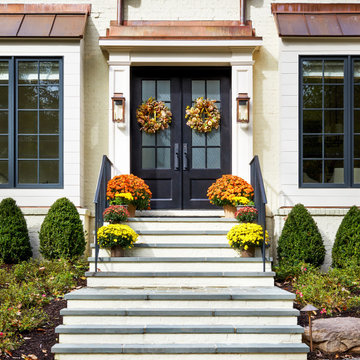
Inspiration for a large three-storey brick white house exterior in DC Metro with a gable roof and a shingle roof.
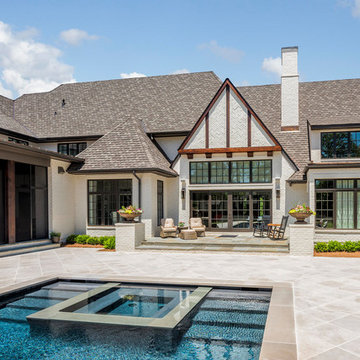
Photo courtesy of Joe Purvis Photos
This is an example of a large country three-storey brick white house exterior in Charlotte with a shingle roof.
This is an example of a large country three-storey brick white house exterior in Charlotte with a shingle roof.
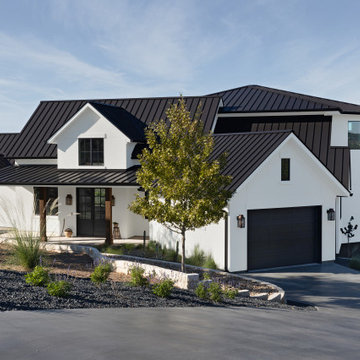
Photo of a large country three-storey stucco white house exterior in Austin with a metal roof and a black roof.

Design ideas for a large contemporary three-storey grey house exterior in Seattle with mixed siding, a gable roof, a shingle roof, a black roof and board and batten siding.
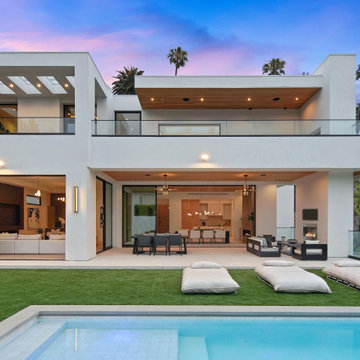
Backyard view of a 3 story modern home exterior. From the pool to the outdoor Living space, into the Living Room, Dining Room and Kitchen. The upper Patios have both wood ceiling and skylights and a glass panel railing.

Large modern three-storey brown house exterior in Other with wood siding, a gable roof, a metal roof, a grey roof and board and batten siding.
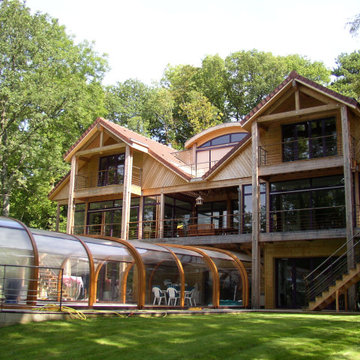
Large contemporary three-storey brown house exterior in Dijon with a gable roof, a tile roof, a red roof, wood siding and clapboard siding.
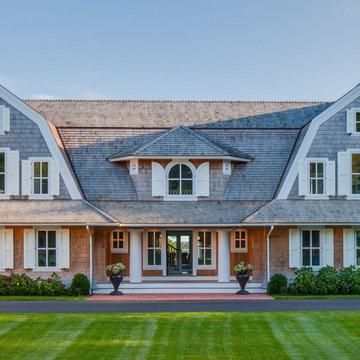
Pleasant Heights is a newly constructed home that sits atop a large bluff in Chatham overlooking Pleasant Bay, the largest salt water estuary on Cape Cod.
-
Two classic shingle style gambrel roofs run perpendicular to the main body of the house and flank an entry porch with two stout, robust columns. A hip-roofed dormer—with an arch-top center window and two tiny side windows—highlights the center above the porch and caps off the orderly but not too formal entry area. A third gambrel defines the garage that is set off to one side. A continuous flared roof overhang brings down the scale and helps shade the first-floor windows. Sinuous lines created by arches and brackets balance the linear geometry of the main mass of the house and are playful and fun. A broad back porch provides a covered transition from house to landscape and frames sweeping views.
-
Inside, a grand entry hall with a curved stair and balcony above sets up entry to a sequence of spaces that stretch out parallel to the shoreline. Living, dining, kitchen, breakfast nook, study, screened-in porch, all bedrooms and some bathrooms take in the spectacular bay view. A rustic brick and stone fireplace warms the living room and recalls the finely detailed chimney that anchors the west end of the house outside.
-
PSD Scope Of Work: Architecture, Landscape Architecture, Construction |
Living Space: 6,883ft² |
Photography: Brian Vanden Brink |
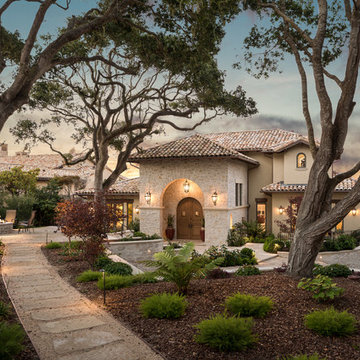
Mediterranean retreat perched above a golf course overlooking the ocean.
This is an example of a large mediterranean three-storey beige house exterior in San Francisco with stone veneer, a gable roof and a tile roof.
This is an example of a large mediterranean three-storey beige house exterior in San Francisco with stone veneer, a gable roof and a tile roof.
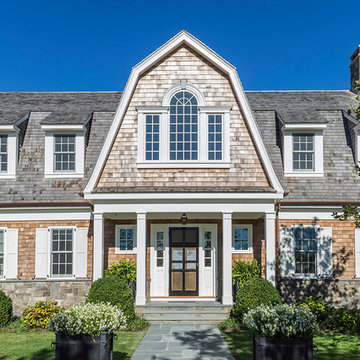
Inspiration for a large beach style three-storey multi-coloured house exterior in New York with wood siding, a gambrel roof and a shingle roof.
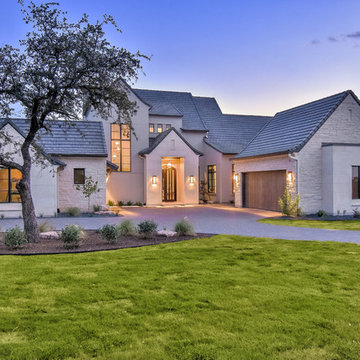
Photo of an expansive transitional three-storey concrete grey house exterior in Austin with a gable roof and a shingle roof.
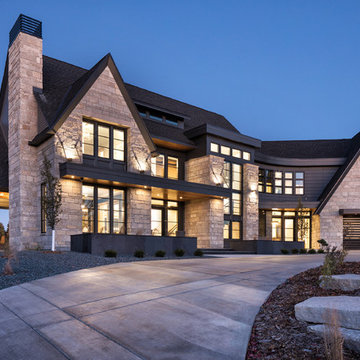
Landmark Photography
Design ideas for an expansive transitional three-storey grey house exterior in Other with mixed siding, a gable roof and a mixed roof.
Design ideas for an expansive transitional three-storey grey house exterior in Other with mixed siding, a gable roof and a mixed roof.
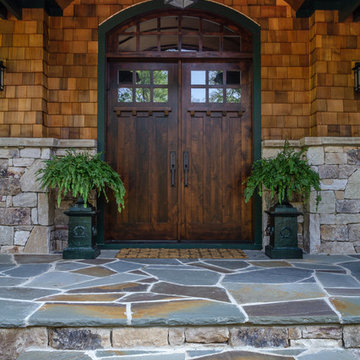
Immaculate Lake Norman, North Carolina home built by Passarelli Custom Homes. Tons of details and superb craftsmanship put into this waterfront home. All images by Nedoff Fotography
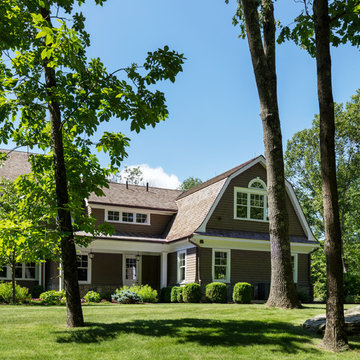
Tim Lenz Photography
Design ideas for an expansive transitional three-storey brown house exterior in New York with wood siding, a gambrel roof and a shingle roof.
Design ideas for an expansive transitional three-storey brown house exterior in New York with wood siding, a gambrel roof and a shingle roof.
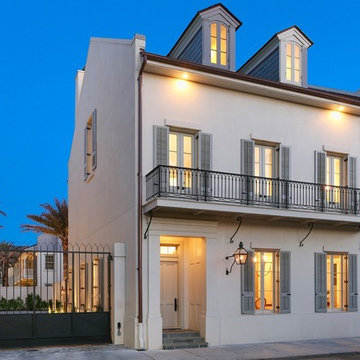
Step inside this rare & magnificent new construction French Quarter home filled with historic style and contemporary ease & elegance.
Set within Maison Du Parc, this community offers the perfect blend of old and new with the combination of completely renovated historic structures and brand new ground up construction. This seamless integration of traditional New Orleans design with modern luxury creates an exclusive retreat within the cherished New Orleans Vieux Carre. Take the tour! http://ow.ly/ClEZ30nBGOX
Featured Lanterns: http://ow.ly/hEVD30nBGyX | http://ow.ly/DGH330nBGEe
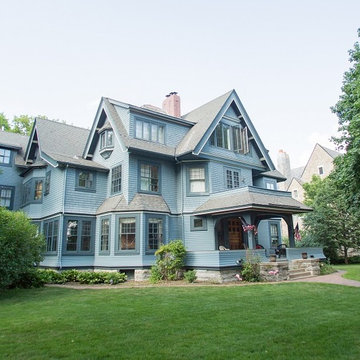
Photo of a large traditional three-storey blue house exterior in Minneapolis with wood siding, a gable roof and a tile roof.
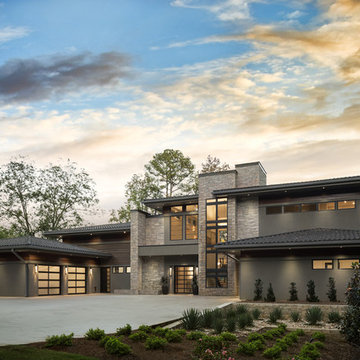
Twilight exterior of Modern Home by Alexander Modern Homes in Muscle Shoals Alabama, and Phil Kean Design by Birmingham Alabama based architectural and interiors photographer Tommy Daspit. See more of his work at http://tommydaspit.com
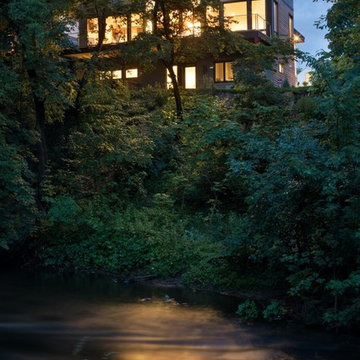
Landmark Photography
Inspiration for an expansive modern three-storey multi-coloured house exterior in Minneapolis with mixed siding, a hip roof and a mixed roof.
Inspiration for an expansive modern three-storey multi-coloured house exterior in Minneapolis with mixed siding, a hip roof and a mixed roof.
Three-storey Exterior Design Ideas
1
