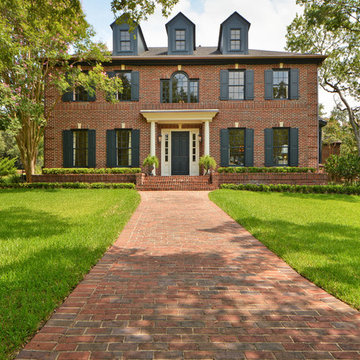Three-storey Exterior Design Ideas
Refine by:
Budget
Sort by:Popular Today
1 - 20 of 14,136 photos
Item 1 of 3
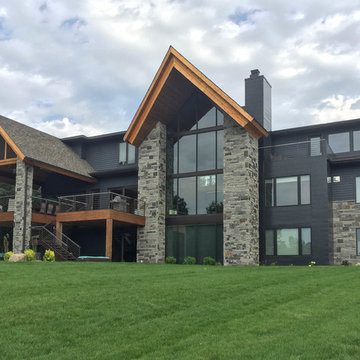
This is an example of a large transitional three-storey blue house exterior in Other with mixed siding, a hip roof and a shingle roof.
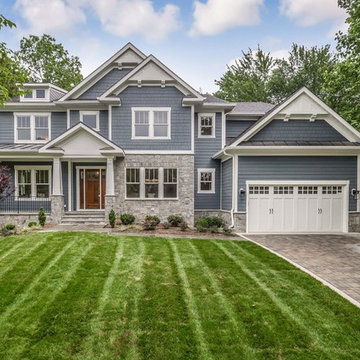
Robert Miller Photography
Photo of a large arts and crafts three-storey blue house exterior in DC Metro with concrete fiberboard siding, a shingle roof, a gable roof and a grey roof.
Photo of a large arts and crafts three-storey blue house exterior in DC Metro with concrete fiberboard siding, a shingle roof, a gable roof and a grey roof.
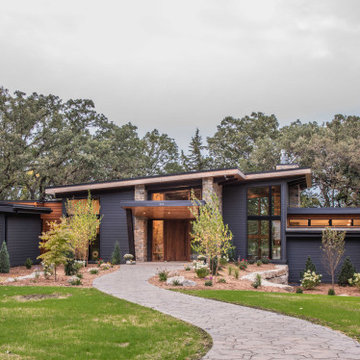
Inspiration for a large contemporary three-storey multi-coloured house exterior in Other with mixed siding, a flat roof and a mixed roof.
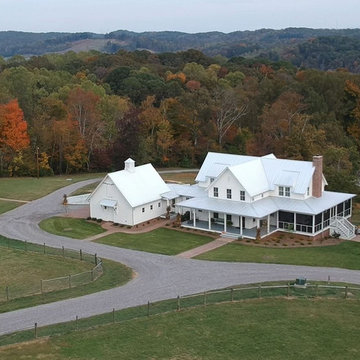
Design ideas for a large country three-storey white house exterior in Other with concrete fiberboard siding, a metal roof and a gable roof.
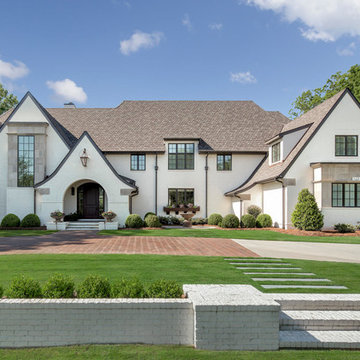
Photo courtesy of Joe Purvis Photos
Inspiration for a large traditional three-storey brick white house exterior in Charlotte with a shingle roof.
Inspiration for a large traditional three-storey brick white house exterior in Charlotte with a shingle roof.
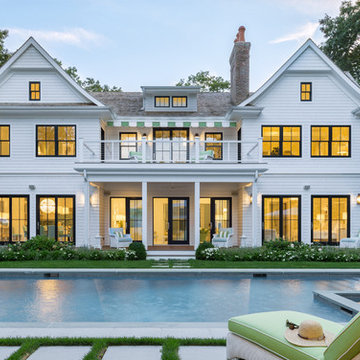
2016 Coastal Living magazine's Hamptons Showhouse // Exterior view with pool
Inspiration for a large traditional three-storey white exterior in New York with wood siding and a gable roof.
Inspiration for a large traditional three-storey white exterior in New York with wood siding and a gable roof.
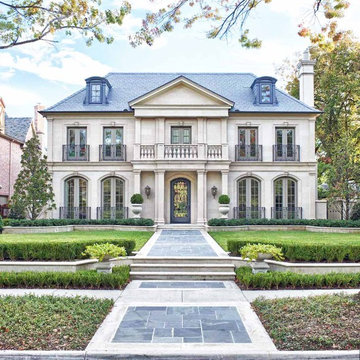
This classically designed French Manor house brings the timeless style of Paris to Texas. The roof is natural slate. The elevation is Cast Stone. The sidewalk is Leuters Limestone inset with Pennsylvania Bluestone.
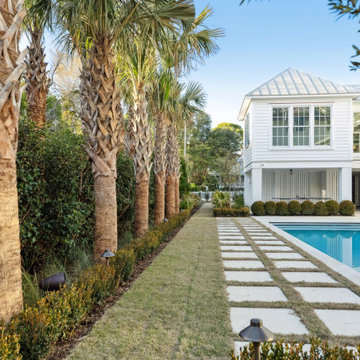
Custom home with cedar lap siding, vertical painted lattice, hand-crimped metal roof and beautiful landscaping featuring shellstone pavers
Inspiration for a beach style three-storey white house exterior in Charleston with wood siding, a metal roof and a grey roof.
Inspiration for a beach style three-storey white house exterior in Charleston with wood siding, a metal roof and a grey roof.

Rénovation de toutes les menuiseries extérieures ( fenêtres et portes) d'une maison tourangelle.
This is an example of a mid-sized traditional three-storey beige house exterior in Angers with a grey roof.
This is an example of a mid-sized traditional three-storey beige house exterior in Angers with a grey roof.

Side view of a restored Queen Anne Victorian focuses on attached carriage house containing workshop space and 4-car garage, as well as a solarium that encloses an indoor pool. Shows new side entrance and u-shaped addition at the rear of the main house that contains mudroom, bath, laundry, and extended kitchen.

Exterior of all new home built on original foundation.
Builder: Blue Sound Construction, Inc.
Design: MAKE Design
Photo: Miranda Estes Photography
This is an example of a large country three-storey white house exterior in Seattle with mixed siding, a gable roof, a metal roof, a grey roof and board and batten siding.
This is an example of a large country three-storey white house exterior in Seattle with mixed siding, a gable roof, a metal roof, a grey roof and board and batten siding.
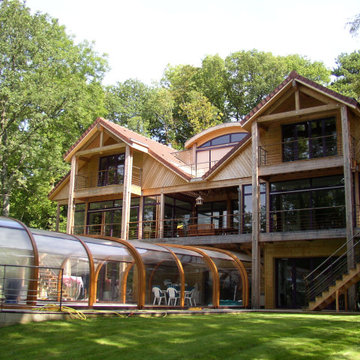
Large contemporary three-storey brown house exterior in Dijon with a gable roof, a tile roof, a red roof, wood siding and clapboard siding.
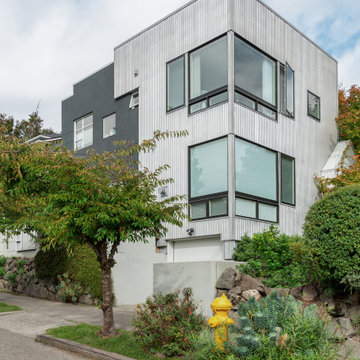
Photo by Tina Witherspoon.
Photo of a mid-sized contemporary three-storey grey house exterior in Seattle with metal siding and a flat roof.
Photo of a mid-sized contemporary three-storey grey house exterior in Seattle with metal siding and a flat roof.
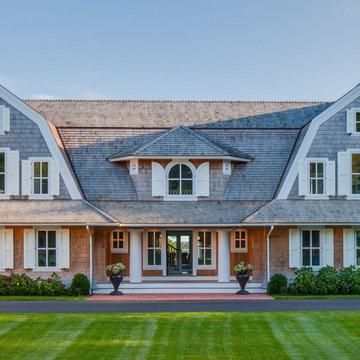
Pleasant Heights is a newly constructed home that sits atop a large bluff in Chatham overlooking Pleasant Bay, the largest salt water estuary on Cape Cod.
-
Two classic shingle style gambrel roofs run perpendicular to the main body of the house and flank an entry porch with two stout, robust columns. A hip-roofed dormer—with an arch-top center window and two tiny side windows—highlights the center above the porch and caps off the orderly but not too formal entry area. A third gambrel defines the garage that is set off to one side. A continuous flared roof overhang brings down the scale and helps shade the first-floor windows. Sinuous lines created by arches and brackets balance the linear geometry of the main mass of the house and are playful and fun. A broad back porch provides a covered transition from house to landscape and frames sweeping views.
-
Inside, a grand entry hall with a curved stair and balcony above sets up entry to a sequence of spaces that stretch out parallel to the shoreline. Living, dining, kitchen, breakfast nook, study, screened-in porch, all bedrooms and some bathrooms take in the spectacular bay view. A rustic brick and stone fireplace warms the living room and recalls the finely detailed chimney that anchors the west end of the house outside.
-
PSD Scope Of Work: Architecture, Landscape Architecture, Construction |
Living Space: 6,883ft² |
Photography: Brian Vanden Brink |
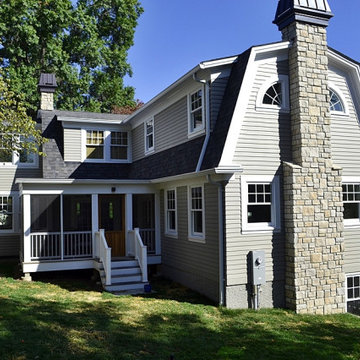
We added a 3 story addition to this 1920's Dutch colonial style home. The addition consisted of an unfinished basement/future playroom, a main floor kitchen and family room and a master suite above. We also added a screened porch with double french doors that became the transition between the existing living room, the new kitchen addition and the backyard. We matched the interior and exterior details of the original home to create a seamless addition.
Photos- Chris Marshall & Sole Van Emden
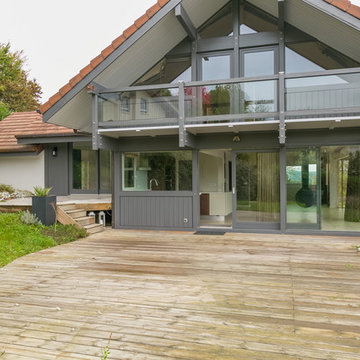
extension en ossature bois de 50 m² attenant à un chalet contemporain en remplacement d'un garage. Création d'une chambre avec dressing et salle de bain, modification de l'entrée. Contrainte PLU de tuile et pente de toit, intégration de l'extension au style du chalet. Changement de couleur des façades, modernisation de l'aspect général.
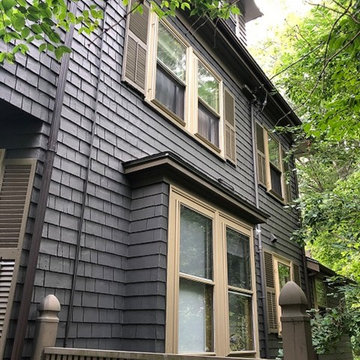
In this close up view of the side of the house, you get an even better idea of the previously mentioned paint scheme. The fence shows the home’s former color, a light brown. The new exterior paint colors dramatically show how the right color change can add a wonderful fresh feel to a house.
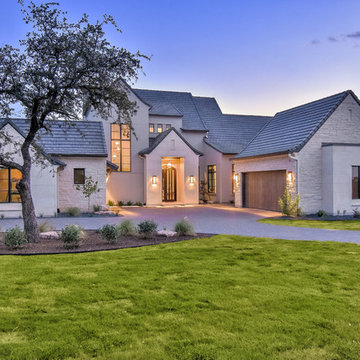
Photo of an expansive transitional three-storey concrete grey house exterior in Austin with a gable roof and a shingle roof.
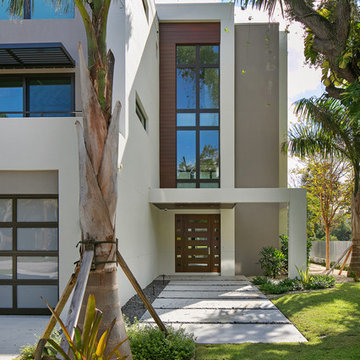
Photographer: Ryan Gamma
Inspiration for a mid-sized modern three-storey stucco white house exterior in Tampa with a flat roof.
Inspiration for a mid-sized modern three-storey stucco white house exterior in Tampa with a flat roof.
Three-storey Exterior Design Ideas
1
