Three-storey Exterior Design Ideas with a Black Roof
Refine by:
Budget
Sort by:Popular Today
1 - 20 of 1,797 photos
Item 1 of 3
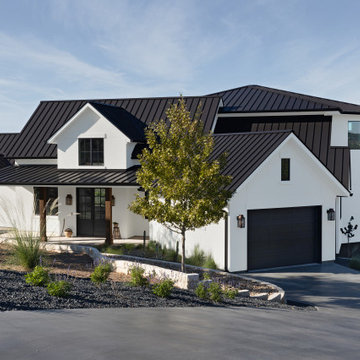
Photo of a large country three-storey stucco white house exterior in Austin with a metal roof and a black roof.

Design ideas for a large contemporary three-storey grey house exterior in Seattle with mixed siding, a gable roof, a shingle roof, a black roof and board and batten siding.

Check out this incredible backyard space. A complete outdoor kitchen and dining space made perfect for entertainment. This backyard is a private outdoor escape with three separate areas of living. Trees around enclose the yard and we custom selected a beautiful fountain centrepiece.

This is an example of a mid-sized contemporary three-storey white house exterior in Paris with mixed siding, a gable roof, a tile roof and a black roof.
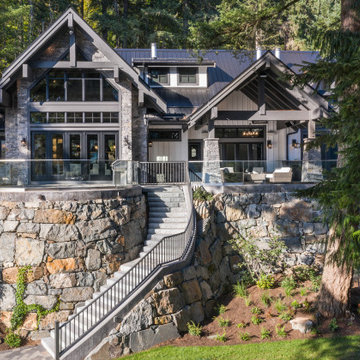
Interior Design :
ZWADA home Interiors & Design
Architectural Design :
Bronson Design
Builder:
Kellton Contracting Ltd.
Photography:
Paul Grdina

The artfully designed Boise Passive House is tucked in a mature neighborhood, surrounded by 1930’s bungalows. The architect made sure to insert the modern 2,000 sqft. home with intention and a nod to the charm of the adjacent homes. Its classic profile gleams from days of old while bringing simplicity and design clarity to the façade.
The 3 bed/2.5 bath home is situated on 3 levels, taking full advantage of the otherwise limited lot. Guests are welcomed into the home through a full-lite entry door, providing natural daylighting to the entry and front of the home. The modest living space persists in expanding its borders through large windows and sliding doors throughout the family home. Intelligent planning, thermally-broken aluminum windows, well-sized overhangs, and Selt external window shades work in tandem to keep the home’s interior temps and systems manageable and within the scope of the stringent PHIUS standards.

The rooftop deck is accessed from the Primary Bedroom and affords incredible sunset views. The tower provides a study for the owners, and natural light pours into the main living space on the first floor through large sliding glass windows, letting the outside in.

Rear elevation of a Victorian terraced home
Mid-sized contemporary three-storey brick townhouse exterior in London with a gable roof, a tile roof and a black roof.
Mid-sized contemporary three-storey brick townhouse exterior in London with a gable roof, a tile roof and a black roof.

Inspiration for a large country three-storey white house exterior in Denver with mixed siding, a gable roof, a metal roof, a black roof and board and batten siding.

Three story home in Austin with white stucco and limestone exterior and black metal roof.
Design ideas for a large modern three-storey stucco white house exterior in Austin with a gable roof, a metal roof and a black roof.
Design ideas for a large modern three-storey stucco white house exterior in Austin with a gable roof, a metal roof and a black roof.

Beautiful modern tudor home with front lights and custom windows, white brick and black roof
Inspiration for an expansive modern three-storey brick white house exterior in Indianapolis with a gable roof, a shingle roof and a black roof.
Inspiration for an expansive modern three-storey brick white house exterior in Indianapolis with a gable roof, a shingle roof and a black roof.

Sometimes, there are moments in the remodeling experience that words cannot fully explain how amazing it can be.
This home in Quincy, MA 02169 is one of those moments for our team.
This now stunning colonial underwent one of the biggest transformations of the year. Previously, the home held its original cedar clapboards that since 1960 have rotted, cracked, peeled, and was an eyesore for the homeowners.
GorillaPlank™ Siding System featuring Everlast Composite Siding:
Color chosen:
- 7” Blue Spruce
- 4” PVC Trim
- Exterior Painting
- Prepped, pressure-washed, and painted foundation to match the siding color.
Leak-Proof Roof® System featuring Owens Corning Asphalt Shingles:
Color chosen:
- Estate Gray TruDefinition® Duration asphalt shingles
- 5” Seamless White Aluminum Gutters
Marvin Elevate Windows
Color chosen:
- Stone White
Window Styles:
- Double-Hung windows
- 3-Lite Slider windows
- Casements windows
Marvin Essentials Sliding Patio Door
Color chosen:
Stone White
Provia Signet Fiberglass Entry Door
Color chosen:
- Mahogany (exterior)
- Mountain Berry (interior)

With this home remodel, we removed the roof and added a full story with dormers above the existing two story home we had previously remodeled (kitchen, backyard extension, basement rework and all new windows.) All previously remodeled surfaces (and existing trees!) were carefully preserved despite the extensive work; original historic cedar shingling was extended, keeping the original craftsman feel of the home. Neighbors frequently swing by to thank the homeowners for so graciously expanding their home without altering its character.
Photo: Miranda Estes

Design ideas for a large industrial three-storey multi-coloured house exterior in Chicago with concrete fiberboard siding, a shingle roof, a black roof and board and batten siding.

Front of house - Tudor style with contemporary side addition.
Inspiration for a mid-sized transitional three-storey black house exterior in Toronto with metal siding, a shingle roof and a black roof.
Inspiration for a mid-sized transitional three-storey black house exterior in Toronto with metal siding, a shingle roof and a black roof.
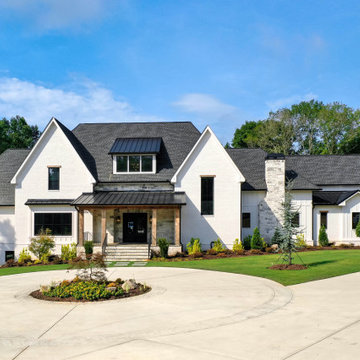
Large modern three-storey white house exterior in Atlanta with painted brick siding, a mixed roof, a black roof and board and batten siding.
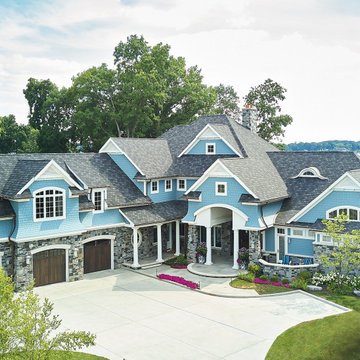
A custom, craftsman-style lake house
Photo by Ashley Avila Photography
Design ideas for a large arts and crafts three-storey blue house exterior in Grand Rapids with mixed siding, a gable roof, a shingle roof, a black roof and shingle siding.
Design ideas for a large arts and crafts three-storey blue house exterior in Grand Rapids with mixed siding, a gable roof, a shingle roof, a black roof and shingle siding.
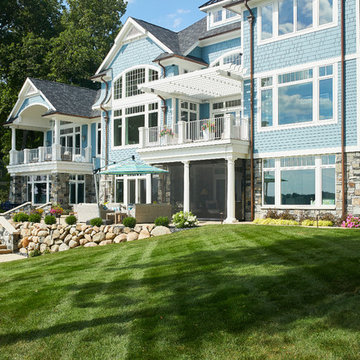
Decks and lawn space
Photo by Ashley Avila Photography
Photo of a beach style three-storey blue house exterior in Grand Rapids with mixed siding, a mixed roof, a black roof and shingle siding.
Photo of a beach style three-storey blue house exterior in Grand Rapids with mixed siding, a mixed roof, a black roof and shingle siding.
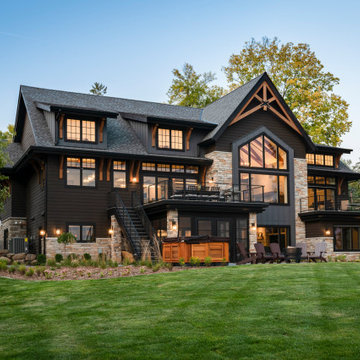
Inspiration for a transitional three-storey black house exterior in Minneapolis with a shingle roof, a black roof and clapboard siding.

Mid-sized contemporary three-storey brown house exterior in Other with wood siding, a gable roof, a metal roof, clapboard siding and a black roof.
Three-storey Exterior Design Ideas with a Black Roof
1