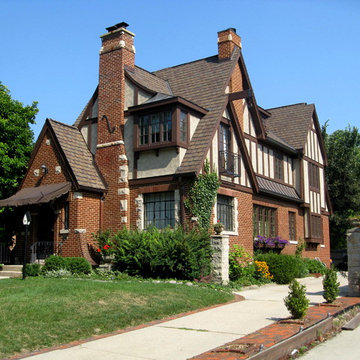Three-storey Exterior Design Ideas with a Brown Roof
Refine by:
Budget
Sort by:Popular Today
1 - 20 of 840 photos
Item 1 of 3

Mid-sized traditional three-storey brick beige house exterior in Milwaukee with a gable roof, a shingle roof, a brown roof and shingle siding.

The south elevation and new garden terracing, with the contemporary extension with Crittall windows to one side. This was constructed on the site of an unsighly earlier addition which was demolished.

Photo of a transitional three-storey white house exterior in Philadelphia with a gambrel roof, a shingle roof and a brown roof.

Main Cabin Entry and Deck
Country three-storey green house exterior in Portland with vinyl siding, a shingle roof, a brown roof and clapboard siding.
Country three-storey green house exterior in Portland with vinyl siding, a shingle roof, a brown roof and clapboard siding.

Photo of a country three-storey beige house exterior in Gloucestershire with stone veneer, a gable roof, a shingle roof and a brown roof.

Expansive country three-storey white house exterior in Minneapolis with concrete fiberboard siding, a gable roof, a mixed roof, a brown roof and board and batten siding.

This is an example of a large contemporary three-storey black house exterior in Kent with a gable roof and a brown roof.

Inspiration for a mid-sized contemporary three-storey brown house exterior in Other with wood siding, a gable roof, a metal roof, a brown roof and clapboard siding.

Photo of a mid-sized traditional three-storey house exterior in Surrey with wood siding, a gable roof, a tile roof, a brown roof and clapboard siding.

New home for a blended family of six in a beach town. This 2 story home with attic has roof returns at corners of the house. This photo also shows a simple box bay window with 4 windows at the front end of the house. It features divided windows, awning above the multiple windows with a brown metal roof, open white rafters, and 3 white brackets. Light arctic white exterior siding with white trim, white windows, and tan roof create a fresh, clean, updated coastal color pallet. The coastal vibe continues with the side dormers at the second floor. The front door is set back.
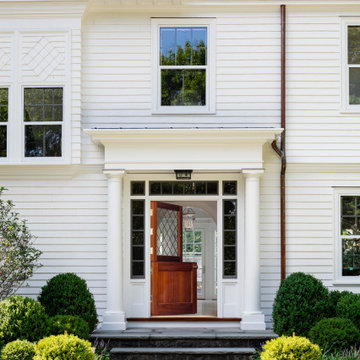
TEAM
Architect: LDa Architecture & Interiors
Interior Design: Su Casa Designs
Builder: Youngblood Builders
Photographer: Greg Premru
This is an example of a large traditional three-storey white house exterior in Boston with wood siding, a gable roof, a shingle roof, a brown roof and clapboard siding.
This is an example of a large traditional three-storey white house exterior in Boston with wood siding, a gable roof, a shingle roof, a brown roof and clapboard siding.

The front elevation of the home features a traditional-style exterior with front porch columns, symmetrical windows and rooflines, and a curved eyebrow dormers, an element that is also present on nearly all of the accessory structures
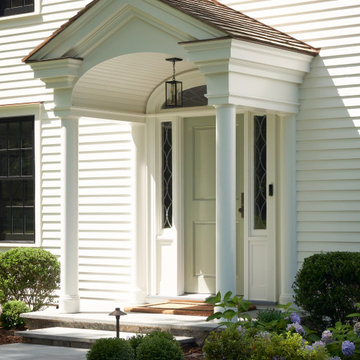
Custom white colonial with a mix of traditional and transitional elements. Featuring black windows, cedar roof, oil stone driveway, white chimneys and round dormers.

Design ideas for a large traditional three-storey brick red house exterior in Atlanta with a gambrel roof, a shingle roof, a brown roof and clapboard siding.
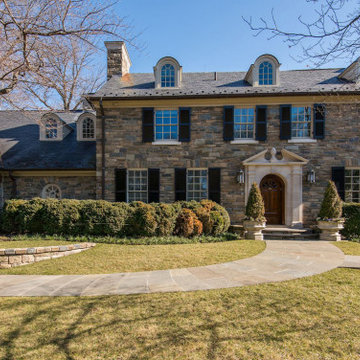
Design ideas for a large traditional three-storey brown house exterior in DC Metro with stone veneer, a hip roof, a shingle roof and a brown roof.

Проект необычного мини-дома с башней в сказочном стиле. Этот дом будет использоваться в качестве гостевого дома на базе отдыха в Карелии недалеко у Ладожского озера. Проект выполнен в органическом стиле с антуражем сказочного домика.

This large custom Farmhouse style home features Hardie board & batten siding, cultured stone, arched, double front door, custom cabinetry, and stained accents throughout.

The front elevation of the home features a traditional-style exterior with front porch columns, symmetrical windows and rooflines, and a curved eyebrow dormers, an element that is also present on nearly all of the accessory structures
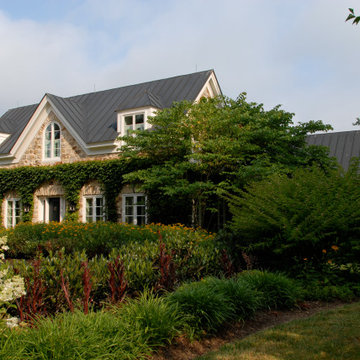
Photo of a large three-storey stucco beige house exterior in DC Metro with a gable roof, a metal roof and a brown roof.
Three-storey Exterior Design Ideas with a Brown Roof
1
