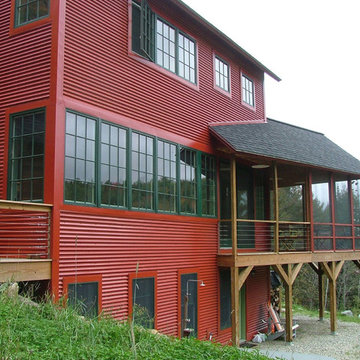Three-storey Exterior Design Ideas with Metal Siding
Refine by:
Budget
Sort by:Popular Today
1 - 20 of 1,372 photos
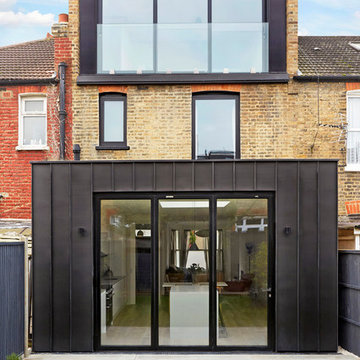
Inspiration for a mid-sized contemporary three-storey beige townhouse exterior in London with metal siding and a flat roof.
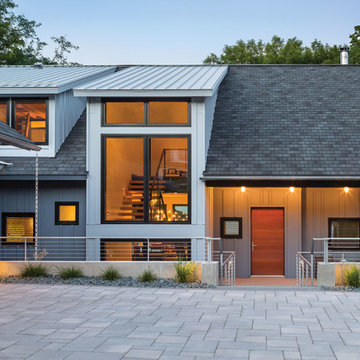
Huge expanses of glass along the lake-facing side of the home flood the main living space with natural light and open it to stunning, immersive views of the water. A combination of direct glaze and large casement windows were used to maximize views of the lake and create an optimal balance of light and ventilation. Whimsical placement of small, direct glaze windows along the fireplace wall offers playful, unexpected peaks of treetops, deepening the connection to the outdoors. “It’s nice to have such customizable windows,” Rehkamp Larson said. “Which, of course, is what Marvin does so well.”
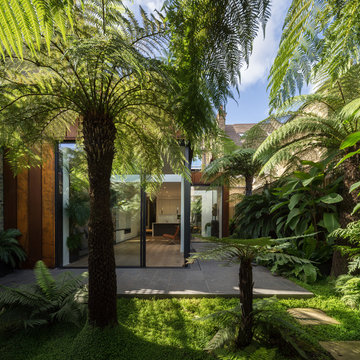
Simon Kennedy
Photo of a mid-sized contemporary three-storey exterior in London with metal siding and a flat roof.
Photo of a mid-sized contemporary three-storey exterior in London with metal siding and a flat roof.
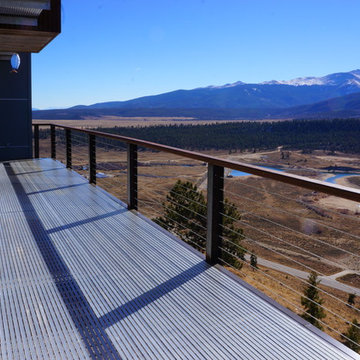
This 2,000 square foot vacation home is located in the rocky mountains. The home was designed for thermal efficiency and to maximize flexibility of space. Sliding panels convert the two bedroom home into 5 separate sleeping areas at night, and back into larger living spaces during the day. The structure is constructed of SIPs (structurally insulated panels). The glass walls, window placement, large overhangs, sunshade and concrete floors are designed to take advantage of passive solar heating and cooling, while the masonry thermal mass heats and cools the home at night.
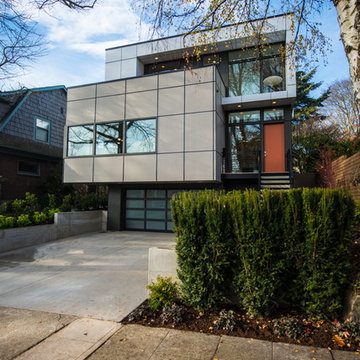
Miguel Edwards Photography
This is an example of a large contemporary three-storey grey exterior in Seattle with a flat roof and metal siding.
This is an example of a large contemporary three-storey grey exterior in Seattle with a flat roof and metal siding.

Inspiration for a large midcentury three-storey black house exterior in Seattle with metal siding, a gable roof, a shingle roof and a grey roof.
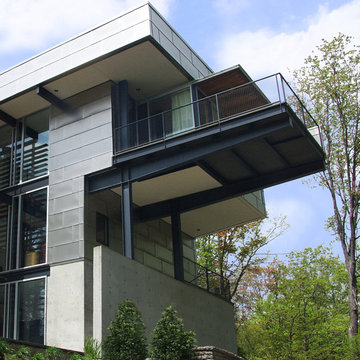
Perched atop a wooded ridge, this residence derives itself and emerges from its site – inevitably grounded but exceeding its limits to engage with the trees beyond. The family spaces of the first floor loosely occupy the free plan while above, explicit spaces are contained in distinct volumes. Four vertical “walls of light” separate these private spaces while illuminating the floors below. Actively embracing the sky, these shafts become the locus of ornament conceived as a transparent and translucent lining, accessing light while affording silhouetted privacy. As the shafts move towards the interior of the house, they carve away the second floor plate to form ‘L’ and ‘T’ shaped voids. Depending on the specific location in plan, these larger voids interlock with voids at the first level to create double-height spaces or to contain vertical circulation. When the upper level circulatory spine encounters a slot or void, the floor material changes from concrete to laminated glass. This material change is not only a signifier, but also a functional means of allowing light to penetrate the lower levels. Light, then, can filter through the walkway at the slot locations and also around it since the spine “floats” between flanking walls. By blurring the distinctions between familiar oppositions – inside/ outside, front/ rear, massive/ light – the resultant assemblage dissolves traditional boundaries of habit.

Another new design completed in Pascoe Vale South by our team.
Creating this home is an exciting experience, where we blend the design with its existing fantastic site context, every angle from forest view is just breathtaking.
Our Architecture design for this home puts emphasis on a modern Barn house, where we create a long rectangular form with a cantilevered balcony on 3rd Storey.
Overall, the modern architecture form & material juxtaposed with the natural landscape, bringing the best living experience for our lovely client.
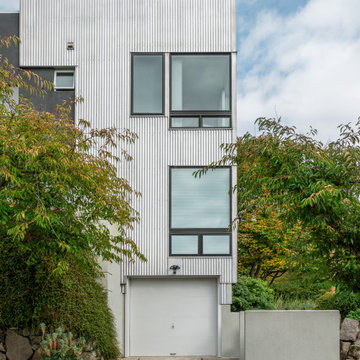
Photo by Tina Witherspoon.
Inspiration for a mid-sized contemporary three-storey grey house exterior in Seattle with metal siding and a flat roof.
Inspiration for a mid-sized contemporary three-storey grey house exterior in Seattle with metal siding and a flat roof.
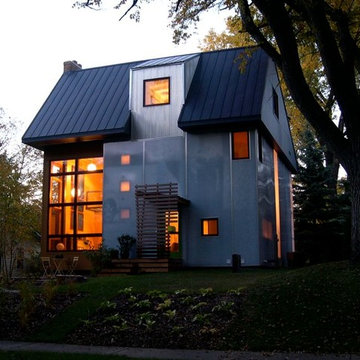
Contemporary three-storey grey house exterior in Minneapolis with metal siding, a gambrel roof and a metal roof.
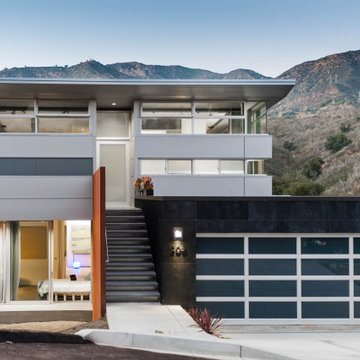
architects magnus
This is an example of a mid-sized contemporary three-storey grey exterior with metal siding and a shed roof.
This is an example of a mid-sized contemporary three-storey grey exterior with metal siding and a shed roof.
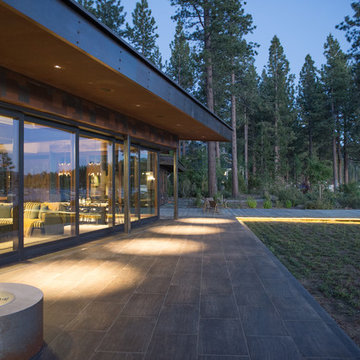
Jon M Photography
Design ideas for a large industrial three-storey brown exterior in Other with metal siding and a gable roof.
Design ideas for a large industrial three-storey brown exterior in Other with metal siding and a gable roof.
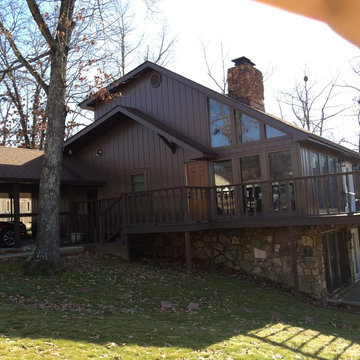
Photo of a large country three-storey brown exterior in St Louis with metal siding and a gable roof.

Photo of a large contemporary three-storey white house exterior in Other with metal siding, a gable roof and a metal roof.
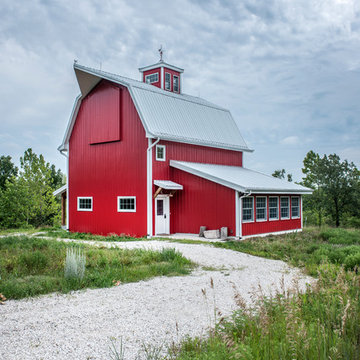
Architect: Michelle Penn, AIA This barn home is modeled after an existing Nebraska barn in Lancaster County. Heating is by passive solar design, supplemented by a geothermal radiant floor system. Cooling uses a whole house fan and a passive air flow system. The passive system is created with the cupola, windows, transoms and passive venting for cooling, rather than a forced air system. Because fresh water is not available from a well nor county water, water will be provided by rainwater harvesting. The water will be collected from a gutter system, go into a series of nine holding tanks and then go through a water filtration system to provide drinking water for the home. A greywater system will then recycle water from the sinks and showers to be reused in the toilets. Low-flow fixtures will be used throughout the home to conserve water.
Photo Credits: Jackson Studios
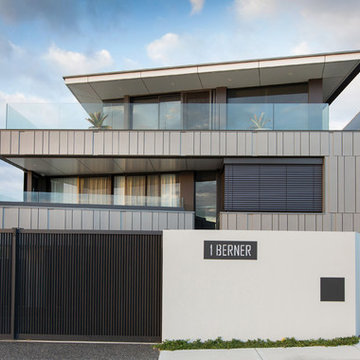
Edge Commercial Photography
Photo of a large contemporary three-storey grey house exterior in Newcastle - Maitland with metal siding and a shed roof.
Photo of a large contemporary three-storey grey house exterior in Newcastle - Maitland with metal siding and a shed roof.
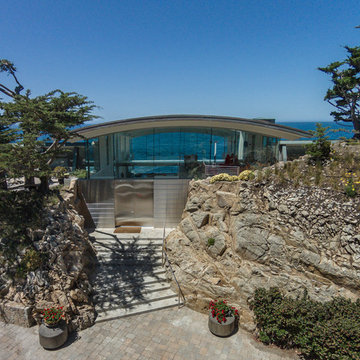
Photo by: Russell Abraham
Photo of a large modern three-storey exterior in San Francisco with metal siding.
Photo of a large modern three-storey exterior in San Francisco with metal siding.

Photo of a large contemporary three-storey multi-coloured house exterior in San Francisco with metal siding, a flat roof, a metal roof and a brown roof.
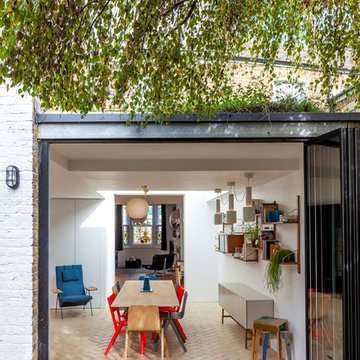
An award winning project to transform a two storey Victorian terrace house into a generous family home with the addition of both a side extension and loft conversion.
The side extension provides a light filled open plan kitchen/dining room under a glass roof and bi-folding doors gives level access to the south facing garden. A generous master bedroom with en-suite is housed in the converted loft. A fully glazed dormer provides the occupants with an abundance of daylight and uninterrupted views of the adjacent Wendell Park.
Winner of the third place prize in the New London Architecture 'Don't Move, Improve' Awards 2016
Photograph: Salt Productions
Three-storey Exterior Design Ideas with Metal Siding
1
