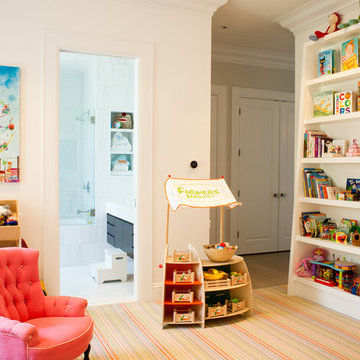Toddler Room Design Ideas with White Walls
Refine by:
Budget
Sort by:Popular Today
121 - 140 of 1,664 photos
Item 1 of 3
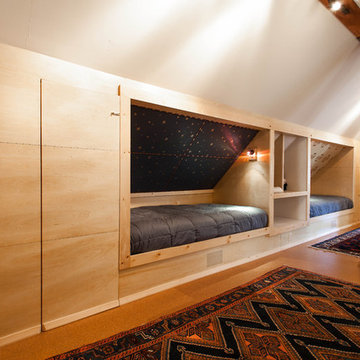
Photo: Kat Alves Photography www.katalves.com //
Design: Atmosphere Design Build http://www.atmospheredesignbuild.com/
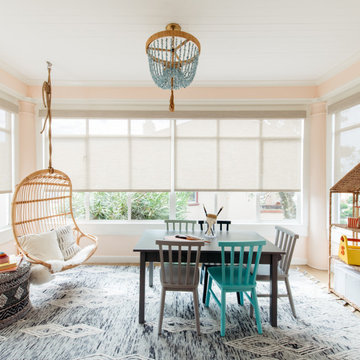
Photo: Nick Klein © 2022 Houzz
Photo of a small transitional gender-neutral kids' room in San Francisco with white walls, light hardwood floors and beige floor.
Photo of a small transitional gender-neutral kids' room in San Francisco with white walls, light hardwood floors and beige floor.
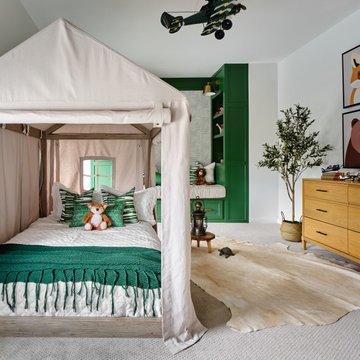
What a fun room for a little boy! Our team decided on a camping theme for this little one complete with a tent bed and an airplane overhead. Custom green built in cabinets provide the perfect reading nook before bedtime. Relaxed bedding and lots of pillows add a cozy feel, along with whimsical animal artwork and masculine touches such as the cowhide rug, camp lantern and rustic wooden night table. The khaki tent bed anchors the room and provides lots of inspiration for creative play, while the punches of bright green add excitement and contrast.
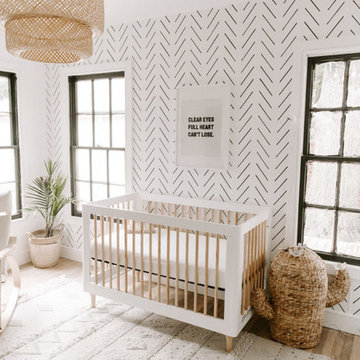
White nursery interior with boho decors and Delicate Herringbone wallpaper for a feature wall. Moroccan rug from Rugs USA, cactus hamper from Pottery Barn and pendant lamp from IKEA.
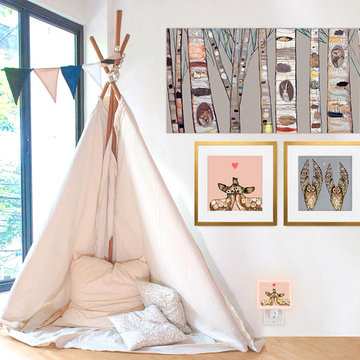
Create the perfect playroom for your little princess! Charming girls room decorating ideas abound in Oopsy Daisy's collection of bright and enriching artwork. Look no further for a sure fire selection of canvas art, night lights, lamps, and growth charts to inspire creativity and fun for your little one.
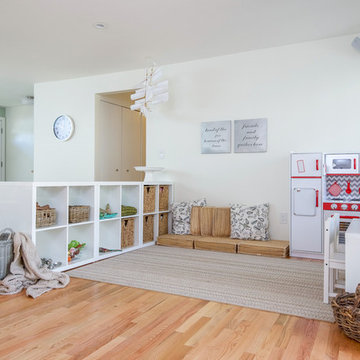
Photo of a mid-sized transitional kids' room for girls in Seattle with white walls and light hardwood floors.
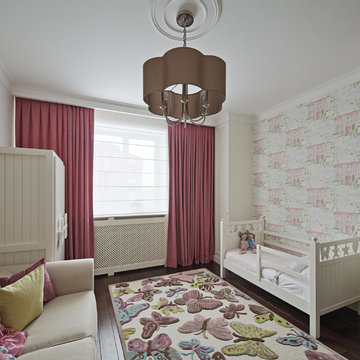
Design ideas for a contemporary kids' room for girls in Moscow with white walls, dark hardwood floors and brown floor.
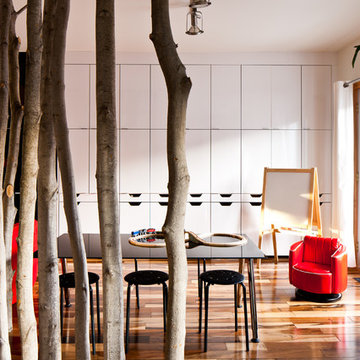
Mario C. Melillo
This is an example of a contemporary gender-neutral kids' room in Montreal with white walls and medium hardwood floors.
This is an example of a contemporary gender-neutral kids' room in Montreal with white walls and medium hardwood floors.
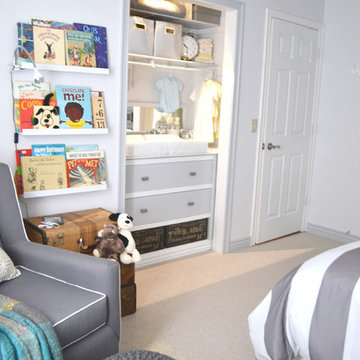
Inspiration for a mid-sized contemporary kids' room for boys in Omaha with white walls, carpet and beige floor.
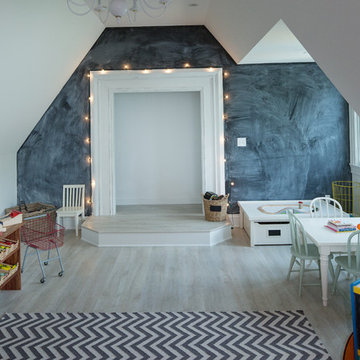
Inspiration for a mid-sized transitional gender-neutral kids' room in Indianapolis with white walls and light hardwood floors.
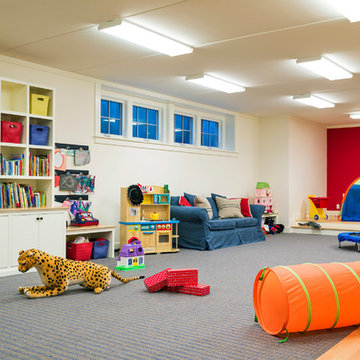
Photography by Richard Mandelkorn
Design ideas for a large traditional gender-neutral kids' room in Boston with white walls, carpet and grey floor.
Design ideas for a large traditional gender-neutral kids' room in Boston with white walls, carpet and grey floor.
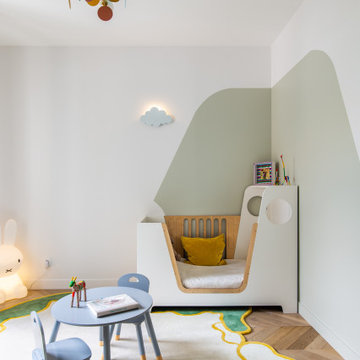
This is an example of a contemporary gender-neutral kids' room in Paris with white walls, medium hardwood floors and brown floor.
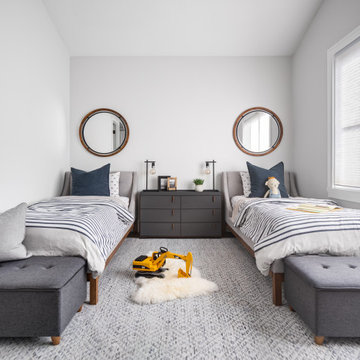
This is an example of a mid-sized transitional kids' room for boys in Orange County with white walls, light hardwood floors, brown floor and vaulted.
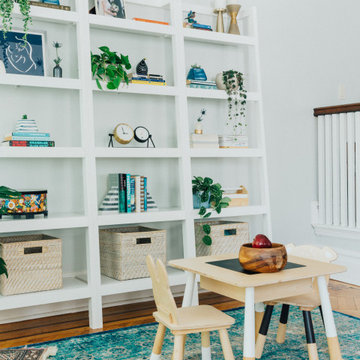
This is an example of a mid-sized transitional gender-neutral kids' room in New York with brown floor, white walls and dark hardwood floors.
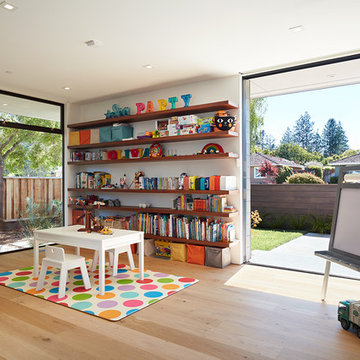
Klopf Architecture and Outer space Landscape Architects designed a new warm, modern, open, indoor-outdoor home in Los Altos, California. Inspired by mid-century modern homes but looking for something completely new and custom, the owners, a couple with two children, bought an older ranch style home with the intention of replacing it.
Created on a grid, the house is designed to be at rest with differentiated spaces for activities; living, playing, cooking, dining and a piano space. The low-sloping gable roof over the great room brings a grand feeling to the space. The clerestory windows at the high sloping roof make the grand space light and airy.
Upon entering the house, an open atrium entry in the middle of the house provides light and nature to the great room. The Heath tile wall at the back of the atrium blocks direct view of the rear yard from the entry door for privacy.
The bedrooms, bathrooms, play room and the sitting room are under flat wing-like roofs that balance on either side of the low sloping gable roof of the main space. Large sliding glass panels and pocketing glass doors foster openness to the front and back yards. In the front there is a fenced-in play space connected to the play room, creating an indoor-outdoor play space that could change in use over the years. The play room can also be closed off from the great room with a large pocketing door. In the rear, everything opens up to a deck overlooking a pool where the family can come together outdoors.
Wood siding travels from exterior to interior, accentuating the indoor-outdoor nature of the house. Where the exterior siding doesn’t come inside, a palette of white oak floors, white walls, walnut cabinetry, and dark window frames ties all the spaces together to create a uniform feeling and flow throughout the house. The custom cabinetry matches the minimal joinery of the rest of the house, a trim-less, minimal appearance. Wood siding was mitered in the corners, including where siding meets the interior drywall. Wall materials were held up off the floor with a minimal reveal. This tight detailing gives a sense of cleanliness to the house.
The garage door of the house is completely flush and of the same material as the garage wall, de-emphasizing the garage door and making the street presentation of the house kinder to the neighborhood.
The house is akin to a custom, modern-day Eichler home in many ways. Inspired by mid-century modern homes with today’s materials, approaches, standards, and technologies. The goals were to create an indoor-outdoor home that was energy-efficient, light and flexible for young children to grow. This 3,000 square foot, 3 bedroom, 2.5 bathroom new house is located in Los Altos in the heart of the Silicon Valley.
Klopf Architecture Project Team: John Klopf, AIA, and Chuang-Ming Liu
Landscape Architect: Outer space Landscape Architects
Structural Engineer: ZFA Structural Engineers
Staging: Da Lusso Design
Photography ©2018 Mariko Reed
Location: Los Altos, CA
Year completed: 2017
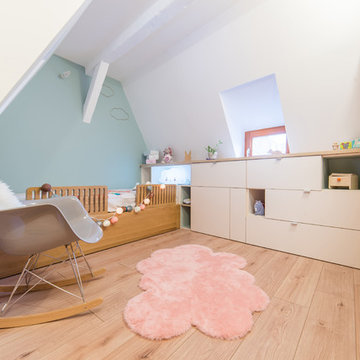
Félix13
Small scandinavian gender-neutral kids' room in Strasbourg with light hardwood floors, beige floor and white walls.
Small scandinavian gender-neutral kids' room in Strasbourg with light hardwood floors, beige floor and white walls.
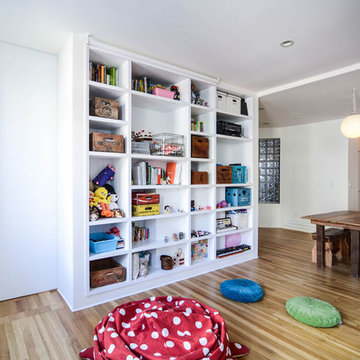
Design ideas for a modern gender-neutral kids' room in New York with white walls and light hardwood floors.
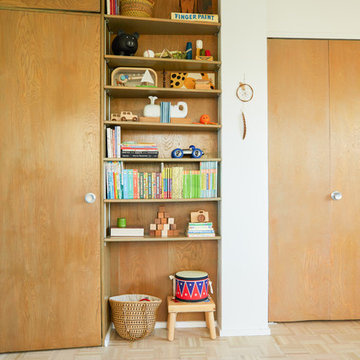
Madeline Tolle
Design by Tandem Designs
Design ideas for a midcentury toddler room for boys in Los Angeles with white walls.
Design ideas for a midcentury toddler room for boys in Los Angeles with white walls.

Inspiration for a traditional kids' room for girls in Stockholm with white walls, medium hardwood floors and orange floor.
Toddler Room Design Ideas with White Walls
7
