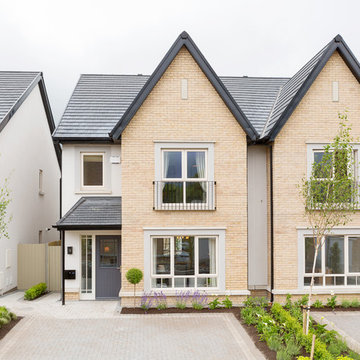Townhouse Exterior Design Ideas
Refine by:
Budget
Sort by:Popular Today
161 - 180 of 5,580 photos
Item 1 of 2
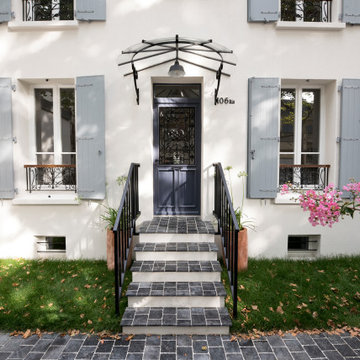
Photo of a mid-sized two-storey beige townhouse exterior in Paris.
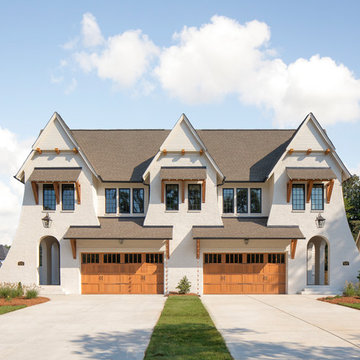
Photo of a large transitional two-storey brick white townhouse exterior in Charlotte with a gable roof and a shingle roof.
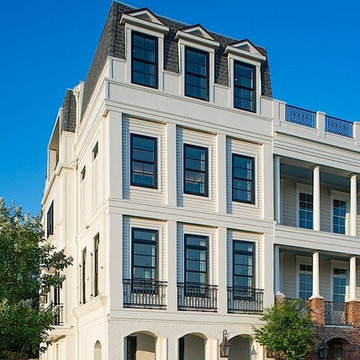
Classic townhome in Houston's Southside Place community featuring Southern traditional architecture.
Design ideas for a three-storey white townhouse exterior in Houston.
Design ideas for a three-storey white townhouse exterior in Houston.
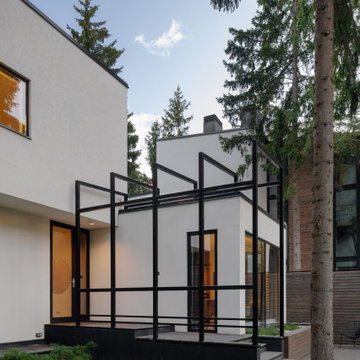
Mid-sized contemporary two-storey stucco white townhouse exterior in Moscow with a flat roof, a mixed roof and a black roof.
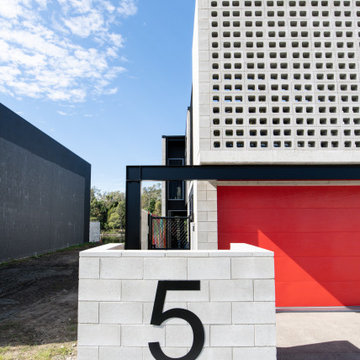
Inspiration for a small industrial concrete townhouse exterior in Sunshine Coast.
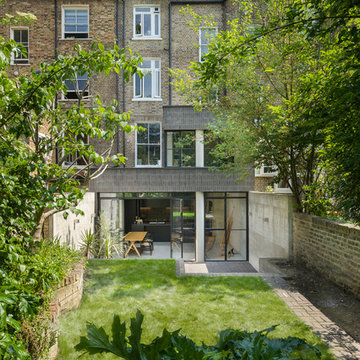
Andrew Meredith
Inspiration for a mid-sized industrial two-storey brick grey townhouse exterior in London with a flat roof and a mixed roof.
Inspiration for a mid-sized industrial two-storey brick grey townhouse exterior in London with a flat roof and a mixed roof.
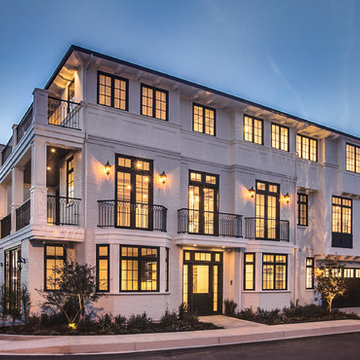
This is an example of a large transitional three-storey brick white townhouse exterior in Los Angeles.
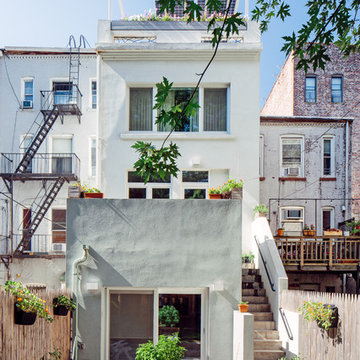
Photo: Sean Litchfield
Inspiration for a transitional three-storey stucco white townhouse exterior in New York with a flat roof.
Inspiration for a transitional three-storey stucco white townhouse exterior in New York with a flat roof.
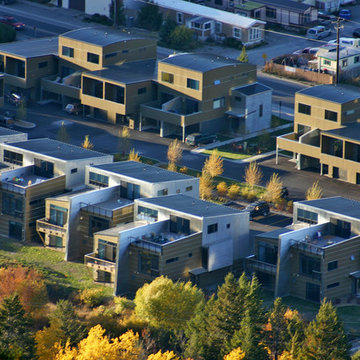
This mixed-income housing development on six acres in town is adjacent to national forest. Conservation concerns restricted building south of the creek and budgets led to efficient layouts.
All of the units have decks and primary spaces facing south for sun and mountain views; an orientation reflected in the building forms. The seven detached market-rate duplexes along the creek subsidized the deed restricted two- and three-story attached duplexes along the street and west boundary which can be entered through covered access from street and courtyard. This arrangement of the units forms a courtyard and thus unifies them into a single community.
The use of corrugated, galvanized metal and fiber cement board – requiring limited maintenance – references ranch and agricultural buildings. These vernacular references, combined with the arrangement of units, integrate the housing development into the fabric of the region.
A.I.A. Wyoming Chapter Design Award of Citation 2008
Project Year: 2009
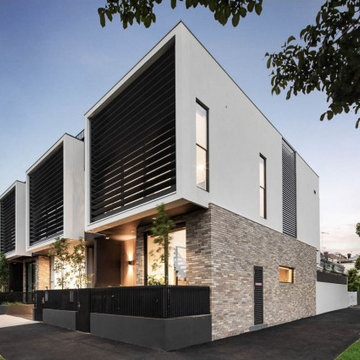
Photo of a mid-sized modern three-storey brick multi-coloured townhouse exterior in Melbourne with a flat roof, a metal roof and a black roof.
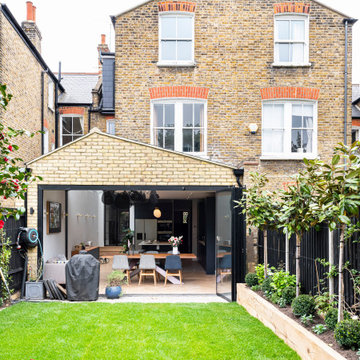
Suffering from an outdated conservatory, these homeowners turned to Resi to help give their Lambeth property a contemporary makeover. Our designers have envisioned a stylish wraparound, to not only extend the property out into the rear but to make use of the dead alleyway space period properties are guilty of.
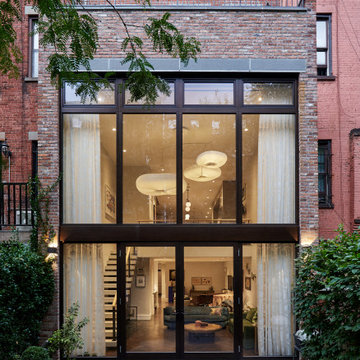
Inspiration for a large traditional three-storey brick red townhouse exterior in New York with a flat roof.
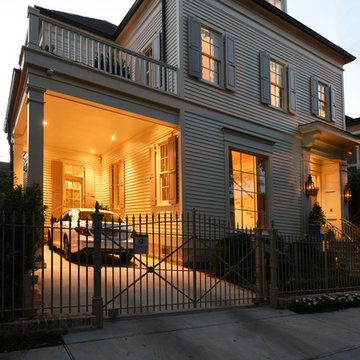
Inspiration for a large traditional two-storey white townhouse exterior in New Orleans with wood siding, a gable roof and a shingle roof.
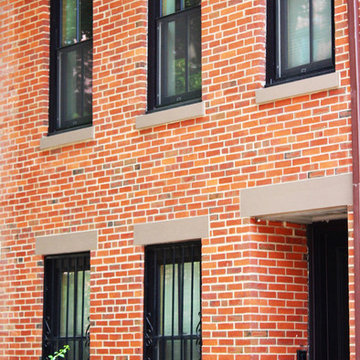
Interested in increasing your energy efficiency while still maintaining your historic home? Call today and schedule your FREE in-home consultation! 800-866-9886
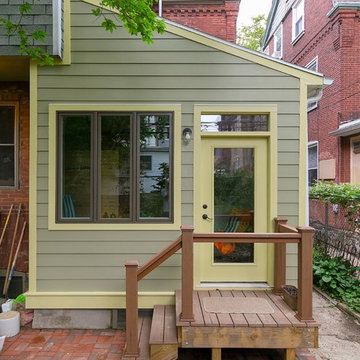
Inspiration for a mid-sized contemporary two-storey green townhouse exterior in Philadelphia with concrete fiberboard siding and a shed roof.
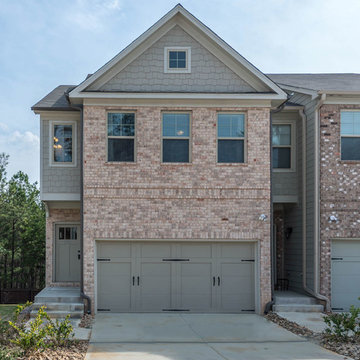
Design ideas for a mid-sized transitional two-storey townhouse exterior in Atlanta with mixed siding, a gable roof and a shingle roof.
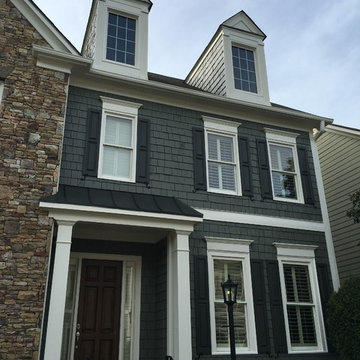
This is an example of a mid-sized arts and crafts three-storey grey townhouse exterior in Atlanta with vinyl siding and a shingle roof.
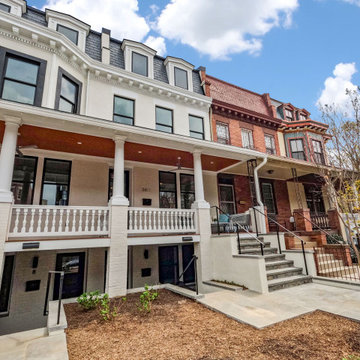
Our clients bought two adjacent rowhomes as investment properties, and we designed and completed a gut renovation of each property. This project includes a 3rd-floor addition and a rear addition across the back. This gut remodel creates contemporary living on the bustling 13th street corridor in the sought-after Columbia Heights neighborhood.
On the first-floor large French doors lead from the kitchen to the private rear wood deck, enabling indoor-outdoor living. Additionally, the main floor has a covered patio at the front entrance.
A new front entryway to the basement created with all new hardscaping and stairs features a patio and space for bike storage.
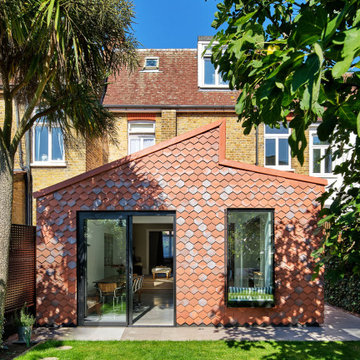
Inspiration for a contemporary adobe red townhouse exterior in London with a gable roof and a red roof.
Townhouse Exterior Design Ideas
9
