Townhouse Exterior Design Ideas
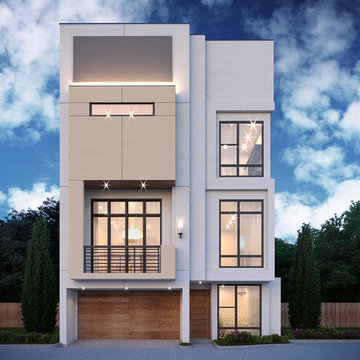
Design ideas for a large modern three-storey stucco multi-coloured townhouse exterior in Houston with a flat roof.
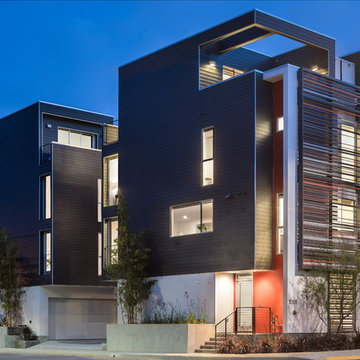
photo by Mark Singer Photography
Design ideas for a mid-sized modern three-storey grey townhouse exterior in Los Angeles with concrete fiberboard siding and a flat roof.
Design ideas for a mid-sized modern three-storey grey townhouse exterior in Los Angeles with concrete fiberboard siding and a flat roof.
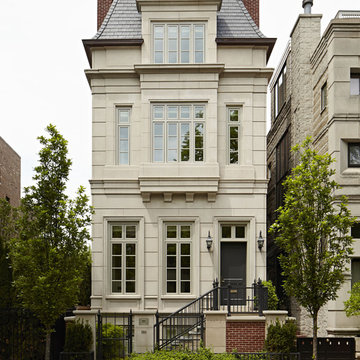
Beautiful French inspired home in the heart of Lincoln Park Chicago.
Rising amidst the grand homes of North Howe Street, this stately house has more than 6,600 SF. In total, the home has seven bedrooms, six full bathrooms and three powder rooms. Designed with an extra-wide floor plan (21'-2"), achieved through side-yard relief, and an attached garage achieved through rear-yard relief, it is a truly unique home in a truly stunning environment.
The centerpiece of the home is its dramatic, 11-foot-diameter circular stair that ascends four floors from the lower level to the roof decks where panoramic windows (and views) infuse the staircase and lower levels with natural light. Public areas include classically-proportioned living and dining rooms, designed in an open-plan concept with architectural distinction enabling them to function individually. A gourmet, eat-in kitchen opens to the home's great room and rear gardens and is connected via its own staircase to the lower level family room, mud room and attached 2-1/2 car, heated garage.
The second floor is a dedicated master floor, accessed by the main stair or the home's elevator. Features include a groin-vaulted ceiling; attached sun-room; private balcony; lavishly appointed master bath; tremendous closet space, including a 120 SF walk-in closet, and; an en-suite office. Four family bedrooms and three bathrooms are located on the third floor.
This home was sold early in its construction process.
Nathan Kirkman
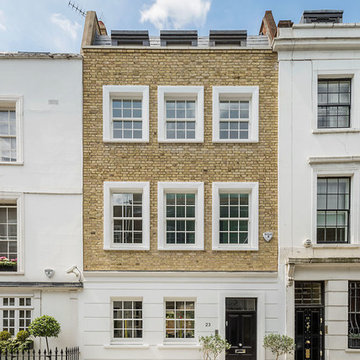
Photo of a traditional three-storey townhouse exterior in London with mixed siding.
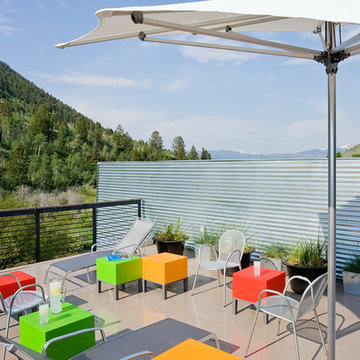
This mixed-income housing development on six acres in town is adjacent to national forest. Conservation concerns restricted building south of the creek and budgets led to efficient layouts.
All of the units have decks and primary spaces facing south for sun and mountain views; an orientation reflected in the building forms. The seven detached market-rate duplexes along the creek subsidized the deed restricted two- and three-story attached duplexes along the street and west boundary which can be entered through covered access from street and courtyard. This arrangement of the units forms a courtyard and thus unifies them into a single community.
The use of corrugated, galvanized metal and fiber cement board – requiring limited maintenance – references ranch and agricultural buildings. These vernacular references, combined with the arrangement of units, integrate the housing development into the fabric of the region.
A.I.A. Wyoming Chapter Design Award of Citation 2008
Project Year: 2009
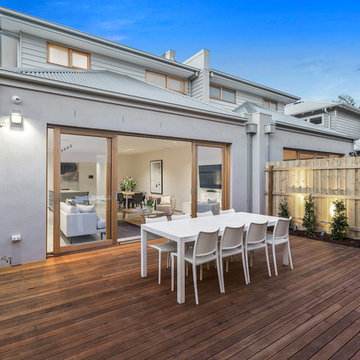
Sam Martin - 4 Walls Media
Inspiration for a mid-sized contemporary two-storey grey townhouse exterior in Melbourne with wood siding, a gable roof and a metal roof.
Inspiration for a mid-sized contemporary two-storey grey townhouse exterior in Melbourne with wood siding, a gable roof and a metal roof.
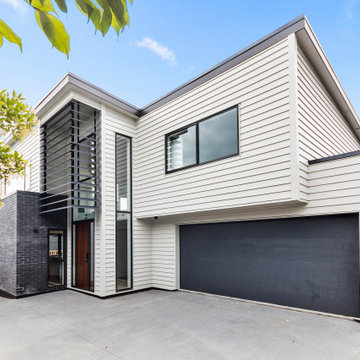
In the peaceful suburban in Auckland, it was proposed to develop the large section to subdivide and construct three high-quality freestanding dwellings.
The briefing was to design and build three modern four-bedroom houses with open plan living. The site was gently sloped higher to the rear of the site.
The house design reflects modern living philosophy with clean design. This design philosophy has also been reflected inside of the houses. Still, within modest construction cost, the house design maximised the layout efficiency with some modern features such as corner louvres and feature painted bricks.
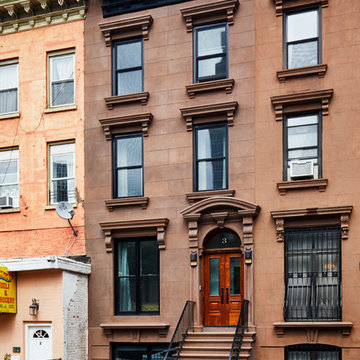
This is an example of a mid-sized transitional three-storey brown townhouse exterior in New York with stone veneer and a flat roof.
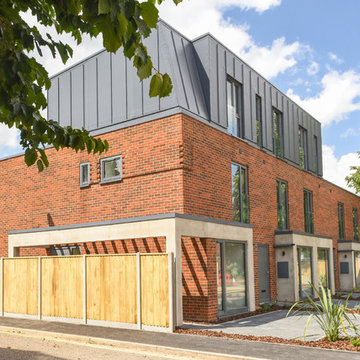
not known
Photo of a mid-sized contemporary three-storey brick red townhouse exterior in Other with a gambrel roof and a mixed roof.
Photo of a mid-sized contemporary three-storey brick red townhouse exterior in Other with a gambrel roof and a mixed roof.
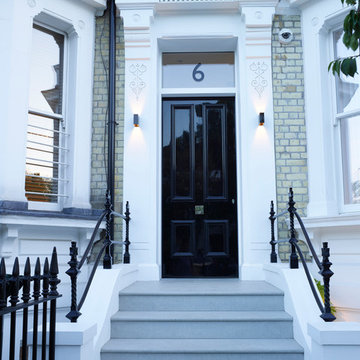
The property had been extensively 'chopped and changed' over the years, including various 1970s accretions. The opportunity therefore existed, planning permitting, for a complete internal rebuild. This was grasped to the full, and only the front facade and roof now remain of the original.
Photography: Rachael Smith

Located in the West area of Toronto, this back/third floor addition brings light and air to this traditional Victorian row house.
Photo of a small scandinavian three-storey townhouse exterior in Toronto with metal siding and a flat roof.
Photo of a small scandinavian three-storey townhouse exterior in Toronto with metal siding and a flat roof.
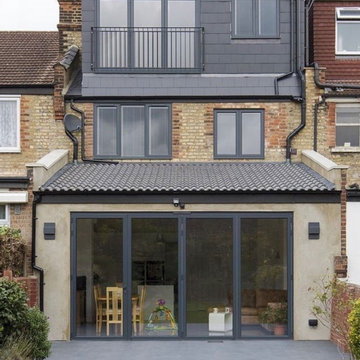
Home extensions and loft conversion in Barnet, EN5 London. Dormer in black tile with black windows and black fascia and gutters
Inspiration for a large modern three-storey black townhouse exterior in London with mixed siding, a hip roof, a tile roof and a black roof.
Inspiration for a large modern three-storey black townhouse exterior in London with mixed siding, a hip roof, a tile roof and a black roof.
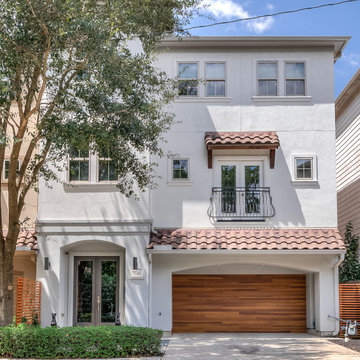
This is an example of a mediterranean three-storey stucco white townhouse exterior in Houston with a shingle roof.
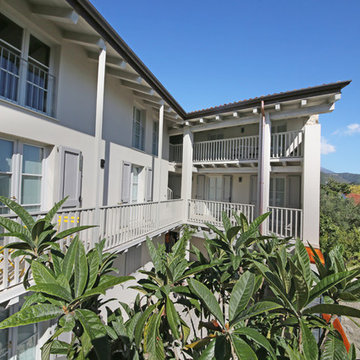
Arch. Lorenzo Viola
Photo of an expansive country split-level grey townhouse exterior in Milan with mixed siding, a gambrel roof and a tile roof.
Photo of an expansive country split-level grey townhouse exterior in Milan with mixed siding, a gambrel roof and a tile roof.
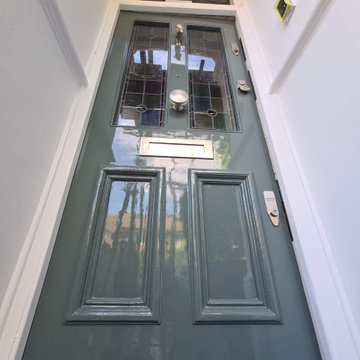
Full front exterior restoration, from windows to door !! With all dust free sanding system, hand painted High Gloss Front door by www.midecor.co.uk
This is an example of a mid-sized traditional two-storey brick grey townhouse exterior in London with a gable roof, a tile roof and a black roof.
This is an example of a mid-sized traditional two-storey brick grey townhouse exterior in London with a gable roof, a tile roof and a black roof.
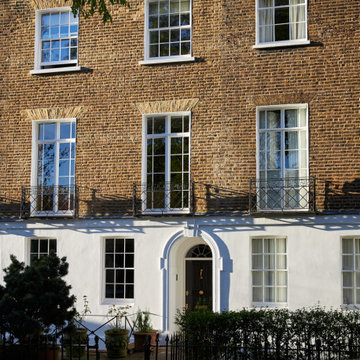
Photo of a large traditional brick townhouse exterior in London with four or more storeys.

Photo of a large traditional brick white townhouse exterior in London with four or more storeys, a flat roof, a mixed roof and a black roof.
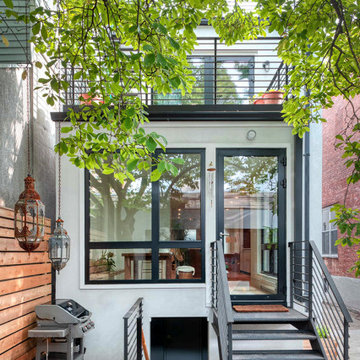
This is an example of a modern two-storey stucco white townhouse exterior in New York with a flat roof.
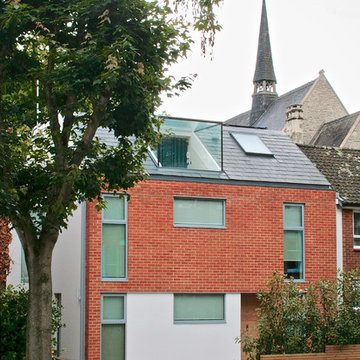
We were originally asked by the Clients to remodel and enlarge small 1950s townhouse standing on a pleasantly secluded south-facing plot. But after some analysis it became obvious that poor quality and modest size of the original house was making it unviable for transformation into a comfortable residence. Demolishing the original house and building a new modern house in its place was the only possible alternative.
We prepared the designs, negotiated and obtained planning permission for demolishing the existing house and building a new larger one with large new basement in its place. The new house has more than double the floor area of the original one. It is of extremely high environmental standards, with comfortable and spacious floor plans and is of inoffensive design that sits tactfully between its neighbours offering harmonious addition to the Conservation Area.
To achieve continuity of the streetscape the construction materials chosen for the new house are referencing the prevailing materials of the neighbouring houses. The design allows the house to assert it own visual identity, but without jarring contrasts to its immediate neighbours.
The front facade finished in visually heavier masonry with relatively small window openings is more enclosing in appearance, while the private rear facade in mainly white render and glass opens the house to the southern sunlight, to the private rear garden and to the attractive views beyond.
Placing all family areas and most bedrooms on the warm and sunny south-facing rear side and the services and auxiliary areas on the colder north-facing front side contribute to the energy efficient floor plans. Extensive energy-saving measures include a bank photovoltaic panels supplementing the normal electricity supply and offsetting 1.5 tonnes of CO2 per year.
The interior design fit-out was carefully designed to express and complement the modern, sustainable and energy-conscious ethos of the new house. The styling and the natural materials chosen create comfortable light-filled contemporary interiors of timeless character.
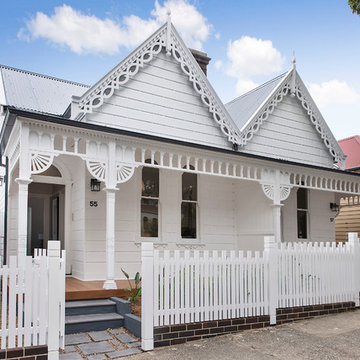
Mid-sized traditional one-storey white townhouse exterior in Sydney with wood siding and a gable roof.
Townhouse Exterior Design Ideas
12