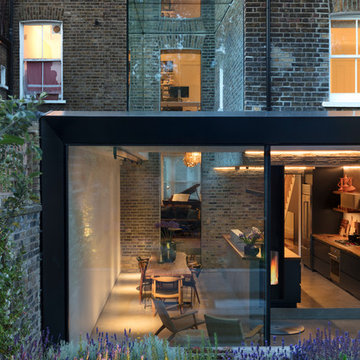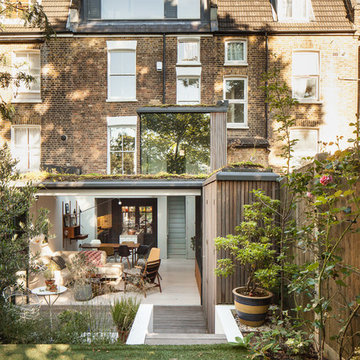Townhouse Exterior Design Ideas
Refine by:
Budget
Sort by:Popular Today
21 - 40 of 5,580 photos
Item 1 of 2

New project for the extension and refurbishment of a victorian house located in the heart of Hammersmith’s beautiful Brackenbury Village area.
Design Studies in Progress!
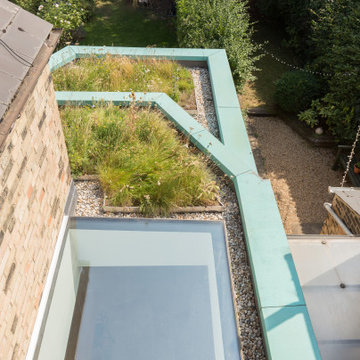
Photo credit: Matthew Smith ( http://www.msap.co.uk)
Photo of a mid-sized contemporary three-storey green townhouse exterior in Cambridgeshire with metal siding, a flat roof and a green roof.
Photo of a mid-sized contemporary three-storey green townhouse exterior in Cambridgeshire with metal siding, a flat roof and a green roof.
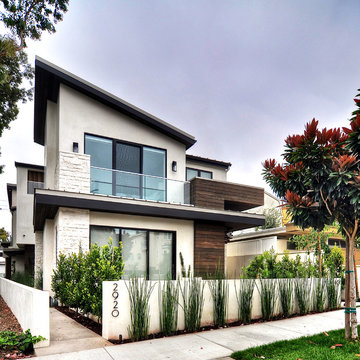
Inspiration for a mid-sized modern two-storey beige townhouse exterior with stone veneer, a shed roof and a metal roof.
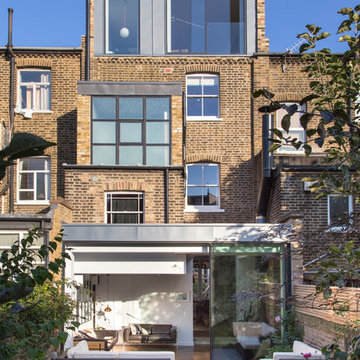
David Giles
Large contemporary three-storey brick beige townhouse exterior in London with a gable roof and a tile roof.
Large contemporary three-storey brick beige townhouse exterior in London with a gable roof and a tile roof.
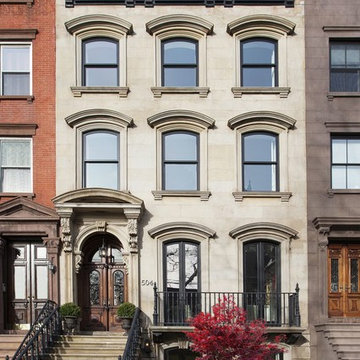
Halstead Property
Design ideas for a traditional three-storey beige townhouse exterior in New York with a flat roof.
Design ideas for a traditional three-storey beige townhouse exterior in New York with a flat roof.
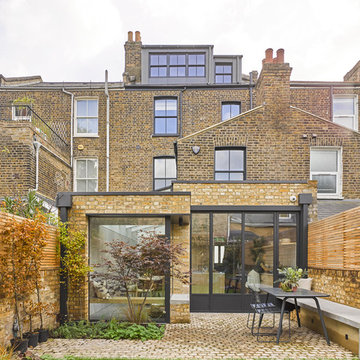
Inspiration for a mid-sized contemporary brick townhouse exterior in London.
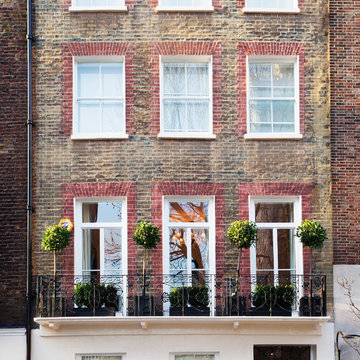
Photographer: Paul Craig
The exterior of the property has been renovated to be both classy and beautifully subtle with ornate railings and topiary plants keeping it fresh and elegant.

Front of Building
Inspiration for a mid-sized scandinavian three-storey brown townhouse exterior in Minneapolis with mixed siding, a gable roof, a metal roof and a black roof.
Inspiration for a mid-sized scandinavian three-storey brown townhouse exterior in Minneapolis with mixed siding, a gable roof, a metal roof and a black roof.

Inspiration for a mid-sized scandinavian two-storey beige townhouse exterior in Minneapolis with mixed siding, a gable roof, a metal roof and a black roof.
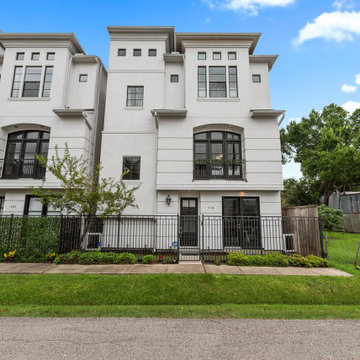
Stylish and modern free standing residence
Design ideas for a large contemporary three-storey stucco white townhouse exterior in Houston.
Design ideas for a large contemporary three-storey stucco white townhouse exterior in Houston.
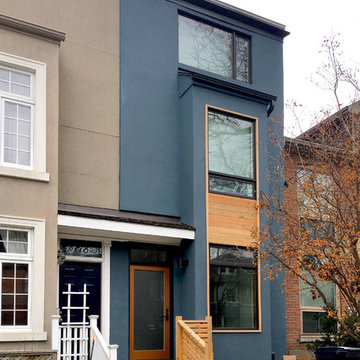
The blue stucco exterior of this facade is complemented by the cedar detail.
Mid-sized modern two-storey stucco blue townhouse exterior in Toronto with a flat roof and a metal roof.
Mid-sized modern two-storey stucco blue townhouse exterior in Toronto with a flat roof and a metal roof.
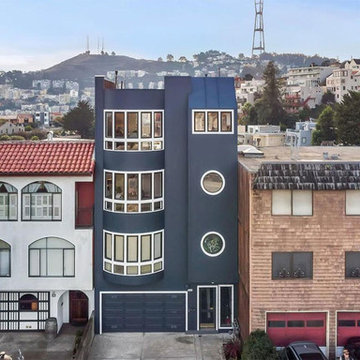
Inspiration for a large transitional three-storey stucco blue townhouse exterior in San Francisco with a flat roof and a metal roof.
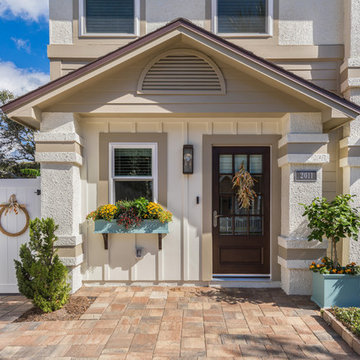
Inspiration for a mid-sized arts and crafts two-storey stucco beige townhouse exterior in Jacksonville with a shingle roof.
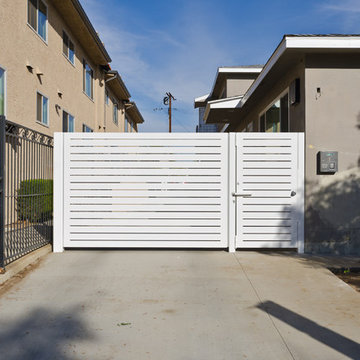
Pacific Garage Doors & Gates
Burbank & Glendale's Highly Preferred Garage Door & Gate Services
Location: North Hollywood, CA 91606
This is an example of a large contemporary three-storey stucco beige townhouse exterior in Los Angeles with a hip roof and a shingle roof.
This is an example of a large contemporary three-storey stucco beige townhouse exterior in Los Angeles with a hip roof and a shingle roof.
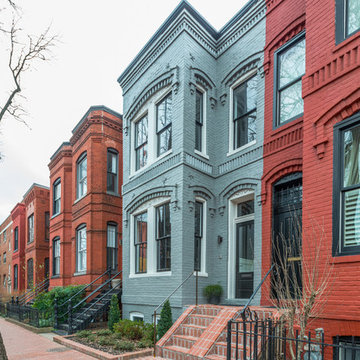
Interior Designer: Cecconi Simone
Photographer: Connie Gauthier with HomeVisit
Inspiration for a modern two-storey adobe grey townhouse exterior in DC Metro with a flat roof.
Inspiration for a modern two-storey adobe grey townhouse exterior in DC Metro with a flat roof.
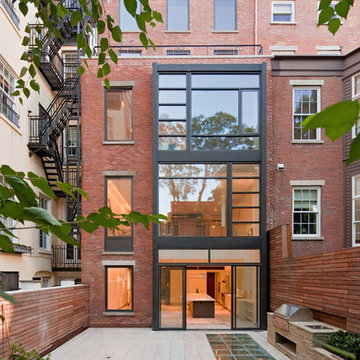
The new owners of this West Village Manhattan townhouse knew that gutting an historically significant building would be a complex undertaking. They were admirers of Turett's townhouse renovations elsewhere in the neighborhood and brought his team on board to convert the multi-unit structure into a single family home. Turett's team had extensive experience with Landmarks, and worked closely with preservationists to anticipate the special needs of the protected facade.
The TCA team met with the city's Excavation Unit, city-appointed archeologists, preservationists, Community Boards, and neighbors to bring the owner's original vision - a peaceful home on a tree-line street - to life. Turett worked with adjacent homeowners to achieve a planted rear-yard design that satisfied all interested parties, and brought an impressive array of engineers and consultants aboard to help guarantee a safe process.
Turett worked with the owners to design a light-filled house, with landscaped yard and terraces, a music parlor, a skylit gym with pool, and every amenity. The final designs include Turett's signature tour-de-force stairs; sectional invention creating overlapping volumes of space; a dramatic triple-height steel-and-glass elevation; extraordinary acoustical and thermal insulation as part of a highly energy efficient envelope.
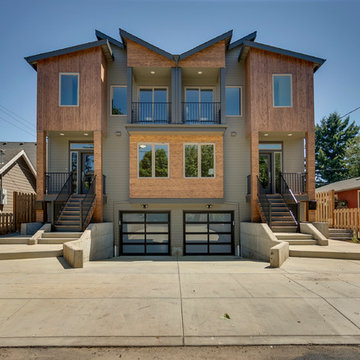
Sunny skies, warm days, and a new place to make memories
Photo of a large modern three-storey grey townhouse exterior in Portland with mixed siding, a gable roof and a shingle roof.
Photo of a large modern three-storey grey townhouse exterior in Portland with mixed siding, a gable roof and a shingle roof.

Extension and internal refurbishment in Kings Heath, Birmingham. We created a highly insulated and warm environment that is flooded with light.
Inspiration for a small contemporary one-storey grey townhouse exterior with stone veneer, a gable roof, a tile roof, a grey roof and shingle siding.
Inspiration for a small contemporary one-storey grey townhouse exterior with stone veneer, a gable roof, a tile roof, a grey roof and shingle siding.
Townhouse Exterior Design Ideas
2
