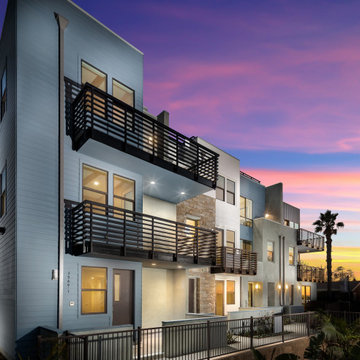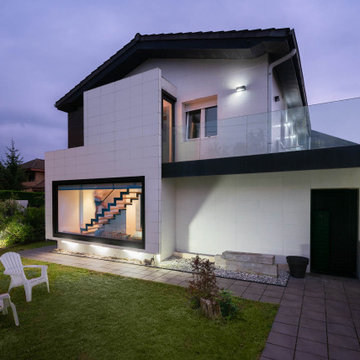Townhouse Exterior Design Ideas
Refine by:
Budget
Sort by:Popular Today
1 - 20 of 21 photos
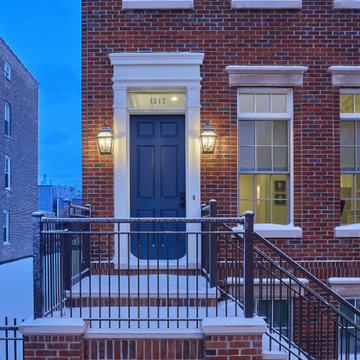
Front Elevation
Photo of a mid-sized traditional two-storey brick red townhouse exterior in Chicago.
Photo of a mid-sized traditional two-storey brick red townhouse exterior in Chicago.
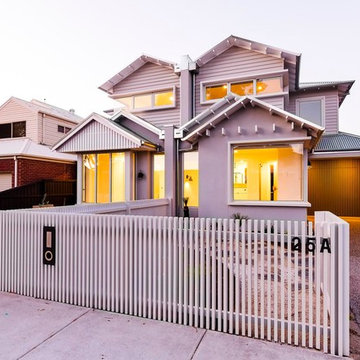
Modern coastal appeal in surrounding heritage zoning
Inspiration for a large traditional two-storey white townhouse exterior in Melbourne with wood siding, a gable roof and a metal roof.
Inspiration for a large traditional two-storey white townhouse exterior in Melbourne with wood siding, a gable roof and a metal roof.
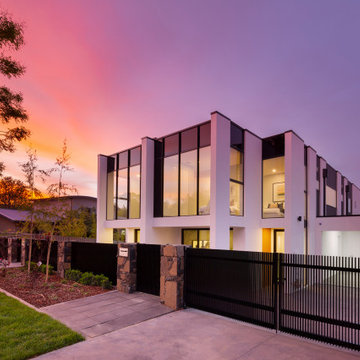
For this development, in the established suburb of Redhill, Canberra, the interior design aesthetic was modern and sophisticated. The layering of black, white and grey finishes married with soft timber accents and pops of brass allows for an elegant sense of drama. Built by Homes by Howe. Photography by Hcreations.
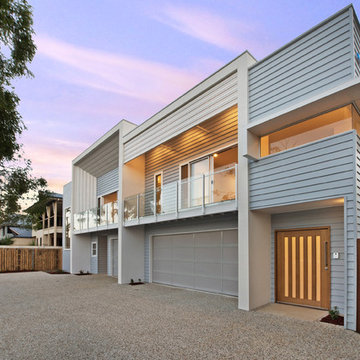
Special feature, corner window.
Contemporary two-storey grey townhouse exterior in Brisbane with wood siding.
Contemporary two-storey grey townhouse exterior in Brisbane with wood siding.

Exterior work consisting of garage door fully stripped and sprayed to the finest finish with new wood waterproof system and balcony handrail bleached and varnished.
https://midecor.co.uk/door-painting-services-in-putney/
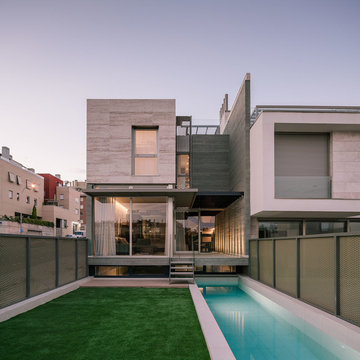
Rear Facade, Garden and Pool. Photo by Imagen Subliminal
This is an example of a mid-sized contemporary three-storey multi-coloured townhouse exterior in Madrid with stone veneer, a gable roof and a tile roof.
This is an example of a mid-sized contemporary three-storey multi-coloured townhouse exterior in Madrid with stone veneer, a gable roof and a tile roof.
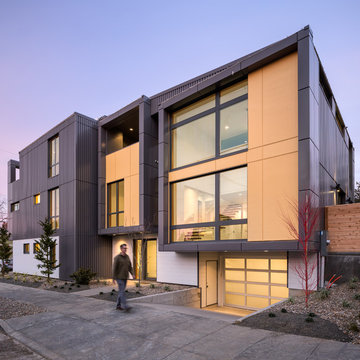
Lightbox 23 is a modern infill project in inner NE Portland. The project was designed and constructed as a net zero building and has been certified by Earth Advantage.
Photo credit: Josh Partee Photography
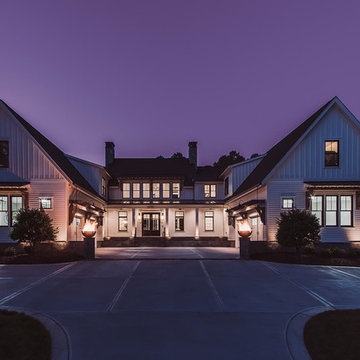
Inspiration for an expansive country two-storey white townhouse exterior in Raleigh with wood siding.
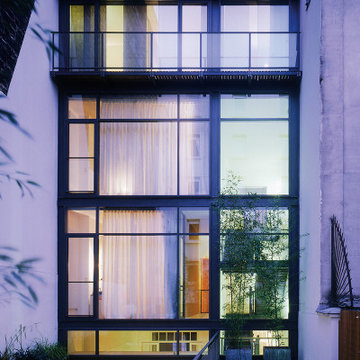
La maison verticale.
De style éclectique, cet hôtel particulier (fin XIXe – début XXe siècle), présente une façade en pierre de taille d’inspiration Art Nouveau avec, à l’étage supérieur, un atelier d’artiste.
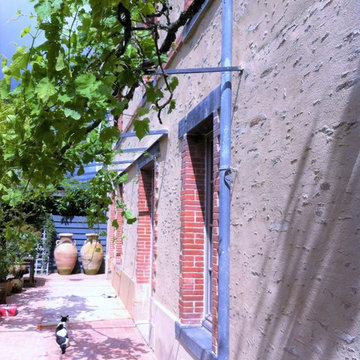
Jérôme de la Grand'rive
Photo of an expansive country two-storey beige townhouse exterior in Nantes with stone veneer and a gable roof.
Photo of an expansive country two-storey beige townhouse exterior in Nantes with stone veneer and a gable roof.
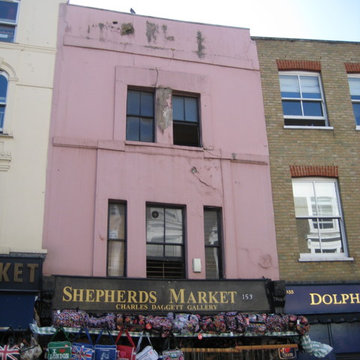
The rather dilapidated front elevation. We renovated the property completely and extended to the rear and any adding another storey.
Inspiration for a large transitional three-storey stucco townhouse exterior in London with a hip roof and a tile roof.
Inspiration for a large transitional three-storey stucco townhouse exterior in London with a hip roof and a tile roof.
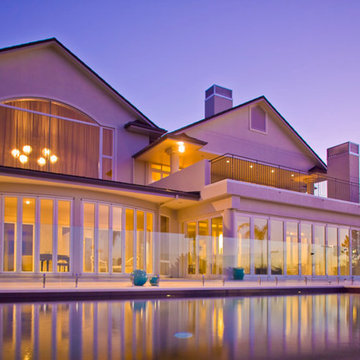
Photo of a large contemporary two-storey concrete white townhouse exterior in Auckland with a flat roof and a tile roof.
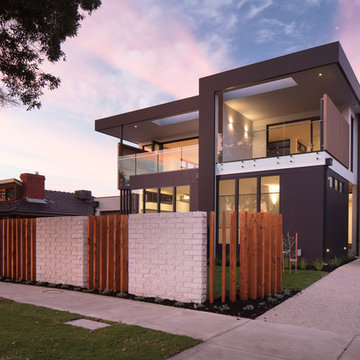
MINT Lighting Design - Creating two completely unique lighting solutions to mirror image townhouses
Photographer - Nic Granleese
Architect - Mcgann Architects
Builder - Mancini Made
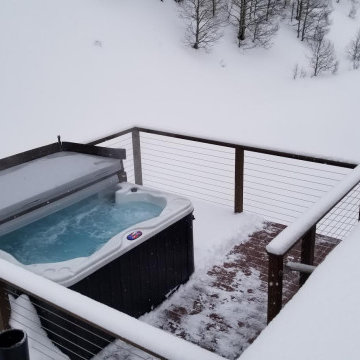
This is an example of a mid-sized eclectic three-storey brown townhouse exterior in Denver with wood siding, a gable roof and a mixed roof.
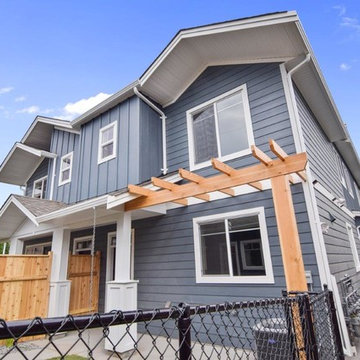
Mid-sized arts and crafts two-storey blue townhouse exterior in Vancouver with concrete fiberboard siding, a gable roof and a shingle roof.
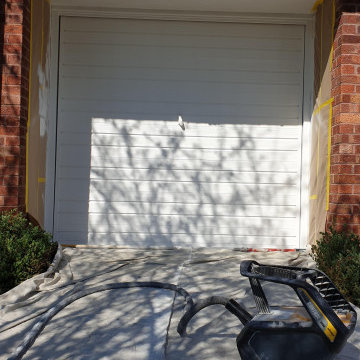
Exterior work consisting of garage door fully stripped and sprayed to the finest finish with new wood waterproof system and balcony handrail bleached and varnished.
https://midecor.co.uk/door-painting-services-in-putney/
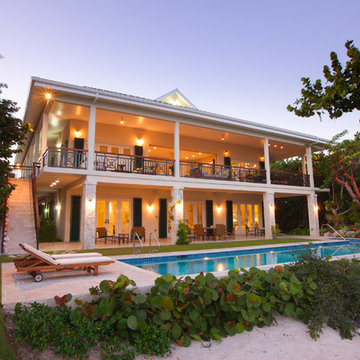
World Renowned Architecture Firm Fratantoni Design created this beautiful home! They design home plans for families all over the world in any size and style. They also have in-house Interior Designer Firm Fratantoni Interior Designers and world class Luxury Home Building Firm Fratantoni Luxury Estates! Hire one or all three companies to design and build and or remodel your home!
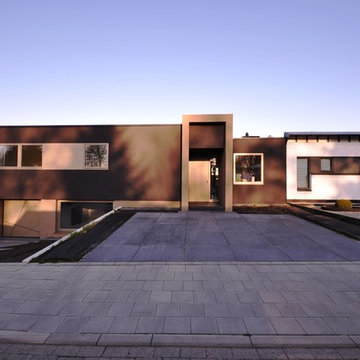
Design ideas for a large contemporary one-storey stucco black townhouse exterior in Dusseldorf with a flat roof.
Townhouse Exterior Design Ideas
1
