Townhouse Exterior Design Ideas with a Clipped Gable Roof
Refine by:
Budget
Sort by:Popular Today
1 - 20 of 42 photos
Item 1 of 3

Diamant interlocking clay tiles from France look amazing at night or during the day. The angles really catch the light for a modern look
Design ideas for a mid-sized modern two-storey townhouse exterior with a clipped gable roof, a tile roof and a grey roof.
Design ideas for a mid-sized modern two-storey townhouse exterior with a clipped gable roof, a tile roof and a grey roof.
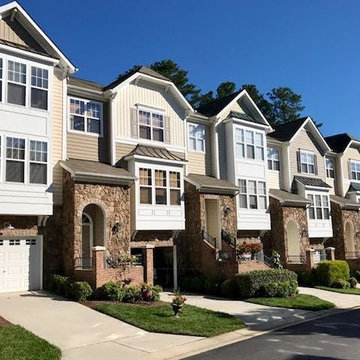
Small transitional two-storey beige townhouse exterior in Raleigh with mixed siding, a clipped gable roof and a shingle roof.
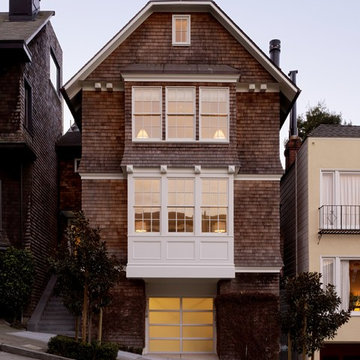
Photo of a large traditional three-storey townhouse exterior in San Francisco with wood siding and a clipped gable roof.
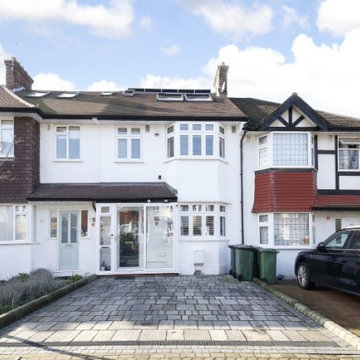
Loft Conversions Company Project Borehamwood, Hertfordshire. Design and build of loft conversion on a terraced house, with large double room and en-suite.
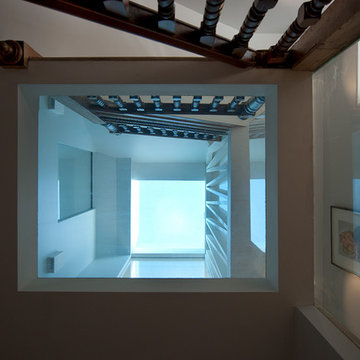
A contemporary rear extension, retrofit and refurbishment to a terrace house. Rear extension is a steel framed garden room with cantilevered roof which forms a porch when sliding doors are opened. Interior of the house is opened up. New rooflight above an atrium within the middle of the house. Large window to the timber clad loft extension looks out over Muswell Hill.
Lyndon Douglas
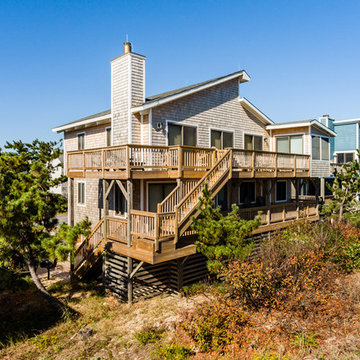
Large beach style three-storey brown townhouse exterior in Other with wood siding, a clipped gable roof and a shingle roof.
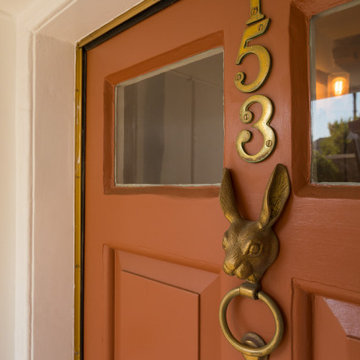
Refurbished Exterior in Dulux Heritage Colour & Limestone Steps
Inspiration for a mid-sized traditional three-storey brick beige townhouse exterior in Kent with a clipped gable roof and a tile roof.
Inspiration for a mid-sized traditional three-storey brick beige townhouse exterior in Kent with a clipped gable roof and a tile roof.
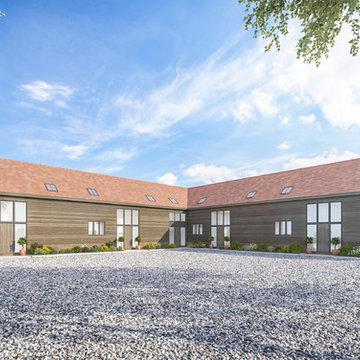
Development of Five Mews Houses.
Inspiration for a large country two-storey brown townhouse exterior in London with wood siding, a clipped gable roof and a tile roof.
Inspiration for a large country two-storey brown townhouse exterior in London with wood siding, a clipped gable roof and a tile roof.
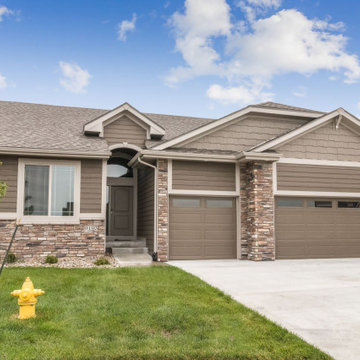
Photo of a large transitional one-storey brown townhouse exterior in Other with concrete fiberboard siding, a clipped gable roof and a shingle roof.
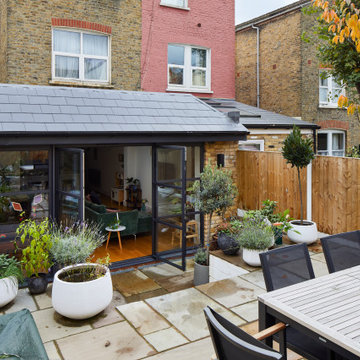
Photo of a mid-sized modern brick brown townhouse exterior in London with a clipped gable roof, a shingle roof and a grey roof.
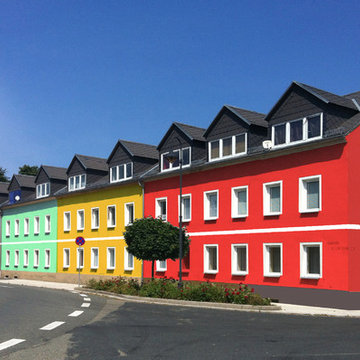
Design ideas for a mid-sized modern three-storey concrete townhouse exterior in Dresden with a clipped gable roof.
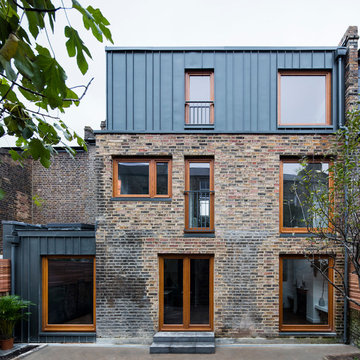
Rory Gardiner
Photo of a large contemporary split-level multi-coloured townhouse exterior in London with mixed siding, a clipped gable roof and a metal roof.
Photo of a large contemporary split-level multi-coloured townhouse exterior in London with mixed siding, a clipped gable roof and a metal roof.
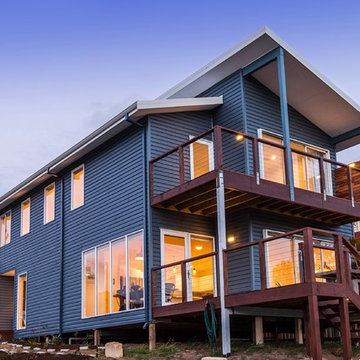
A spacewise design on a very narrow sloping city block. Optimising light, views and flow of spaces.
Inspiration for a mid-sized country blue townhouse exterior in Perth with concrete fiberboard siding, a clipped gable roof and a metal roof.
Inspiration for a mid-sized country blue townhouse exterior in Perth with concrete fiberboard siding, a clipped gable roof and a metal roof.
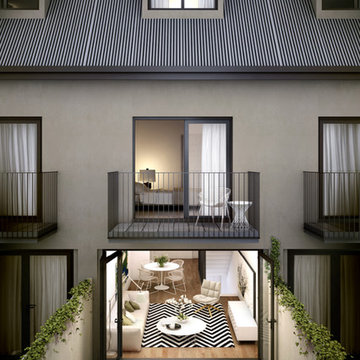
Inspiration for a modern three-storey concrete beige townhouse exterior in Sydney with a clipped gable roof and a metal roof.
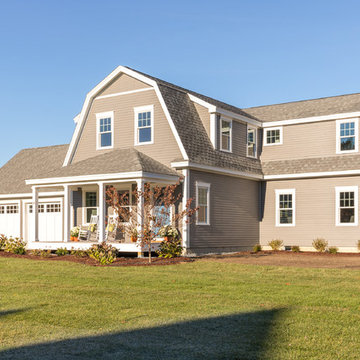
Thermador
Inspiration for a traditional two-storey concrete grey townhouse exterior in Boston with a clipped gable roof and a shingle roof.
Inspiration for a traditional two-storey concrete grey townhouse exterior in Boston with a clipped gable roof and a shingle roof.
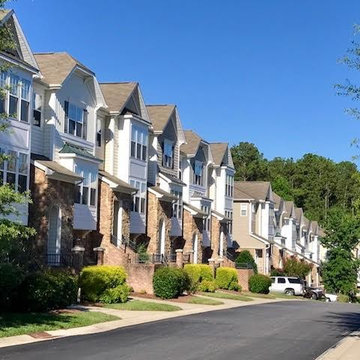
Photo of a small transitional two-storey beige townhouse exterior in Raleigh with mixed siding, a clipped gable roof and a shingle roof.
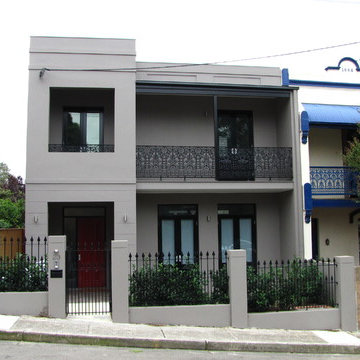
Inspiration for a large two-storey brick brown townhouse exterior in Sydney with a clipped gable roof and a tile roof.
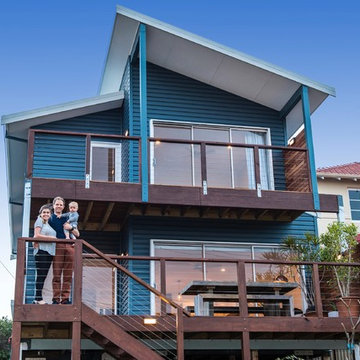
A spacewise design on a very narrow sloping city block. Optimising light, views and flow of spaces.
Inspiration for a mid-sized country blue townhouse exterior in Perth with concrete fiberboard siding, a clipped gable roof and a metal roof.
Inspiration for a mid-sized country blue townhouse exterior in Perth with concrete fiberboard siding, a clipped gable roof and a metal roof.
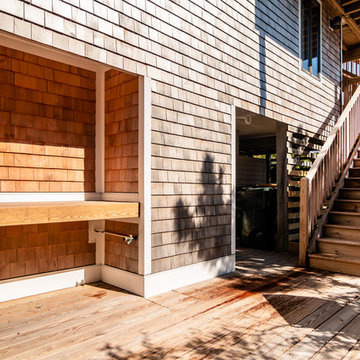
Photo of a large beach style three-storey brown townhouse exterior in Other with wood siding, a clipped gable roof and a shingle roof.
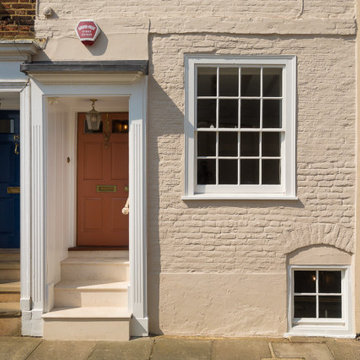
Refurbished Exterior in Dulux Heritage Colour & Limestone Steps
Mid-sized traditional three-storey brick beige townhouse exterior in Kent with a clipped gable roof and a tile roof.
Mid-sized traditional three-storey brick beige townhouse exterior in Kent with a clipped gable roof and a tile roof.
Townhouse Exterior Design Ideas with a Clipped Gable Roof
1