Townhouse Exterior Design Ideas with a Gambrel Roof
Refine by:
Budget
Sort by:Popular Today
1 - 20 of 92 photos
Item 1 of 3
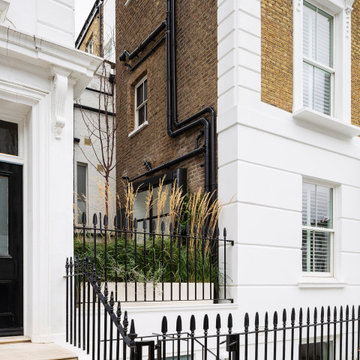
complete renovation for a Victorian house in Notting Hill, London W11
Design ideas for a large traditional brick townhouse exterior in London with four or more storeys, a gambrel roof, a tile roof and a black roof.
Design ideas for a large traditional brick townhouse exterior in London with four or more storeys, a gambrel roof, a tile roof and a black roof.
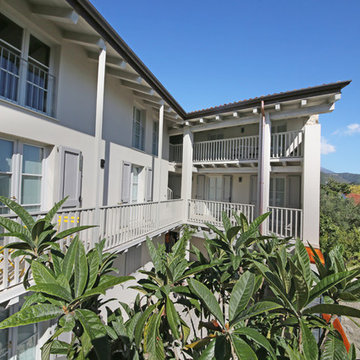
Arch. Lorenzo Viola
Photo of an expansive country split-level grey townhouse exterior in Milan with mixed siding, a gambrel roof and a tile roof.
Photo of an expansive country split-level grey townhouse exterior in Milan with mixed siding, a gambrel roof and a tile roof.
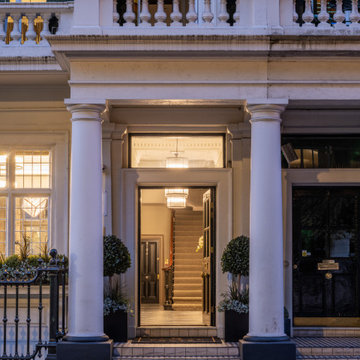
Window boxes & porch planters by Bright Green (brightgreen.co.uk)
Inspiration for a large traditional two-storey white townhouse exterior in London with stone veneer and a gambrel roof.
Inspiration for a large traditional two-storey white townhouse exterior in London with stone veneer and a gambrel roof.
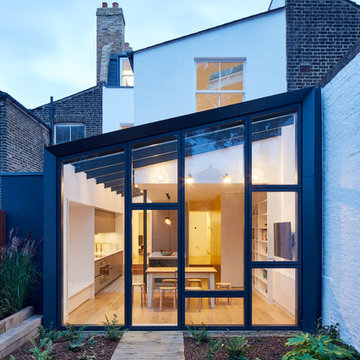
A retrofit of a Victorian townhouse with mansard loft extension and 2-storey rear/ side extension. Insulated using breathable wood-fibre products, filled with daylight and dramatic double-height spaces.
Photos: Andy Stagg

The remodelling and extension of a terraced Victorian house in west London. The extension was achieved by using Permitted Development Rights after the previous owner had failed to gain planning consent for a smaller extension. The house was extended at both ground and roof levels.
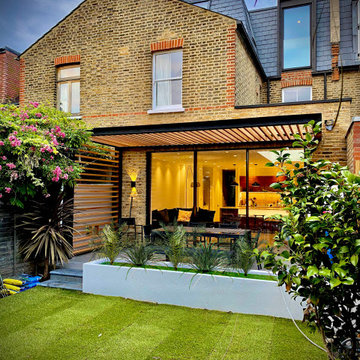
New features included slim line sliding doors and tilt turn dormer window. A floating steel canopy with western red cedar slats helps to reduce solar Cains to the South facing sliding doors.
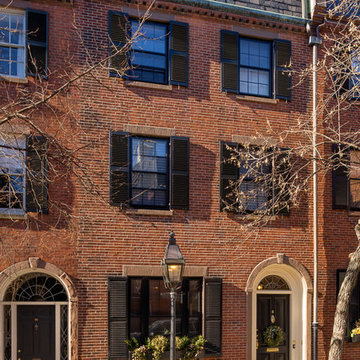
This 1826 Beacon Hill single-family townhouse received upgrades that were seamlessly integrated into the reproduction Georgian-period interior. feature ceiling exposing the existing rough-hewn timbers of the floor above, and custom-sawn black walnut flooring. Circulation for the new master suite was created by a rotunda element, incorporating arched openings through curving walls to access the different program areas. The client’s antique Chinese screen panels were incorporated into new custom closet casework doors, and all new partitions and casework were blended expertly into the existing wainscot and moldings.
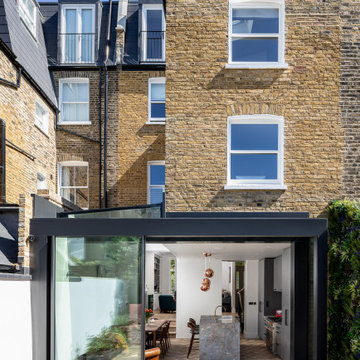
Inspiration for a mid-sized contemporary three-storey brick townhouse exterior in London with a gambrel roof and a grey roof.
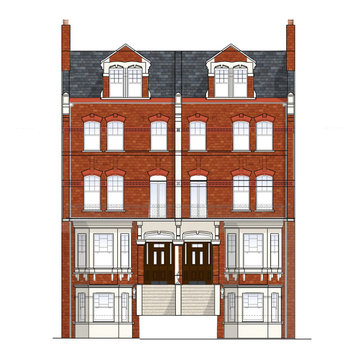
Conversion into 9 Units of apartments that includes two Duplex family units.
Photo of a large traditional brick townhouse exterior in London with four or more storeys, a gambrel roof, a tile roof and a grey roof.
Photo of a large traditional brick townhouse exterior in London with four or more storeys, a gambrel roof, a tile roof and a grey roof.

Renovation of an existing mews house, transforming it from a poorly planned out and finished property to a highly desirable residence that creates wellbeing for its occupants.
Wellstudio demolished the existing bedrooms on the first floor of the property to create a spacious new open plan kitchen living dining area which enables residents to relax together and connect.
Wellstudio inserted two new windows between the garage and the corridor on the ground floor and increased the glazed area of the garage door, opening up the space to bring in more natural light and thus allowing the garage to be used for a multitude of functions.
Wellstudio replanned the rest of the house to optimise the space, adding two new compact bathrooms and a utility room into the layout.
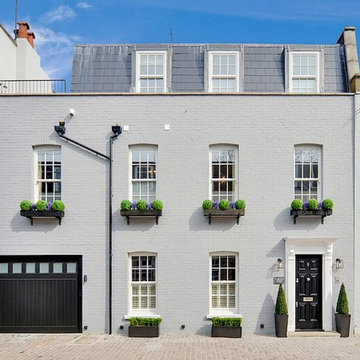
The client wanted to completely strip the property back to the original structure and reconfigure the layout. This included taking all walls back to brickwork, removal of second floor mansard extension, removal of all internal walls and ceilings.
Interior Architecture and Design of the property featured remains the copyright of Mood London.
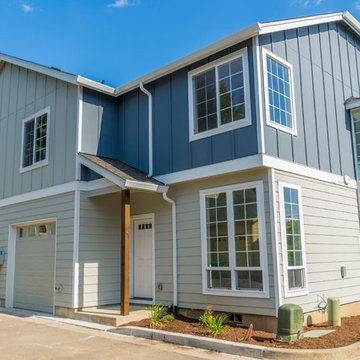
Photo of a mid-sized transitional two-storey blue townhouse exterior in Portland with wood siding, a gambrel roof and a shingle roof.
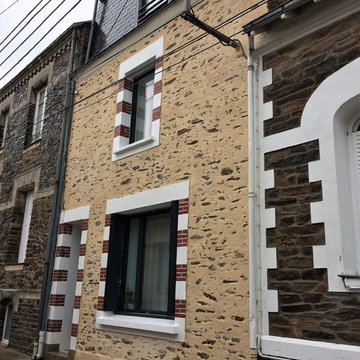
Jérôme de la Grand'rive
Inspiration for a mid-sized country three-storey multi-coloured townhouse exterior in Nantes with stone veneer, a gambrel roof and a shingle roof.
Inspiration for a mid-sized country three-storey multi-coloured townhouse exterior in Nantes with stone veneer, a gambrel roof and a shingle roof.
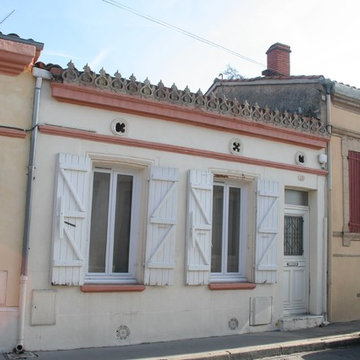
Avant. Un souci : conserver les antéfixes. La difficulté : les clients habitent la maison pendant les travaux. Il faudra aussi veiller à l'étanchéité des toitures voisines.
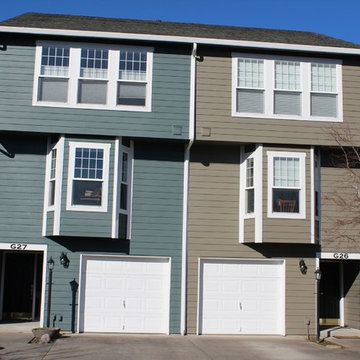
Inspiration for a mid-sized transitional three-storey multi-coloured townhouse exterior in Portland with a gambrel roof and a shingle roof.
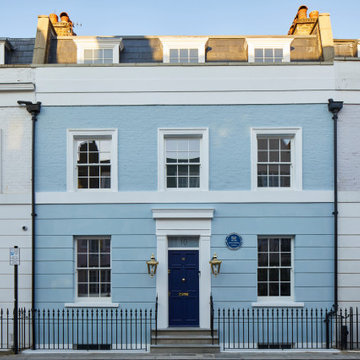
Inspiration for a mid-sized traditional brick blue townhouse exterior in London with four or more storeys, a gambrel roof and a shingle roof.
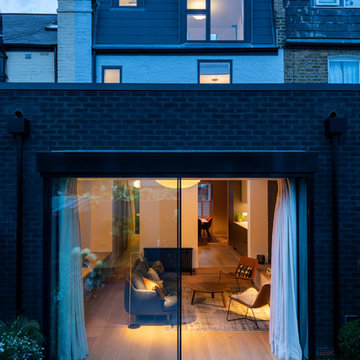
London townhouse extension and refurbishment. Battersea Builders undertook a full renovation and extension to this period property to include a side extension, loft extension, internal remodelling and removal of a defunct chimney breast. The cantilevered rear roof encloses the large maximum light sliding doors to the rear of the property providing superb indoor outdoor living. The property was refurbished using a neutral colour palette and modern, sleek finishes.
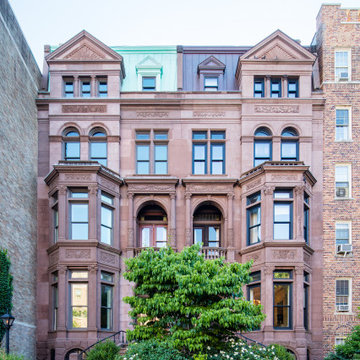
This Queen Anne style five story townhouse in Clinton Hill, Brooklyn is one of a pair that were built in 1887 by Charles Erhart, a co-founder of the Pfizer pharmaceutical company.
The brownstone façade was restored in an earlier renovation, which also included work to main living spaces. The scope for this new renovation phase was focused on restoring the stair hallways, gut renovating six bathrooms, a butler’s pantry, kitchenette, and work to the bedrooms and main kitchen. Work to the exterior of the house included replacing 18 windows with new energy efficient units, renovating a roof deck and restoring original windows.
In keeping with the Victorian approach to interior architecture, each of the primary rooms in the house has its own style and personality.
The Parlor is entirely white with detailed paneling and moldings throughout, the Drawing Room and Dining Room are lined with shellacked Oak paneling with leaded glass windows, and upstairs rooms are finished with unique colors or wallpapers to give each a distinct character.
The concept for new insertions was therefore to be inspired by existing idiosyncrasies rather than apply uniform modernity. Two bathrooms within the master suite both have stone slab walls and floors, but one is in white Carrara while the other is dark grey Graffiti marble. The other bathrooms employ either grey glass, Carrara mosaic or hexagonal Slate tiles, contrasted with either blackened or brushed stainless steel fixtures. The main kitchen and kitchenette have Carrara countertops and simple white lacquer cabinetry to compliment the historic details.
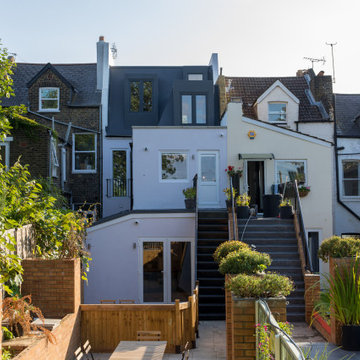
Photo of a mid-sized modern three-storey stucco white townhouse exterior in London with a gambrel roof and a grey roof.
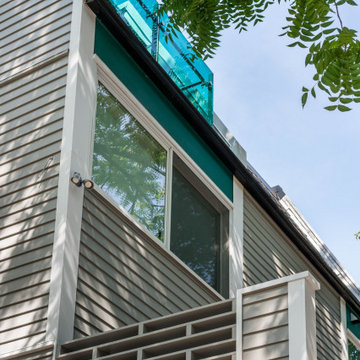
A detail of the new screen cut into the side wall of the front deck and the new green glass guardrail at the master suite balcony above.
Design ideas for a small modern grey townhouse exterior in Boston with four or more storeys, wood siding, a gambrel roof, a mixed roof, a grey roof and clapboard siding.
Design ideas for a small modern grey townhouse exterior in Boston with four or more storeys, wood siding, a gambrel roof, a mixed roof, a grey roof and clapboard siding.
Townhouse Exterior Design Ideas with a Gambrel Roof
1