Townhouse Exterior Design Ideas with a Metal Roof
Refine by:
Budget
Sort by:Popular Today
1 - 20 of 981 photos
Item 1 of 3
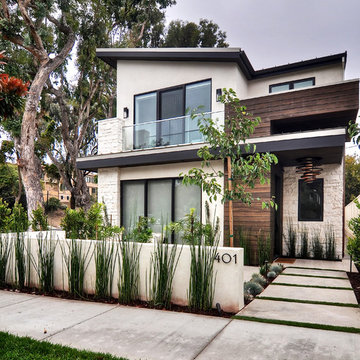
Mid-sized contemporary two-storey beige townhouse exterior with stone veneer, a shed roof and a metal roof.
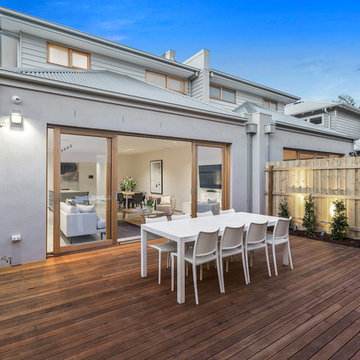
Sam Martin - 4 Walls Media
Inspiration for a mid-sized contemporary two-storey grey townhouse exterior in Melbourne with wood siding, a gable roof and a metal roof.
Inspiration for a mid-sized contemporary two-storey grey townhouse exterior in Melbourne with wood siding, a gable roof and a metal roof.
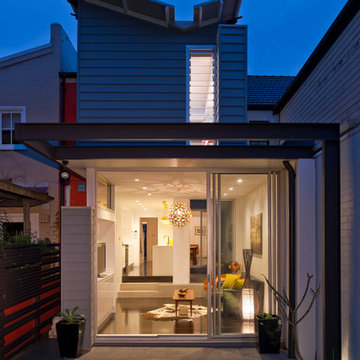
courtyard, indoor outdoor living, polished concrete, open plan kitchen, dining, living
Rowan Turner Photography
Design ideas for a small contemporary two-storey grey townhouse exterior in Sydney with a metal roof.
Design ideas for a small contemporary two-storey grey townhouse exterior in Sydney with a metal roof.
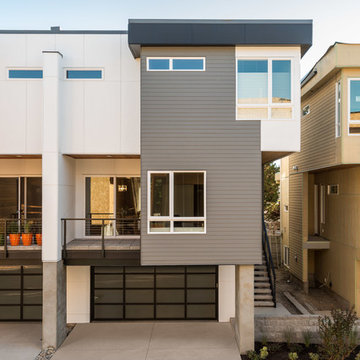
Inspiration for a mid-sized modern three-storey grey townhouse exterior in Seattle with mixed siding, a flat roof and a metal roof.

Front of Building
Inspiration for a mid-sized scandinavian three-storey brown townhouse exterior in Minneapolis with mixed siding, a gable roof, a metal roof and a black roof.
Inspiration for a mid-sized scandinavian three-storey brown townhouse exterior in Minneapolis with mixed siding, a gable roof, a metal roof and a black roof.

PROJECT TYPE
Four (4), 2-story townhouses with 9,676sf of living space on the New River in the historic Sailboat Bend area
SCOPE
Architecture
LOCATION
Fort Lauderdale, Florida
DESCRIPTION
Two (2), 3 Bedroom / 3-1/2 Bathrooms & Den units and two (2) 4 Bedroom / 4-1/2 Bathroom units
Enhanced open floor plans for maximizing natural lighting with sustainable design-based materials and fixtures
Amenities include private rear patios, covered terraces, swimming pools and private boat docks
Island Colonial-style architecture with horizontal siding, Bahama shutters, decorative railings and metal roofing

Inspired by the traditional Scandinavian architectural vernacular, we adopted various design elements and further expressed them with a robust materiality palette in a more contemporary manner.
– DGK Architects
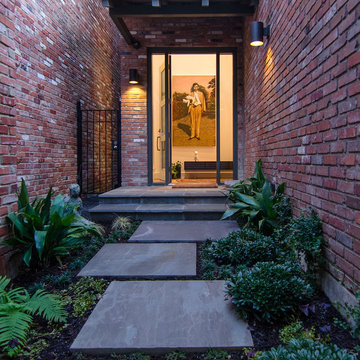
Entry courtyard glass front door and side lights; photo by Lee Lormand
Design ideas for a mid-sized contemporary brick red townhouse exterior in Dallas with a flat roof and a metal roof.
Design ideas for a mid-sized contemporary brick red townhouse exterior in Dallas with a flat roof and a metal roof.
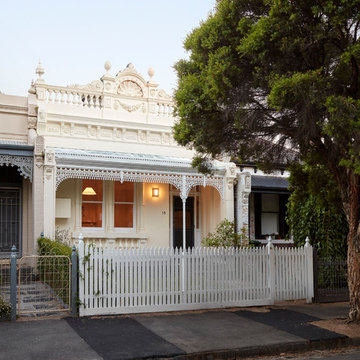
The original facade has been restored and gives nothing away to the modern changes that are within.
Image by: Jack Lovel Photography
Builders: DIMPAT Construction
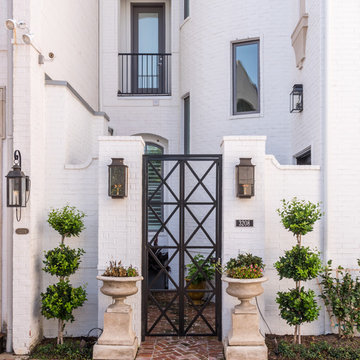
Gated courtyard entry into this stunning 5700+ SF townhouse.
Three-storey townhouse exterior in Houston with a metal roof.
Three-storey townhouse exterior in Houston with a metal roof.
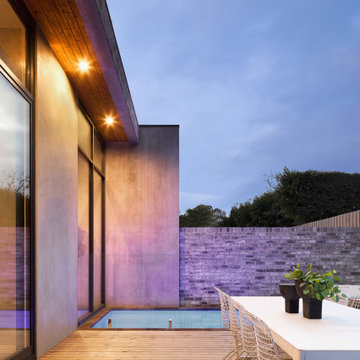
Two story townhouse with angles and a modern aesthetic with brick, render and metal cladding. Large black framed windows offer excellent indoor outdoor connection and a large courtyard terrace with pool face the yard.
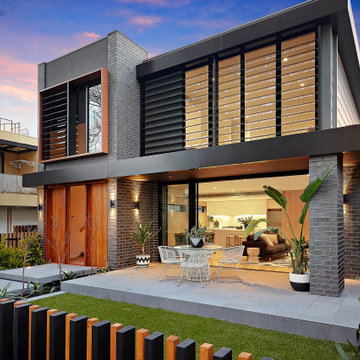
Inspiration for a mid-sized contemporary two-storey brick grey townhouse exterior in Melbourne with a flat roof, a metal roof and a black roof.
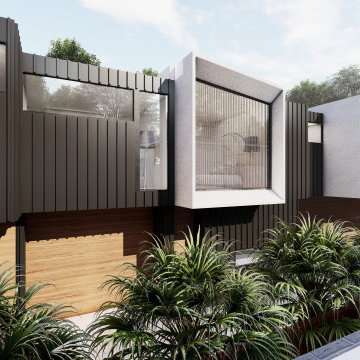
A brand new contemporary 3 unit Townhouses.
The front facade classic brick reflects the neighborhood character in the suburb, perfectly blending with concrete white render creating a timeless Architecture exterior.
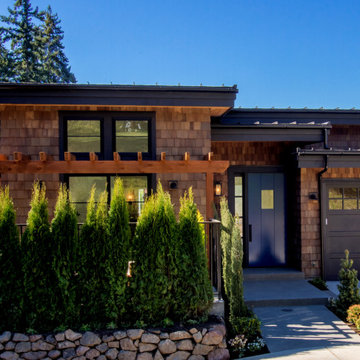
This is an example of a mid-sized transitional two-storey brown townhouse exterior in Seattle with wood siding, a shed roof and a metal roof.
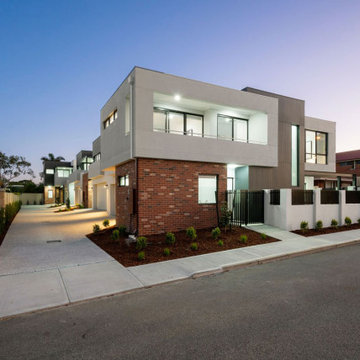
Photo of a small contemporary two-storey townhouse exterior in Perth with concrete fiberboard siding and a metal roof.
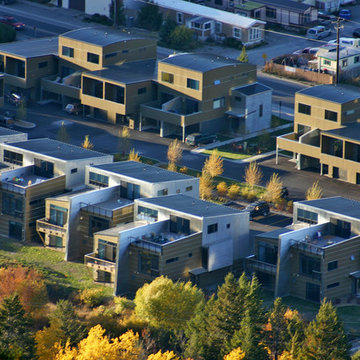
This mixed-income housing development on six acres in town is adjacent to national forest. Conservation concerns restricted building south of the creek and budgets led to efficient layouts.
All of the units have decks and primary spaces facing south for sun and mountain views; an orientation reflected in the building forms. The seven detached market-rate duplexes along the creek subsidized the deed restricted two- and three-story attached duplexes along the street and west boundary which can be entered through covered access from street and courtyard. This arrangement of the units forms a courtyard and thus unifies them into a single community.
The use of corrugated, galvanized metal and fiber cement board – requiring limited maintenance – references ranch and agricultural buildings. These vernacular references, combined with the arrangement of units, integrate the housing development into the fabric of the region.
A.I.A. Wyoming Chapter Design Award of Citation 2008
Project Year: 2009
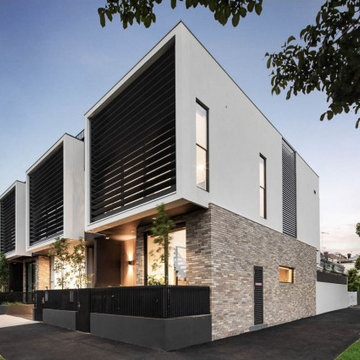
Photo of a mid-sized modern three-storey brick multi-coloured townhouse exterior in Melbourne with a flat roof, a metal roof and a black roof.
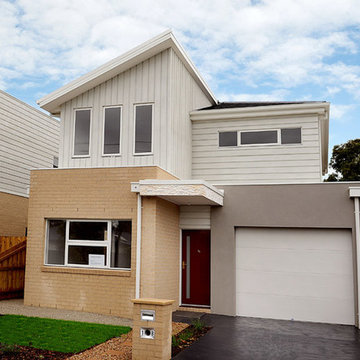
Amazing architectural design features in this development site. Double storey townhouses all with street frontage and beautiful features. Minimal maintenance landscaping and brick letterboxes with plenty of windows for natural light just add to the additional features of these townhouses.

Mid-sized industrial three-storey brick red townhouse exterior in Calgary with a metal roof, a black roof and board and batten siding.
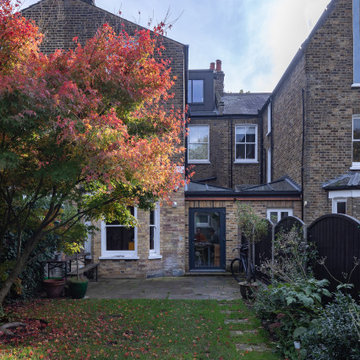
Inspiration for a mid-sized eclectic three-storey townhouse exterior in London with a metal roof.
Townhouse Exterior Design Ideas with a Metal Roof
1