Traditional Adobe Exterior Design Ideas
Refine by:
Budget
Sort by:Popular Today
1 - 20 of 144 photos
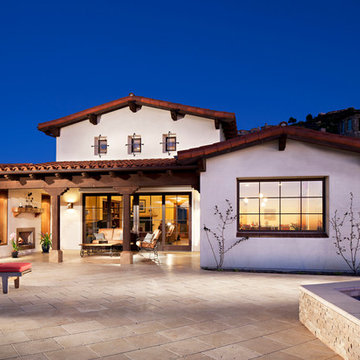
Centered on seamless transitions of indoor and outdoor living, this open-planned Spanish Ranch style home is situated atop a modest hill overlooking Western San Diego County. The design references a return to historic Rancho Santa Fe style by utilizing a smooth hand troweled stucco finish, heavy timber accents, and clay tile roofing. By accurately identifying the peak view corridors the house is situated on the site in such a way where the public spaces enjoy panoramic valley views, while the master suite and private garden are afforded majestic hillside views.
As see in San Diego magazine, November 2011
http://www.sandiegomagazine.com/San-Diego-Magazine/November-2011/Hilltop-Hacienda/
Photos by: Zack Benson
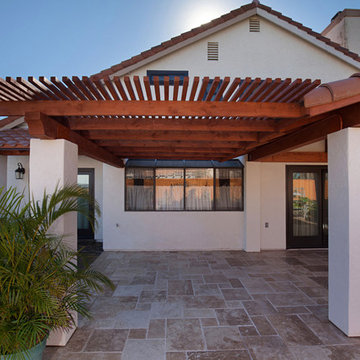
This attached patio cover was installed in this Oceanside home by Classic Home Improvements. The attached pergola is partially shaded while surrounded by another two fully shaded gable roof patio covers. Photos by Preview First.
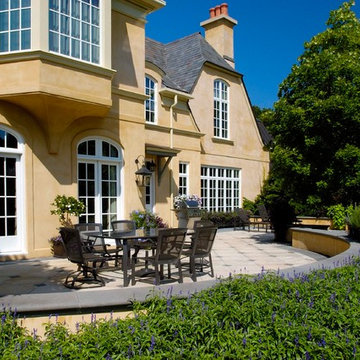
Linda Oyama Bryan
Design ideas for an expansive traditional three-storey adobe yellow house exterior in Chicago with a gable roof and a tile roof.
Design ideas for an expansive traditional three-storey adobe yellow house exterior in Chicago with a gable roof and a tile roof.
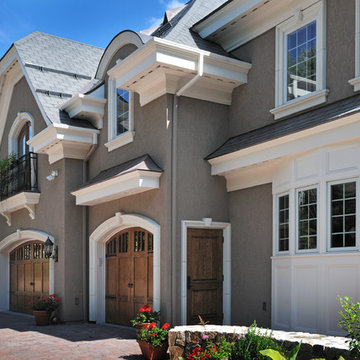
Custom home renovation located in Manchester, New Hampshire. Photo By: Bill Fish.
Mid-sized traditional two-storey adobe beige exterior in Boston with a clipped gable roof.
Mid-sized traditional two-storey adobe beige exterior in Boston with a clipped gable roof.
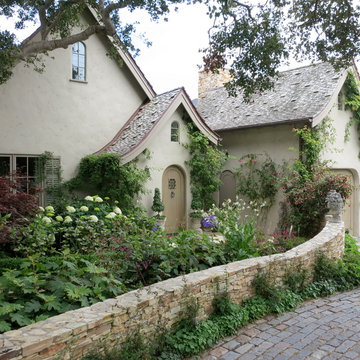
Photo of a large traditional two-storey adobe beige house exterior in San Francisco with a gable roof and a shingle roof.
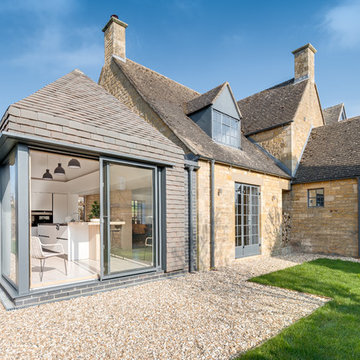
Tiled Pavilion at the arts & crafts house.
Photo Credit: Design Storey Architects
Photo of a large traditional two-storey adobe beige house exterior in Other with a hip roof and a tile roof.
Photo of a large traditional two-storey adobe beige house exterior in Other with a hip roof and a tile roof.
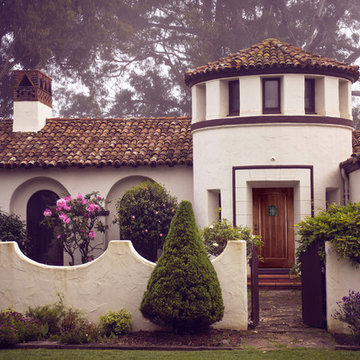
If you're looking to pick up the California Spanish style vibes in your home, then look no further. This Barrington Sierra 1 Panel Plank Chamber Top Fiberglass Mahogany door is the one for you. The nice thing is that you can add in a speakeasy to make the design more enhanced, like this Fortress style.
#ELandELWoodProducts #Speakeasy #spanishstyle #home #homes #mahoganydoor #californiastyle #californiamission #exterior #frontdoor #entryway #house
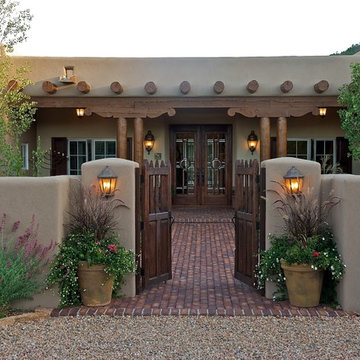
Photo of a mid-sized traditional one-storey adobe brown exterior in Albuquerque with a flat roof.
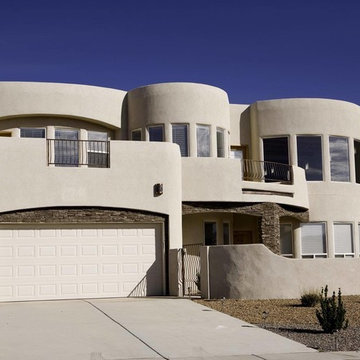
Photo of a large traditional two-storey adobe white exterior in Albuquerque with a flat roof.
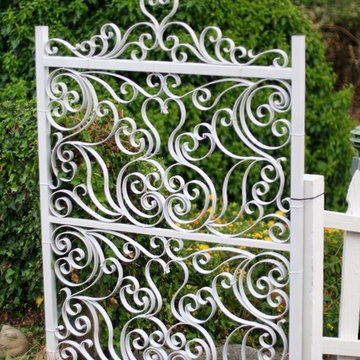
handcrafted wrought iron garden gates
This is an example of a large traditional three-storey adobe grey exterior in Seattle with a flat roof.
This is an example of a large traditional three-storey adobe grey exterior in Seattle with a flat roof.
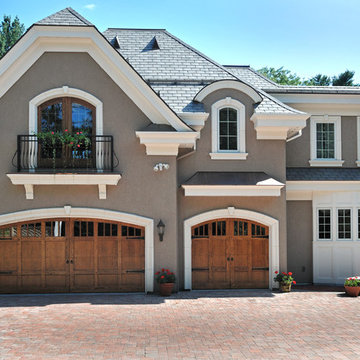
Custom home renovation located in Manchester, New Hampshire. Photo By: Bill Fish.
Design ideas for a mid-sized traditional two-storey adobe beige exterior in Boston with a clipped gable roof.
Design ideas for a mid-sized traditional two-storey adobe beige exterior in Boston with a clipped gable roof.
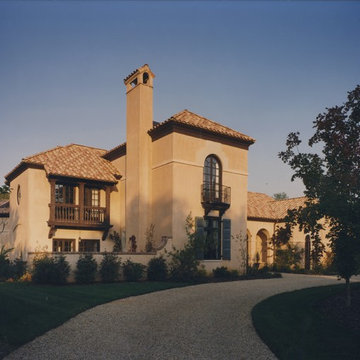
This residence was designed for an English couple who wanted a true Spanish style home. Drawing from the Spanish tradition, it features an imported Spanish tile roof, true stucco on masonry exteriors, limed oak and African slate floors, limestone columns and true plaster walls. Familiar English style details were incorporated with a cherry library and an English kitchen with waxed pine cabinetry.
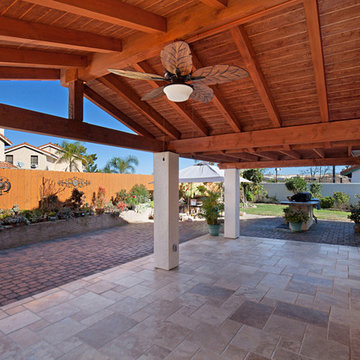
This patio in Oceanside was remodeled with a gable roof patio cover connected by a pergola in order to extend this outdoor space. Adding an outdoor fan, this backyard patio is an ideal place to entertain and enjoy the outdoors while in comfort. Photos by Preview First.
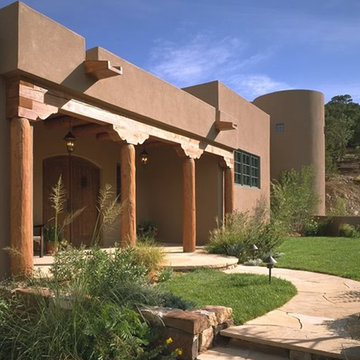
Design ideas for a large traditional three-storey adobe brown exterior in Albuquerque with a flat roof.
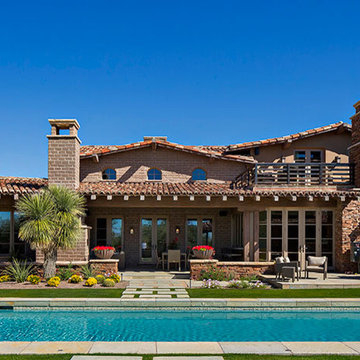
Earthen, Sun-Dried Adobe
This Territorial Ranch combines local, natural stone and exposed adobe, earth-block structure. Both materials organically tie the dwelling to the land, while steel-forged anchors, mission tile roofing, and Douglas Fir beams create solidity for the casual dwelling.
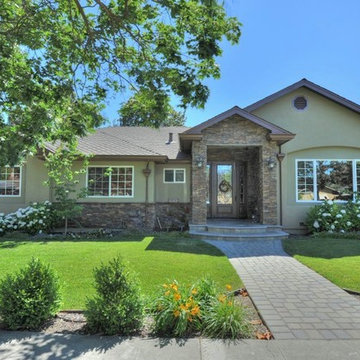
Photo of a mid-sized traditional one-storey adobe green exterior in San Francisco with a gable roof.
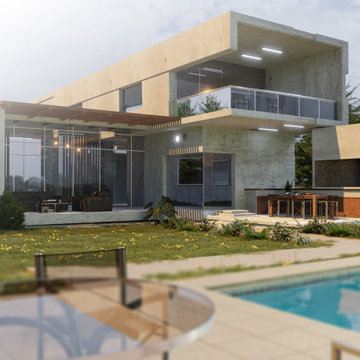
This is an example of a mid-sized traditional one-storey adobe brown apartment exterior in Boston with a clipped gable roof, a metal roof, a grey roof and clapboard siding.
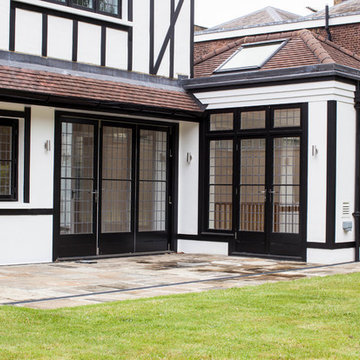
The owners of this stunning family home in Dulwich appointed K & D Joinery to manufacture the exterior joinery during its major refurbishment.
New Accoya windows fully finished in black and factory fitted with leaded feature double glazed units provided an impressive front elevation.
To the rear of the property we supplied and installed bi-folding doors to the kitchen and two sets of traditional French doors providing access from garden to living room.
The new window design, colour and leaded double glaze units have given this property a contemporary feel, incorporating friction stays and enhanced security options.
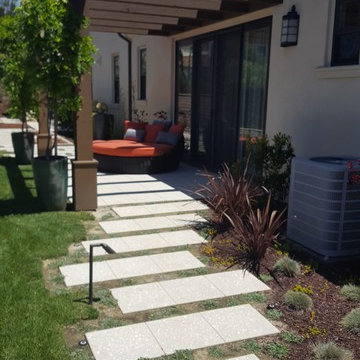
Design ideas for a mid-sized traditional one-storey adobe beige house exterior in Orange County with a gable roof, a tile roof and a brown roof.
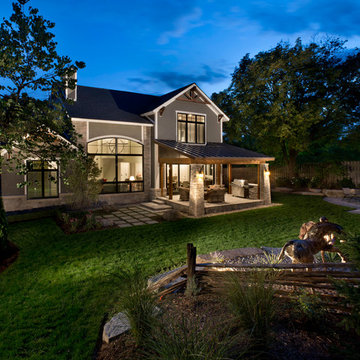
Moving from their 1300 acre horse and cattle ranch nestled in the back country of Durango, Colorado they were in search of simplicity, and as one may say, simplicity that only downtown living can offer. For so many years of spending life secluded among the quietness of their land the intentions were to sacrifice the acreage but endure the private surroundings that ranch living so graciously afforded.
When entering the new home on the 'one acre' lot guests enjoy the sight line view of the two young colts sculpture setting amongst the backdrop spruce and weathered pasture fence. Large Canadian limestone outcrops define a natural wall and surround the outdoor patio with a fire pit nuzzled within the stone. Rusted planters and yucca flavor in the 'western' flair.
You won't find cattle grazing or horses loping free across large open pastures any longer. However, the privacy of mixed spruce and pines under planted with mass layering plants allows the private residence to always remember 'the days back on the ranch'!
Landscape Design / Build
R.Youngblood & Co.
Traditional Adobe Exterior Design Ideas
1