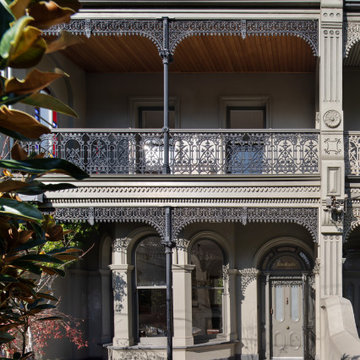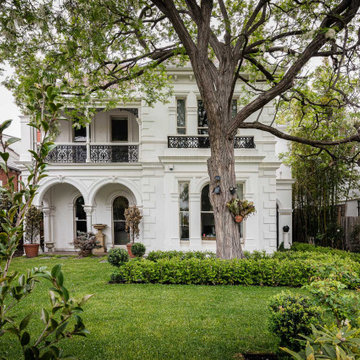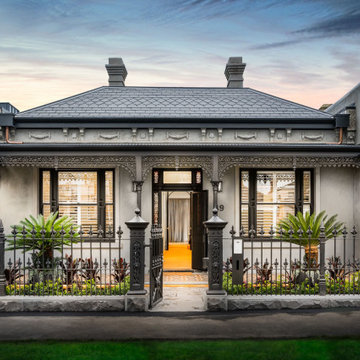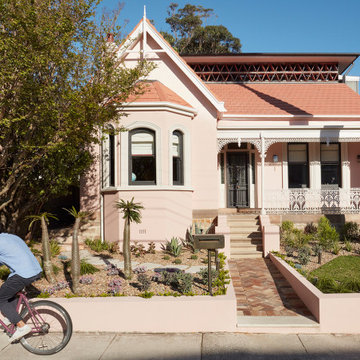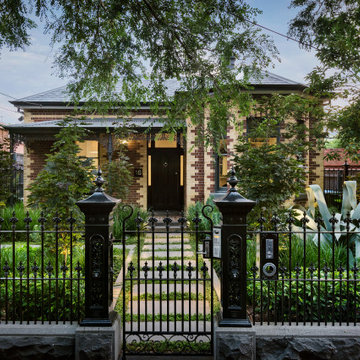Traditional Exterior Design Ideas
Find the right local pro for your project
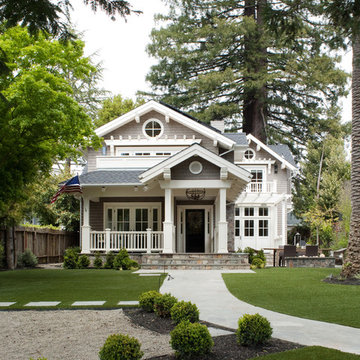
Residential Design by Heydt Designs, Interior Design by Benjamin Dhong Interiors, Construction by Kearney & O'Banion, Photography by David Duncan Livingston
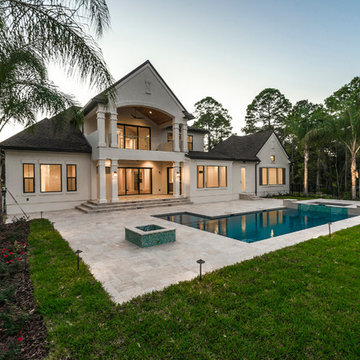
Inspiration for a large traditional two-storey stucco beige house exterior in Jacksonville with a gable roof and a shingle roof.
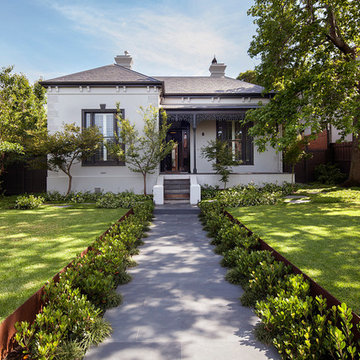
Architecture by Neil Architecture
Photo of a traditional one-storey white exterior in Melbourne with a hip roof.
Photo of a traditional one-storey white exterior in Melbourne with a hip roof.
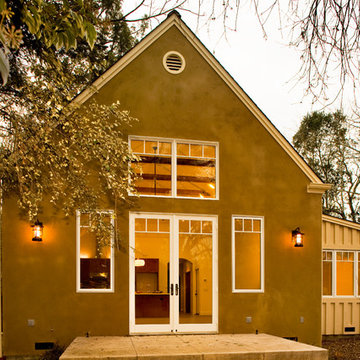
The design of this remodeled home is reminiscent of small cottages in Carmel but also in context with its rural wine country surroundings. The rich, warm plaster plays nicely with textured dirt and stone walkways, with an off-white trim giving it a clean and refreshed appeal.
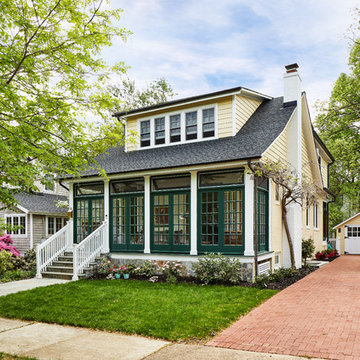
Stacy Zarin-Goldberg
This is an example of a mid-sized traditional two-storey yellow house exterior in DC Metro with concrete fiberboard siding, a gable roof and a shingle roof.
This is an example of a mid-sized traditional two-storey yellow house exterior in DC Metro with concrete fiberboard siding, a gable roof and a shingle roof.
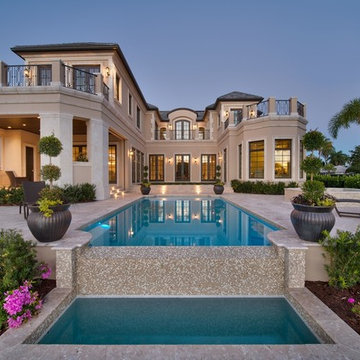
This residence was custom designed by Don Stevenson Design, Inc., Naples, FL. The plans for this residence can be purchased by inquiry at www.donstevensondesign.com.
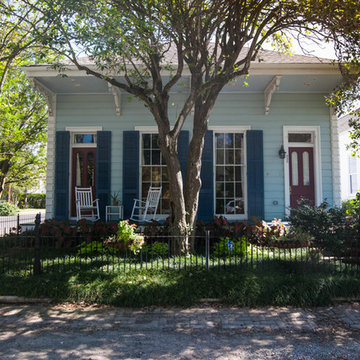
Exterior of our house on Cherokee. We did a major renovation in 2008-2009 and have been doing incremental improvements ever since. The house was built in 1888. All photos taken by Chris Brown, my husband.
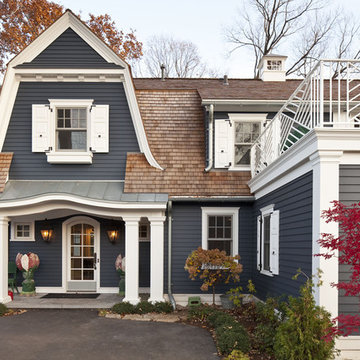
Charming lake cottage on Lake Minnetonka.
This is an example of a traditional two-storey grey exterior in Minneapolis.
This is an example of a traditional two-storey grey exterior in Minneapolis.
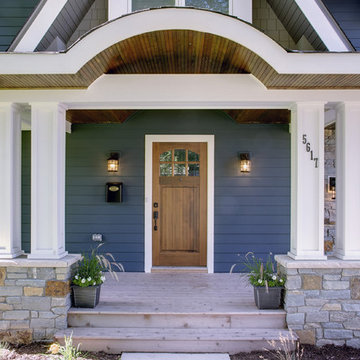
This project features an award winning front facade make over. The existing mansard roof was framed over to create a new look that provides some solid curb appeal! The interior of the home did not need to be modified to accommodate this renovation, since all of the construction occurred on the outside of the home.
John Ray Photography
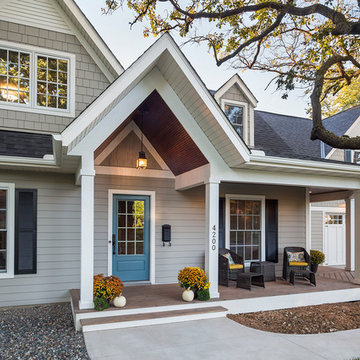
Design & Build Team: Anchor Builders,
Photographer: Andrea Rugg Photography
Photo of a mid-sized traditional two-storey grey exterior in Minneapolis with concrete fiberboard siding and a gable roof.
Photo of a mid-sized traditional two-storey grey exterior in Minneapolis with concrete fiberboard siding and a gable roof.
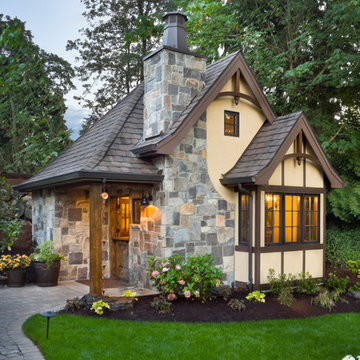
Photos by Bob Greenspan
Traditional exterior in Portland with stone veneer.
Traditional exterior in Portland with stone veneer.

www.brandoninteriordesign.co.uk
You don't get a second chance to make a first impression !! The front door of this grand country house has been given a new lease of life by painting the outdated "orange" wood in a bold and elegant green. The look is further enhanced by the topiary in antique stone plant holders.
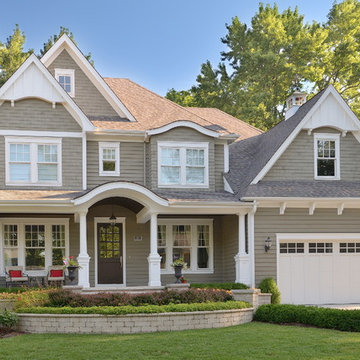
Spacious front porch to watch all the kids play on the cul de sac!
Michael Lipman Photography
Photo of a traditional two-storey grey exterior in Chicago with wood siding.
Photo of a traditional two-storey grey exterior in Chicago with wood siding.
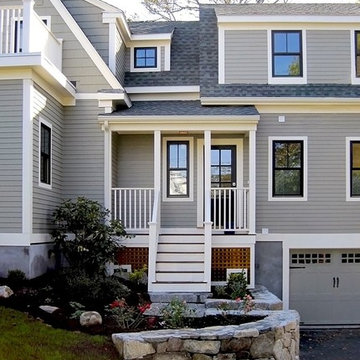
renovation and addition / builder - EODC, LLC.
Photo of a mid-sized traditional three-storey grey house exterior in Boston with wood siding and a shingle roof.
Photo of a mid-sized traditional three-storey grey house exterior in Boston with wood siding and a shingle roof.
Traditional Exterior Design Ideas
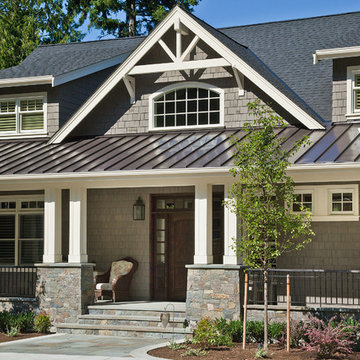
This is an example of a traditional two-storey grey exterior in Seattle with wood siding, a gable roof and a mixed roof.
1
