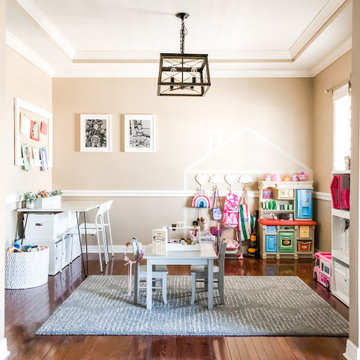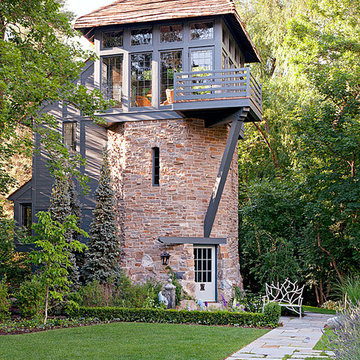Traditional Baby and Kids' Design Ideas
Refine by:
Budget
Sort by:Popular Today
1 - 20 of 1,433 photos
Item 1 of 3
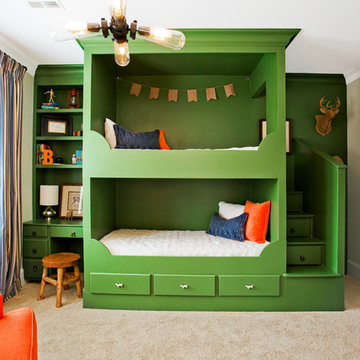
This is an example of a traditional kids' bedroom in Richmond with green walls, carpet and beige floor.
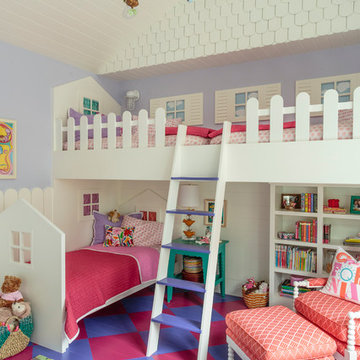
Mark Lohman
Inspiration for a large traditional kids' bedroom for kids 4-10 years old and girls in Los Angeles with purple walls, painted wood floors and multi-coloured floor.
Inspiration for a large traditional kids' bedroom for kids 4-10 years old and girls in Los Angeles with purple walls, painted wood floors and multi-coloured floor.
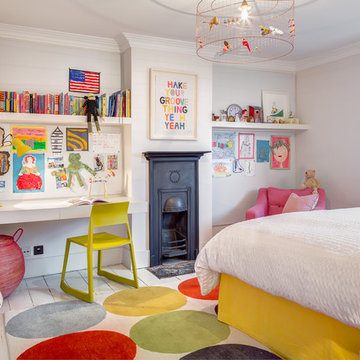
This is an example of a traditional kids' bedroom for girls in London with grey walls and painted wood floors.
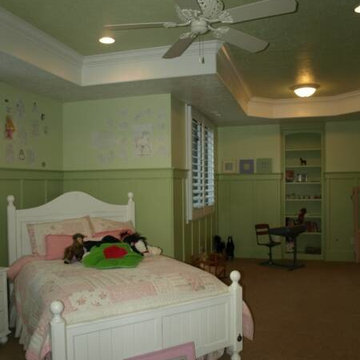
Design ideas for a large traditional kids' bedroom for kids 4-10 years old and girls in Salt Lake City with green walls and carpet.
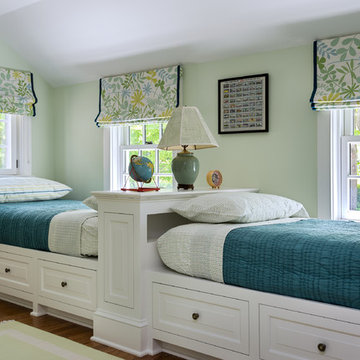
Rob Karosis
Inspiration for a mid-sized traditional gender-neutral kids' bedroom for kids 4-10 years old in New York with green walls and medium hardwood floors.
Inspiration for a mid-sized traditional gender-neutral kids' bedroom for kids 4-10 years old in New York with green walls and medium hardwood floors.
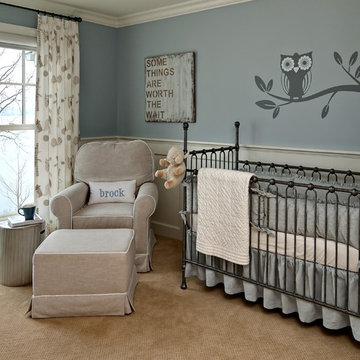
Photo Credit: Mark Ehlen
Photo of a traditional gender-neutral nursery in Minneapolis with blue walls and carpet.
Photo of a traditional gender-neutral nursery in Minneapolis with blue walls and carpet.
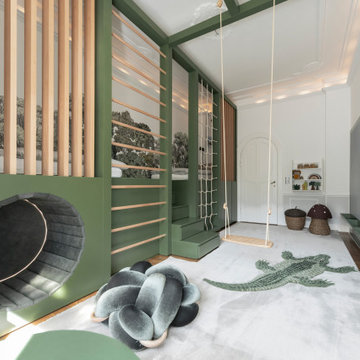
Inspiration for a mid-sized traditional kids' playroom for kids 4-10 years old and boys in Dresden with green walls, carpet, grey floor and wallpaper.
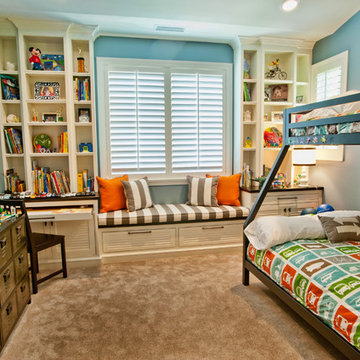
4,945 square foot two-story home, 6 bedrooms, 5 and ½ bathroom plus a secondary family room/teen room. The challenge for the design team of this beautiful New England Traditional home in Brentwood was to find the optimal design for a property with unique topography, the natural contour of this property has 12 feet of elevation fall from the front to the back of the property. Inspired by our client’s goal to create direct connection between the interior living areas and the exterior living spaces/gardens, the solution came with a gradual stepping down of the home design across the largest expanse of the property. With smaller incremental steps from the front property line to the entry door, an additional step down from the entry foyer, additional steps down from a raised exterior loggia and dining area to a slightly elevated lawn and pool area. This subtle approach accomplished a wonderful and fairly undetectable transition which presented a view of the yard immediately upon entry to the home with an expansive experience as one progresses to the rear family great room and morning room…both overlooking and making direct connection to a lush and magnificent yard. In addition, the steps down within the home created higher ceilings and expansive glass onto the yard area beyond the back of the structure. As you will see in the photographs of this home, the family area has a wonderful quality that really sets this home apart…a space that is grand and open, yet warm and comforting. A nice mixture of traditional Cape Cod, with some contemporary accents and a bold use of color…make this new home a bright, fun and comforting environment we are all very proud of. The design team for this home was Architect: P2 Design and Jill Wolff Interiors. Jill Wolff specified the interior finishes as well as furnishings, artwork and accessories.
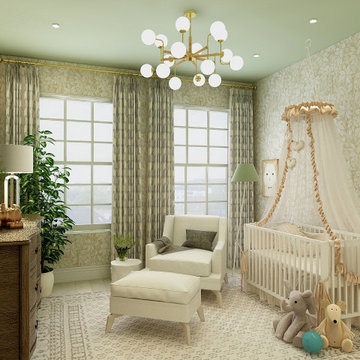
Design ideas for a mid-sized traditional gender-neutral nursery in London with beige walls, light hardwood floors and wallpaper.
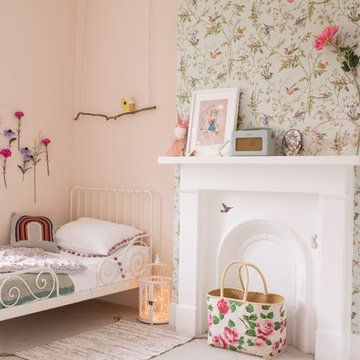
photographer - Gemma Mount
Photo of a mid-sized traditional kids' bedroom for kids 4-10 years old and girls in Surrey with carpet and multi-coloured walls.
Photo of a mid-sized traditional kids' bedroom for kids 4-10 years old and girls in Surrey with carpet and multi-coloured walls.
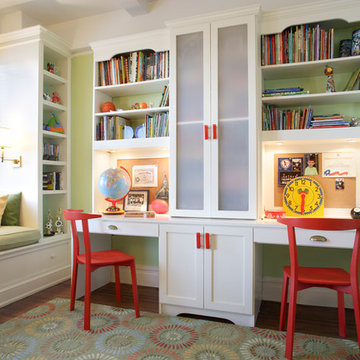
Steven Mays Photography
Inspiration for a mid-sized traditional gender-neutral kids' study room for kids 4-10 years old in New York with green walls and medium hardwood floors.
Inspiration for a mid-sized traditional gender-neutral kids' study room for kids 4-10 years old in New York with green walls and medium hardwood floors.
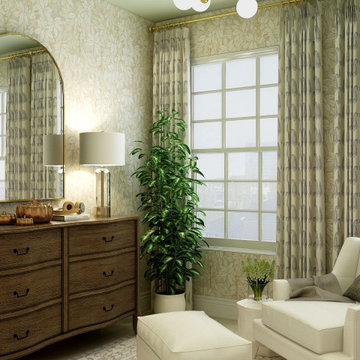
Mid-sized traditional gender-neutral nursery in London with beige walls, light hardwood floors and wallpaper.
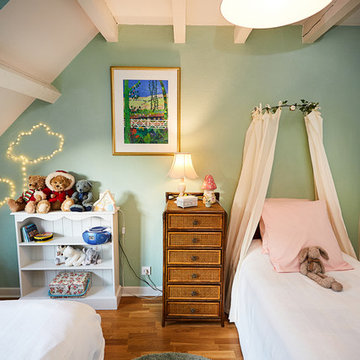
Photo of a small traditional kids' bedroom for kids 4-10 years old and girls in Other with multi-coloured walls, medium hardwood floors and brown floor.
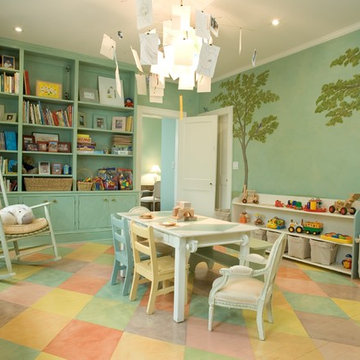
Painted floor, painted mural of Kid's playroom
This is an example of a traditional kids' playroom in New York.
This is an example of a traditional kids' playroom in New York.
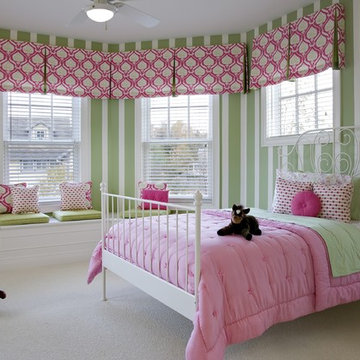
Pink and Green little girls room
This is an example of a traditional kids' bedroom for kids 4-10 years old and girls in Detroit with carpet and multi-coloured walls.
This is an example of a traditional kids' bedroom for kids 4-10 years old and girls in Detroit with carpet and multi-coloured walls.
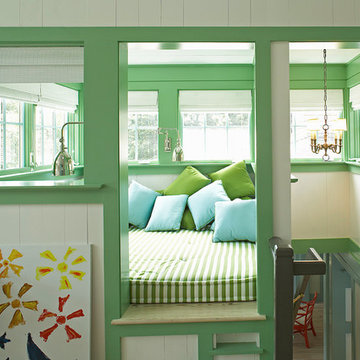
Marco Ricca
Design ideas for a traditional gender-neutral kids' bedroom in New York.
Design ideas for a traditional gender-neutral kids' bedroom in New York.
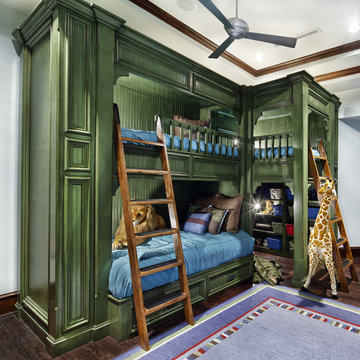
Mediterranean Modern
Traditional kids' room in Austin with white walls.
Traditional kids' room in Austin with white walls.
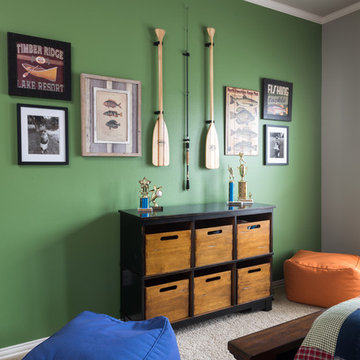
This boy’s room is fun and reflects his personality of the outdoors. We used a custom landscape mural for the accent wall behind the bed. We used gray, navy, orange, and green in the room with bedding, walls colors, wall décor and accessories. Furniture was kept to a minimum.
Michael Hunter Photography
Traditional Baby and Kids' Design Ideas
1


