Traditional Backyard Pool Design Ideas
Refine by:
Budget
Sort by:Popular Today
1 - 20 of 24,538 photos
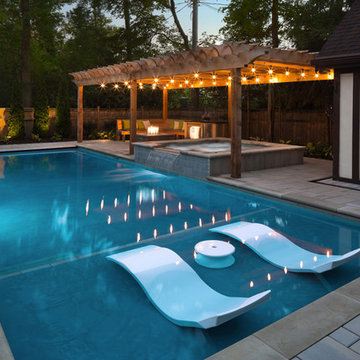
Photo by Scott Pease
This is an example of a traditional backyard rectangular pool in Cleveland with a hot tub and concrete pavers.
This is an example of a traditional backyard rectangular pool in Cleveland with a hot tub and concrete pavers.
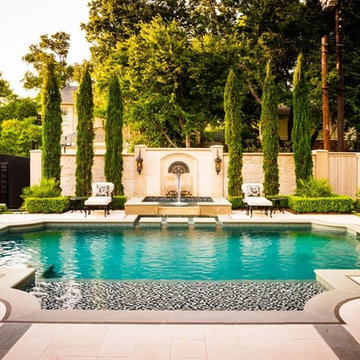
Randy Angell, Designer
The main focal point of this project is the 7' limestone and cast stone wall, with a laser cut steel sculpture, created by Randy Angell. The cast stone columns and center arch echo the architecture of the home and create the perfect backdrop for the raised spa.
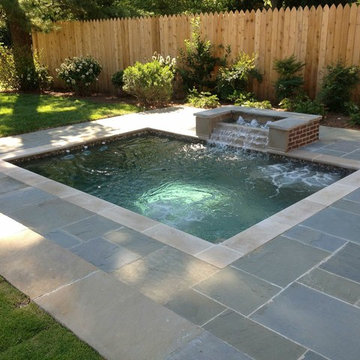
Inspiration for a mid-sized traditional backyard rectangular pool in Nashville with natural stone pavers and a hot tub.
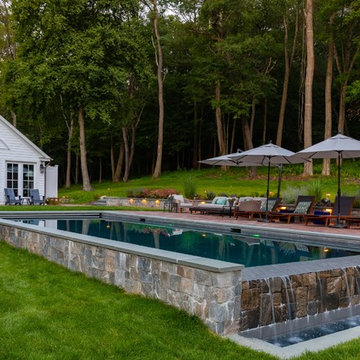
Photo of a traditional backyard rectangular lap pool in New York with a water feature.
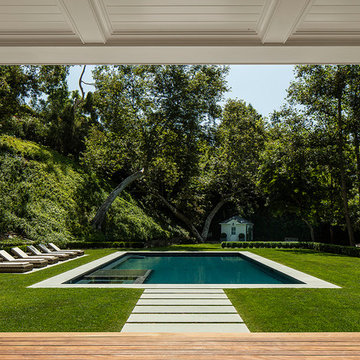
Manolo Langis
Traditional backyard rectangular pool in Los Angeles with a pool house.
Traditional backyard rectangular pool in Los Angeles with a pool house.
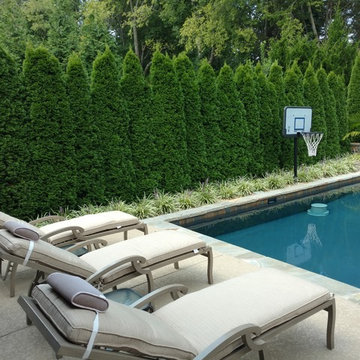
Instant privacy screening for swimming pool with Emerald Green Arborvitae hedge!
Photo of a mid-sized traditional backyard rectangular lap pool in Nashville with a hot tub and stamped concrete.
Photo of a mid-sized traditional backyard rectangular lap pool in Nashville with a hot tub and stamped concrete.
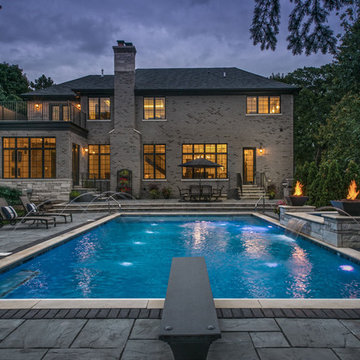
Request Free Quote
This pool measures 20'0" x 40'0" and features a raised spa which measures 7'0" x 8'0". The spa is raised 18" and features pillar end caps and fire features. The pool and spa feature LED colored lighting. There are 6 deck spray water features around the exterior of the pool. The pool possesses an automatic pool cover with stone lid system. There is a sunshelf in the shallow end of the pool. The pool and spa coping is Limestone. The exterior of the spa is clad with natural stone.
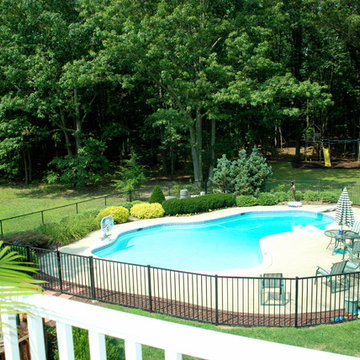
Photo of a large traditional backyard custom-shaped pool in Newark with concrete pavers.
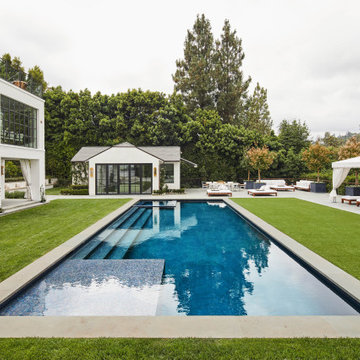
Rear yard with pool and pool house of a now Classical Contemporary residence in Los Angeles, CA.
Inspiration for a large traditional backyard rectangular lap pool in Los Angeles with a pool house.
Inspiration for a large traditional backyard rectangular lap pool in Los Angeles with a pool house.
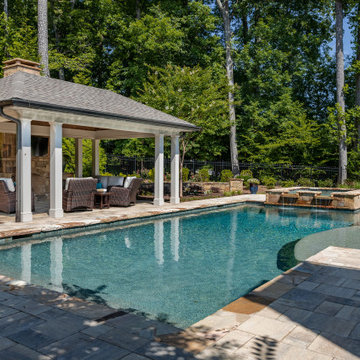
This active family invited us into their Milton home to help create a poolside paradise that would serve as a multifunctional outdoor living space that could be used for year-round enjoyment.
The stunning rectangular swimming pool anchors the center of the backyard and features a raised spa with dual cascading waterfalls and a large tanning ledge perfect for cooling off during those lazy days of summer. The classic style covered cabana sits poolside and houses an impressive, outdoor, stacked stone, wood burning fireplace with mounted tv, a vaulted tongue and groove ceiling and an outdoor living room perfect for hosting family and friends.
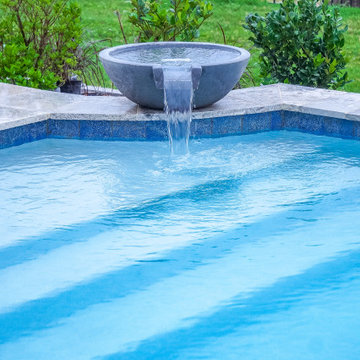
Even on a cloudy day-- you make the best of your cozy backyard staycation complete with a Hot Spring Spa®!
The traditional 80 perimeter geometric style pool & Hot Spring Spa® combination features gorgeous water bowls, travertine coping, LED color pool lights, and easy access to the hot tub that is a level with the pool.
This a great way to bring the best of both worlds into your backyard Staycation with a Hot Spring Spa® RELAY. Don't feel like taking a swim today? No worries! The Relay is always hot and ready, energy-efficient & delivers the BEST massage a traditional gunite spa cannot offer.
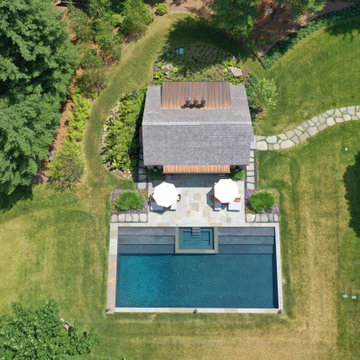
Large traditional backyard rectangular pool in New York with a pool house and natural stone pavers.
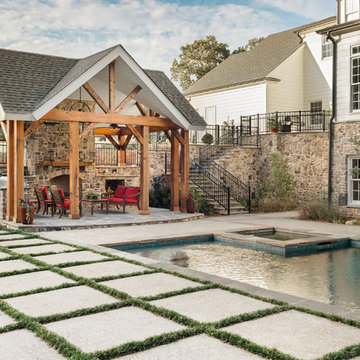
Old Farm Project - Pergola & Pool - Athens Building Company
Mid-sized traditional backyard rectangular natural pool in Other with a pool house.
Mid-sized traditional backyard rectangular natural pool in Other with a pool house.
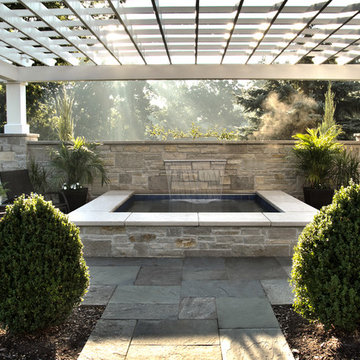
Request Free Quote
This lovely hot tub in Sugar Grove, IL measures 8'0" x 8'0" and is raised 18" above the deck. Featuring a 4'0" sheer waterfall feature, automatic safety cover with custom stone lid, LED lights and custom stone coping and fascia. The custom Pergola provides a stunning architectural element for this tub. Photos by Rockit Project.
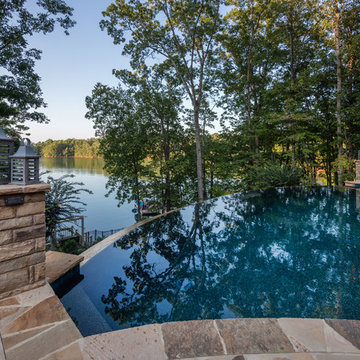
Situated on a private cove of Lake Lanier this stunning project is the essence of Indoor-outdoor living and embraces all the best elements of its natural surroundings. The pool house features an open floor plan with a kitchen, bar and great room combination and panoramic doors that lead to an eye-catching infinity edge pool and negative knife edge spa. The covered pool patio offers a relaxing and intimate setting for a quiet evening or watching sunsets over the lake. The adjacent flagstone patio, grill area and unobstructed water views create the ideal combination for entertaining family and friends while adding a touch of luxury to lakeside living.
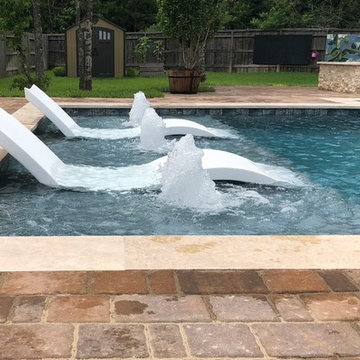
Design ideas for a mid-sized traditional backyard rectangular lap pool in Houston with a hot tub and brick pavers.
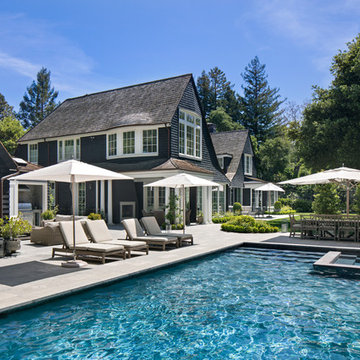
This is an example of a traditional backyard rectangular pool in San Francisco with a hot tub.
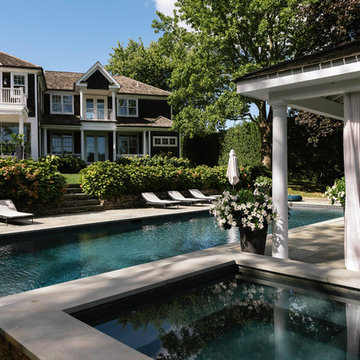
The Watermill House is a beautiful example of a classic Hamptons wood shingle style home. The design and renovation would maintain the character of the exterior while transforming the interiors to create an open and airy getaway for a busy and active family. The house comfortably sits within its one acre lot surrounded by tall hedges, old growth trees, and beautiful hydrangeas. The landscape influenced the design approach of the main floor interiors. Walls were removed and the kitchen was relocated to the front of the house to create an open plan for better flow and views to both the front and rear yards. The kitchen was designed to be both practical and beautiful. The u-shape design features modern appliances, white cabinetry and Corian countertops, and is anchored by a beautiful island with a knife-edge marble countertop. The island and the dining room table create a strong axis to the living room at the rear of the house. To further strengthen the connection to the outdoor decks and pool area of the rear yard, a full height sliding glass window system was installed. The clean lines and modern profiles of the window frames create unobstructed views and virtually remove the barrier between the interior and exterior spaces. The open plan allowed a new sitting area to be created between the dining room and stair. A screen, comprised of vertical fins, allows for a degree of openness, while creating enough separation to make the sitting area feel comfortable and nestled in its own area. The stair at the entry of the house was redesigned to match the new elegant and sophisticated spaces connected to it. New treads were installed to articulate and contrast the soft palette of finishes of the floors, walls, and ceilings. The new metal and glass handrail was intended to reduce visual noise and create subtle reflections of light.
Photo by Guillaume Gaudet
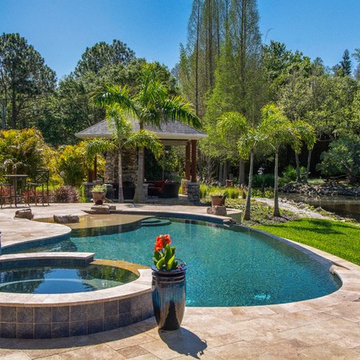
On this project, we were hired to build this home and outdoor space on the beautiful piece of property the home owners had previously purchased. To do this, we transformed the rugged lake view property into the Safety Harbor Oasis it is now. A few interesting components of this is having covered and uncovered outdoor lounging areas and a pool for further relaxation. Now our clients have a home, outdoor living spaces, and outdoor kitchen which fits their lifestyle perfectly and are proud to show off when hosting.
Photographer: Johan Roetz
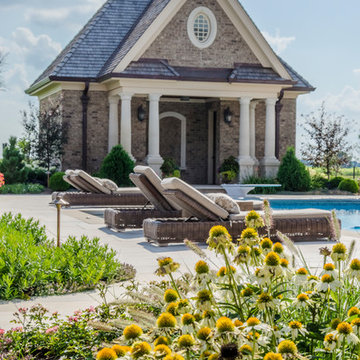
Rolfe Hokanson
This is an example of a traditional backyard rectangular lap pool in Other with a pool house.
This is an example of a traditional backyard rectangular lap pool in Other with a pool house.
Traditional Backyard Pool Design Ideas
1