Traditional Basement Design Ideas
Refine by:
Budget
Sort by:Popular Today
1 - 20 of 2,117 photos
Item 1 of 3

Photo of a large traditional fully buried basement in Detroit with a home bar, grey walls, vinyl floors, a hanging fireplace, brown floor and exposed beam.
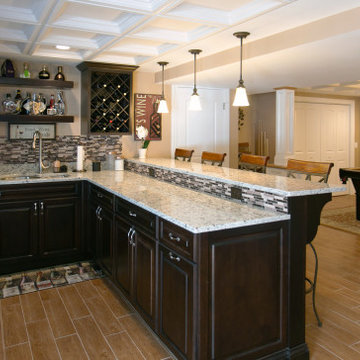
Finished basement remodeling project. Features of this project included a full wet bar with custom cabinetry and a coffered-style drop ceiling custom-designed to fit within the perimeters of the room
Instagram: @redhousedesignbuild
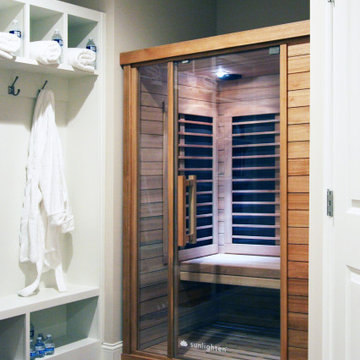
Prefab Sauna with custom wardrobe to hold robes and other essentials
Inspiration for a mid-sized traditional basement in DC Metro with laminate floors.
Inspiration for a mid-sized traditional basement in DC Metro with laminate floors.
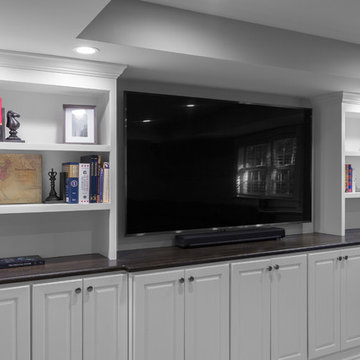
This renovated space included a newly designed, elaborate bar, a comfortable entertainment area, a full bathroom, and a large open children’s play area. Several wall mounted televisions, and a fully integrated surround sound system throughout the whole finished space make this a perfect spot for watching sports or catching a movie.
Photo credit: Perko Photography
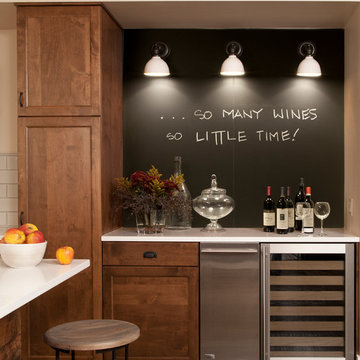
Inspiration for a mid-sized traditional look-out basement in Seattle with concrete floors.
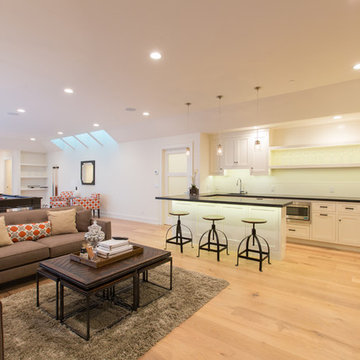
CreativeShot Photography / Christophe Testi
This is an example of a large traditional walk-out basement in San Francisco with white walls and light hardwood floors.
This is an example of a large traditional walk-out basement in San Francisco with white walls and light hardwood floors.
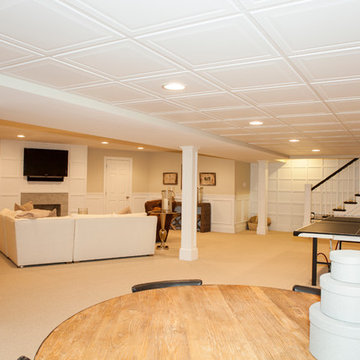
This dramatic open (door-less) entry to this finished basement works beautifully.
Though removing the "typical" basement door is unusual, it nevertheless works and adds another dimension to the home.
The dramatic paneled wall along the staircase creates visual excitement and helps introduce the mill work that's in the rest of this beautiful space.
Wainscoting and great architectural mill work add elegance while the "fireplace wall" anchors the area as the focal point within the room.
This home was featured in Philadelphia Magazine August 2014 issue
RUDLOFF Custom Builders, is a residential construction company that connects with clients early in the design phase to ensure every detail of your project is captured just as you imagined. RUDLOFF Custom Builders will create the project of your dreams that is executed by on-site project managers and skilled craftsman, while creating lifetime client relationships that are build on trust and integrity.
We are a full service, certified remodeling company that covers all of the Philadelphia suburban area including West Chester, Gladwynne, Malvern, Wayne, Haverford and more.
As a 6 time Best of Houzz winner, we look forward to working with you on your next project.
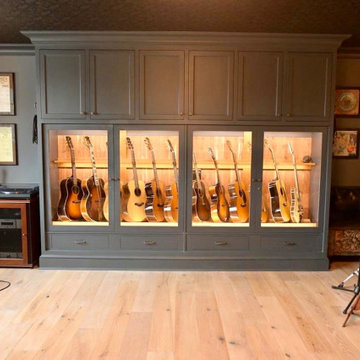
Humidified guitar cabinet. We built the cabinets and humidification systems for the local builder to install and frame out.
Traditional basement in Detroit.
Traditional basement in Detroit.
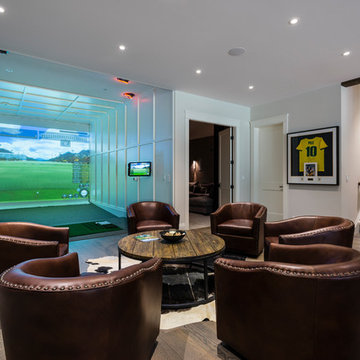
Downstairs the entertainment continues with a wine room, full bar, theatre, and golf simulator. Sound-proofing and Control-4 automation ease comfort and operation, so the media room can be optimized to allow multi-generation entertaining or optimal sports/event venue enjoyment. A bathroom off the social space ensures rambunctious entertainment is contained to the basement… and to top it all off, the room opens onto a landscaped putting green.
photography: Paul Grdina
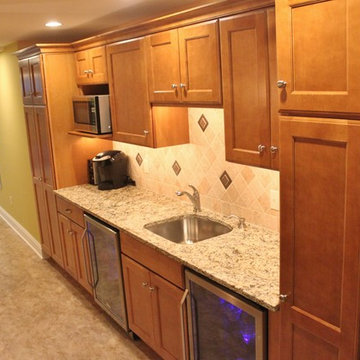
Basement Kitchen and Dining Area
This is an example of a mid-sized traditional fully buried basement in Philadelphia with yellow walls, no fireplace, beige floor and vinyl floors.
This is an example of a mid-sized traditional fully buried basement in Philadelphia with yellow walls, no fireplace, beige floor and vinyl floors.
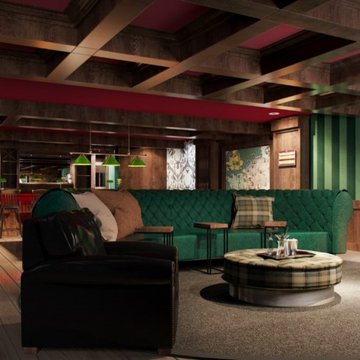
This is A 3D rendering of the space to show the design intent and proceed with the project....
My client for this man cave gave me inspiration to use from the Churchill era. It has reminders of an English pub and the British '40's-50's era. A custom made 14' round forest green leather sofa, and a custom wood table / ottoman, with custom made brown leather recliners completes the overall look. Velvet striped green wallpaper and wood coffered ceiling beams with red paint in between give it character. The custom 16' round plush carpet pulls the seating area together.
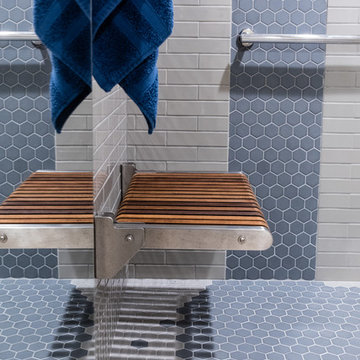
Jeff Beck Photography
Mid-sized traditional walk-out basement in Seattle with blue walls, ceramic floors and blue floor.
Mid-sized traditional walk-out basement in Seattle with blue walls, ceramic floors and blue floor.
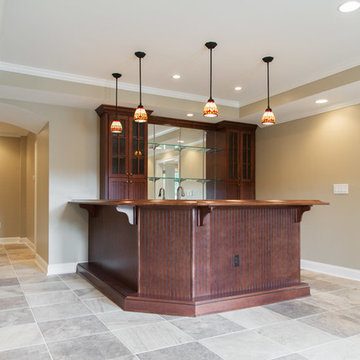
Rainflower Photography
Large traditional walk-out basement in Atlanta with beige walls, porcelain floors and no fireplace.
Large traditional walk-out basement in Atlanta with beige walls, porcelain floors and no fireplace.
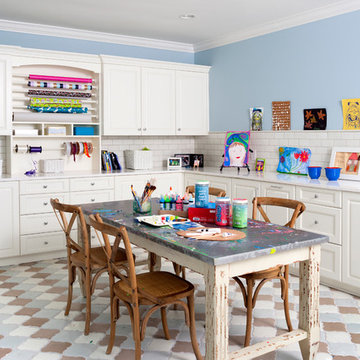
Luxury of cheerful space for crafts, artwork, and glitter art as well as sewing and gift wrapping. Cabinetry by Rutt Regency. Photo by Stacy Zarin-Goldberg
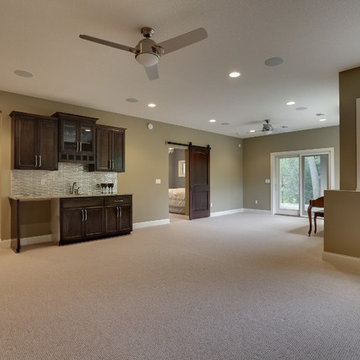
This is an example of a large traditional walk-out basement in Minneapolis with grey walls, carpet and no fireplace.
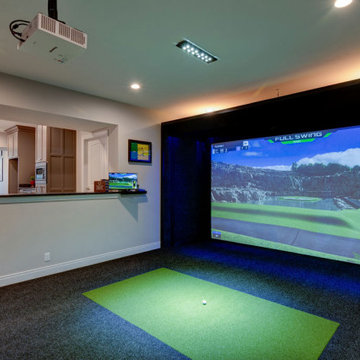
This is no ordinary lower level! Wet bar, three additional bedrooms and baths, as well as a golf simulator make this the place to be!
Inspiration for a large traditional look-out basement in Indianapolis with a game room, beige walls, laminate floors and grey floor.
Inspiration for a large traditional look-out basement in Indianapolis with a game room, beige walls, laminate floors and grey floor.
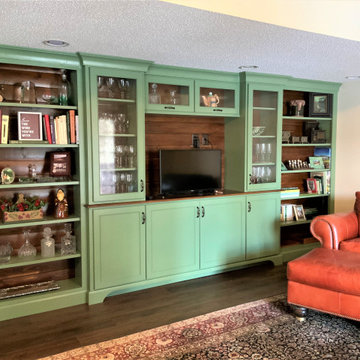
Custom built-ins designed for the display of golf collectibles, as well as for entertainment purposes after a day on the course.
Design ideas for a mid-sized traditional walk-out basement in DC Metro.
Design ideas for a mid-sized traditional walk-out basement in DC Metro.
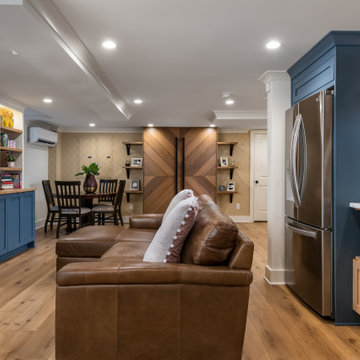
Our clients wanted to expand their living space down into their unfinished basement. While the space would serve as a family rec room most of the time, they also wanted it to transform into an apartment for their parents during extended visits. The project needed to incorporate a full bathroom and laundry.One of the standout features in the space is a Murphy bed with custom doors. We repeated this motif on the custom vanity in the bathroom. Because the rec room can double as a bedroom, we had the space to put in a generous-size full bathroom. The full bathroom has a spacious walk-in shower and two large niches for storing towels and other linens.
Our clients now have a beautiful basement space that expanded the size of their living space significantly. It also gives their loved ones a beautiful private suite to enjoy when they come to visit, inspiring more frequent visits!
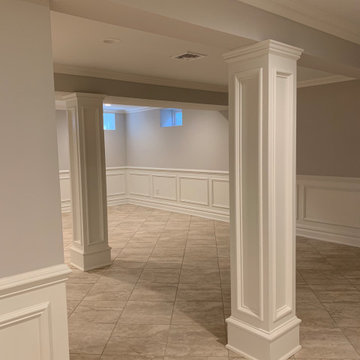
Large traditional basement in New York with grey walls, ceramic floors and beige floor.
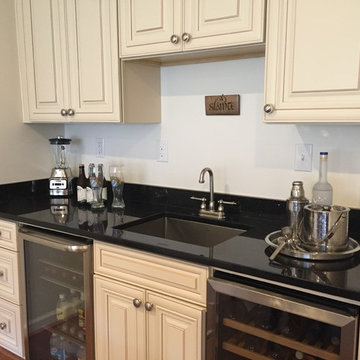
This is an example of a mid-sized traditional walk-out basement in Other with white walls and vinyl floors.
Traditional Basement Design Ideas
1