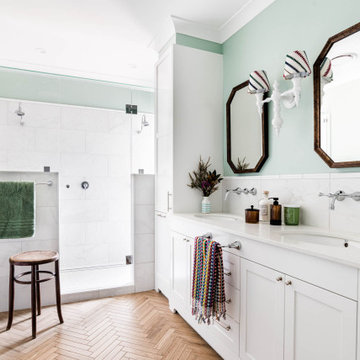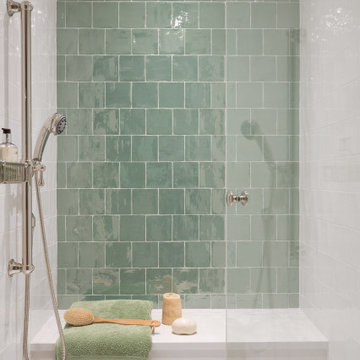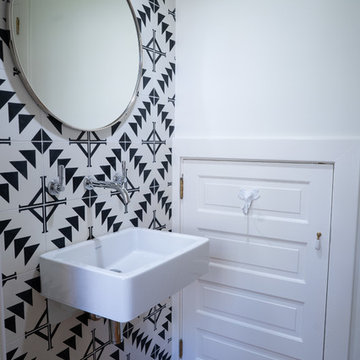Traditional Bathroom Design Ideas
Refine by:
Budget
Sort by:Popular Today
1 - 20 of 443,356 photos

Photo of a mid-sized traditional powder room in Sydney with raised-panel cabinets, white cabinets, a one-piece toilet, beige walls, marble floors, a drop-in sink, engineered quartz benchtops, black floor, white benchtops, a floating vanity and wallpaper.

This is an example of a traditional bathroom in Sydney with black and white tile, white walls, mosaic tile floors, a pedestal sink and a double vanity.

The Estate by Build Prestige Homes is a grand acreage property featuring a magnificent, impressively built main residence, pool house, guest house and tennis pavilion all custom designed and quality constructed by Build Prestige Homes, specifically for our wonderful client.
Set on 14 acres of private countryside, the result is an impressive, palatial, classic American style estate that is expansive in space, rich in detailing and features glamourous, traditional interior fittings. All of the finishes, selections, features and design detail was specified and carefully selected by Build Prestige Homes in consultation with our client to curate a timeless, relaxed elegance throughout this home and property.
The master suite features gorgeous chandeliers, soft pink doors leading from the ensuite to the expansive WIR, marble arabesque laser cut heated floor tiles, gorgeous wall sconces fitted to custom bevel edged mirrors, Michelangelo marble bench tops with lambs tongue edge.
Find the right local pro for your project
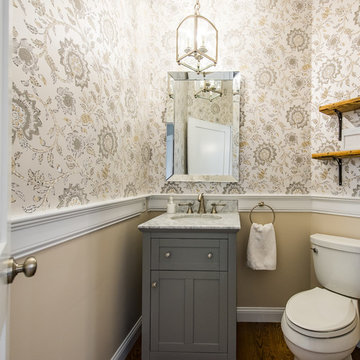
Kate & Keith Photography
Inspiration for a small traditional powder room in Boston with grey cabinets, multi-coloured walls, medium hardwood floors, an undermount sink, a two-piece toilet and recessed-panel cabinets.
Inspiration for a small traditional powder room in Boston with grey cabinets, multi-coloured walls, medium hardwood floors, an undermount sink, a two-piece toilet and recessed-panel cabinets.
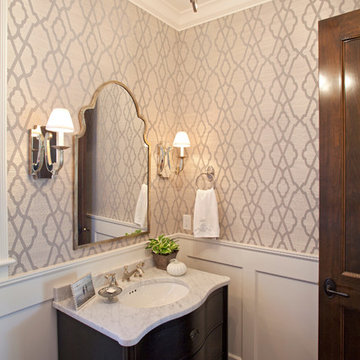
Traditional powder room in Minneapolis with an undermount sink, black cabinets, multi-coloured walls and dark hardwood floors.
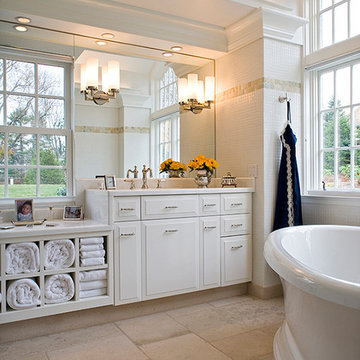
Photo of a large traditional master bathroom in New York with raised-panel cabinets, white cabinets, a freestanding tub, white tile, ceramic tile, porcelain floors, an undermount sink and solid surface benchtops.

Download our free ebook, Creating the Ideal Kitchen. DOWNLOAD NOW
This master bath remodel is the cat's meow for more than one reason! The materials in the room are soothing and give a nice vintage vibe in keeping with the rest of the home. We completed a kitchen remodel for this client a few years’ ago and were delighted when she contacted us for help with her master bath!
The bathroom was fine but was lacking in interesting design elements, and the shower was very small. We started by eliminating the shower curb which allowed us to enlarge the footprint of the shower all the way to the edge of the bathtub, creating a modified wet room. The shower is pitched toward a linear drain so the water stays in the shower. A glass divider allows for the light from the window to expand into the room, while a freestanding tub adds a spa like feel.
The radiator was removed and both heated flooring and a towel warmer were added to provide heat. Since the unit is on the top floor in a multi-unit building it shares some of the heat from the floors below, so this was a great solution for the space.
The custom vanity includes a spot for storing styling tools and a new built in linen cabinet provides plenty of the storage. The doors at the top of the linen cabinet open to stow away towels and other personal care products, and are lighted to ensure everything is easy to find. The doors below are false doors that disguise a hidden storage area. The hidden storage area features a custom litterbox pull out for the homeowner’s cat! Her kitty enters through the cutout, and the pull out drawer allows for easy clean ups.
The materials in the room – white and gray marble, charcoal blue cabinetry and gold accents – have a vintage vibe in keeping with the rest of the home. Polished nickel fixtures and hardware add sparkle, while colorful artwork adds some life to the space.

This renovation project of a 1920s home included a kitchen, bar/mudroom, laundry room, guest bathroom and primary bathroom. This home, located in the Virginia Highland neighborhood of Atlanta, had an unusual layout and a good bit of unused space. The two main goals were to bring the outdated spaces to suit modern living standards, and to better utilize the space.

Photo of a traditional master bathroom in Other with raised-panel cabinets, medium wood cabinets, a drop-in tub, an open shower, grey walls, an undermount sink, marble benchtops, multi-coloured floor, an open shower, a double vanity and a built-in vanity.
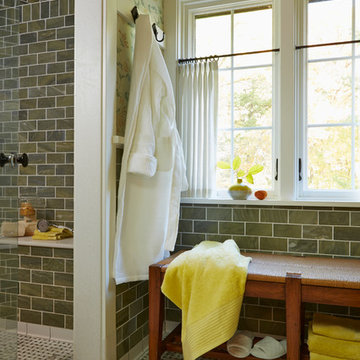
Architecture & Interior Design: David Heide Design Studio
Photos: Susan Gilmore Photography
Design ideas for a traditional master bathroom in Minneapolis with an alcove shower, green tile, green walls and marble floors.
Design ideas for a traditional master bathroom in Minneapolis with an alcove shower, green tile, green walls and marble floors.
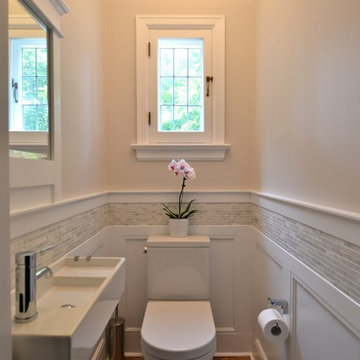
Photo: Daniel Koepke
Photo of a small traditional powder room in Ottawa with a wall-mount sink, gray tile, matchstick tile, a two-piece toilet, beige walls and medium hardwood floors.
Photo of a small traditional powder room in Ottawa with a wall-mount sink, gray tile, matchstick tile, a two-piece toilet, beige walls and medium hardwood floors.
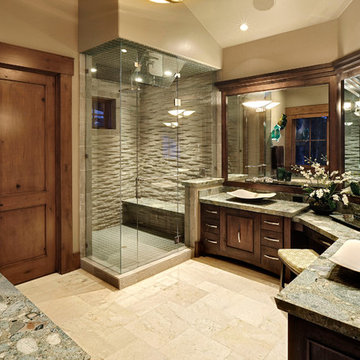
Photo of a traditional bathroom in Salt Lake City with a vessel sink, green benchtops and a shower seat.

This small bathroom maximizes storage. A medicine cabinet didn't work due to the width of the vanity below and the constraints on door width with factory cabinetry. The solution was a custom mirror frame to match the cabinetry and add a wall cabinet over the toilet. Drawers in the vanity maximize easy-access storage there as well. The result is a highly functional small bathroom with more storage than one person actually needs.
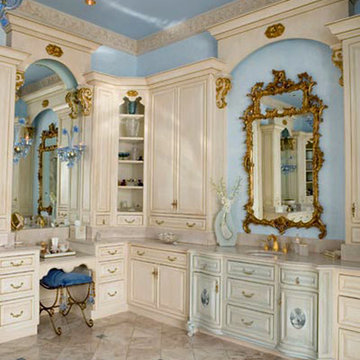
photo: Gordon Beall
This is an example of a large traditional master bathroom in DC Metro with an integrated sink, furniture-like cabinets, light wood cabinets, marble benchtops and marble floors.
This is an example of a large traditional master bathroom in DC Metro with an integrated sink, furniture-like cabinets, light wood cabinets, marble benchtops and marble floors.
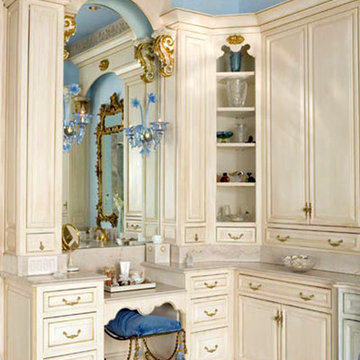
photo: Gordon Beall
Photo of a large traditional bathroom in DC Metro with raised-panel cabinets, light wood cabinets, marble benchtops, blue walls and marble floors.
Photo of a large traditional bathroom in DC Metro with raised-panel cabinets, light wood cabinets, marble benchtops, blue walls and marble floors.
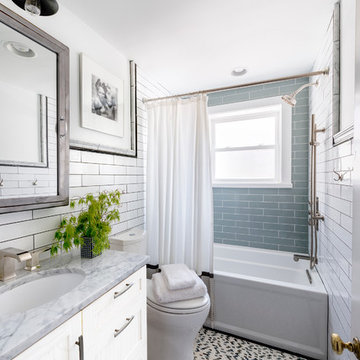
Julia Staples Photography
Design ideas for a traditional bathroom in Philadelphia with an undermount sink, white cabinets, an alcove tub, a shower/bathtub combo, blue tile, subway tile, mosaic tile floors and grey benchtops.
Design ideas for a traditional bathroom in Philadelphia with an undermount sink, white cabinets, an alcove tub, a shower/bathtub combo, blue tile, subway tile, mosaic tile floors and grey benchtops.
Traditional Bathroom Design Ideas
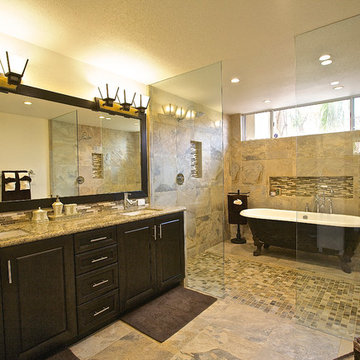
Photo: Kim Jones
Design ideas for a traditional bathroom in Other with an undermount sink, raised-panel cabinets, dark wood cabinets, a claw-foot tub, beige tile and a curbless shower.
Design ideas for a traditional bathroom in Other with an undermount sink, raised-panel cabinets, dark wood cabinets, a claw-foot tub, beige tile and a curbless shower.
1


