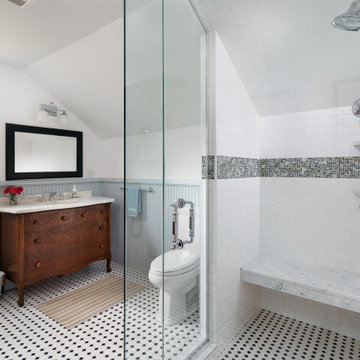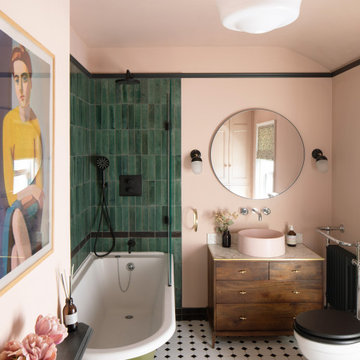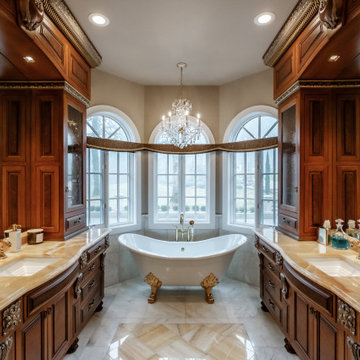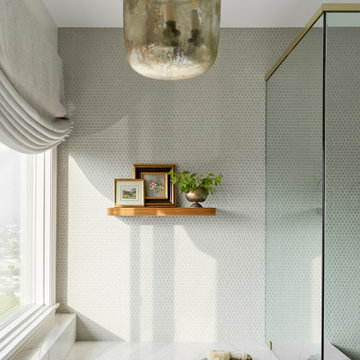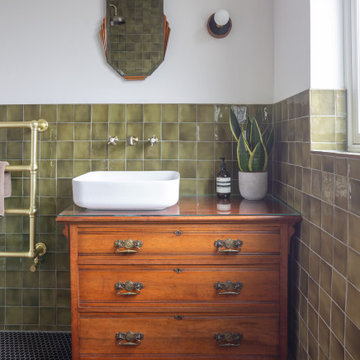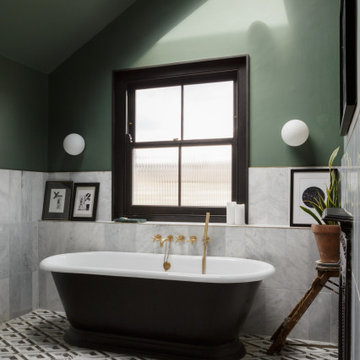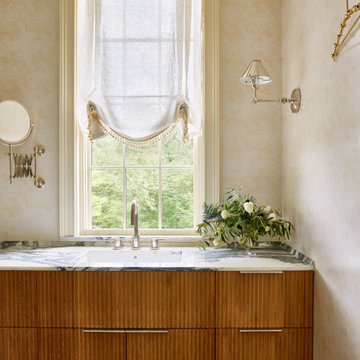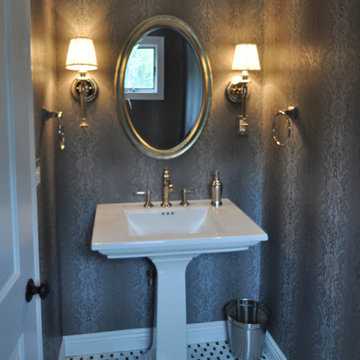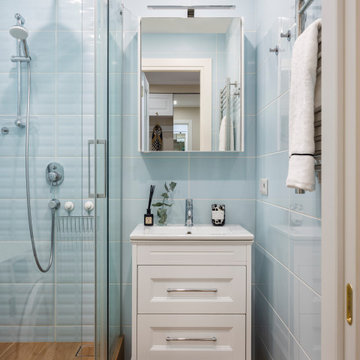Traditional Bathroom Design Ideas
Refine by:
Budget
Sort by:Popular Today
141 - 160 of 424,281 photos
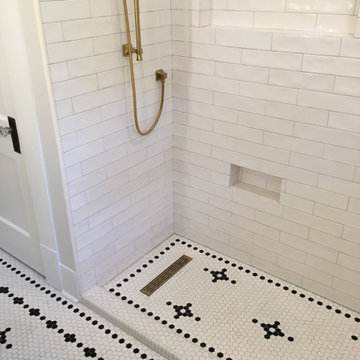
This 1930's vintage bathroom was converted back to a vintage bathroom after an unfortunate remodel in the 1960s. The custom made hex tile floor and shower floor brought back that 1930's look. 3 X 12 subway tiles for the walls brought it more up to date. Burnished Gold fixtures from Kohler and a Toto Toilet make it very 2020. Sconces provide lighting for the mirror. The vanity was custom built and the top was a cast iron Kohler top with integrated sink.
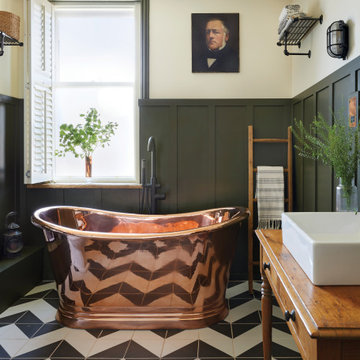
A replica of encaustic cement tile designs typically found in chic interiors and cafés of Paris. The muted, yet pretty, colour palette belies the inherent strength of these tiles and the added bonus of the low slip finish makes them highly versatile.
Find the right local pro for your project

Two bathroom renovation in the heart of the historic Roland Park area in Maryland. A complete refresh for the kid's bathroom with basketweave marble floors and traditional subway tile walls and wainscoting.
Working in small spaces, the primary was extended to create a large shower with new Carrara polished marble walls and floors. Custom picture frame wainscoting to bring elegance to the space as a nod to its traditional design. Chrome finishes throughout both bathrooms for a clean, timeless look.

Design ideas for a traditional bathroom in Moscow with recessed-panel cabinets, black cabinets, grey walls, an undermount sink, multi-coloured floor, white benchtops and a single vanity.

Bathroom renovation, Assisted client with floor, shower and wall tile selections and design.
Design ideas for a small traditional kids bathroom in Other with white cabinets, an alcove tub, a shower/bathtub combo, white tile, ceramic tile, white walls, marble floors, an undermount sink, marble benchtops, grey floor, a sliding shower screen, grey benchtops, a single vanity and a freestanding vanity.
Design ideas for a small traditional kids bathroom in Other with white cabinets, an alcove tub, a shower/bathtub combo, white tile, ceramic tile, white walls, marble floors, an undermount sink, marble benchtops, grey floor, a sliding shower screen, grey benchtops, a single vanity and a freestanding vanity.

This is an example of a large traditional master bathroom in London with white cabinets, a freestanding tub, a corner shower, marble, green walls, dark hardwood floors, marble benchtops, brown floor, a hinged shower door, white benchtops, a double vanity and a freestanding vanity.

photography: Josh Beeman
Inspiration for a small traditional kids bathroom in Cincinnati with beaded inset cabinets, white cabinets, an alcove shower, a two-piece toilet, black and white tile, porcelain tile, beige walls, porcelain floors, engineered quartz benchtops, white floor, a hinged shower door, white benchtops, a single vanity, a freestanding vanity and decorative wall panelling.
Inspiration for a small traditional kids bathroom in Cincinnati with beaded inset cabinets, white cabinets, an alcove shower, a two-piece toilet, black and white tile, porcelain tile, beige walls, porcelain floors, engineered quartz benchtops, white floor, a hinged shower door, white benchtops, a single vanity, a freestanding vanity and decorative wall panelling.

Photo of a mid-sized traditional 3/4 wet room bathroom in Los Angeles with shaker cabinets, white cabinets, beige tile, stone tile, medium hardwood floors, an undermount sink, granite benchtops, brown floor, a hinged shower door, a shower seat, a double vanity and a built-in vanity.

This is an example of a small traditional master bathroom in DC Metro with recessed-panel cabinets, grey cabinets, an alcove tub, a one-piece toilet, white tile, white walls, ceramic floors, a drop-in sink, granite benchtops, multi-coloured floor, white benchtops, a niche, a single vanity and a freestanding vanity.
Traditional Bathroom Design Ideas
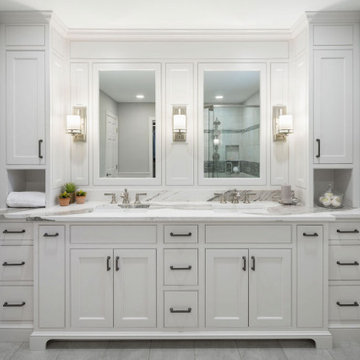
Custom built-in floor to ceiling painted cabinetry with wainscotting in Elder White finish.
Kohler Bancroft plumbing in brushed nickel finish.
DXV toliet and sinks.
Kichler sconce lights.
Cambria Skara Brae quartz countertops.

This small bathroom maximizes storage. A medicine cabinet didn't work due to the width of the vanity below and the constraints on door width with factory cabinetry. The solution was a custom mirror frame to match the cabinetry and add a wall cabinet over the toilet. Drawers in the vanity maximize easy-access storage there as well. The result is a highly functional small bathroom with more storage than one person actually needs.
8
