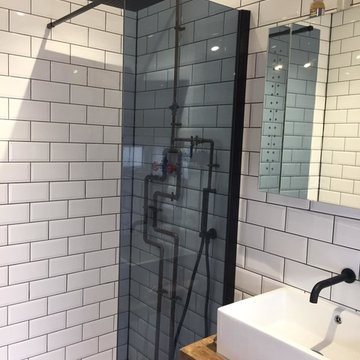Traditional Bathroom Design Ideas
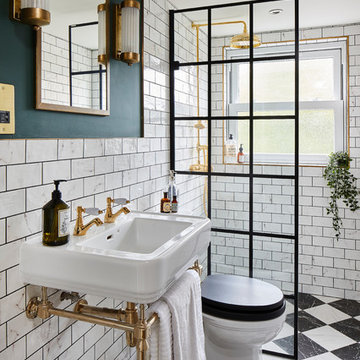
Photo of a traditional 3/4 bathroom in London with white tile, subway tile, green walls, a console sink, multi-coloured floor and an open shower.
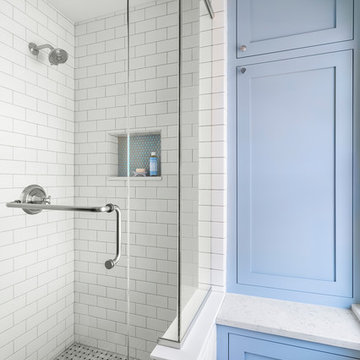
Andrea Rugg Photography
Photo of a small traditional bathroom in Minneapolis with blue cabinets, a corner shower, a two-piece toilet, black and white tile, ceramic tile, blue walls, marble floors, an undermount sink, engineered quartz benchtops, grey floor, a hinged shower door, white benchtops and shaker cabinets.
Photo of a small traditional bathroom in Minneapolis with blue cabinets, a corner shower, a two-piece toilet, black and white tile, ceramic tile, blue walls, marble floors, an undermount sink, engineered quartz benchtops, grey floor, a hinged shower door, white benchtops and shaker cabinets.
Find the right local pro for your project
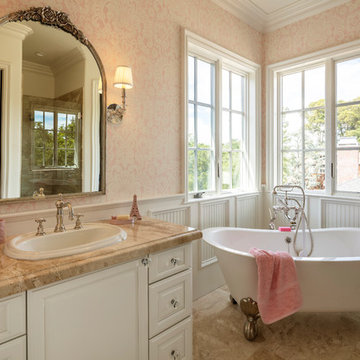
Elegant French bathroom with freestanding tub and wainscoting.
This is an example of a mid-sized traditional 3/4 bathroom in San Francisco with shaker cabinets, white cabinets, a freestanding tub, an alcove shower, pink walls, marble floors, a drop-in sink, granite benchtops, beige floor, a hinged shower door and beige benchtops.
This is an example of a mid-sized traditional 3/4 bathroom in San Francisco with shaker cabinets, white cabinets, a freestanding tub, an alcove shower, pink walls, marble floors, a drop-in sink, granite benchtops, beige floor, a hinged shower door and beige benchtops.
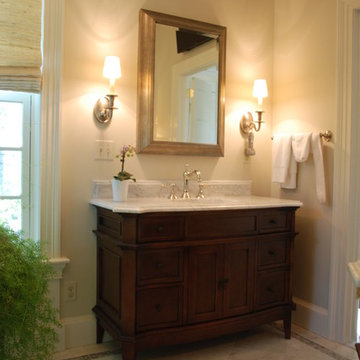
This home is quint-essential perfection with the collaboration of architect, kitchen design and interior decorator.
McNeill Baker designed the home, Hunt Country Kitchens (Kathy Gray) design the kitchen, and Daniel J. Moore Designs handled colors and furnishings.
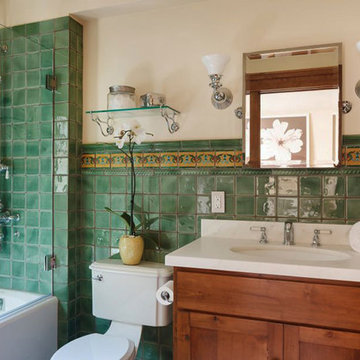
Inspiration for a traditional 3/4 bathroom in San Francisco with shaker cabinets, medium wood cabinets, a corner tub, a shower/bathtub combo, green tile, beige walls, an undermount sink, an open shower and white benchtops.
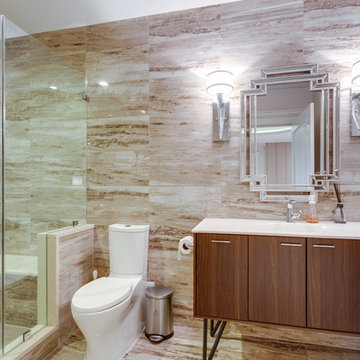
Asta Homes
Great Falls, VA 22066
Traditional wet room bathroom in DC Metro with flat-panel cabinets, brown cabinets, a two-piece toilet, brown tile, porcelain tile, beige walls, ceramic floors, brown floor, a hinged shower door and beige benchtops.
Traditional wet room bathroom in DC Metro with flat-panel cabinets, brown cabinets, a two-piece toilet, brown tile, porcelain tile, beige walls, ceramic floors, brown floor, a hinged shower door and beige benchtops.
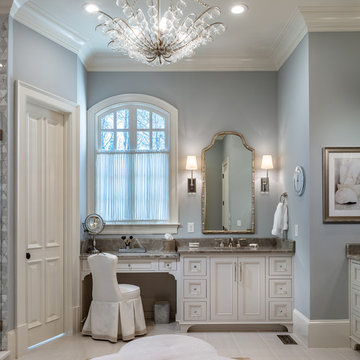
This stunning master bath remodel is a place of peace and solitude from the soft muted hues of white, gray and blue to the luxurious deep soaking tub and shower area with a combination of multiple shower heads and body jets. The frameless glass shower enclosure furthers the open feel of the room, and showcases the shower’s glittering mosaic marble and polished nickel fixtures.
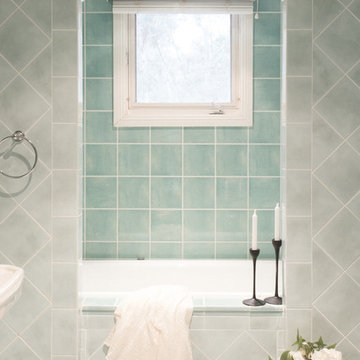
Photo of a traditional master bathroom in Sydney with flat-panel cabinets, blue cabinets, a drop-in tub, an alcove shower, a wall-mount toilet, cement tile, green walls, porcelain floors, a pedestal sink, tile benchtops, blue floor, a hinged shower door and green benchtops.
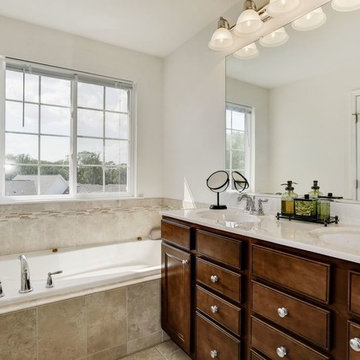
Mid-sized traditional master bathroom in Raleigh with recessed-panel cabinets, dark wood cabinets, a drop-in tub, grey walls, porcelain floors, an undermount sink, beige floor and beige benchtops.
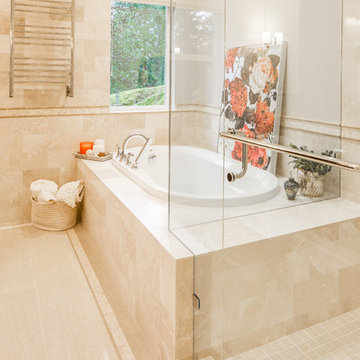
Photo of a large traditional master bathroom in Vancouver with shaker cabinets, dark wood cabinets, a drop-in tub, a corner shower, a two-piece toilet, beige tile, porcelain tile, beige walls, porcelain floors, an undermount sink, granite benchtops, beige floor, a hinged shower door and beige benchtops.
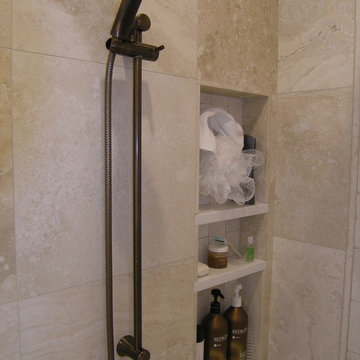
Mid-sized traditional master bathroom in Tampa with shaker cabinets, dark wood cabinets, an open shower, a two-piece toilet, beige tile, travertine, white walls, travertine floors, an undermount sink, engineered quartz benchtops, beige floor, an open shower and white benchtops.
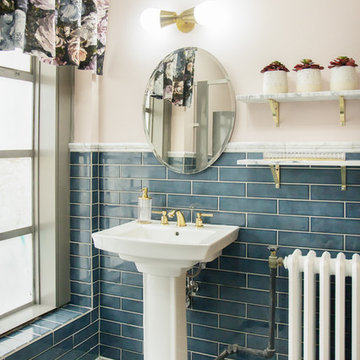
Anya Phillips
Inspiration for a small traditional bathroom in Denver with blue tile, pink walls, mosaic tile floors, a pedestal sink, white floor and porcelain tile.
Inspiration for a small traditional bathroom in Denver with blue tile, pink walls, mosaic tile floors, a pedestal sink, white floor and porcelain tile.
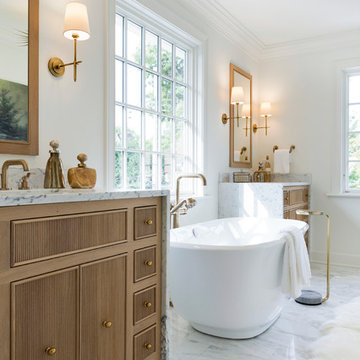
This new home is the last newly constructed home within the historic Country Club neighborhood of Edina. Nestled within a charming street boasting Mediterranean and cottage styles, the client sought a synthesis of the two that would integrate within the traditional streetscape yet reflect modern day living standards and lifestyle. The footprint may be small, but the classic home features an open floor plan, gourmet kitchen, 5 bedrooms, 5 baths, and refined finishes throughout.
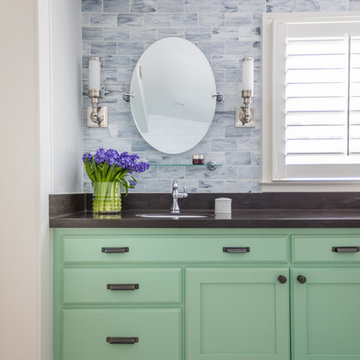
JESSIE PREZA PHOTOGRAPHY
Design ideas for a traditional bathroom in Jacksonville with green cabinets, blue tile, mosaic tile floors, an undermount sink, black benchtops and shaker cabinets.
Design ideas for a traditional bathroom in Jacksonville with green cabinets, blue tile, mosaic tile floors, an undermount sink, black benchtops and shaker cabinets.
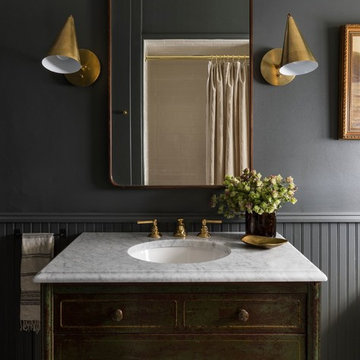
Haris Kenjar
This is an example of a traditional bathroom in Seattle with distressed cabinets, grey walls, an undermount sink, white benchtops and flat-panel cabinets.
This is an example of a traditional bathroom in Seattle with distressed cabinets, grey walls, an undermount sink, white benchtops and flat-panel cabinets.
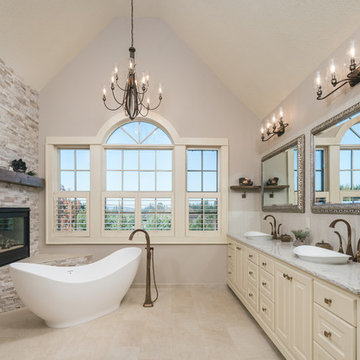
Photo of a traditional master bathroom in Portland with raised-panel cabinets, beige cabinets, a freestanding tub, grey walls, a vessel sink, beige floor and grey benchtops.
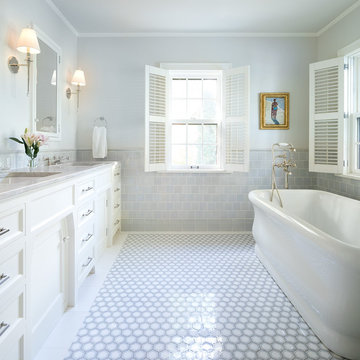
Photography: Steve Henke
Inspiration for a traditional bathroom in Minneapolis with recessed-panel cabinets, white cabinets, a freestanding tub, gray tile, grey walls, an undermount sink, grey floor and grey benchtops.
Inspiration for a traditional bathroom in Minneapolis with recessed-panel cabinets, white cabinets, a freestanding tub, gray tile, grey walls, an undermount sink, grey floor and grey benchtops.
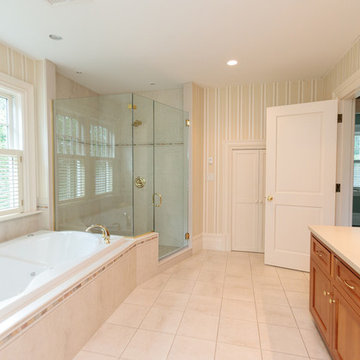
http://12millerhillrd.com
Exceptional Shingle Style residence thoughtfully designed for gracious entertaining. This custom home was built on an elevated site with stunning vista views from its private grounds. Architectural windows capture the majestic setting from a grand foyer. Beautiful french doors accent the living room and lead to bluestone patios and rolling lawns. The elliptical wall of windows in the dining room is an elegant detail. The handsome cook's kitchen is separated by decorative columns and a breakfast room. The impressive family room makes a statement with its palatial cathedral ceiling and sophisticated mill work. The custom floor plan features a first floor guest suite with its own sitting room and picturesque gardens. The master bedroom is equipped with two bathrooms and wardrobe rooms. The upstairs bedrooms are spacious and have their own en-suite bathrooms. The receiving court with a waterfall, specimen plantings and beautiful stone walls complete the impressive landscape.
Traditional Bathroom Design Ideas
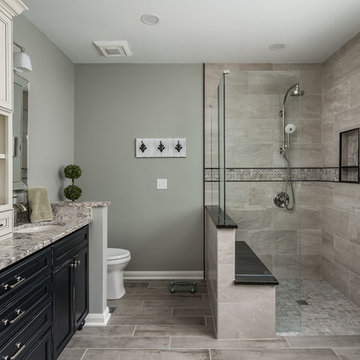
Design ideas for a mid-sized traditional master bathroom in Columbus with recessed-panel cabinets, distressed cabinets, a curbless shower, beige tile, porcelain tile, grey walls, porcelain floors, an undermount sink, engineered quartz benchtops, grey floor, a hinged shower door, multi-coloured benchtops and a two-piece toilet.
9
