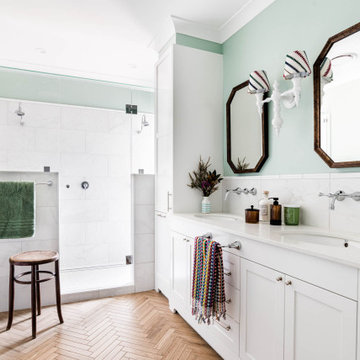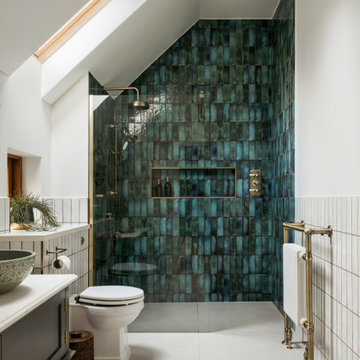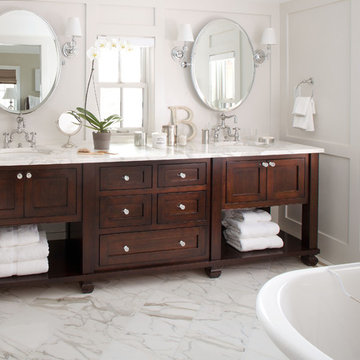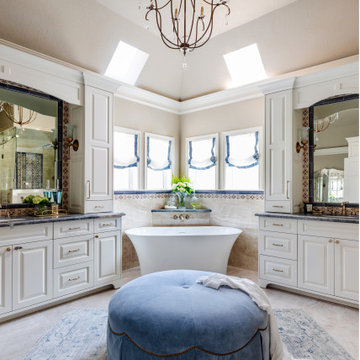Traditional Bathroom Design Ideas

The Estate by Build Prestige Homes is a grand acreage property featuring a magnificent, impressively built main residence, pool house, guest house and tennis pavilion all custom designed and quality constructed by Build Prestige Homes, specifically for our wonderful client.
Set on 14 acres of private countryside, the result is an impressive, palatial, classic American style estate that is expansive in space, rich in detailing and features glamourous, traditional interior fittings. All of the finishes, selections, features and design detail was specified and carefully selected by Build Prestige Homes in consultation with our client to curate a timeless, relaxed elegance throughout this home and property.
The master suite features gorgeous chandeliers, soft pink doors leading from the ensuite to the expansive WIR, marble arabesque laser cut heated floor tiles, gorgeous wall sconces fitted to custom bevel edged mirrors, Michelangelo marble bench tops with lambs tongue edge.

This is an example of a traditional bathroom in Sydney with black and white tile, white walls, mosaic tile floors, a pedestal sink and a double vanity.
Find the right local pro for your project
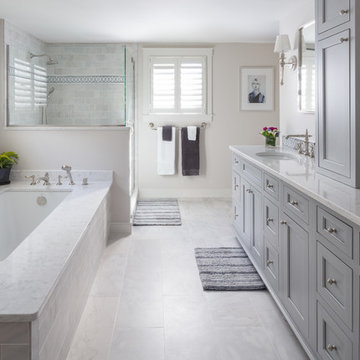
Timeless and classic elegance were the inspiration for this master bathroom renovation project. The designer used a Cararra porcelain tile with mosaic accents and traditionally styled plumbing fixtures from the Kohler Artifacts collection to achieve the look. The vanity is custom from Mouser Cabinetry. The cabinet style is plaza inset in the polar glacier elect finish with black accents. The tub surround and vanity countertop are Viatera Minuet quartz.
Kyle J Caldwell Photography Inc
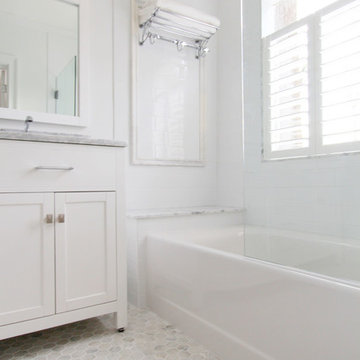
The detailed plans for this bathroom can be purchased here: https://www.changeyourbathroom.com/shop/simple-yet-elegant-bathroom-plans/ Small bathroom with Carrara marble hex tile on floor, ceramic subway tile on shower walls, marble counter top, marble bench seat, marble trimming out window, water resistant marine shutters in shower, towel rack with capital picture frame, frameless glass panel with hinges. Atlanta Bathroom
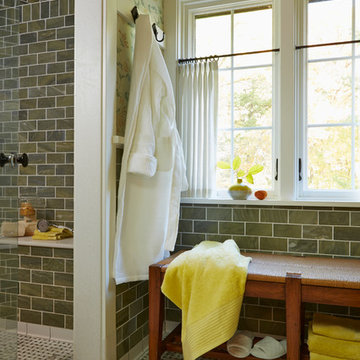
Architecture & Interior Design: David Heide Design Studio
Photos: Susan Gilmore Photography
Design ideas for a traditional master bathroom in Minneapolis with an alcove shower, green tile, green walls and marble floors.
Design ideas for a traditional master bathroom in Minneapolis with an alcove shower, green tile, green walls and marble floors.
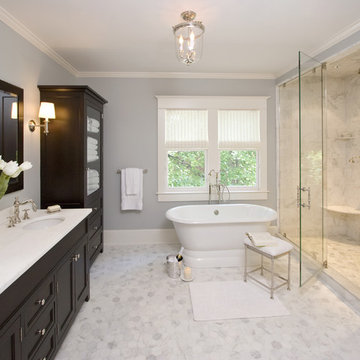
The Master Bathroom is quite a retreat for the owners and part of an elegant Master Suite. The spacious marble shower and beautiful soaking tub offer an escape for relaxation.

Alder cabinets with an Antique Cherry stain and Carrara marble countertops and backsplash ledge.
This is an example of a small traditional 3/4 bathroom in Portland with recessed-panel cabinets, dark wood cabinets, an alcove shower, a one-piece toilet, blue tile, ceramic tile, blue walls, ceramic floors, marble benchtops, white floor, a hinged shower door, white benchtops, a single vanity, a built-in vanity, wallpaper and an undermount sink.
This is an example of a small traditional 3/4 bathroom in Portland with recessed-panel cabinets, dark wood cabinets, an alcove shower, a one-piece toilet, blue tile, ceramic tile, blue walls, ceramic floors, marble benchtops, white floor, a hinged shower door, white benchtops, a single vanity, a built-in vanity, wallpaper and an undermount sink.
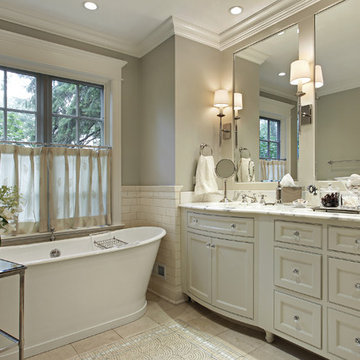
The challenge for this project was that, while the homeowner desired all of the luxury amenities of a deluxe master bath, space was extremely limited. Therefore efficient space planning was critical in achieving the final design. Use of custom painted cabinetry and carrara marble countertops were the basis for this compact yet luxurious bathroom design. Careful attention was given to the tone of the finishes in order to keep this eastern-exposure bathroom light and bright. White trim and crown moulding was used in contrast to the putty colored walls. In keeping with the era of the home, a hand-glazed white ceramic subway tile was used in the soaking tub alcove. Nickel plated bath, lavatory, tub and shower fixtures in the vintage style were used alongside modern amenities such as recessed halogen lighting, electric towel warmers and radiant-heated tile flooring.
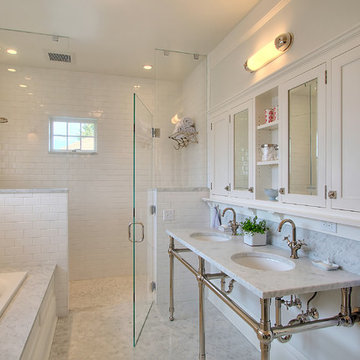
JAS Design-Build
Traditional bathroom in Seattle with an undermount sink and marble floors.
Traditional bathroom in Seattle with an undermount sink and marble floors.
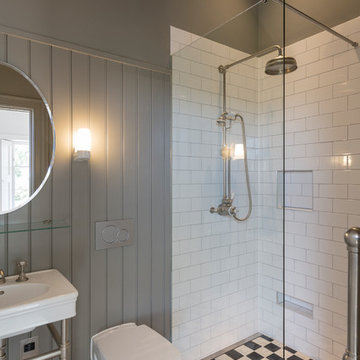
Graham Gaunt
This is an example of a small traditional 3/4 bathroom in Other with a wall-mount toilet, white tile, subway tile, a console sink, multi-coloured floor, an open shower, a corner shower and grey walls.
This is an example of a small traditional 3/4 bathroom in Other with a wall-mount toilet, white tile, subway tile, a console sink, multi-coloured floor, an open shower, a corner shower and grey walls.
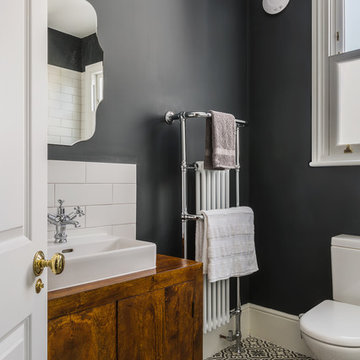
Radu Palicica
Photo of a small traditional bathroom in London with flat-panel cabinets, dark wood cabinets, a one-piece toilet, grey walls, ceramic floors and a vessel sink.
Photo of a small traditional bathroom in London with flat-panel cabinets, dark wood cabinets, a one-piece toilet, grey walls, ceramic floors and a vessel sink.
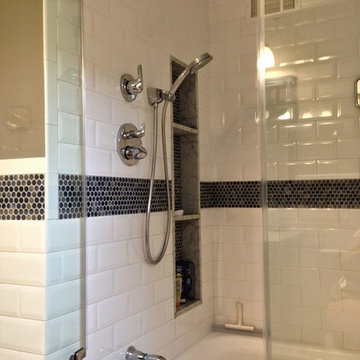
A column of recessed niches are aligned next to the shower fixtures and tucked out of sight from the entrance. These niches offer maximum storage for a bathroom shared by 3 boys.
Beveled subway tiles mingle with chrome fittings to create an updated clean and classic feeling.
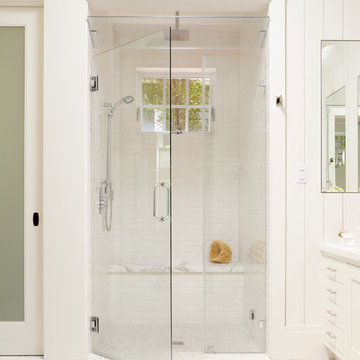
This Mill Valley residence under the redwoods was conceived and designed for a young and growing family. Though technically a remodel, the project was in essence new construction from the ground up, and its clean, traditional detailing and lay-out by Chambers & Chambers offered great opportunities for our talented carpenters to show their stuff. This home features the efficiency and comfort of hydronic floor heating throughout, solid-paneled walls and ceilings, open spaces and cozy reading nooks, expansive bi-folding doors for indoor/ outdoor living, and an attention to detail and durability that is a hallmark of how we build.
See our work in progress at our Facebook page: https://www.facebook.com/D.V.RasmussenConstruction
Like us on Facebook to keep up on our newest projects.
Photographer: John Merkyl Architect: Barbara Chambers of Chambers + Chambers in Mill Valley
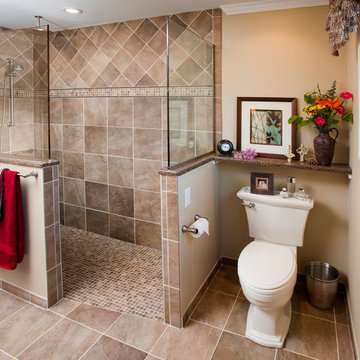
The walk-in shower is a zero-threshold, barrier free area.
Traditional bathroom in Philadelphia.
Traditional bathroom in Philadelphia.

Delta H2Okinetic 3-setting slide bar and hand shower in Champagne Bronze are used in this guest bathroom remodel in Portland, Oregon.
Photo of a small traditional 3/4 bathroom in Portland with recessed-panel cabinets, dark wood cabinets, an alcove shower, a one-piece toilet, blue tile, ceramic tile, blue walls, ceramic floors, a drop-in sink, marble benchtops, white floor, a hinged shower door, white benchtops, a niche, a single vanity, a built-in vanity and wallpaper.
Photo of a small traditional 3/4 bathroom in Portland with recessed-panel cabinets, dark wood cabinets, an alcove shower, a one-piece toilet, blue tile, ceramic tile, blue walls, ceramic floors, a drop-in sink, marble benchtops, white floor, a hinged shower door, white benchtops, a niche, a single vanity, a built-in vanity and wallpaper.

This is an example of a large traditional master bathroom in Chicago with white cabinets, porcelain tile, white walls, marble floors, an undermount sink, engineered quartz benchtops, white floor, white benchtops, a double vanity, a built-in vanity, decorative wall panelling, recessed-panel cabinets and gray tile.
Traditional Bathroom Design Ideas
1
