All Cabinet Finishes Traditional Bathroom Design Ideas
Refine by:
Budget
Sort by:Popular Today
1 - 20 of 103,259 photos
Item 1 of 3

The Estate by Build Prestige Homes is a grand acreage property featuring a magnificent, impressively built main residence, pool house, guest house and tennis pavilion all custom designed and quality constructed by Build Prestige Homes, specifically for our wonderful client.
Set on 14 acres of private countryside, the result is an impressive, palatial, classic American style estate that is expansive in space, rich in detailing and features glamourous, traditional interior fittings. All of the finishes, selections, features and design detail was specified and carefully selected by Build Prestige Homes in consultation with our client to curate a timeless, relaxed elegance throughout this home and property.
The master suite features gorgeous chandeliers, soft pink doors leading from the ensuite to the expansive WIR, marble arabesque laser cut heated floor tiles, gorgeous wall sconces fitted to custom bevel edged mirrors, Michelangelo marble bench tops with lambs tongue edge.
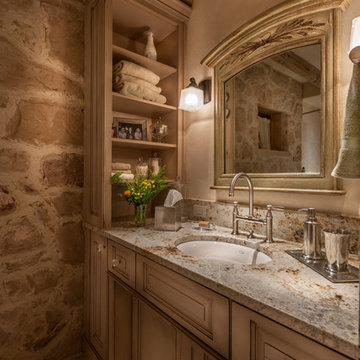
Photo by Lair
Design ideas for a mid-sized traditional 3/4 bathroom in Denver with raised-panel cabinets, an undermount sink, distressed cabinets, beige tile, beige walls, porcelain floors and granite benchtops.
Design ideas for a mid-sized traditional 3/4 bathroom in Denver with raised-panel cabinets, an undermount sink, distressed cabinets, beige tile, beige walls, porcelain floors and granite benchtops.
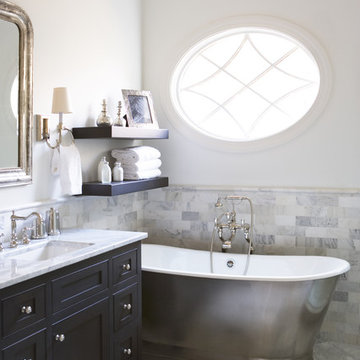
With its cedar shake roof and siding, complemented by Swannanoa stone, this lakeside home conveys the Nantucket style beautifully. The overall home design promises views to be enjoyed inside as well as out with a lovely screened porch with a Chippendale railing.
Throughout the home are unique and striking features. Antique doors frame the opening into the living room from the entry. The living room is anchored by an antique mirror integrated into the overmantle of the fireplace.
The kitchen is designed for functionality with a 48” Subzero refrigerator and Wolf range. Add in the marble countertops and industrial pendants over the large island and you have a stunning area. Antique lighting and a 19th century armoire are paired with painted paneling to give an edge to the much-loved Nantucket style in the master. Marble tile and heated floors give way to an amazing stainless steel freestanding tub in the master bath.
Rachael Boling Photography
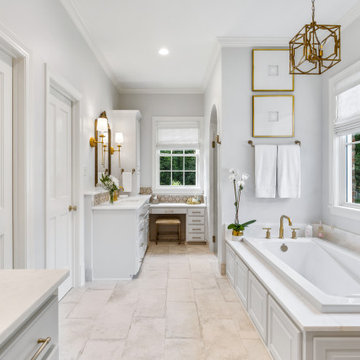
Inspiration for a traditional bathroom in New Orleans with white cabinets, a drop-in tub, grey walls, an undermount sink, grey floor, white benchtops, a double vanity and a built-in vanity.
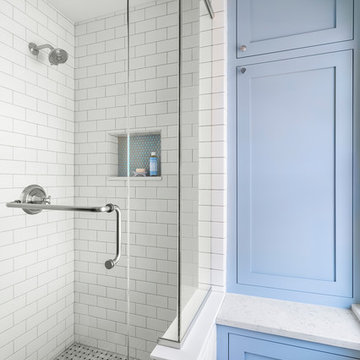
Andrea Rugg Photography
Photo of a small traditional bathroom in Minneapolis with blue cabinets, a corner shower, a two-piece toilet, black and white tile, ceramic tile, blue walls, marble floors, an undermount sink, engineered quartz benchtops, grey floor, a hinged shower door, white benchtops and shaker cabinets.
Photo of a small traditional bathroom in Minneapolis with blue cabinets, a corner shower, a two-piece toilet, black and white tile, ceramic tile, blue walls, marble floors, an undermount sink, engineered quartz benchtops, grey floor, a hinged shower door, white benchtops and shaker cabinets.
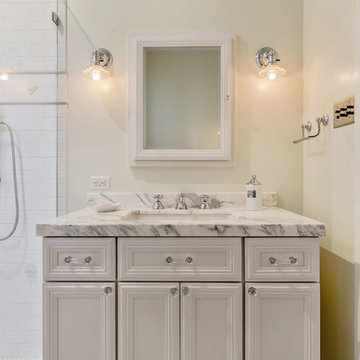
A closer look at the bathroom cabinetry, Carrera countertop, and rehabbed door with restored door hardware.
Small traditional 3/4 bathroom in San Francisco with white cabinets, an alcove shower, white tile, subway tile, white walls, ceramic floors, an undermount sink, quartzite benchtops, white floor, a hinged shower door and recessed-panel cabinets.
Small traditional 3/4 bathroom in San Francisco with white cabinets, an alcove shower, white tile, subway tile, white walls, ceramic floors, an undermount sink, quartzite benchtops, white floor, a hinged shower door and recessed-panel cabinets.
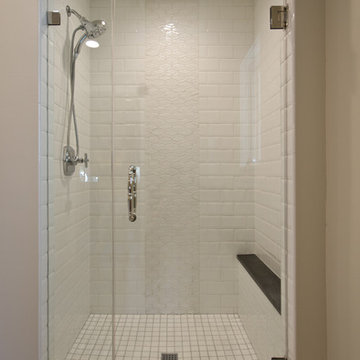
Mid-sized traditional 3/4 bathroom in Phoenix with recessed-panel cabinets, white cabinets, an alcove tub, an alcove shower, white tile, subway tile, grey walls, concrete floors, an undermount sink, engineered quartz benchtops, grey floor and a hinged shower door.
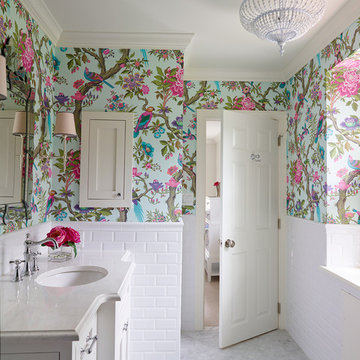
Interiors by SHOPHOUSE Design
Kyle Born Photography
Traditional bathroom in Philadelphia with an undermount sink, recessed-panel cabinets, white cabinets, engineered quartz benchtops, white tile, subway tile, multi-coloured walls and marble floors.
Traditional bathroom in Philadelphia with an undermount sink, recessed-panel cabinets, white cabinets, engineered quartz benchtops, white tile, subway tile, multi-coloured walls and marble floors.
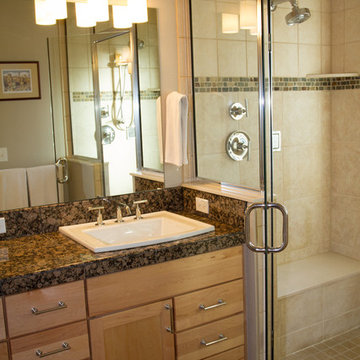
Suzanne Deller www.suzannedeller.com
This is an example of a small traditional bathroom in Denver with a drop-in sink, a two-piece toilet, recessed-panel cabinets, light wood cabinets, granite benchtops, gray tile, porcelain tile, porcelain floors, beige walls, with a sauna, an alcove shower, brown floor and a hinged shower door.
This is an example of a small traditional bathroom in Denver with a drop-in sink, a two-piece toilet, recessed-panel cabinets, light wood cabinets, granite benchtops, gray tile, porcelain tile, porcelain floors, beige walls, with a sauna, an alcove shower, brown floor and a hinged shower door.
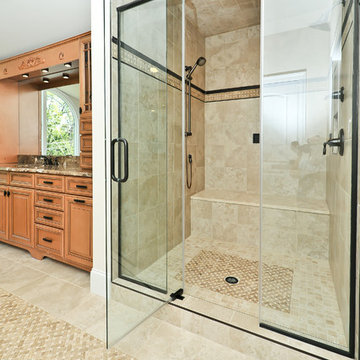
Traditional bathroom in DC Metro with raised-panel cabinets, medium wood cabinets, an alcove shower, beige tile and a shower seat.
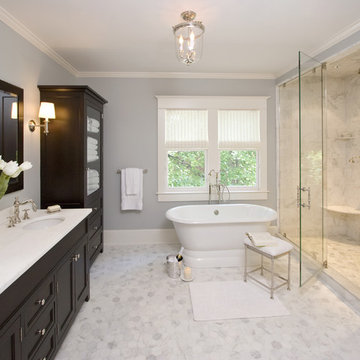
The Master Bathroom is quite a retreat for the owners and part of an elegant Master Suite. The spacious marble shower and beautiful soaking tub offer an escape for relaxation.

Chattanooga area 90's main bathroom gets a fresh new look that combines modern, traditional and rustic design elements
Photo of a large traditional master bathroom in Other with raised-panel cabinets, distressed cabinets, an undermount tub, a corner shower, green tile, porcelain tile, grey walls, porcelain floors, an undermount sink, marble benchtops, grey floor, a hinged shower door, white benchtops, a double vanity and a built-in vanity.
Photo of a large traditional master bathroom in Other with raised-panel cabinets, distressed cabinets, an undermount tub, a corner shower, green tile, porcelain tile, grey walls, porcelain floors, an undermount sink, marble benchtops, grey floor, a hinged shower door, white benchtops, a double vanity and a built-in vanity.

Remodeler: Michels Homes
Interior Design: Jami Ludens, Studio M Interiors
Cabinetry Design: Megan Dent, Studio M Kitchen and Bath
Photography: Scott Amundson Photography
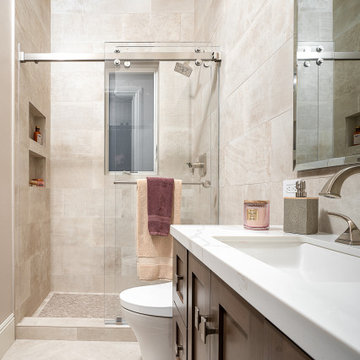
Five bathrooms in one big house were remodeled in 2019. Each bathroom is custom-designed by a professional team of designers of Europe Construction. Charcoal Black free standing vanity with marble countertop. Elegant matching mirror and light fixtures. Open concept Shower with glass sliding doors.
Remodeled by Europe Construction
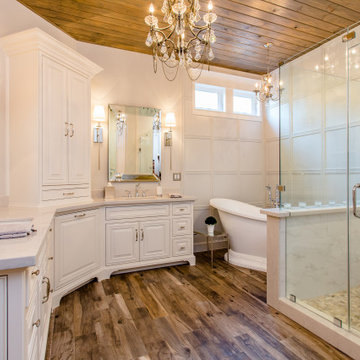
Inspiration for a traditional master bathroom in Houston with raised-panel cabinets, white cabinets, a freestanding tub, an alcove shower, white walls, medium hardwood floors, an undermount sink, brown floor and grey benchtops.
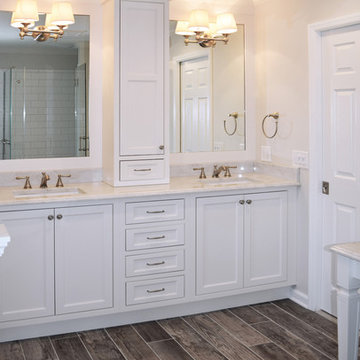
Master Bath Retreat! By removing the over sized corner tub and linen closet, we were able to increase the shower size and install this gorgeous soaking tub for our client. Enough space was freed up to add a separate water closet and make-up vanity. Additional storage was created with custom cabinetry. Porcelain wood plank tiles add warmth to the space.
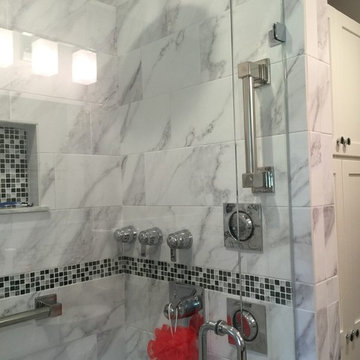
This shower allows for aging with grab bars in convenience locations and easy turn knobs.
Nancy Benson
Design ideas for a mid-sized traditional 3/4 bathroom in Bridgeport with shaker cabinets, white cabinets, an alcove shower, a one-piece toilet, white tile, ceramic tile, grey walls, ceramic floors, an undermount sink, granite benchtops, white floor and a hinged shower door.
Design ideas for a mid-sized traditional 3/4 bathroom in Bridgeport with shaker cabinets, white cabinets, an alcove shower, a one-piece toilet, white tile, ceramic tile, grey walls, ceramic floors, an undermount sink, granite benchtops, white floor and a hinged shower door.
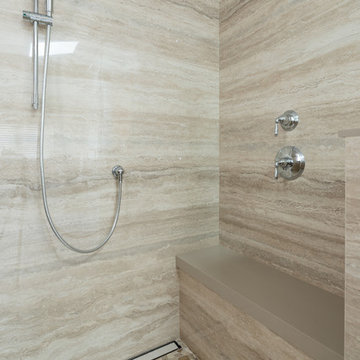
Photo of a mid-sized traditional master bathroom in Other with furniture-like cabinets, medium wood cabinets, a freestanding tub, a double shower, a one-piece toilet, beige tile, porcelain tile, beige walls, porcelain floors, an undermount sink and granite benchtops.
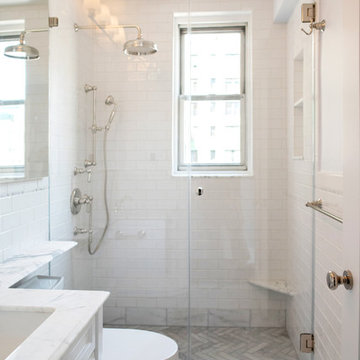
Photo of a small traditional master bathroom in New York with raised-panel cabinets, white cabinets, an alcove shower, a one-piece toilet, white tile, stone tile, white walls, marble floors, a drop-in sink and quartzite benchtops.
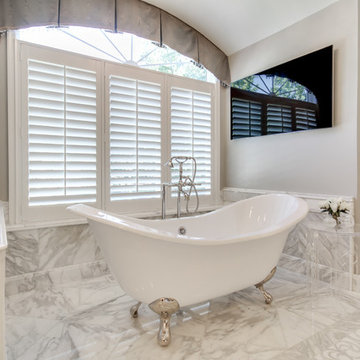
This spacious master bathroom is bright and elegant. It features white Calacatta marble tile on the floor, wainscoting treatment, and enclosed glass shower. The same Calacatta marble is also used on the two vanity countertops. Our crew spent time planning out the installation of the gorgeous water-jet floor tile insert, as well as the detailed Calacatta slab wall treatment in the shower.
This beautiful space was designed by Arnie of Green Eyed Designs.
Photography by Joseph Alfano.
All Cabinet Finishes Traditional Bathroom Design Ideas
1