Traditional Bathroom Design Ideas
Refine by:
Budget
Sort by:Popular Today
1 - 20 of 9,827 photos
Item 1 of 3

The Estate by Build Prestige Homes is a grand acreage property featuring a magnificent, impressively built main residence, pool house, guest house and tennis pavilion all custom designed and quality constructed by Build Prestige Homes, specifically for our wonderful client.
Set on 14 acres of private countryside, the result is an impressive, palatial, classic American style estate that is expansive in space, rich in detailing and features glamourous, traditional interior fittings. All of the finishes, selections, features and design detail was specified and carefully selected by Build Prestige Homes in consultation with our client to curate a timeless, relaxed elegance throughout this home and property.
The master suite features gorgeous chandeliers, soft pink doors leading from the ensuite to the expansive WIR, marble arabesque laser cut heated floor tiles, gorgeous wall sconces fitted to custom bevel edged mirrors, Michelangelo marble bench tops with lambs tongue edge.
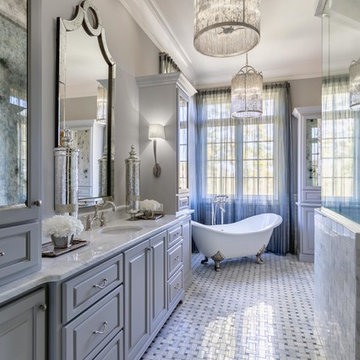
Photographer - Marty Paoletta
Photo of a large traditional master bathroom in Nashville with grey cabinets, a freestanding tub, an alcove shower, a two-piece toilet, white tile, ceramic tile, grey walls, ceramic floors, an undermount sink, marble benchtops, grey floor, a hinged shower door, grey benchtops and raised-panel cabinets.
Photo of a large traditional master bathroom in Nashville with grey cabinets, a freestanding tub, an alcove shower, a two-piece toilet, white tile, ceramic tile, grey walls, ceramic floors, an undermount sink, marble benchtops, grey floor, a hinged shower door, grey benchtops and raised-panel cabinets.
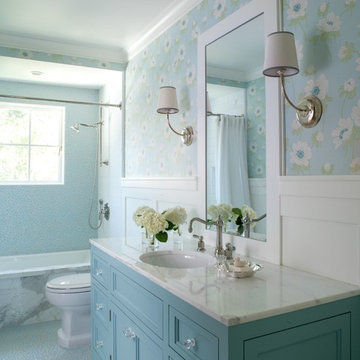
Girl's Bathroom. Custom designed vanity in blue with glass knobs, bubble tile accent wall and floor, wallpaper above wainscot. photo: David Duncan Livingston
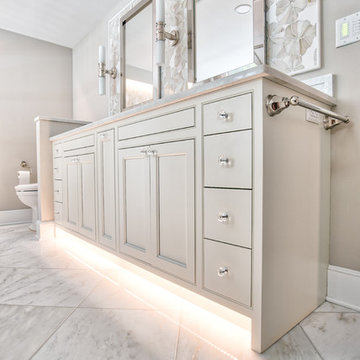
Custom double vanity with accent tile, electric medicine cabinets, and pull-out storage for hair products and organization. Complete with under cabinet lighting for a night light.
Photos by Chris Veith
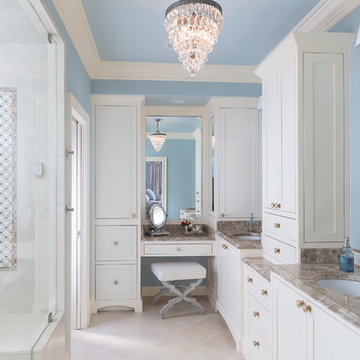
This dreamy master bath remodel in East Cobb offers generous space without going overboard in square footage. The homeowner chose to go with a large double vanity with a custom seated space as well as a nice shower with custom features and decided to forgo the typical big soaking tub.
The vanity area shown in the photos has plenty of storage within the wall cabinets and the large drawers below.
The countertop is Cedar Brown slab marble with undermount sinks. The brushed nickel metal details were done to work with the theme through out the home. The floor is a 12x24 honed Crema Marfil.
The stunning crystal chandelier draws the eye up and adds to the simplistic glamour of the bath.
The shower was done with an elegant combination of tumbled and polished Crema Marfil, two rows of Emperador Light inlay and Mirage Glass Tiles, Flower Series, Polished.

Bathroom remodel. Wanted to keep the vintage charm with new refreshed finishes. New marble flooring, new claw foot tub, custom glass shower.
Mid-sized traditional master bathroom in Los Angeles with white cabinets, a claw-foot tub, a corner shower, a one-piece toilet, white tile, subway tile, blue walls, a drop-in sink, marble benchtops, multi-coloured floor, a hinged shower door, white benchtops, a niche, a single vanity, a freestanding vanity, decorative wall panelling and recessed-panel cabinets.
Mid-sized traditional master bathroom in Los Angeles with white cabinets, a claw-foot tub, a corner shower, a one-piece toilet, white tile, subway tile, blue walls, a drop-in sink, marble benchtops, multi-coloured floor, a hinged shower door, white benchtops, a niche, a single vanity, a freestanding vanity, decorative wall panelling and recessed-panel cabinets.
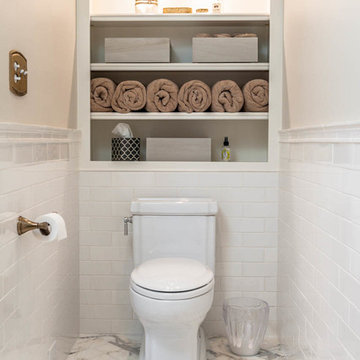
This home had a generous master suite prior to the renovation; however, it was located close to the rest of the bedrooms and baths on the floor. They desired their own separate oasis with more privacy and asked us to design and add a 2nd story addition over the existing 1st floor family room, that would include a master suite with a laundry/gift wrapping room.
We added a 2nd story addition without adding to the existing footprint of the home. The addition is entered through a private hallway with a separate spacious laundry room, complete with custom storage cabinetry, sink area, and countertops for folding or wrapping gifts. The bedroom is brimming with details such as custom built-in storage cabinetry with fine trim mouldings, window seats, and a fireplace with fine trim details. The master bathroom was designed with comfort in mind. A custom double vanity and linen tower with mirrored front, quartz countertops and champagne bronze plumbing and lighting fixtures make this room elegant. Water jet cut Calcatta marble tile and glass tile make this walk-in shower with glass window panels a true work of art. And to complete this addition we added a large walk-in closet with separate his and her areas, including built-in dresser storage, a window seat, and a storage island. The finished renovation is their private spa-like place to escape the busyness of life in style and comfort. These delightful homeowners are already talking phase two of renovations with us and we look forward to a longstanding relationship with them.

Design ideas for a mid-sized traditional master bathroom in Wilmington with a freestanding tub, medium hardwood floors, marble benchtops, a hinged shower door, an enclosed toilet, a double vanity and a built-in vanity.

One of the main features of the space is the natural lighting. The windows allow someone to feel they are in their own private oasis. The wide plank European oak floors, with a brushed finish, contribute to the warmth felt in this bathroom, along with warm neutrals, whites and grays. The counter tops are a stunning Calcatta Latte marble as is the basket weaved shower floor, 1x1 square mosaics separating each row of the large format, rectangular tiles, also marble. Lighting is key in any bathroom and there is more than sufficient lighting provided by Ralph Lauren, by Circa Lighting. Classic, custom designed cabinetry optimizes the space by providing plenty of storage for toiletries, linens and more. Holger Obenaus Photography did an amazing job capturing this light filled and luxurious master bathroom. Built by Novella Homes and designed by Lorraine G Vale
Holger Obenaus Photography
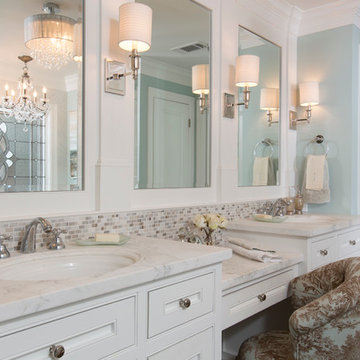
Felix Sanchez (www.felixsanchez.com)
Inspiration for an expansive traditional master bathroom in Houston with an undermount sink, white cabinets, mosaic tile, blue walls, dark hardwood floors, beige tile, gray tile, marble benchtops, brown floor, white benchtops, recessed-panel cabinets, a claw-foot tub, a double vanity and a built-in vanity.
Inspiration for an expansive traditional master bathroom in Houston with an undermount sink, white cabinets, mosaic tile, blue walls, dark hardwood floors, beige tile, gray tile, marble benchtops, brown floor, white benchtops, recessed-panel cabinets, a claw-foot tub, a double vanity and a built-in vanity.
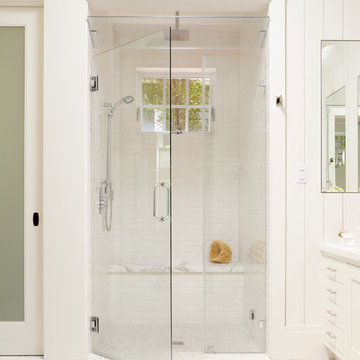
This Mill Valley residence under the redwoods was conceived and designed for a young and growing family. Though technically a remodel, the project was in essence new construction from the ground up, and its clean, traditional detailing and lay-out by Chambers & Chambers offered great opportunities for our talented carpenters to show their stuff. This home features the efficiency and comfort of hydronic floor heating throughout, solid-paneled walls and ceilings, open spaces and cozy reading nooks, expansive bi-folding doors for indoor/ outdoor living, and an attention to detail and durability that is a hallmark of how we build.
See our work in progress at our Facebook page: https://www.facebook.com/D.V.RasmussenConstruction
Like us on Facebook to keep up on our newest projects.
Photographer: John Merkyl Architect: Barbara Chambers of Chambers + Chambers in Mill Valley
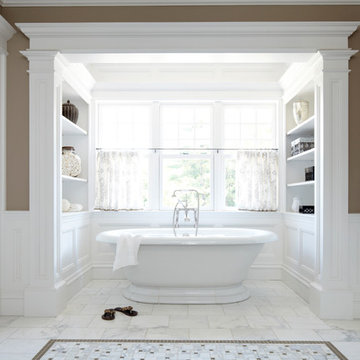
Laura Moss
This is an example of a large traditional master bathroom in New York with a freestanding tub, brown walls, open cabinets, white cabinets, white tile, marble floors and white floor.
This is an example of a large traditional master bathroom in New York with a freestanding tub, brown walls, open cabinets, white cabinets, white tile, marble floors and white floor.
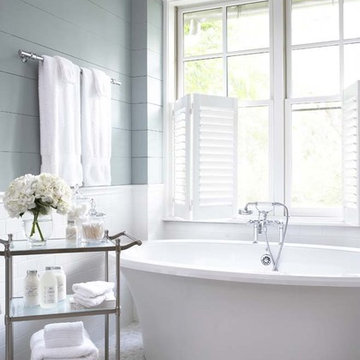
This lovely home sits in one of the most pristine and preserved places in the country - Palmetto Bluff, in Bluffton, SC. The natural beauty and richness of this area create an exceptional place to call home or to visit. The house lies along the river and fits in perfectly with its surroundings.
4,000 square feet - four bedrooms, four and one-half baths
All photos taken by Rachael Boling Photography
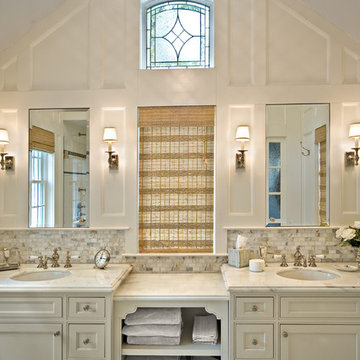
Master bath extension, double sinks and custom white painted vanities, calacatta marble basketweave floor by Waterworks, polished nickel fittings, recessed panel woodworking, leaded glass window, white subway tile with glass mosaic accent, full glass shower walls. Please note that image tags do not necessarily identify the product used.

The Carrara marble windowsill ledge creates design touch in the quaint guest bathroom.
Inspiration for a small traditional 3/4 bathroom in Portland with recessed-panel cabinets, dark wood cabinets, an alcove shower, a one-piece toilet, blue tile, ceramic tile, blue walls, ceramic floors, a drop-in sink, marble benchtops, white floor, a hinged shower door, white benchtops, a niche, a single vanity, a built-in vanity and wallpaper.
Inspiration for a small traditional 3/4 bathroom in Portland with recessed-panel cabinets, dark wood cabinets, an alcove shower, a one-piece toilet, blue tile, ceramic tile, blue walls, ceramic floors, a drop-in sink, marble benchtops, white floor, a hinged shower door, white benchtops, a niche, a single vanity, a built-in vanity and wallpaper.

Inspiration for a large traditional master bathroom in Cincinnati with furniture-like cabinets, brown cabinets, a claw-foot tub, a corner shower, a one-piece toilet, dark hardwood floors, a pedestal sink, granite benchtops, brown floor, a hinged shower door, white benchtops, an enclosed toilet, a double vanity, a freestanding vanity, decorative wall panelling, white tile and porcelain tile.

This small bathroom maximizes storage. A medicine cabinet didn't work due to the width of the vanity below and the constraints on door width with factory cabinetry. The solution was a custom mirror frame to match the cabinetry and add a wall cabinet over the toilet. Drawers in the vanity maximize easy-access storage there as well. The result is a highly functional small bathroom with more storage than one person actually needs.

custom master bathroom featuring stone tile walls, custom wooden vanity and shower enclosure
Design ideas for a mid-sized traditional master bathroom in Other with medium wood cabinets, an open shower, white tile, stone tile, white walls, mosaic tile floors, an undermount sink, engineered quartz benchtops, white floor, a hinged shower door, white benchtops, a niche, a double vanity, a built-in vanity, decorative wall panelling and shaker cabinets.
Design ideas for a mid-sized traditional master bathroom in Other with medium wood cabinets, an open shower, white tile, stone tile, white walls, mosaic tile floors, an undermount sink, engineered quartz benchtops, white floor, a hinged shower door, white benchtops, a niche, a double vanity, a built-in vanity, decorative wall panelling and shaker cabinets.

This classic vintage bathroom has it all. Claw-foot tub, mosaic black and white hexagon marble tile, glass shower and custom vanity. This was a complete remodel we went down to the studs on this one.

Remodeler: Michels Homes
Interior Design: Jami Ludens, Studio M Interiors
Cabinetry Design: Megan Dent, Studio M Kitchen and Bath
Photography: Scott Amundson Photography
Traditional Bathroom Design Ideas
1