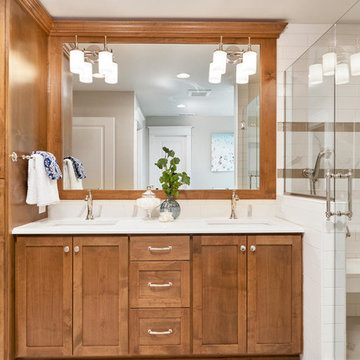Traditional Bathroom Design Ideas
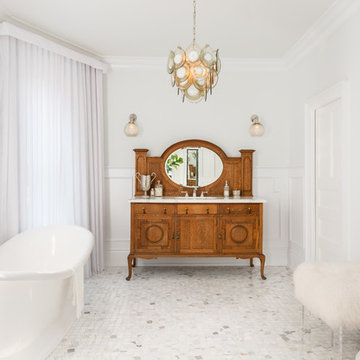
Brandon Barre & Gillian Jackson
This is an example of a mid-sized traditional master bathroom in Toronto with marble benchtops, a freestanding tub, white walls, medium wood cabinets, marble floors, white floor and recessed-panel cabinets.
This is an example of a mid-sized traditional master bathroom in Toronto with marble benchtops, a freestanding tub, white walls, medium wood cabinets, marble floors, white floor and recessed-panel cabinets.
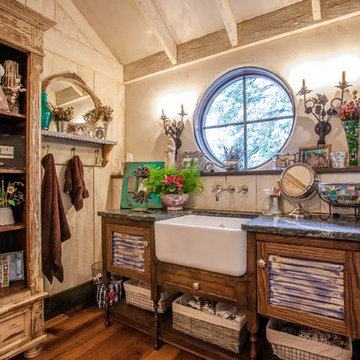
Our antique barnboard oak flooring in random 5.5" - 8.5" widths. This particular reclaimed oak floor has our unique "worn edge" profile. Aging patina, stress cracks and some original saw marks combined with nail holes and solid knots give this grade of flooring a very unique character that is impossible to match with new flooring.
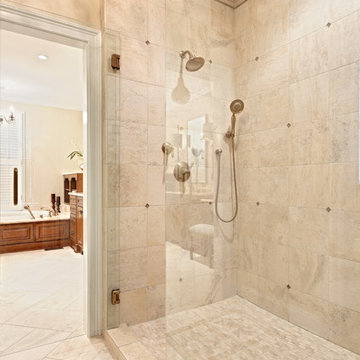
Traditional Master Bath Shower
Expansive traditional master bathroom in Atlanta with raised-panel cabinets, medium wood cabinets, a drop-in tub, a corner shower, a two-piece toilet, beige tile, beige walls, porcelain floors, an undermount sink, marble benchtops, beige floor, a hinged shower door, beige benchtops, an enclosed toilet, a double vanity and a built-in vanity.
Expansive traditional master bathroom in Atlanta with raised-panel cabinets, medium wood cabinets, a drop-in tub, a corner shower, a two-piece toilet, beige tile, beige walls, porcelain floors, an undermount sink, marble benchtops, beige floor, a hinged shower door, beige benchtops, an enclosed toilet, a double vanity and a built-in vanity.
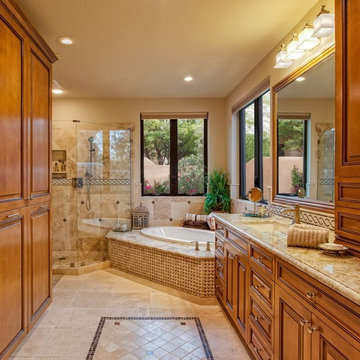
Inckx Photography
This is an example of a large traditional master bathroom in Phoenix with raised-panel cabinets, medium wood cabinets, a drop-in tub, an alcove shower, beige walls, limestone floors, an undermount sink and granite benchtops.
This is an example of a large traditional master bathroom in Phoenix with raised-panel cabinets, medium wood cabinets, a drop-in tub, an alcove shower, beige walls, limestone floors, an undermount sink and granite benchtops.
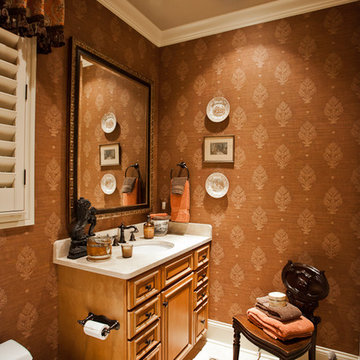
This guest room is decidedly more masculine.
Photo of a traditional bathroom in Nashville.
Photo of a traditional bathroom in Nashville.
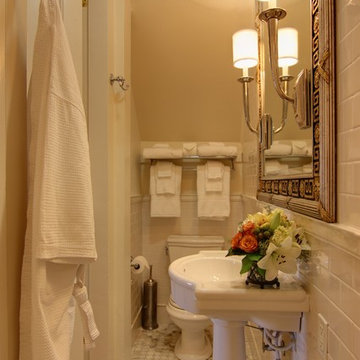
Former closet converted to ensuite bathroom.
Photo of a mid-sized traditional 3/4 bathroom in New Orleans with subway tile, white tile, white walls, mosaic tile floors, a pedestal sink and solid surface benchtops.
Photo of a mid-sized traditional 3/4 bathroom in New Orleans with subway tile, white tile, white walls, mosaic tile floors, a pedestal sink and solid surface benchtops.
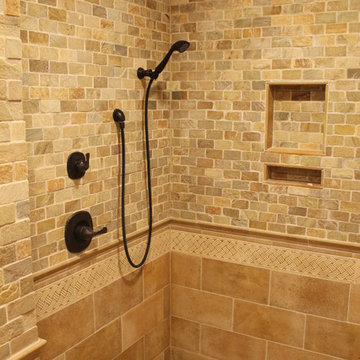
This is an example of a traditional master bathroom in Other with an open shower, multi-coloured tile, stone tile and limestone floors.
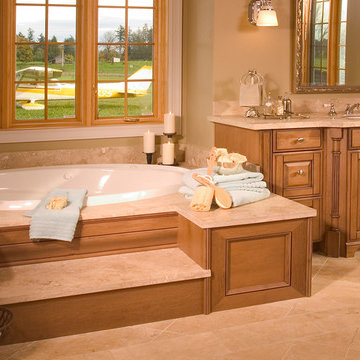
The Master bath features the same Heart Wood Maple cabinetry which is a theme throughout the house but is different in door style to give the room its own individual look and coordinates throughout the home. His and her full height vanities and a free standing makeup table are accommodated in this area central area of the master bath. The surround for the whirlpool tub features the same wood craftsmanship and is surrounded by slab travertine. Large windows allow for the country view and lots of light year round. The walk-in shower is located behind the tub and has an impressive 6 body sprays, shower rose and adjustable shower head, dressed in tumbled and standard natural stone tiles. Photo by Roger Turk
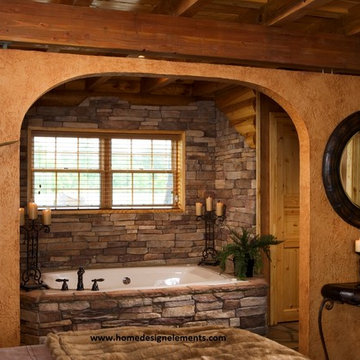
This beautiful Jim Barna Log & Timber Home features 8" round log walls with a 9' wall height on the main living area. The heavy timber roof system is constructed using a square rafter and beams system with tongue and groove overhead. The exterior porches feature natural logs for the porch supports with a round rafter system. The living room has ceilings that peak at approximately 24 feet with lots of glass for an open view. This log home retreat offers both modern day technology and rustic charm to the owners. For more information on this home plan or building a log home or timber frame home contact www.homedesignelements.com
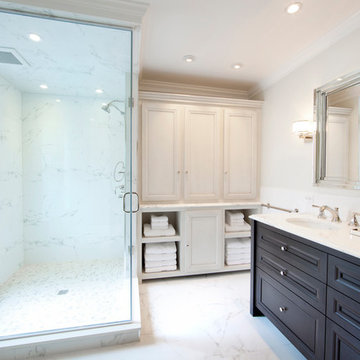
J.THOM designed and supplied all of the products for this high-end bathroom. The only exception being the mirrors which the Owner had purchased previously which really worked with our concept. All of the cabinetry came from Iprina Cabinets which is a line exclusive to J.THOM in Philadelphia. We modified the sizes of the vanity and linen closet to maximize the space and at the same time, fit comfortably within allocated spaces.
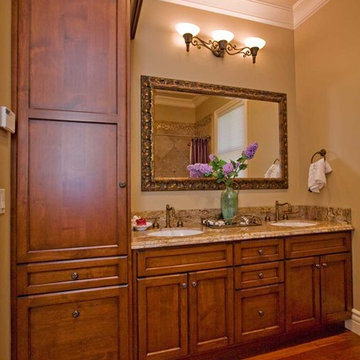
Alder wood custom cabinetry in this hallway bathroom with a Braziilian Cherry wood floor features a tall cabinet for storing linens surmounted by generous moulding. There is a bathtub/shower area and a niche for the toilet. The white undermount double sinks have bronze faucets by Santec complemented by a large framed mirror.
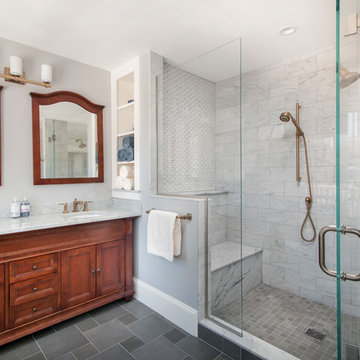
When demoing this space the shower needed to be turned...the stairwell tread from the downstairs was framed higher than expected. It is now hidden from view under the bench. Needing it to move furthur into the expansive shower than truly needed, we created a ledge and capped it for product/backrest. We also utilized the area behind the bench for open cubbies for towels.
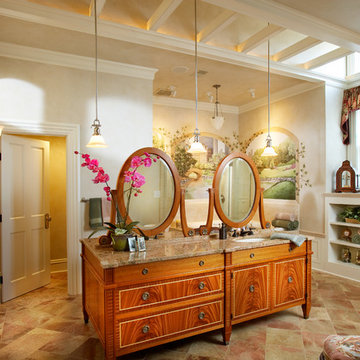
Furniture quality vanity.
Traditional master bathroom in Minneapolis with an undermount sink, medium wood cabinets, beige tile, beige walls and flat-panel cabinets.
Traditional master bathroom in Minneapolis with an undermount sink, medium wood cabinets, beige tile, beige walls and flat-panel cabinets.
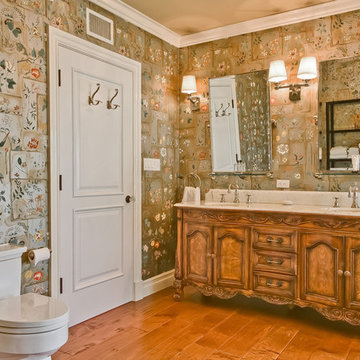
Bathroom Design/Build Projects By Howe Custom Home Buliders
Inspiration for a traditional bathroom in Los Angeles with recessed-panel cabinets.
Inspiration for a traditional bathroom in Los Angeles with recessed-panel cabinets.
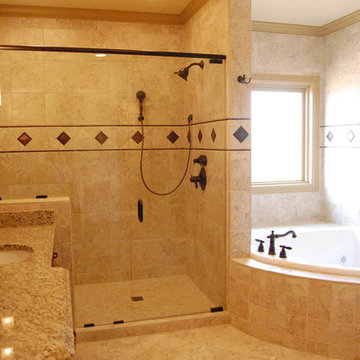
Design ideas for a traditional master bathroom in Nashville with marble benchtops, a corner tub, an open shower, beige tile, beige walls and ceramic floors.
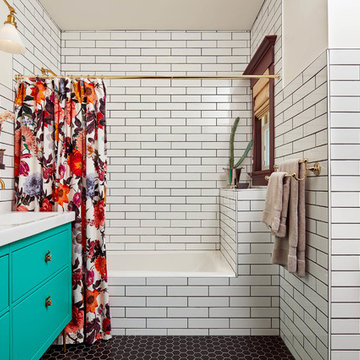
Abraham Paulin Photography
This is an example of a traditional bathroom in San Francisco with blue cabinets, a drop-in tub, a shower/bathtub combo, white tile, subway tile, white walls, an integrated sink, black floor, a shower curtain and flat-panel cabinets.
This is an example of a traditional bathroom in San Francisco with blue cabinets, a drop-in tub, a shower/bathtub combo, white tile, subway tile, white walls, an integrated sink, black floor, a shower curtain and flat-panel cabinets.

Designer Maria Beck of M.E. Designs expertly combines fun wallpaper patterns and sophisticated colors in this lovely Alamo Heights home.
Primary Bathroom Paper Moon Painting wallpaper installation using Phillip Jeffries Manila Hemp
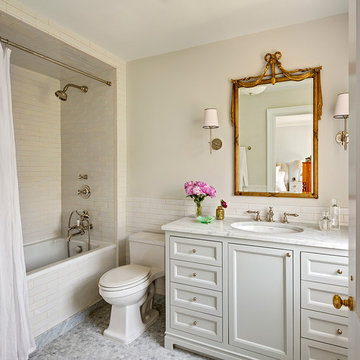
Photography by Francis Dzikowski / OTTO
Photo of a traditional bathroom in New York with white cabinets, an alcove tub, a shower/bathtub combo, white tile, a shower curtain, subway tile, beige walls, mosaic tile floors, an undermount sink and recessed-panel cabinets.
Photo of a traditional bathroom in New York with white cabinets, an alcove tub, a shower/bathtub combo, white tile, a shower curtain, subway tile, beige walls, mosaic tile floors, an undermount sink and recessed-panel cabinets.
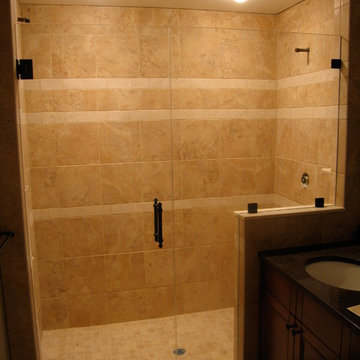
1/2” Starphire glass makes this glass ultra clear! We always use 1/2" glass for a sturdier, more substantial shower enclosure. Notice we never use channel! #1. It gets grungy and gross. #2. It looks framed! #3 Clamps are classier,with less hardware, making cleaning much easier. Keeps your shower looking new longer!! Master bath shower enclosure by Anderson Glass LLC, NJ
Traditional Bathroom Design Ideas
1
