Traditional Bathroom Design Ideas with a Double Shower

The Estate by Build Prestige Homes is a grand acreage property featuring a magnificent, impressively built main residence, pool house, guest house and tennis pavilion all custom designed and quality constructed by Build Prestige Homes, specifically for our wonderful client.
Set on 14 acres of private countryside, the result is an impressive, palatial, classic American style estate that is expansive in space, rich in detailing and features glamourous, traditional interior fittings. All of the finishes, selections, features and design detail was specified and carefully selected by Build Prestige Homes in consultation with our client to curate a timeless, relaxed elegance throughout this home and property.
The children's bathroom features a custom Victoria + Albert pink bath, pillow top subway tiles, double vanity, Perrin & Rowe tapware, heated towel rails, beveled edge mirror, wall sconces and shaker doors.
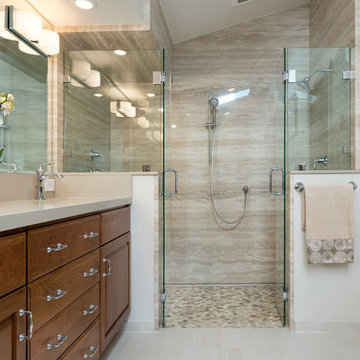
Photo of a mid-sized traditional master bathroom in Other with medium wood cabinets, a freestanding tub, a double shower, a one-piece toilet, beige tile, porcelain tile, beige walls, porcelain floors, an undermount sink, granite benchtops and raised-panel cabinets.
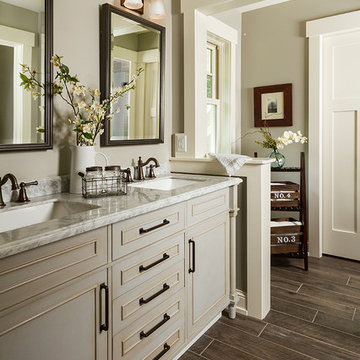
Building Design, Plans, and Interior Finishes by: Fluidesign Studio I Builder: Structural Dimensions Inc. I Photographer: Seth Benn Photography
Inspiration for a mid-sized traditional master bathroom in Minneapolis with grey cabinets, a double shower, a two-piece toilet, gray tile, subway tile, white walls, mosaic tile floors, an undermount sink, marble benchtops and recessed-panel cabinets.
Inspiration for a mid-sized traditional master bathroom in Minneapolis with grey cabinets, a double shower, a two-piece toilet, gray tile, subway tile, white walls, mosaic tile floors, an undermount sink, marble benchtops and recessed-panel cabinets.
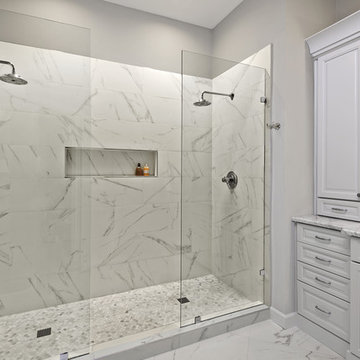
The clients shared with us an inspiration picture of a white marble bathroom with clean lines and elegant feel. Their current master bathroom was far from elegant. With a somewhat limited budget, the goal was to create a walk-in shower, additional storage and elegant feel without having to change much of the footprint.
To have the look of a marble bath without the high price tag we used on the floor and walls a durable porcelain tile with a realistic Carrara marble look makes this upscale bathroom a breeze to maintain. It also compliments the real Carrara marble countertop perfectly.
A vanity with dual sinks was installed. On each side of the vanity is ample cabinet and drawer storage. This bathroom utilized all the storage space possible, while still having an open feel and flow.
This master bath now has clean lines, delicate fixtures and the look of high end materials without the high end price-tag. The result is an elegant bathroom that they enjoy spending time and relaxing in.
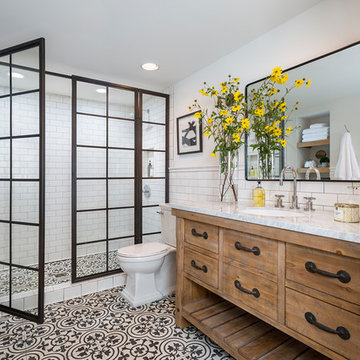
Andrea Rugg
Photo of a large traditional master bathroom in Los Angeles with medium wood cabinets, a double shower, white tile, white walls, ceramic floors, an undermount sink, multi-coloured floor, a hinged shower door, a two-piece toilet, subway tile, marble benchtops and flat-panel cabinets.
Photo of a large traditional master bathroom in Los Angeles with medium wood cabinets, a double shower, white tile, white walls, ceramic floors, an undermount sink, multi-coloured floor, a hinged shower door, a two-piece toilet, subway tile, marble benchtops and flat-panel cabinets.
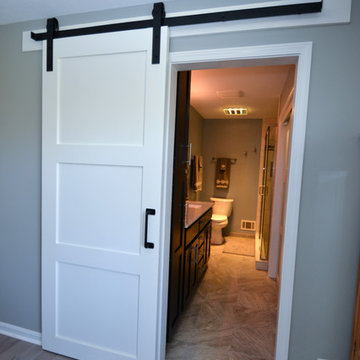
In the Busse Master bathroom, we tore down a wall to increase space. Originally doors separated the vanity from the commode and shower. We installed a closet with frosted glass doors and accent lighting inside. A sliding white barn door with wrought iron trim was installed at the entrance.
The vanity is 72" with a double bowl, is custom-made and espresso-stained with 4-stacked drawers and granite counter top. The vanity has a backsplash with 2 rectangular under mount bowls. Two Delta 8" spread Ashlyn faucet in a brushed nickel finish are mounted on the countertop. Two wood-framed mirrors and full-length linen tower match the vanity with 2 sets of 3 vanity lights.
The shower is 12' x12' with faux marble, in an offset pattern, floor to ceiling tile with 4" feature strip with extra-wide recessed niche. Delta shower faucet with the Intuition handheld/shower head combine in a brushed nickel finish. Heavy frameless hinged shower door with panels. The floor is 2" x 2" tile to match the bathroom floor which is a 13" x13" straight pattern, porcelain tile with matching tile baseboard.
The white commode is a Mansfield pressure-assist.
http://www.melissamannphotography.com/
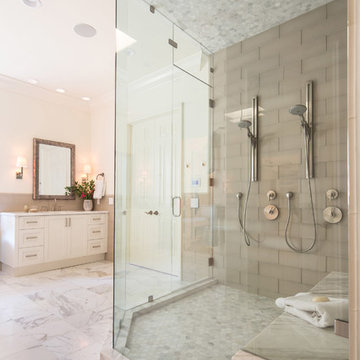
Lori Dennis Interior Design
SoCal Contractor Construction
Lion Windows and Doors
Erika Bierman Photography
Photo of a large traditional master bathroom in San Diego with shaker cabinets, white cabinets, a freestanding tub, gray tile, glass tile, white walls, marble floors, an undermount sink, marble benchtops, a double shower and a hinged shower door.
Photo of a large traditional master bathroom in San Diego with shaker cabinets, white cabinets, a freestanding tub, gray tile, glass tile, white walls, marble floors, an undermount sink, marble benchtops, a double shower and a hinged shower door.

Patrick O'Loughlin, Content Craftsmen
This is an example of a traditional 3/4 bathroom in Minneapolis with recessed-panel cabinets, white cabinets, a double shower, white tile, ceramic tile, blue walls, mosaic tile floors, an undermount sink and marble benchtops.
This is an example of a traditional 3/4 bathroom in Minneapolis with recessed-panel cabinets, white cabinets, a double shower, white tile, ceramic tile, blue walls, mosaic tile floors, an undermount sink and marble benchtops.

Design ideas for a small traditional master bathroom in Chicago with shaker cabinets, blue cabinets, a double shower, a one-piece toilet, blue tile, ceramic tile, white walls, ceramic floors, an undermount sink, engineered quartz benchtops, white floor, a sliding shower screen, white benchtops, a niche, a single vanity, a freestanding vanity, vaulted and wallpaper.
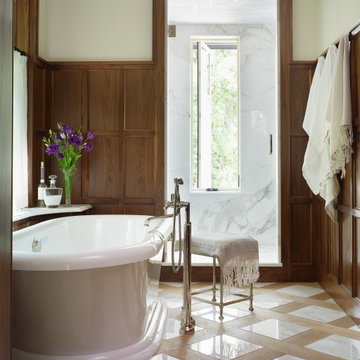
Master bath. Walnut paneling. Marble and white Oak floor. Photo by Stephen Karlisch
Photo of a traditional bathroom in Austin with beaded inset cabinets, green cabinets, a double shower, a hinged shower door, white benchtops, a single vanity and a built-in vanity.
Photo of a traditional bathroom in Austin with beaded inset cabinets, green cabinets, a double shower, a hinged shower door, white benchtops, a single vanity and a built-in vanity.
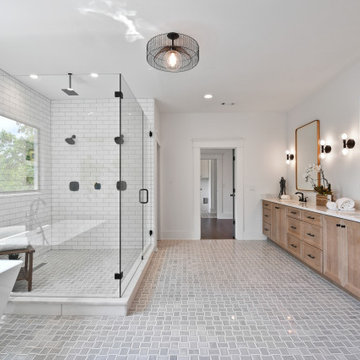
The master bathroom, which was once a living room in the quadplex, got outfitted with a 10' double vanity, double head and rain head shower with glass enclosure and a large soaking tub. Oh, and yes an original fireplace is intact!
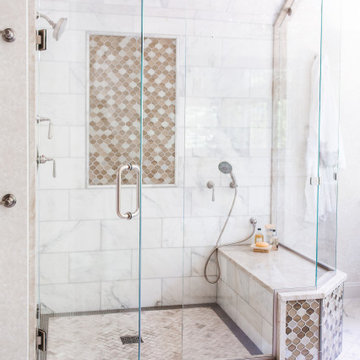
Inspiration for a large traditional master bathroom in Boston with recessed-panel cabinets, distressed cabinets, a freestanding tub, a double shower, a one-piece toilet, multi-coloured tile, marble, multi-coloured walls, marble floors, an undermount sink, quartzite benchtops, multi-coloured floor, a hinged shower door, multi-coloured benchtops, an enclosed toilet, a double vanity, a built-in vanity, vaulted and wallpaper.
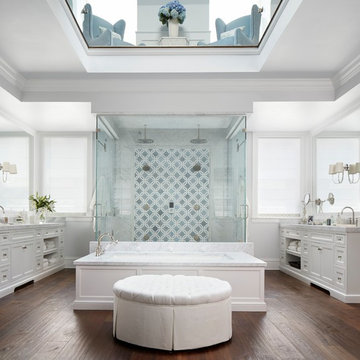
Large traditional master bathroom in Chicago with white cabinets, an undermount tub, a double shower, white walls, dark hardwood floors, brown floor, a hinged shower door, shaker cabinets and multi-coloured tile.
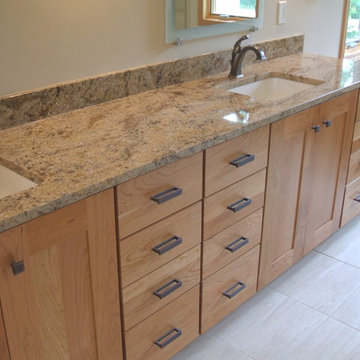
Large traditional master bathroom in Detroit with shaker cabinets, light wood cabinets, beige walls, porcelain floors, an undermount sink, granite benchtops, beige floor, a double shower, a two-piece toilet, porcelain tile and a hinged shower door.
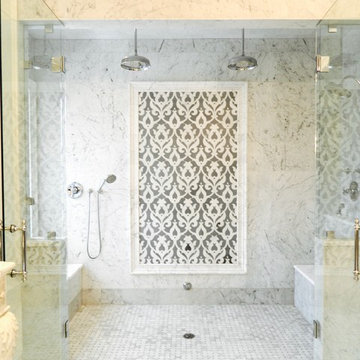
Expansive traditional master bathroom in Other with furniture-like cabinets, dark wood cabinets, a claw-foot tub, a double shower, a two-piece toilet, white tile, stone tile, grey walls, marble floors, an undermount sink and marble benchtops.
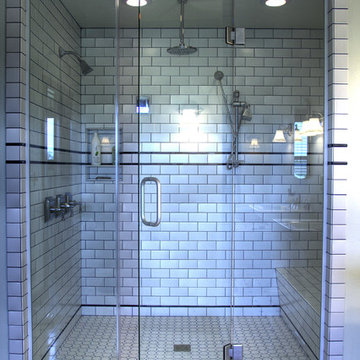
Jake Rhode
This is an example of a mid-sized traditional master bathroom in Other with a double shower, white tile, subway tile, white walls, ceramic floors, a drop-in tub, a two-piece toilet and tile benchtops.
This is an example of a mid-sized traditional master bathroom in Other with a double shower, white tile, subway tile, white walls, ceramic floors, a drop-in tub, a two-piece toilet and tile benchtops.
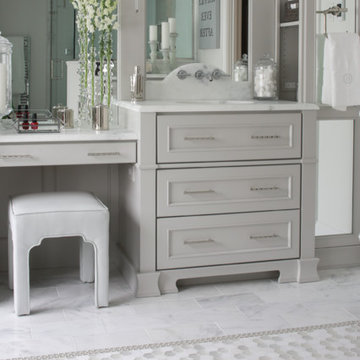
We were so delighted to be able to bring to life our fresh take and new renovation on a picturesque bathroom. A scene of symmetry, quite pleasing to the eye, the counter and sink area was cultivated to be a clean space, with hidden storage on the side of each elongated mirror, and a center section with seating for getting ready each day. It is highlighted by the shiny silver elements of the hardware and sink fixtures that enhance the sleek lines and look of this vanity area. Lit by a thin elegant sconce and decorated in a pathway of stunning tile mosaic this is the focal point of the master bathroom. Following the tile paths further into the bathroom brings one to the large glass shower, with its own intricate tile detailing within leading up the walls to the waterfall feature. Equipped with everything from shower seating and a towel heater, to a secluded toilet area able to be hidden by a pocket door, this master bathroom is impeccably furnished. Each element contributes to the remarkably classic simplicity of this master bathroom design, making it truly a breath of fresh air.
Custom designed by Hartley and Hill Design. All materials and furnishings in this space are available through Hartley and Hill Design. www.hartleyandhilldesign.com 888-639-0639
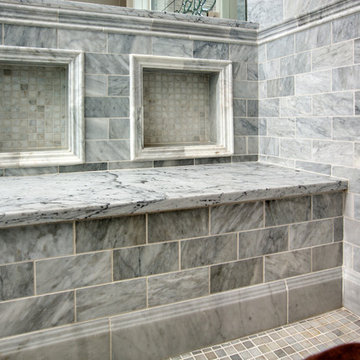
This Powell, Ohio Bathroom design was created by Senior Bathroom Designer Jim Deen of Dream Baths by Kitchen Kraft.
Design ideas for a large traditional master bathroom in Columbus with an undermount sink, beaded inset cabinets, white cabinets, marble benchtops, a freestanding tub, a double shower, a one-piece toilet, gray tile, stone tile, grey walls and marble floors.
Design ideas for a large traditional master bathroom in Columbus with an undermount sink, beaded inset cabinets, white cabinets, marble benchtops, a freestanding tub, a double shower, a one-piece toilet, gray tile, stone tile, grey walls and marble floors.
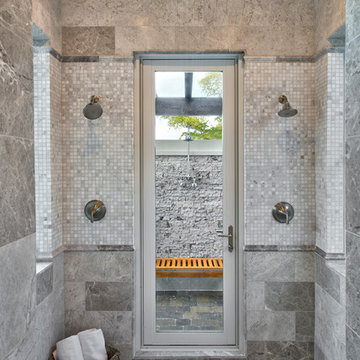
Interior design by SOCO Interiors. Photography by Giovanni. Built by Stock Development.
Photo of a traditional bathroom in Miami with a double shower and gray tile.
Photo of a traditional bathroom in Miami with a double shower and gray tile.
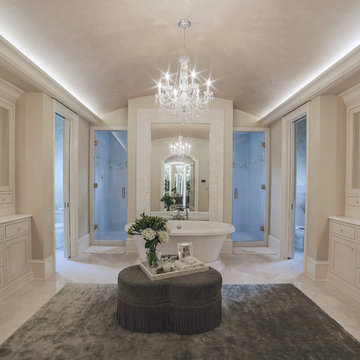
The floors are white marble and the marble is brought up to wainscot height in the water closet with a heavy chair rail in a matching white marble. Above the chair rail is a gorgeous tone on tone damask wallpaper. The freestanding tub sits in front of a custom designed floor length mirror. White marble chair rail pieces were used to craft the outer portion of the frame and mother of pearl mosaics were used for the inner frame and then completed with a small piece of chair ail. The mosaic tile is repeated behind the vanities in lieu of the standard 4” marble backsplash and topped with a pencil rail out of marble. The double cabinets on each end of the vanities allow for plentiful storage and offer the opportunity to create a valance connecting the two. The depth allows for recessed lighting to be tucked out of site and just a sliver of trim finishes off the edges of the mirror.
The barrel tray is magically transformed into a soft pearlized finish with just a hint of color swirled magically, reflecting beautifully with the enhancement of rope lighting hidden by the cove molding. Architectural designer, Nicole Delaney worked her magic again as always.
Schonbek crystal chandeliers and sconces adorn the bath and quality of the crystal is noted by the colors created by the prisms dancing so gloriously around the room.
Behind the mirror are double entrances into a steam shower. Laser-cut listello and custom designed wall panel from Renaissance Tile adorn the walls and niches of which there are several at various heights. The silk rug is from Stark and the ottoman was brought from their previous home and is from the Baker furniture line. A beautiful inlay tray from BoJay designs holds multiple bath products. Rohl towel hooks, tissue holders and robe hooks are tipped with Swarovski crystal ends.
Designed by Melodie Durham of Durham Designs & Consulting, LLC.
Photo by Livengood Photographs [www.livengoodphotographs.com/design].
Traditional Bathroom Design Ideas with a Double Shower
1