Traditional Bathroom Design Ideas with an Integrated Sink
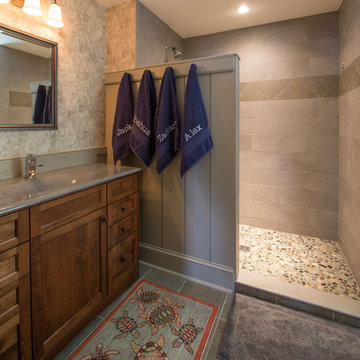
Built by Old Hampshire Designs, Inc.
Architectural drawings by Bonin Architects & Associates, PLLC
John W. Hession, photographer
Turtle rug purchased at Little River Oriental Rugs in Concord, NH.
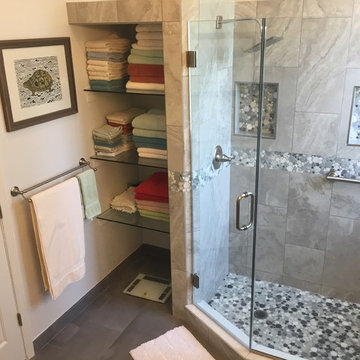
Design ideas for a small traditional 3/4 bathroom in Orlando with an alcove shower, black and white tile, gray tile, porcelain tile, white walls, porcelain floors, an integrated sink, engineered quartz benchtops, grey floor, a hinged shower door, raised-panel cabinets and white cabinets.
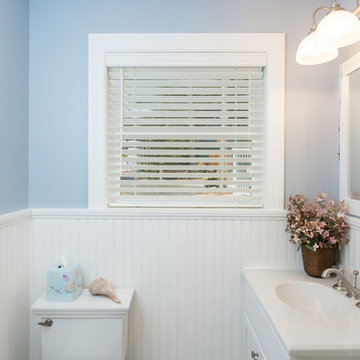
Small traditional 3/4 bathroom in Boston with shaker cabinets, white cabinets, a two-piece toilet, gray tile, ceramic tile, blue walls, ceramic floors, an integrated sink and laminate benchtops.
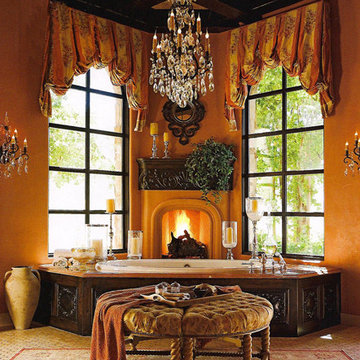
We definitely approve of this master bathrooms bath tub with a custom stone fireplace, large picture windows, and crystal chandelier.
Expansive traditional master bathroom in Phoenix with furniture-like cabinets, dark wood cabinets, a hot tub, a curbless shower, a one-piece toilet, brown tile, stone tile, beige walls, terra-cotta floors, an integrated sink and granite benchtops.
Expansive traditional master bathroom in Phoenix with furniture-like cabinets, dark wood cabinets, a hot tub, a curbless shower, a one-piece toilet, brown tile, stone tile, beige walls, terra-cotta floors, an integrated sink and granite benchtops.
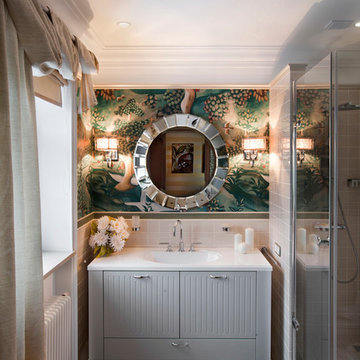
Д.Лившиц
This is an example of a small traditional 3/4 bathroom in Moscow with an integrated sink, flat-panel cabinets, quartzite benchtops, a corner shower, ceramic tile, multi-coloured walls, ceramic floors, white cabinets, white tile and green tile.
This is an example of a small traditional 3/4 bathroom in Moscow with an integrated sink, flat-panel cabinets, quartzite benchtops, a corner shower, ceramic tile, multi-coloured walls, ceramic floors, white cabinets, white tile and green tile.
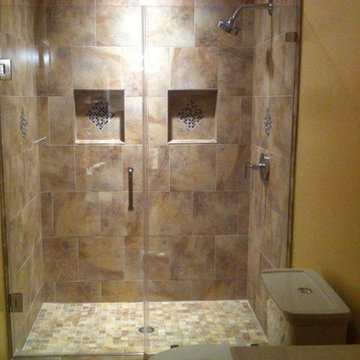
Small traditional 3/4 bathroom in DC Metro with beige tile, stone tile, beige walls, ceramic floors, an alcove shower, a one-piece toilet, an integrated sink, beige floor and a hinged shower door.
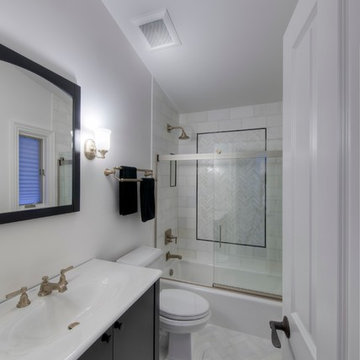
Bruce Starrenburg
Mid-sized traditional master bathroom in Chicago with an integrated sink, flat-panel cabinets, black cabinets, solid surface benchtops, an alcove tub, a shower/bathtub combo, a one-piece toilet, white tile, stone tile, white walls and marble floors.
Mid-sized traditional master bathroom in Chicago with an integrated sink, flat-panel cabinets, black cabinets, solid surface benchtops, an alcove tub, a shower/bathtub combo, a one-piece toilet, white tile, stone tile, white walls and marble floors.
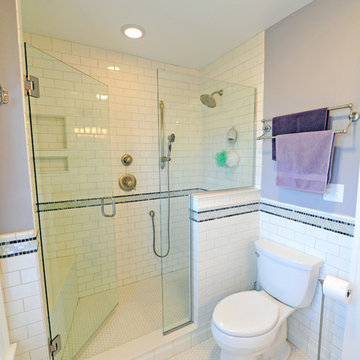
The 3x6 white subway tiles continue out the frameless shower glass door and surround the room. The shower features a brushed nickel fixtures with fixed and handheld shower heads. Hexagon floor tile is a throwback to the early 1900s when the house was built. Marc Golub
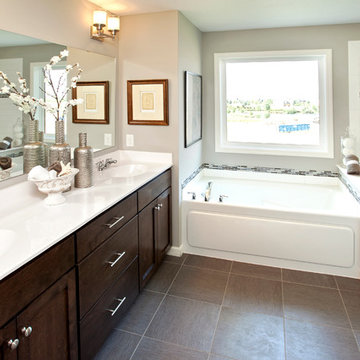
This home is built by Robert Thomas Homes located in Minnesota. Our showcase models are professionally staged. Please contact Ambiance at Home for information on furniture - 952.440.6757
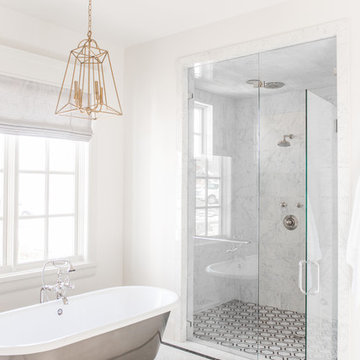
Rebecca Westover
Design ideas for a mid-sized traditional master bathroom in Salt Lake City with recessed-panel cabinets, beige cabinets, a freestanding tub, an alcove shower, white tile, marble, white walls, marble floors, an integrated sink, marble benchtops, white floor, a hinged shower door and white benchtops.
Design ideas for a mid-sized traditional master bathroom in Salt Lake City with recessed-panel cabinets, beige cabinets, a freestanding tub, an alcove shower, white tile, marble, white walls, marble floors, an integrated sink, marble benchtops, white floor, a hinged shower door and white benchtops.
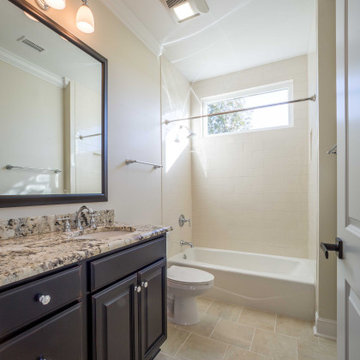
Custom bathroom with granite countertops and a three wall alcove bathtub.
Design ideas for a mid-sized traditional kids bathroom with raised-panel cabinets, dark wood cabinets, an alcove tub, a shower/bathtub combo, a one-piece toilet, beige tile, porcelain tile, beige walls, ceramic floors, an integrated sink, granite benchtops, beige floor, a shower curtain, multi-coloured benchtops, a niche, a single vanity and a built-in vanity.
Design ideas for a mid-sized traditional kids bathroom with raised-panel cabinets, dark wood cabinets, an alcove tub, a shower/bathtub combo, a one-piece toilet, beige tile, porcelain tile, beige walls, ceramic floors, an integrated sink, granite benchtops, beige floor, a shower curtain, multi-coloured benchtops, a niche, a single vanity and a built-in vanity.
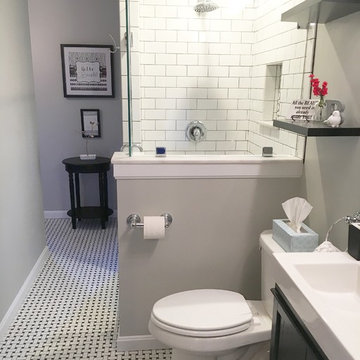
Heather McCarren
Design ideas for a mid-sized traditional bathroom in Cleveland with recessed-panel cabinets, black cabinets, a corner shower, a two-piece toilet, grey walls and an integrated sink.
Design ideas for a mid-sized traditional bathroom in Cleveland with recessed-panel cabinets, black cabinets, a corner shower, a two-piece toilet, grey walls and an integrated sink.
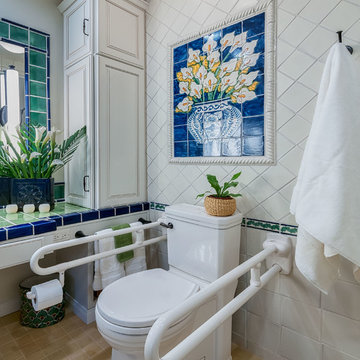
Matching fold down bars to the high toilet. Everything created with the client in mind.
Photography by Patricia Bean
This is an example of a mid-sized traditional master bathroom in San Diego with raised-panel cabinets, white cabinets, a two-piece toilet, ceramic tile, white walls, porcelain floors, an integrated sink, tile benchtops, a curbless shower, white tile, beige floor, an open shower and green benchtops.
This is an example of a mid-sized traditional master bathroom in San Diego with raised-panel cabinets, white cabinets, a two-piece toilet, ceramic tile, white walls, porcelain floors, an integrated sink, tile benchtops, a curbless shower, white tile, beige floor, an open shower and green benchtops.
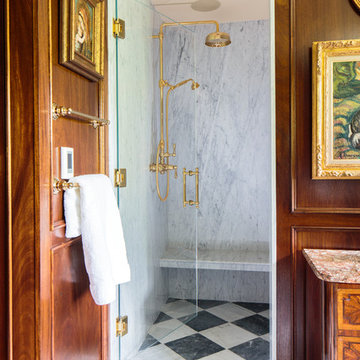
Todd Richesin
Design ideas for an expansive traditional master bathroom in Nashville with raised-panel cabinets, dark wood cabinets, an alcove shower, white tile, stone slab, white walls, ceramic floors, an integrated sink and granite benchtops.
Design ideas for an expansive traditional master bathroom in Nashville with raised-panel cabinets, dark wood cabinets, an alcove shower, white tile, stone slab, white walls, ceramic floors, an integrated sink and granite benchtops.
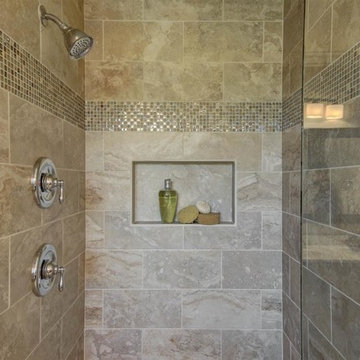
Lister Assister
Photo of a small traditional master bathroom in Phoenix with a drop-in tub, an alcove shower, beige tile, porcelain tile and an integrated sink.
Photo of a small traditional master bathroom in Phoenix with a drop-in tub, an alcove shower, beige tile, porcelain tile and an integrated sink.
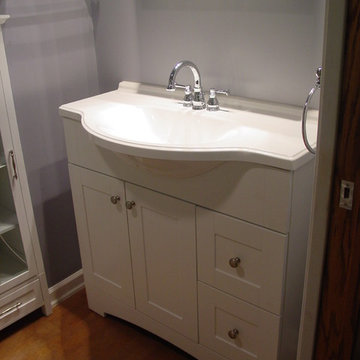
Inspiration for a small traditional bathroom in Minneapolis with an integrated sink, flat-panel cabinets, white cabinets, marble benchtops, a drop-in tub, a shower/bathtub combo, a two-piece toilet, blue walls and light hardwood floors.
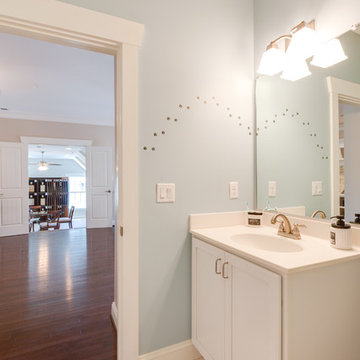
Jonathan Edwards Media
Photo of a large traditional kids bathroom in Other with an integrated sink, shaker cabinets, white cabinets, solid surface benchtops, an alcove tub, a corner shower, a two-piece toilet, white tile, porcelain tile, blue walls and porcelain floors.
Photo of a large traditional kids bathroom in Other with an integrated sink, shaker cabinets, white cabinets, solid surface benchtops, an alcove tub, a corner shower, a two-piece toilet, white tile, porcelain tile, blue walls and porcelain floors.
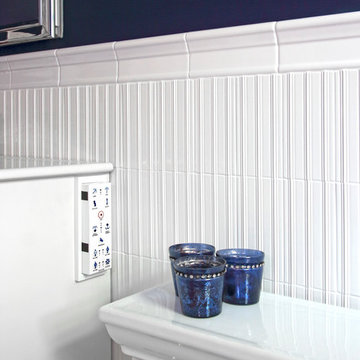
We packed as much as we could into this small bathroom, loading it with all of the latest and greatest in bathroom technology. Outlets are hidden in the medicine cabinet and vanity, and the toilet features a bidet toilet seat with remote control. The tub features Kohler’s VibrAcoustic technology, which uses sound waves to relax your muscles. The room is heated through the floors with electric radiant heat from WarmUp, and the walls feature Barbara Barry tile from Ann Sacks.
Susan Fisher Plotner, FISHER PHOTOGRAPHY

This Waukesha bathroom remodel was unique because the homeowner needed wheelchair accessibility. We designed a beautiful master bathroom and met the client’s ADA bathroom requirements.
Original Space
The old bathroom layout was not functional or safe. The client could not get in and out of the shower or maneuver around the vanity or toilet. The goal of this project was ADA accessibility.
ADA Bathroom Requirements
All elements of this bathroom and shower were discussed and planned. Every element of this Waukesha master bathroom is designed to meet the unique needs of the client. Designing an ADA bathroom requires thoughtful consideration of showering needs.
Open Floor Plan – A more open floor plan allows for the rotation of the wheelchair. A 5-foot turning radius allows the wheelchair full access to the space.
Doorways – Sliding barn doors open with minimal force. The doorways are 36” to accommodate a wheelchair.
Curbless Shower – To create an ADA shower, we raised the sub floor level in the bedroom. There is a small rise at the bedroom door and the bathroom door. There is a seamless transition to the shower from the bathroom tile floor.
Grab Bars – Decorative grab bars were installed in the shower, next to the toilet and next to the sink (towel bar).
Handheld Showerhead – The handheld Delta Palm Shower slips over the hand for easy showering.
Shower Shelves – The shower storage shelves are minimalistic and function as handhold points.
Non-Slip Surface – Small herringbone ceramic tile on the shower floor prevents slipping.
ADA Vanity – We designed and installed a wheelchair accessible bathroom vanity. It has clearance under the cabinet and insulated pipes.
Lever Faucet – The faucet is offset so the client could reach it easier. We installed a lever operated faucet that is easy to turn on/off.
Integrated Counter/Sink – The solid surface counter and sink is durable and easy to clean.
ADA Toilet – The client requested a bidet toilet with a self opening and closing lid. ADA bathroom requirements for toilets specify a taller height and more clearance.
Heated Floors – WarmlyYours heated floors add comfort to this beautiful space.
Linen Cabinet – A custom linen cabinet stores the homeowners towels and toiletries.
Style
The design of this bathroom is light and airy with neutral tile and simple patterns. The cabinetry matches the existing oak woodwork throughout the home.
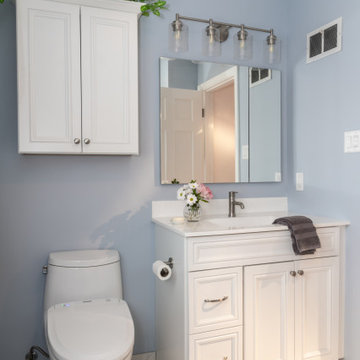
This is an example of a small traditional master bathroom in St Louis with raised-panel cabinets, white cabinets, an alcove shower, a two-piece toilet, white tile, blue walls, ceramic floors, an integrated sink, onyx benchtops, white floor, white benchtops, a shower seat, a single vanity and a built-in vanity.
Traditional Bathroom Design Ideas with an Integrated Sink
1