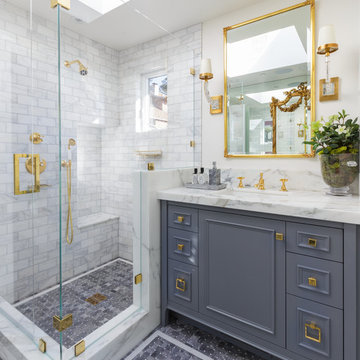All Cabinet Styles Traditional Bathroom Design Ideas
Sort by:Popular Today
1 - 20 of 95,822 photos

The Estate by Build Prestige Homes is a grand acreage property featuring a magnificent, impressively built main residence, pool house, guest house and tennis pavilion all custom designed and quality constructed by Build Prestige Homes, specifically for our wonderful client.
Set on 14 acres of private countryside, the result is an impressive, palatial, classic American style estate that is expansive in space, rich in detailing and features glamourous, traditional interior fittings. All of the finishes, selections, features and design detail was specified and carefully selected by Build Prestige Homes in consultation with our client to curate a timeless, relaxed elegance throughout this home and property.
The master suite features gorgeous chandeliers, soft pink doors leading from the ensuite to the expansive WIR, marble arabesque laser cut heated floor tiles, gorgeous wall sconces fitted to custom bevel edged mirrors, Michelangelo marble bench tops with lambs tongue edge.
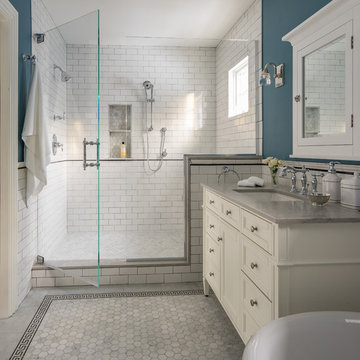
Eric Roth Photography
Photo of a mid-sized traditional master bathroom in Boston with recessed-panel cabinets, white cabinets, an alcove shower, white tile, subway tile, blue walls, an undermount sink, grey floor, a hinged shower door, a claw-foot tub, marble floors, engineered quartz benchtops and grey benchtops.
Photo of a mid-sized traditional master bathroom in Boston with recessed-panel cabinets, white cabinets, an alcove shower, white tile, subway tile, blue walls, an undermount sink, grey floor, a hinged shower door, a claw-foot tub, marble floors, engineered quartz benchtops and grey benchtops.
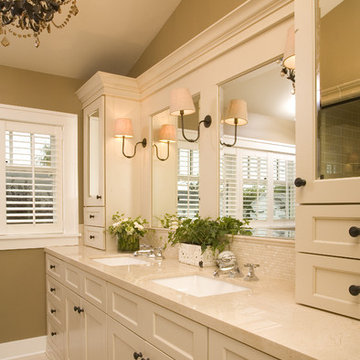
This bath offers generous space without going overboard in square footage. The homeowner chose to go with a large double vanity and a nice shower with custom features and a shower seat and decided to forgo the typical big soaking tub. The vanity area shown in this photo has plenty of storage within the mirrored wall cabinets and the large drawers below. The mirrors were cased out with the matching woodwork and crown detail. The countertop is Crema Marfil slab marble with undermount Marzi sinks. The Kallista faucetry was chosen in chrome since it was an easier finish to maintain for years to come. Other metal details were done in the oil rubbed bronze to work with the theme through out the home. The floor tile is a 12 x 12 Bursa Beige Marble that is set on the diagonal. The backsplash to the vanity is the companion Bursa Beige mini running bond mosaic with a cap also in the Bursa Beige marble. Vaulted ceilings add to the dramatic feel of this bath. The bronze and crystal chandelier also adds to the dramatic glamour of the bath.
Photography by Northlight Photography.

A generic kids bathroom got a total overhaul. Those who know this client would identify the shoutouts to their love of all things Hamilton, The Musical. Aged Brass Steampunk fixtures, Navy vanity and Floor to ceiling white tile fashioned to read as shiplap all grounded by a classic and warm marbleized chevron tile that could have been here since the days of AHam himself. Rise Up!
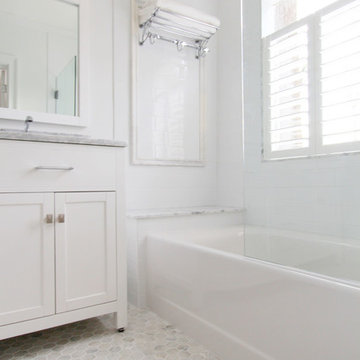
The detailed plans for this bathroom can be purchased here: https://www.changeyourbathroom.com/shop/simple-yet-elegant-bathroom-plans/ Small bathroom with Carrara marble hex tile on floor, ceramic subway tile on shower walls, marble counter top, marble bench seat, marble trimming out window, water resistant marine shutters in shower, towel rack with capital picture frame, frameless glass panel with hinges. Atlanta Bathroom
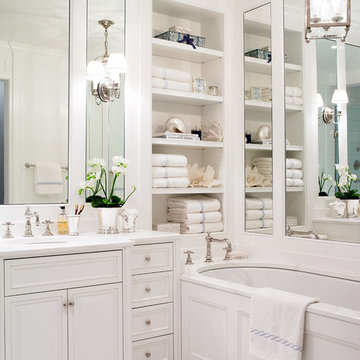
A beautiful, clean, cool, classic, white Master Bath. Interior Design by Ashley Whittaker.
Small traditional master bathroom in New York with an undermount sink, white cabinets, marble benchtops, an undermount tub, white tile, white walls, mosaic tile floors, raised-panel cabinets and white benchtops.
Small traditional master bathroom in New York with an undermount sink, white cabinets, marble benchtops, an undermount tub, white tile, white walls, mosaic tile floors, raised-panel cabinets and white benchtops.
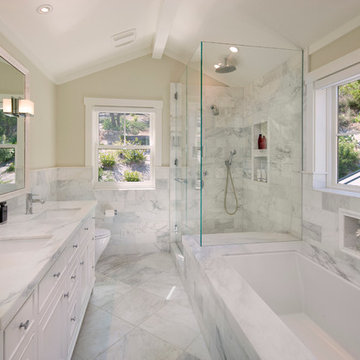
NMA Architects
Photo of a large traditional master bathroom in Santa Barbara with white tile, an undermount sink, white cabinets, marble benchtops, a corner shower, beige walls, marble floors, an undermount tub, recessed-panel cabinets, marble, white benchtops and a one-piece toilet.
Photo of a large traditional master bathroom in Santa Barbara with white tile, an undermount sink, white cabinets, marble benchtops, a corner shower, beige walls, marble floors, an undermount tub, recessed-panel cabinets, marble, white benchtops and a one-piece toilet.
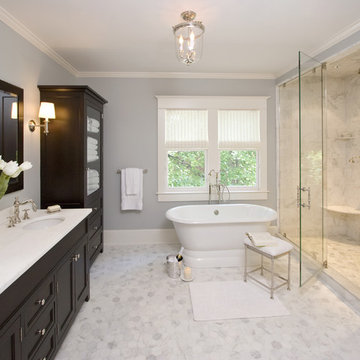
The Master Bathroom is quite a retreat for the owners and part of an elegant Master Suite. The spacious marble shower and beautiful soaking tub offer an escape for relaxation.

Alder cabinets with an Antique Cherry stain and Carrara marble countertops and backsplash ledge.
This is an example of a small traditional 3/4 bathroom in Portland with recessed-panel cabinets, dark wood cabinets, an alcove shower, a one-piece toilet, blue tile, ceramic tile, blue walls, ceramic floors, marble benchtops, white floor, a hinged shower door, white benchtops, a single vanity, a built-in vanity, wallpaper and an undermount sink.
This is an example of a small traditional 3/4 bathroom in Portland with recessed-panel cabinets, dark wood cabinets, an alcove shower, a one-piece toilet, blue tile, ceramic tile, blue walls, ceramic floors, marble benchtops, white floor, a hinged shower door, white benchtops, a single vanity, a built-in vanity, wallpaper and an undermount sink.
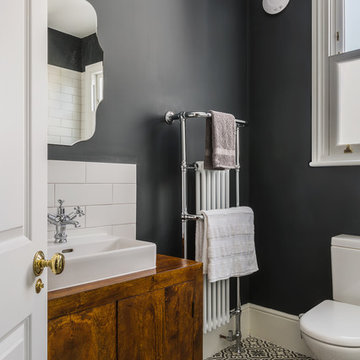
Radu Palicica
Photo of a small traditional bathroom in London with flat-panel cabinets, dark wood cabinets, a one-piece toilet, grey walls, ceramic floors and a vessel sink.
Photo of a small traditional bathroom in London with flat-panel cabinets, dark wood cabinets, a one-piece toilet, grey walls, ceramic floors and a vessel sink.
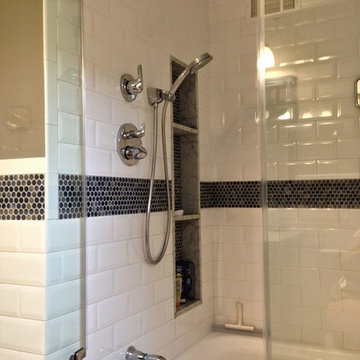
A column of recessed niches are aligned next to the shower fixtures and tucked out of sight from the entrance. These niches offer maximum storage for a bathroom shared by 3 boys.
Beveled subway tiles mingle with chrome fittings to create an updated clean and classic feeling.
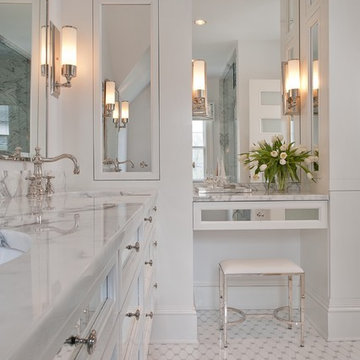
Master Bathroom
Tim Lee Photography
Photo of a large traditional master bathroom in New York with marble benchtops, white cabinets, white tile, glass tile, white walls, ceramic floors, an undermount sink, white floor, white benchtops and recessed-panel cabinets.
Photo of a large traditional master bathroom in New York with marble benchtops, white cabinets, white tile, glass tile, white walls, ceramic floors, an undermount sink, white floor, white benchtops and recessed-panel cabinets.

This is an example of a large traditional master bathroom in Chicago with white cabinets, porcelain tile, white walls, marble floors, an undermount sink, engineered quartz benchtops, white floor, white benchtops, a double vanity, a built-in vanity, decorative wall panelling, recessed-panel cabinets and gray tile.

Traditional Hall Bath with Wood Vanity & Shower Arch Details
Inspiration for a small traditional master bathroom in New York with recessed-panel cabinets, brown cabinets, a drop-in tub, a shower/bathtub combo, a two-piece toilet, mosaic tile floors, an undermount sink, engineered quartz benchtops, white floor, a shower curtain, white benchtops, a niche, a single vanity and a built-in vanity.
Inspiration for a small traditional master bathroom in New York with recessed-panel cabinets, brown cabinets, a drop-in tub, a shower/bathtub combo, a two-piece toilet, mosaic tile floors, an undermount sink, engineered quartz benchtops, white floor, a shower curtain, white benchtops, a niche, a single vanity and a built-in vanity.

This guest bathroom was transformed into a whole new configuration. Included was a new soaking tub & shower enclosure. The wall to wall, horizontal, white tile was installed to look like shiplap. This included the painstaking task of two different grout colors to help hide the transitions, and make it look more like true, wood, shiplap.
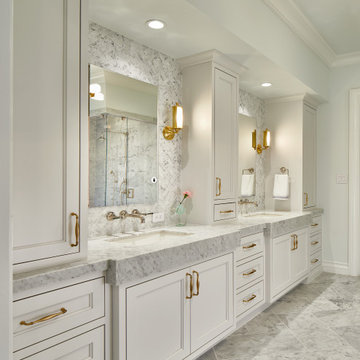
Master bath remodel in Mansfield Tx. Architecture, Design & Construction by USI Design & Remodeling.
Photo of a large traditional master bathroom in Dallas with marble floors, recessed-panel cabinets, grey cabinets, gray tile, grey walls, an undermount sink, grey floor, grey benchtops, a double vanity and a built-in vanity.
Photo of a large traditional master bathroom in Dallas with marble floors, recessed-panel cabinets, grey cabinets, gray tile, grey walls, an undermount sink, grey floor, grey benchtops, a double vanity and a built-in vanity.
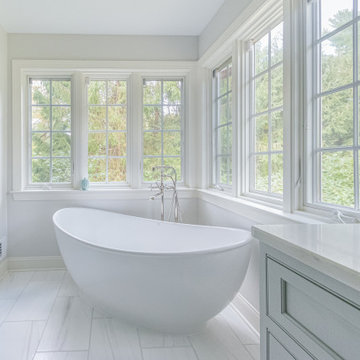
Floor Tile: Bianco Dolomiti , Manufactured by Artistic Tile
Shower Floor Tile: Carrara Bella, Manufactured by AKDO
Shower Accent Wall Tile: Perspective Pivot, Manufactured by AKDO
Shower Wall Tile: Stellar in Pure White, Manufactured by Sonoma Tilemakers
Tile Distributed by Devon Tile & Design Studio Cabinetry: Glenbrook Framed Painted Halo, Designed and Manufactured by Glenbrook Cabinetry
Countertops: San Vincent, Manufactured by Polarstone, Distributed by Renaissance Marble & Granite, Inc. Shower Bench: Pure White Quartz, Distributed by Renaissance Marble & Granite, Inc.
Lighting: Chatham, Manufactured by Hudson Valley Lighting, Distributed by Bright Light Design Center
Bathtub: Willa, Manufactured and Distributed by Ferguson
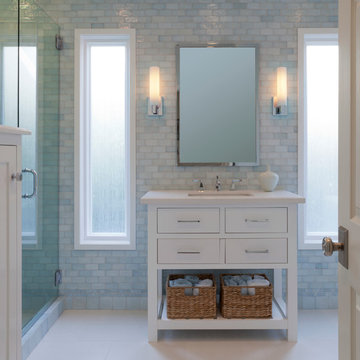
Beautiful blue tile contemporary bathroom.Our client wanted a serene, calming bathroom. "Zen-like" were her words. Designers: Lauren Jacobsen and Kathy Hartz. Photographer: Terrance Williams
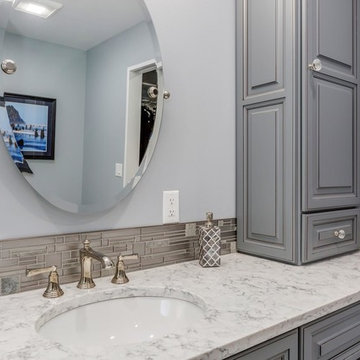
The vanity is detailed beautifully from the glass hardware knobs to the frame-less oval mirror.
Design ideas for a mid-sized traditional master bathroom in Portland with beaded inset cabinets, grey cabinets, an open shower, a one-piece toilet, white tile, marble, grey walls, porcelain floors, an undermount sink, engineered quartz benchtops, grey floor, a hinged shower door and white benchtops.
Design ideas for a mid-sized traditional master bathroom in Portland with beaded inset cabinets, grey cabinets, an open shower, a one-piece toilet, white tile, marble, grey walls, porcelain floors, an undermount sink, engineered quartz benchtops, grey floor, a hinged shower door and white benchtops.
All Cabinet Styles Traditional Bathroom Design Ideas
1
