Traditional Bathroom Design Ideas with Beige Tile
Refine by:
Budget
Sort by:Popular Today
1 - 20 of 31,866 photos
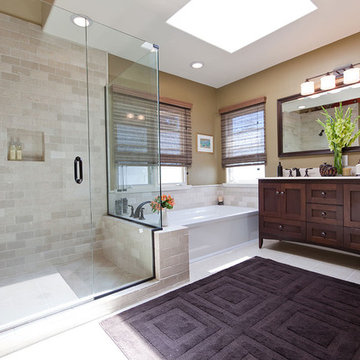
Traditional style bathroom with cherry shaker vanity with double undermount sinks, marble counters, three wall aclove tub, porcelain tile, glass walk in shower, and tile floors.
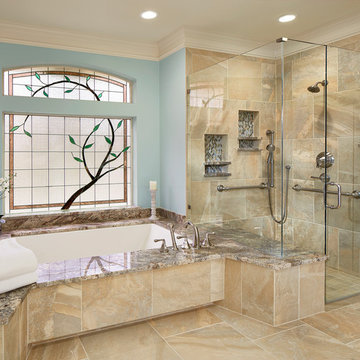
Complete aging-in-place bathroom remodel to make it more accessible. Includes stylish safety grab bars, LED lighting, wide shower seat, under-mount tub with wide ledge, radiant heated flooring, and curbless entry to shower.
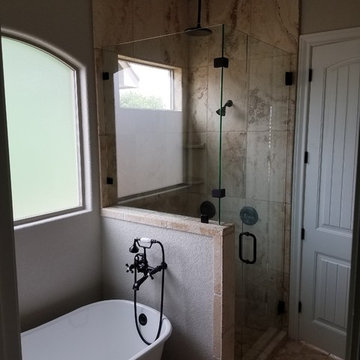
Inspiration for a mid-sized traditional master bathroom in Austin with shaker cabinets, dark wood cabinets, a claw-foot tub, an alcove shower, a one-piece toilet, beige tile, brown tile, ceramic tile, grey walls, ceramic floors, an undermount sink and granite benchtops.

Remodeler: Michels Homes
Interior Design: Jami Ludens, Studio M Interiors
Cabinetry Design: Megan Dent, Studio M Kitchen and Bath
Photography: Scott Amundson Photography
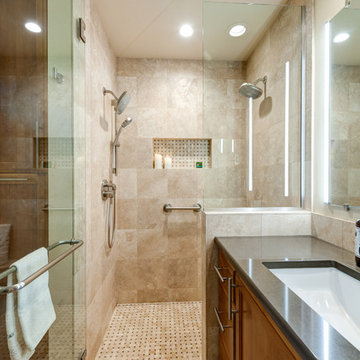
Swiss Alps Photography
Small traditional master bathroom in Portland with raised-panel cabinets, medium wood cabinets, a curbless shower, a wall-mount toilet, beige tile, travertine, beige walls, travertine floors, an undermount sink, engineered quartz benchtops, multi-coloured floor and a hinged shower door.
Small traditional master bathroom in Portland with raised-panel cabinets, medium wood cabinets, a curbless shower, a wall-mount toilet, beige tile, travertine, beige walls, travertine floors, an undermount sink, engineered quartz benchtops, multi-coloured floor and a hinged shower door.
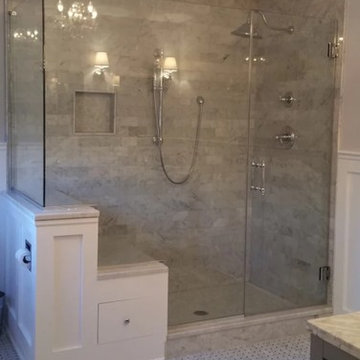
http://www.usframelessglassshowerdoor.com/
Mid-sized traditional master bathroom in Newark with an alcove shower, a one-piece toilet, beige tile, brown tile, stone tile, beige walls and mosaic tile floors.
Mid-sized traditional master bathroom in Newark with an alcove shower, a one-piece toilet, beige tile, brown tile, stone tile, beige walls and mosaic tile floors.
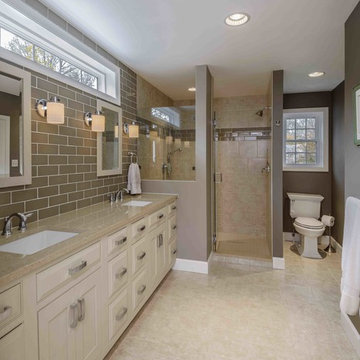
This is an example of a mid-sized traditional master bathroom in Other with an undermount sink, raised-panel cabinets, beige cabinets, an alcove shower, beige tile, subway tile, a two-piece toilet, grey walls, ceramic floors, beige floor and engineered quartz benchtops.
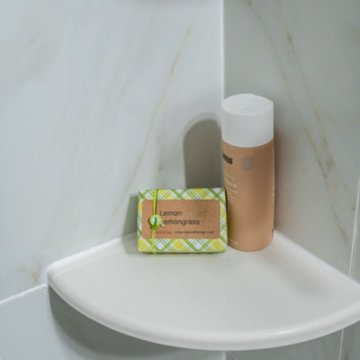
Design ideas for a small traditional 3/4 bathroom in Minneapolis with flat-panel cabinets, medium wood cabinets, an alcove shower, a wall-mount toilet, beige tile, ceramic tile, blue walls, cement tiles, an undermount sink, zinc benchtops, white floor, a shower curtain, white benchtops, a single vanity and a freestanding vanity.
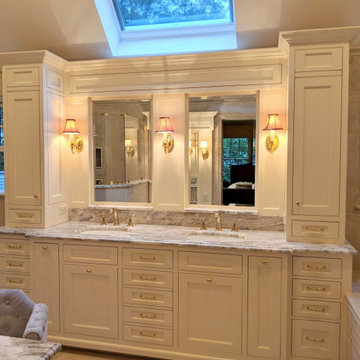
Photo of a large traditional master bathroom in Boston with beaded inset cabinets, white cabinets, a drop-in tub, a corner shower, beige tile, porcelain tile, beige walls, porcelain floors, an undermount sink, granite benchtops, beige floor, multi-coloured benchtops, a double vanity and a built-in vanity.
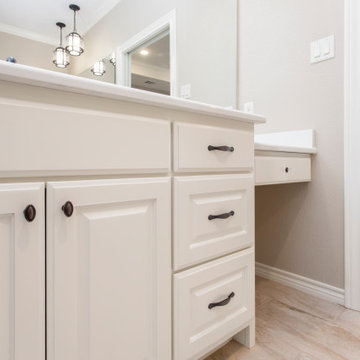
Mid-sized traditional master bathroom in Other with raised-panel cabinets, white cabinets, an alcove shower, a two-piece toilet, beige tile, ceramic tile, beige walls, ceramic floors, an undermount sink, engineered quartz benchtops, beige floor, a shower curtain, white benchtops, a single vanity and a built-in vanity.

This Waukesha bathroom remodel was unique because the homeowner needed wheelchair accessibility. We designed a beautiful master bathroom and met the client’s ADA bathroom requirements.
Original Space
The old bathroom layout was not functional or safe. The client could not get in and out of the shower or maneuver around the vanity or toilet. The goal of this project was ADA accessibility.
ADA Bathroom Requirements
All elements of this bathroom and shower were discussed and planned. Every element of this Waukesha master bathroom is designed to meet the unique needs of the client. Designing an ADA bathroom requires thoughtful consideration of showering needs.
Open Floor Plan – A more open floor plan allows for the rotation of the wheelchair. A 5-foot turning radius allows the wheelchair full access to the space.
Doorways – Sliding barn doors open with minimal force. The doorways are 36” to accommodate a wheelchair.
Curbless Shower – To create an ADA shower, we raised the sub floor level in the bedroom. There is a small rise at the bedroom door and the bathroom door. There is a seamless transition to the shower from the bathroom tile floor.
Grab Bars – Decorative grab bars were installed in the shower, next to the toilet and next to the sink (towel bar).
Handheld Showerhead – The handheld Delta Palm Shower slips over the hand for easy showering.
Shower Shelves – The shower storage shelves are minimalistic and function as handhold points.
Non-Slip Surface – Small herringbone ceramic tile on the shower floor prevents slipping.
ADA Vanity – We designed and installed a wheelchair accessible bathroom vanity. It has clearance under the cabinet and insulated pipes.
Lever Faucet – The faucet is offset so the client could reach it easier. We installed a lever operated faucet that is easy to turn on/off.
Integrated Counter/Sink – The solid surface counter and sink is durable and easy to clean.
ADA Toilet – The client requested a bidet toilet with a self opening and closing lid. ADA bathroom requirements for toilets specify a taller height and more clearance.
Heated Floors – WarmlyYours heated floors add comfort to this beautiful space.
Linen Cabinet – A custom linen cabinet stores the homeowners towels and toiletries.
Style
The design of this bathroom is light and airy with neutral tile and simple patterns. The cabinetry matches the existing oak woodwork throughout the home.
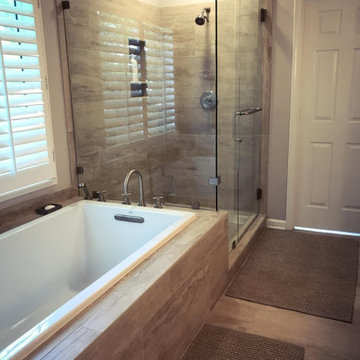
New Bathroom remodel
Photo of a mid-sized traditional master bathroom in New York with a drop-in tub, a corner shower, a one-piece toilet, beige tile, cement tile, beige walls, porcelain floors, an undermount sink, a hinged shower door, a double vanity and a floating vanity.
Photo of a mid-sized traditional master bathroom in New York with a drop-in tub, a corner shower, a one-piece toilet, beige tile, cement tile, beige walls, porcelain floors, an undermount sink, a hinged shower door, a double vanity and a floating vanity.
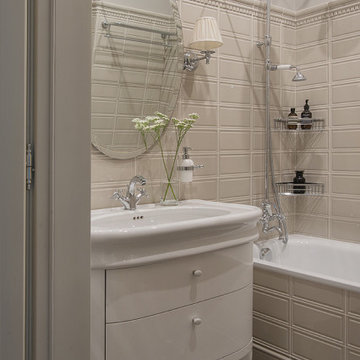
Design ideas for a mid-sized traditional 3/4 bathroom in Moscow with beige cabinets, an alcove tub, a shower/bathtub combo, beige tile, porcelain tile, grey walls, porcelain floors, an undermount sink, grey floor, a single vanity, a freestanding vanity and flat-panel cabinets.
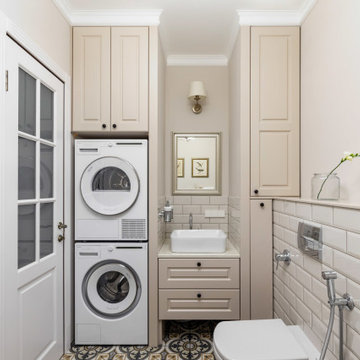
Фотограф: Максим Максимов, maxiimov@ya.ru
This is an example of a traditional 3/4 bathroom in Saint Petersburg with raised-panel cabinets, beige cabinets, a wall-mount toilet, beige tile, subway tile, beige walls, a vessel sink, multi-coloured floor and beige benchtops.
This is an example of a traditional 3/4 bathroom in Saint Petersburg with raised-panel cabinets, beige cabinets, a wall-mount toilet, beige tile, subway tile, beige walls, a vessel sink, multi-coloured floor and beige benchtops.
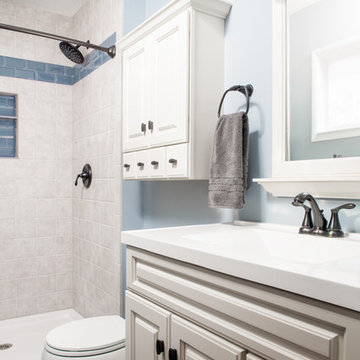
Thomas Grady Photography
Small traditional 3/4 bathroom in Omaha with shaker cabinets, beige cabinets, an alcove shower, a two-piece toilet, beige tile, ceramic tile, blue walls, ceramic floors, an integrated sink, multi-coloured floor and a shower curtain.
Small traditional 3/4 bathroom in Omaha with shaker cabinets, beige cabinets, an alcove shower, a two-piece toilet, beige tile, ceramic tile, blue walls, ceramic floors, an integrated sink, multi-coloured floor and a shower curtain.
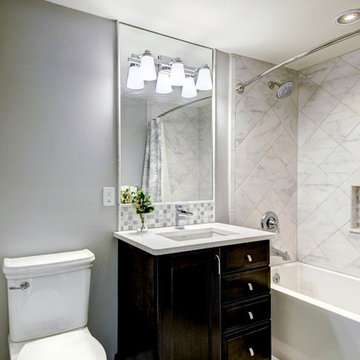
Updated family bath features new vanity, tile mosaics and a tub/shower combination.
Inspiration for a small traditional kids bathroom in Philadelphia with flat-panel cabinets, a shower/bathtub combo, beige tile and porcelain tile.
Inspiration for a small traditional kids bathroom in Philadelphia with flat-panel cabinets, a shower/bathtub combo, beige tile and porcelain tile.
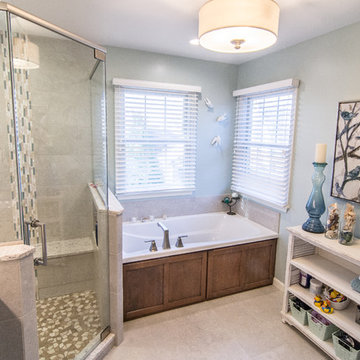
Inspiration for a mid-sized traditional master bathroom in Philadelphia with flat-panel cabinets, dark wood cabinets, an alcove tub, a corner shower, a two-piece toilet, beige tile, porcelain tile, blue walls, porcelain floors, an undermount sink, engineered quartz benchtops, beige floor and a hinged shower door.
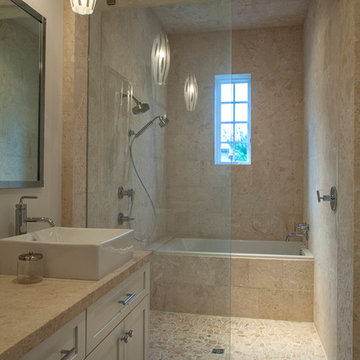
This is an example of a mid-sized traditional 3/4 bathroom in Nashville with shaker cabinets, white cabinets, an alcove tub, an alcove shower, a one-piece toilet, beige tile, travertine, white walls, an undermount sink, concrete benchtops, a hinged shower door, travertine floors and beige floor.
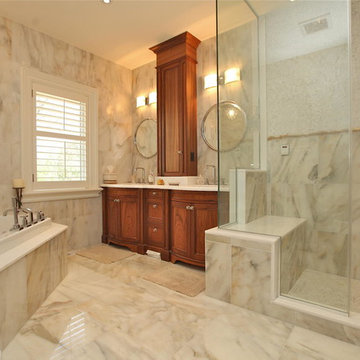
Inspiration for a large traditional master bathroom in Toronto with recessed-panel cabinets, dark wood cabinets, a drop-in tub, an alcove shower, a two-piece toilet, beige tile, white tile, marble, beige walls, marble floors, an undermount sink, marble benchtops, beige floor and an open shower.
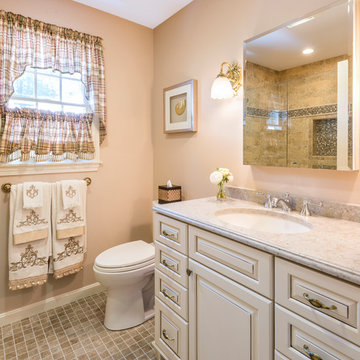
Elaine Fredrick Photography
Photo of a mid-sized traditional 3/4 bathroom in Providence with raised-panel cabinets, white cabinets, an alcove shower, a two-piece toilet, beige tile, brown tile, ceramic tile, beige walls, ceramic floors, an undermount sink, granite benchtops, beige floor and a hinged shower door.
Photo of a mid-sized traditional 3/4 bathroom in Providence with raised-panel cabinets, white cabinets, an alcove shower, a two-piece toilet, beige tile, brown tile, ceramic tile, beige walls, ceramic floors, an undermount sink, granite benchtops, beige floor and a hinged shower door.
Traditional Bathroom Design Ideas with Beige Tile
1